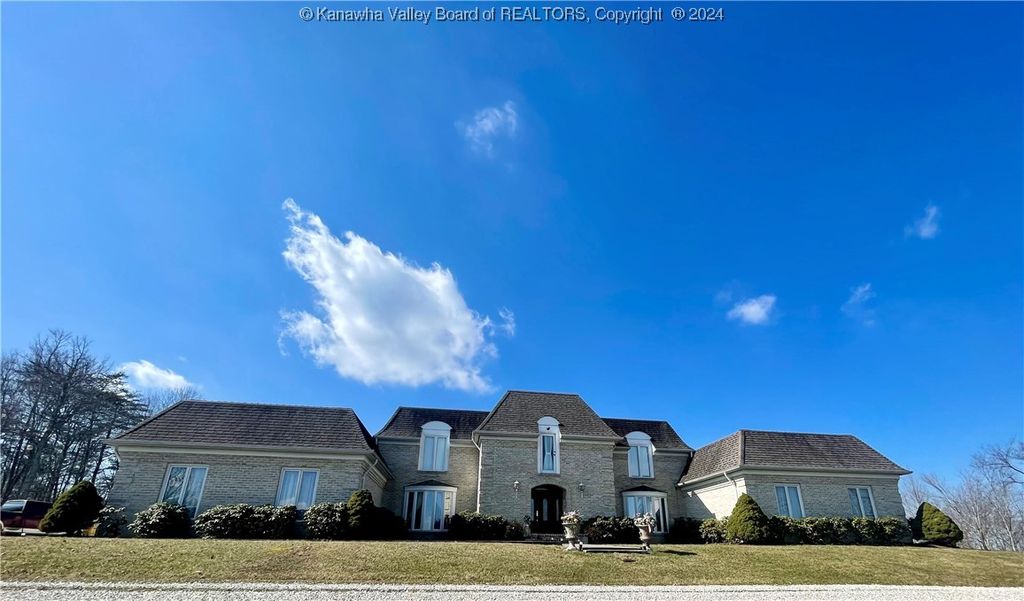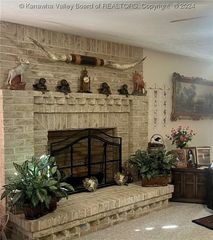


FOR SALE48.69 ACRES
514 Otterbein Ln
Evans, WV 25241
- 5 Beds
- 7 Baths
- 4,889 sqft (on 48.69 acres)
- 5 Beds
- 7 Baths
- 4,889 sqft (on 48.69 acres)
5 Beds
7 Baths
4,889 sqft
(on 48.69 acres)
Local Information
© Google
-- mins to
Commute Destination
Description
Classic French Country Scholz Design brick custom-built home is perched on 48+ acres giving owner a panoramic view, yet only minutes to town, all you hear are spring peepers! With 5000 sq ft, 5 spacious bedrooms with 5 full en-suite baths, plus 2 half baths, everyone enjoys their views! Hardwood floors, trim & doors, plus the grand "Gone With The Wind" staircase impress from the foyer! The land would make multiple homesites or keep it all for your recreation & hunting! Showings by appointment only to qualified buyers.
Home Highlights
Parking
3 Car Garage
Outdoor
Porch, Patio
A/C
Heating & Cooling
HOA
None
Price/Sqft
$245
Listed
62 days ago
Home Details for 514 Otterbein Ln
Interior Features |
|---|
Interior Details Basement: PartialNumber of Rooms: 10Types of Rooms: Kitchen, Bedroom 2, Bedroom, Other, Living Room, Dining Room, Den, Primary Bedroom, Bedroom 3, Bedroom 4, Utility Room, Family Room |
Beds & Baths Number of Bedrooms: 5Number of Bathrooms: 7Number of Bathrooms (full): 5Number of Bathrooms (half): 2 |
Dimensions and Layout Living Area: 4889 Square Feet |
Appliances & Utilities Appliances: Dishwasher, Electric Range, Microwave, RefrigeratorDishwasherMicrowaveRefrigerator |
Heating & Cooling Heating: Forced Air,GasHas CoolingAir Conditioning: Central AirHas HeatingHeating Fuel: Forced Air |
Fireplace & Spa Number of Fireplaces: 1Has a Fireplace |
Windows, Doors, Floors & Walls Window: Insulated WindowsFlooring: Carpet, Hardwood, Marble, Tile |
Levels, Entrance, & Accessibility Stories: 2Levels: TwoFloors: Carpet, Hardwood, Marble, Tile |
Security Security: Smoke Detector(s) |
Exterior Features |
|---|
Exterior Home Features Roof: Composition ShinglePatio / Porch: Patio, PorchExterior: Porch, Patio |
Parking & Garage Number of Garage Spaces: 3Number of Covered Spaces: 3Has a GarageHas an Attached GarageParking Spaces: 3Parking: Attached,Garage,Three Car Garage,Heated Garage,Three or more Spaces |
Frontage Not on Waterfront |
Water & Sewer Sewer: Septic Tank |
Days on Market |
|---|
Days on Market: 62 |
Property Information |
|---|
Year Built Year Built: 1998 |
Property Type / Style Property Type: ResidentialProperty Subtype: Single Family ResidenceArchitecture: Two Story |
Building Construction Materials: Brick, Drywall |
Property Information Parcel Number: 060021003800000000 |
Price & Status |
|---|
Price List Price: $1,200,000Price Per Sqft: $245 |
Status Change & Dates Possession Timing: Negotiable |
Active Status |
|---|
MLS Status: Active |
Location |
|---|
Direction & Address City: EvansCommunity: Hendricks Subdivision |
School Information Elementary School: EvansJr High / Middle School: RipleyHigh School: Ripley |
Agent Information |
|---|
Listing Agent Listing ID: 270918 |
HOA |
|---|
Association for this Listing: Kanawha Valley Board of REALTORSNo HOA |
Lot Information |
|---|
Lot Area: 48.69 Acres |
Compensation |
|---|
Buyer Agency Commission: 2.25Buyer Agency Commission Type: % |
Notes The listing broker’s offer of compensation is made only to participants of the MLS where the listing is filed |
Miscellaneous |
|---|
BasementMls Number: 270918Living Area Range Units: Square Feet |
Last check for updates: about 13 hours ago
Listing courtesy of Cheryl A. Donohoe
Cunningham Realty, (304) 372-5969
Originating MLS: Kanawha Valley Board of REALTORS
Source: KVBR, MLS#270918

Price History for 514 Otterbein Ln
| Date | Price | Event | Source |
|---|---|---|---|
| 02/25/2024 | $1,200,000 | Listed For Sale | KVBR #270918 |
Similar Homes You May Like
Skip to last item
Skip to first item
New Listings near 514 Otterbein Ln
Skip to last item
Skip to first item
Comparable Sales for 514 Otterbein Ln
Address | Distance | Property Type | Sold Price | Sold Date | Bed | Bath | Sqft |
|---|---|---|---|---|---|---|---|
0.85 | Single-Family Home | $295,000 | 05/26/23 | 4 | 2 | 2,454 | |
0.91 | Single-Family Home | $261,000 | 09/26/23 | 4 | 3 | 1,892 | |
0.89 | Single-Family Home | $227,000 | 08/14/23 | 3 | 3 | 1,685 | |
0.85 | Single-Family Home | $246,500 | 06/28/23 | 3 | 2 | 1,920 | |
1.48 | Single-Family Home | $450,000 | 05/12/23 | 3 | 4 | 3,310 | |
0.82 | Single-Family Home | $220,000 | 01/09/24 | 3 | 2 | 1,344 | |
0.92 | Single-Family Home | $295,000 | 07/31/23 | 3 | 2 | 1,992 | |
1.94 | Single-Family Home | $275,000 | 09/21/23 | 4 | 3 | 2,432 | |
1.74 | Single-Family Home | $160,000 | 10/30/23 | 3 | 1 | 1,248 | |
2.28 | Single-Family Home | $379,000 | 01/10/24 | 4 | 3 | 2,432 |
LGBTQ Local Legal Protections
LGBTQ Local Legal Protections
Cheryl A. Donohoe, Cunningham Realty

Copyright Kanawha Valley Board of REALTORS®. All rights reserved. Information is deemed reliable but not guaranteed.
The listing broker’s offer of compensation is made only to participants of the MLS where the listing is filed.
The listing broker’s offer of compensation is made only to participants of the MLS where the listing is filed.
514 Otterbein Ln, Evans, WV 25241 is a 5 bedroom, 7 bathroom, 4,889 sqft single-family home built in 1998. This property is currently available for sale and was listed by KVBR on Feb 25, 2024. The MLS # for this home is MLS# 270918.
