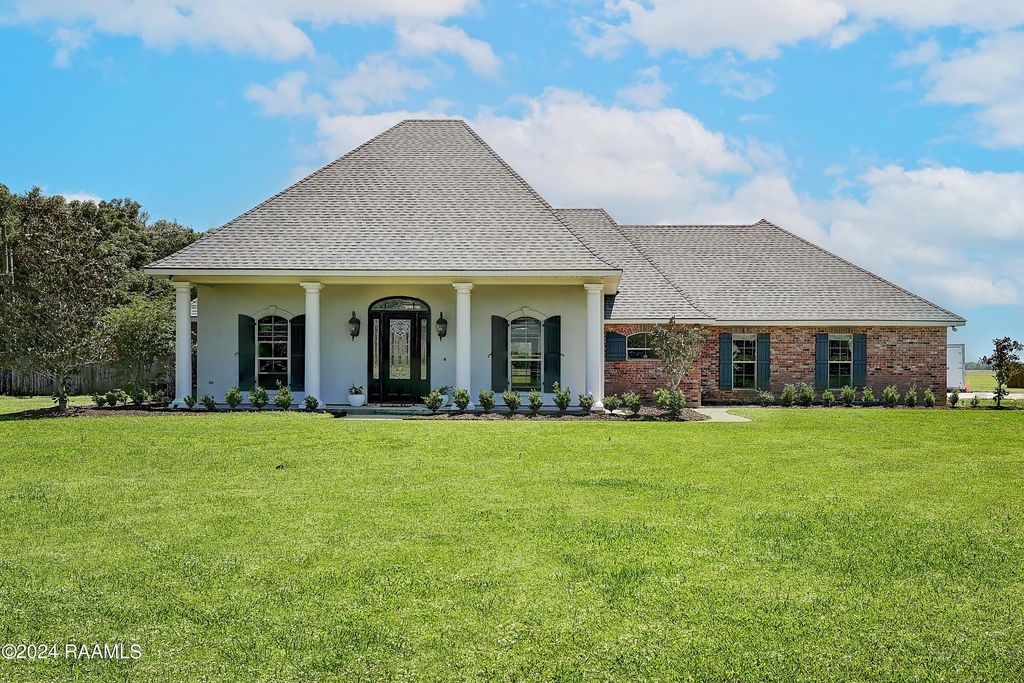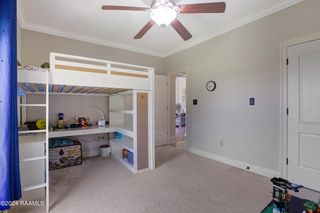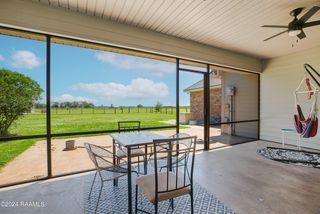


FOR SALE3.75 ACRES
5126 Main Highway Hwy
Saint Martinville, LA 70582
- 4 Beds
- 4 Baths
- 2,732 sqft (on 3.75 acres)
- 4 Beds
- 4 Baths
- 2,732 sqft (on 3.75 acres)
4 Beds
4 Baths
2,732 sqft
(on 3.75 acres)
We estimate this home will sell faster than 91% nearby.
Local Information
© Google
-- mins to
Commute Destination
Description
WELCOME HOME! Immerse yourself in the tranquility of this bright and open home on 3.75 acres. Step into the entrance hall, and you will immediately fall in love with the expansive open split floor plan. Entering the living room, you notice how the 12' ceilings and oversized windows and glass french doors contribute to a light airy atmosphere. Graceful archways and classic crown molding accentuates the striking architectural details. Your eyes will be drawn to the view beyond the living room, through the relaxing screened porch, past the adjacent patio to the fenced part of the yard, to the large shed beyond, and yet another acre planted with 550 native trees. The lovely barn doors flanking the built-ins around the fireplace lead to the east wing where you find the three secondary bedroom, Each bedroom has its own oversized closet, and the bath is complete with a tub/shower combination, granite countertop and ample storage. The kitchen is truly a chef's delight, with all stainless steel appliances, a large granite island with prep sink and power outlet, an oversized Kenmore Elite gas range, an additional electric Kenmore Elite wall oven, PLUS an abundance of storage! There is plenty of space with a granite 6-seater bar and an open flow to the breakfast area and the formal dining room (which could also be used as an additional flex space or office). The owner's retreat occupies the west side of the house and is large and private, with a tray ceiling and an intimate seating area to relax in comfort. Enter the primary suite where you can escape and refresh with double granite vanities, a custom shower with rainfall showerhead and built-in shelf and seat, light streaming through the huge privacy glass window into the spa soaking tub, and the generous walk-in closet which will please even the most discriminating owner! Next to the primary suite is a private office, perfect for being able to work undisturbed. There is a gleaming full bath (convenient for guests to use) off the short hall leading to the laundry area and the drop zone. Household features include programmable thermostats, energy efficient lighting, and new insulation. The large garage is insulated with optional climate control and has a hookup available for water/ice maker for a garage refrigerator. There is attic access in the garage, and a large tool storage room, which is also accessible from the back yard, plus a half-bath which opens to the patio - perfect for entertaining! The south side of the property features a 20'x20' shed/ workshop with water hookup available, a native wildlife planting area (pocket Cajun prairie) and 550 native Louisiana trees, including pecan and red mulberry.
Home Highlights
Parking
Garage
Outdoor
Porch
A/C
Heating & Cooling
HOA
None
Price/Sqft
$190
Listed
14 days ago
Home Details for 5126 Main Highway Hwy
Interior Features |
|---|
Beds & Baths Number of Bedrooms: 4Number of Bathrooms: 4Number of Bathrooms (full): 3Number of Bathrooms (half): 1 |
Dimensions and Layout Living Area: 2732 Square Feet |
Appliances & Utilities Utilities: Cable Connected, Fiber AvailableAppliances: Dishwasher, Disposal, Dryer, Microwave, Refrigerator, Washer, Gas Stove Con, Plumbed For Ice MakerDishwasherDisposalDryerLaundry: Electric Dryer Hookup,Washer HookupMicrowaveRefrigeratorWasher |
Heating & Cooling Heating: 2 or More Units,Natural Gas,ZonedHas CoolingAir Conditioning: Multi Units,ZonedHas HeatingHeating Fuel: 2 Or More Units |
Fireplace & Spa Number of Fireplaces: 1Fireplace: 1 Fireplace, Gas, Gas Log, VentlessHas a Fireplace |
Gas & Electric Electric: Elec: SLEMCOHas Electric on Property |
Windows, Doors, Floors & Walls Window: Window Treatments, Double Pane WindowsFlooring: Carpet, Tile, Wood |
Levels, Entrance, & Accessibility Stories: 1Floors: Carpet, Tile, Wood |
Exterior Features |
|---|
Exterior Home Features Roof: CompositionPatio / Porch: Open, Screened, PorchFencing: Partial, WoodOther Structures: Shed(s)Exterior: Lighting, Rear Yard AccessFoundation: SlabNo Private Pool |
Parking & Garage Number of Garage Spaces: 2Number of Covered Spaces: 2No CarportHas a GarageParking Spaces: 2Parking: Garage Faces Side, Garage Door Opener |
Frontage Road Frontage: Highway, Parish Road, Paved |
Water & Sewer Sewer: Mechan Sewer |
Farm & Range Not Allowed to Raise Horses |
Days on Market |
|---|
Days on Market: 14 |
Property Information |
|---|
Year Built Year Built: 2008 |
Property Type / Style Property Type: ResidentialArchitecture: Traditional |
Building Construction Materials: HardiPlank Type, Stucco, Vinyl Siding, FrameNot a New ConstructionNot Attached PropertyDoes Not Include Home Warranty |
Property Information Condition: 16 - 20 YearsParcel Number: 1169083 |
Price & Status |
|---|
Price List Price: $520,000Price Per Sqft: $190 |
Active Status |
|---|
MLS Status: Active |
Location |
|---|
Direction & Address City: St. MartinvilleCommunity: None |
School Information Elementary School: ParksJr High / Middle School: ParksHigh School: Breaux Bridge |
Agent Information |
|---|
Listing Agent Listing ID: 24003609 |
Building |
|---|
Building Area Building Area: 2576 Square Feet |
Community |
|---|
Community Features: Acreage, Other |
Lot Information |
|---|
Lot Area: 3.75 Acres |
Listing Info |
|---|
Special Conditions: Third Party Approval |
Compensation |
|---|
Buyer Agency Commission: 3Buyer Agency Commission Type: % |
Notes The listing broker’s offer of compensation is made only to participants of the MLS where the listing is filed |
Miscellaneous |
|---|
Mls Number: 24003609 |
Additional Information |
|---|
AcreageOther |
Last check for updates: about 9 hours ago
Listing courtesy of Allen Duhe
Latter & Blum, (337) 233-9700
Source: RAA, MLS#24003609

Also Listed on Latter and Blum.
Price History for 5126 Main Highway Hwy
| Date | Price | Event | Source |
|---|---|---|---|
| 04/15/2024 | $520,000 | Listed For Sale | RAA #24003609 |
| 06/17/2022 | -- | Sold | RAA #22003895 |
| 05/13/2022 | $509,000 | Pending | RAA #22003895 |
| 05/05/2022 | $509,000 | PriceChange | RAA #22003895 |
| 04/29/2022 | $579,000 | Listed For Sale | RAA #22003895 |
Similar Homes You May Like
Skip to last item
Skip to first item
New Listings near 5126 Main Highway Hwy
Skip to last item
Skip to first item
Comparable Sales for 5126 Main Highway Hwy
Address | Distance | Property Type | Sold Price | Sold Date | Bed | Bath | Sqft |
|---|---|---|---|---|---|---|---|
0.97 | Single-Family Home | - | 03/19/24 | 3 | 3 | 2,324 | |
1.61 | Single-Family Home | - | 08/25/23 | 5 | 4 | 3,800 | |
1.07 | Single-Family Home | - | 09/11/23 | 3 | 2 | 1,576 | |
1.55 | Single-Family Home | - | 09/22/23 | 3 | 2 | 2,213 | |
1.12 | Single-Family Home | - | 08/10/23 | 4 | 2 | 1,400 | |
1.06 | Single-Family Home | - | 04/02/24 | 2 | 2 | 1,165 |
What Locals Say about Saint Martinville
- Theresalana
- Resident
- 5y ago
"I’ve lived in this neighborhood for the past 3 years. Neighbors look out for each other, children play with each other, walk up and down the street, ride bikes up and down the street, going from house to house.....It’s a place that you would want to be with your children!"
LGBTQ Local Legal Protections
LGBTQ Local Legal Protections
Allen Duhe, Latter & Blum

The data relating to real estate for sale on this web site comes in part from the IDX Program of the REALTOR® Association of Acadiana’ MLS. IDX information is provided exclusively for consumers' personal, non-commercial use and may not be used for any purpose other than to identify prospective properties consumers may be interested in purchasing. Information deemed reliable, but not guaranteed accurate. Data last updated 2024-02-12 10:51:22 PST
The listing broker’s offer of compensation is made only to participants of the MLS where the listing is filed.
The listing broker’s offer of compensation is made only to participants of the MLS where the listing is filed.
5126 Main Highway Hwy, Saint Martinville, LA 70582 is a 4 bedroom, 4 bathroom, 2,732 sqft single-family home built in 2008. This property is currently available for sale and was listed by RAA on Apr 15, 2024. The MLS # for this home is MLS# 24003609.
