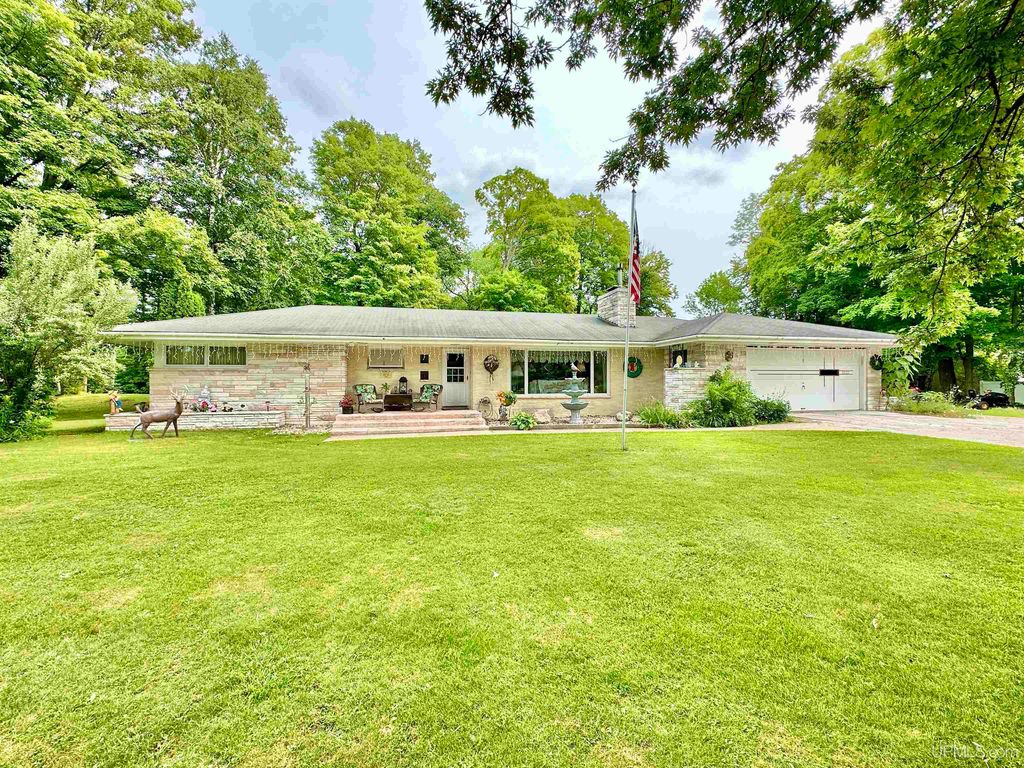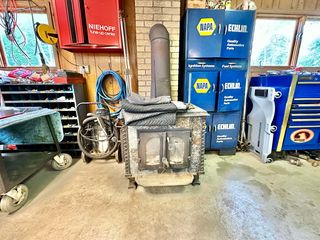


FOR SALE1.52 ACRES
5122 I Rd
Bark River, MI 49807
- 3 Beds
- 2 Baths
- 2,144 sqft (on 1.52 acres)
- 3 Beds
- 2 Baths
- 2,144 sqft (on 1.52 acres)
3 Beds
2 Baths
2,144 sqft
(on 1.52 acres)
Local Information
© Google
-- mins to
Commute Destination
Description
Welcome to this charming ranch-style home located just outside of Escanaba! Situated on a spacious 1.52-acre parcel, this property boasts a beautiful all-brick and stone exterior, ensuring both durability and eye-catching curb appeal. Step inside to discover a well-designed main floor featuring three bedrooms, a generous office space, two bathrooms, and convenient areas for laundry, living, and dining. The finished basement adds an extra touch, offering a 12x34 room complete with a bar and a cast iron pellet stove, creating a cozy atmosphere for relaxation or entertaining. Beyond the home, the expansive grounds provide numerous possibilities, and several outbuildings enhance the property's versatility. Whether you're looking for room to roam, a place to cultivate hobbies, or a charming spot to call home, this property has it all. Don't miss out on the opportunity to make this your dream home.
Home Highlights
Parking
5 Car Garage
Outdoor
Patio
A/C
Heating & Cooling
HOA
None
Price/Sqft
$116
Listed
48 days ago
Home Details for 5122 I Rd
Active Status |
|---|
MLS Status: Active |
Interior Features |
|---|
Interior Details Basement: Block,Full,Partially Finished,YesNumber of Rooms: 8Types of Rooms: Bedroom 1, Bedroom 2, Bedroom 3, Bathroom 1, Dining Room, Family Room, Kitchen, Living Room |
Beds & Baths Number of Bedrooms: 3Main Level Bedrooms: 3Number of Bathrooms: 2Number of Bathrooms (full): 1Number of Bathrooms (half): 1Number of Bathrooms (main level): 1 |
Dimensions and Layout Living Area: 2144 Square Feet |
Appliances & Utilities Utilities: Cable/Internet Avail.Appliances: Dishwasher, Dryer, Microwave, Range/Oven, Refrigerator, Washer, Water Softener Owned, Electric Water HeaterDishwasherDryerLaundry: First Floor Laundry,Main Level,VinylMicrowaveRefrigeratorWasher |
Heating & Cooling Heating: Boiler,Forced Air,Space Heater,Propane,Oil,WoodHas CoolingAir Conditioning: Window Unit(s)Has HeatingHeating Fuel: Boiler |
Fireplace & Spa Fireplace: Gas, Living RoomHas a Fireplace |
Windows, Doors, Floors & Walls Flooring: Vinyl, Carpet |
Levels, Entrance, & Accessibility Stories: 1Levels: OneAccessibility: Accessible DoorsFloors: Vinyl, Carpet |
Exterior Features |
|---|
Exterior Home Features Patio / Porch: PatioOther Structures: Shed(s)Foundation: Basement |
Parking & Garage Number of Garage Spaces: 5Number of Covered Spaces: 5No CarportHas a GarageHas an Attached GarageNo Open ParkingParking Spaces: 5Parking: 3 or More Spaces,Garage |
Frontage Waterfront: NoneFrontage Type: RoadRoad Frontage: City/CountyNot on Waterfront |
Water & Sewer Sewer: Septic Tank |
Farm & Range Frontage Length: 208 |
Finished Area Finished Area (above surface): 1736 Square FeetFinished Area (below surface): 408 Square Feet |
Days on Market |
|---|
Days on Market: 48 |
Property Information |
|---|
Year Built Year Built: 1960 |
Property Type / Style Property Type: ResidentialProperty Subtype: Single Family ResidenceArchitecture: Ranch |
Building Construction Materials: Brick, Stone, Wood SidingNot a New ConstructionDoes Not Include Home Warranty |
Price & Status |
|---|
Price List Price: $249,000Price Per Sqft: $116 |
Location |
|---|
Direction & Address City: Bark RiverCommunity: Malmstead |
School Information Elementary School District: Escanaba Area Public SchoolsJr High / Middle School District: Escanaba Area Public SchoolsHigh School District: Escanaba Area Public Schools |
Agent Information |
|---|
Listing Agent Listing ID: 50121593 |
Building |
|---|
Building Area Building Area: 3472 Square Feet |
HOA |
|---|
Association for this Listing: Upper Peninsula Assoc of Realtors |
Lot Information |
|---|
Lot Area: 1.52 Acres |
Listing Info |
|---|
Special Conditions: Standard |
Offer |
|---|
Listing Terms: Cash, Conventional, Conventional Blend, FHA, VA Loan |
Compensation |
|---|
Buyer Agency Commission: 2.5Buyer Agency Commission Type: %Sub Agency Commission: 0Transaction Broker Commission: 0 |
Notes The listing broker’s offer of compensation is made only to participants of the MLS where the listing is filed |
Miscellaneous |
|---|
BasementMls Number: 50121593 |
Last check for updates: about 17 hours ago
Listing courtesy of SCOTT MOSIER
KEY REALTY DELTA COUNTY LLC, (906) 233-7455
Originating MLS: Upper Peninsula Assoc of Realtors
Source: Upper Peninsula AOR, MLS#50121593

Price History for 5122 I Rd
| Date | Price | Event | Source |
|---|---|---|---|
| 03/14/2024 | $249,000 | PriceChange | Upper Peninsula AOR #50121593 |
| 10/12/2023 | $265,000 | PriceChange | Upper Peninsula AOR #50121593 |
| 09/11/2023 | $279,000 | Listed For Sale | Upper Peninsula AOR #50121593 |
| 01/01/2015 | $198,000 | ListingRemoved | Agent Provided |
| 06/11/2014 | $198,000 | Listed For Sale | Agent Provided |
Similar Homes You May Like
Skip to last item
- MIKE HARRIS, STATE WIDE REAL ESTATE OF ESCANABA
- TAMMY GARLING, KEY REALTY DELTA COUNTY LLC
- SAMANTHA KLEIKAMP, COLDWELL BANKER SCHMIDT ESCANABA
- RENEE KADISH, KEY REALTY DELTA COUNTY LLC
- WENDY HOLZENKAMP, COLDWELL BANKER SCHMIDT ESCANABA
- WENDY HOLZENKAMP, COLDWELL BANKER SCHMIDT ESCANABA
- LORI RYMKOS, PREMIER REAL ESTATE, INC.
- ARTHUR VANDAMME, STATE WIDE REAL ESTATE OF ESCANABA
- SCOTT MOSIER, KEY REALTY DELTA COUNTY LLC
- See more homes for sale inBark RiverTake a look
Skip to first item
New Listings near 5122 I Rd
Skip to last item
- MIKE HARRIS, STATE WIDE REAL ESTATE OF ESCANABA
- MIKE HARRIS, STATE WIDE REAL ESTATE OF ESCANABA
- TAMMY GARLING, KEY REALTY DELTA COUNTY LLC
- See more homes for sale inBark RiverTake a look
Skip to first item
Property Taxes and Assessment
| Year | 2023 |
|---|---|
| Tax | $1,992 |
| Assessment | $192,000 |
Home facts updated by county records
Comparable Sales for 5122 I Rd
Address | Distance | Property Type | Sold Price | Sold Date | Bed | Bath | Sqft |
|---|---|---|---|---|---|---|---|
0.06 | Single-Family Home | $105,000 | 07/25/23 | 3 | 1 | 1,320 | |
0.38 | Single-Family Home | $160,000 | 11/17/23 | 3 | 2 | 1,440 | |
0.36 | Single-Family Home | $379,900 | 11/20/23 | 4 | 3 | 2,844 | |
0.72 | Single-Family Home | $193,500 | 06/29/23 | 4 | 2 | 1,465 | |
0.87 | Single-Family Home | $285,000 | 12/15/23 | 3 | 2 | 2,432 | |
1.49 | Single-Family Home | $135,000 | 02/28/24 | 3 | 2 | 2,280 | |
0.55 | Single-Family Home | $77,000 | 01/02/24 | 1 | 1 | 540 | |
1.67 | Single-Family Home | $175,000 | 07/03/23 | 3 | 1 | 966 | |
1.80 | Single-Family Home | $199,000 | 04/03/24 | 4 | 1 | 1,906 | |
1.83 | Single-Family Home | $138,500 | 09/19/23 | 3 | 2 | 1,526 |
LGBTQ Local Legal Protections
LGBTQ Local Legal Protections
SCOTT MOSIER, KEY REALTY DELTA COUNTY LLC

IDX information is provided exclusively for personal, non-commercial use, and may not be used for any purpose other than to identify prospective properties consumers may be interested in purchasing. Information is deemed reliable but not guaranteed.
The listing broker’s offer of compensation is made only to participants of the MLS where the listing is filed.
The listing broker’s offer of compensation is made only to participants of the MLS where the listing is filed.
5122 I Rd, Bark River, MI 49807 is a 3 bedroom, 2 bathroom, 2,144 sqft single-family home built in 1960. This property is currently available for sale and was listed by Upper Peninsula AOR on Mar 12, 2024. The MLS # for this home is MLS# 50121593.
