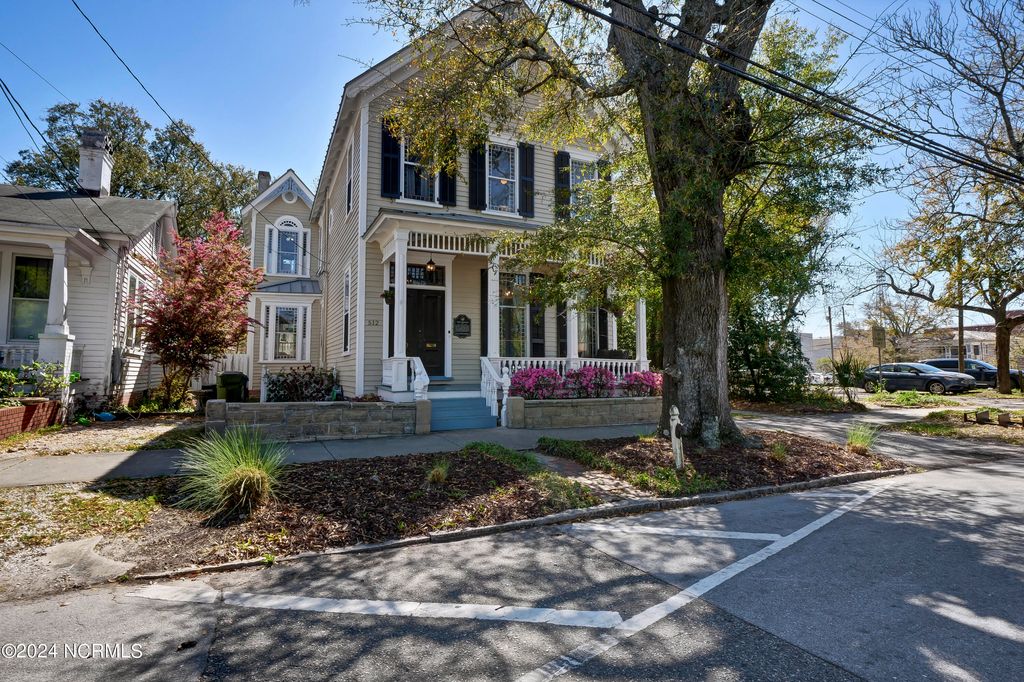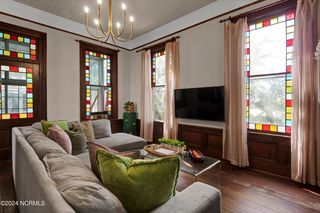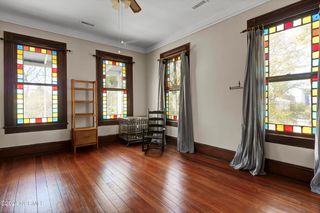


SOLDAPR 17, 2024
512 Chestnut Street
Wilmington, NC 28401
Northside- 3 Beds
- 3 Baths
- 2,155 sqft
- 3 Beds
- 3 Baths
- 2,155 sqft
3 Beds
3 Baths
2,155 sqft
Homes for Sale Near 512 Chestnut Street
Skip to last item
- Century 21 Vanguard
- Southeast Properties Real Estate LLC
- See more homes for sale inWilmingtonTake a look
Skip to first item
Local Information
© Google
-- mins to
Commute Destination
Description
This property is no longer available to rent or to buy. This description is from April 19, 2024
This beautiful Queen Anne Style Victorian home, built by renowned architect Henry Bonitz, maintains a wealth of architectural details, beautiful light, and a spacious layout. The wonderful curb appeal and welcoming front porch continue throughout this entire three bedroom and three bath home. The fourth bedroom (previous adjoining nursery) is currently listed and utilized as a home office. Each owner has improved on this property while keeping its historic features of heart of pine floors, original stained-glass windows(as-is), stately high ceilings and multiple porches. A metal roof and renovated kitchen were completed in 2019. Current owners have completed foundation work, siding & woodwork repairs, and interior & exterior painting. A home warranty is being offered for peace of mind. Located in the heart of downtown in the original historic district across the street from Brooklyn Arts Music Academy, it is only blocks from Thalian Hall, the Bellamy Mansion, the new Project Grace compound (current completion date 2025), and the vibrant Soda-Pop district. Two off street parking places, a lovely backyard patio and screened in porch offer an outdoor oasis. The combination of this home's historic charm and proximity to all the newest upgrades of downtown Wilmington, make this property a must see.
Home Highlights
Parking
2 Open Spaces
Outdoor
Porch, Patio, Deck
A/C
Heating & Cooling
HOA
None
Price/Sqft
$283/sqft
Listed
40 days ago
Home Details for 512 Chestnut Street
Interior Features |
|---|
Interior Details Basement: Dirt Floor,Crawl SpaceNumber of Rooms: 15Types of Rooms: Master Bedroom, Bedroom 1, Bedroom 2, Master Bathroom, Dining Room, Family Room, Kitchen, Living Room, Office |
Beds & Baths Number of Bedrooms: 3Number of Bathrooms: 3Number of Bathrooms (full): 2Number of Bathrooms (half): 1 |
Dimensions and Layout Living Area: 2155 Square Feet |
Appliances & Utilities Utilities: Natural Gas ConnectedAppliances: Dishwasher, Disposal, Dryer, Refrigerator, Gas Oven, Washer, Electric Water HeaterDishwasherDisposalDryerLaundry: Room,Laundry RoomRefrigeratorWasher |
Heating & Cooling Heating: Heat PumpHas CoolingAir Conditioning: Central AirHas HeatingHeating Fuel: Heat Pump |
Fireplace & Spa Fireplace: 3+Has a Fireplace |
Gas & Electric Electric: Duke Progress Energy |
Windows, Doors, Floors & Walls Flooring: Wood |
Levels, Entrance, & Accessibility Stories: 2Levels: TwoAccessibility: NoneFloors: Wood |
View No View |
Exterior Features |
|---|
Exterior Home Features Roof: MetalPatio / Porch: Covered, Deck, Patio, Porch, ScreenedFencing: Back Yard, WoodExterior: Balcony |
Parking & Garage Open Parking Spaces: 2No CarportNo Attached GarageHas Open ParkingParking Spaces: 2Parking: Gravel,Off Street |
Frontage Waterfront: NoneRoad Frontage: Public (City/Cty/St)Not on Waterfront |
Water & Sewer Sewer: Cape Fear Public Utility Authority, Municipal Sewer |
Property Information |
|---|
Year Built Year Built: 1895 |
Property Type / Style Property Type: ResidentialProperty Subtype: Single Family ResidenceStructure Type: Stick BuiltArchitecture: Stick Built |
Building Construction Materials: Wood Frame, Wood SidingNot a New ConstructionIncludes Home Warranty |
Property Information Parcel Number: R04817020019000 |
Price & Status |
|---|
Price List Price: $609,900Price Per Sqft: $283/sqft |
Active Status |
|---|
MLS Status: Closed |
Location |
|---|
Direction & Address City: WilmingtonCommunity: Historic District |
School Information Elementary School: SnipesJr High / Middle School: WillistonHigh School: New Hanover |
Building |
|---|
Building Area Building Area: 2155 Square Feet |
HOA |
|---|
HOA Fee Frequency (second): AnnuallyNo HOA |
Lot Information |
|---|
Lot Area: 3964 sqft |
Listing Info |
|---|
Special Conditions: Standard |
Offer |
|---|
Listing Terms: Cash, Conventional |
Compensation |
|---|
Buyer Agency Commission: 2.50Buyer Agency Commission Type: % |
Notes The listing broker’s offer of compensation is made only to participants of the MLS where the listing is filed |
Miscellaneous |
|---|
BasementMls Number: 100434415Living Area Range: 2000 - 2199Living Area Range Units: Square FeetAttic: Pull Down Stairs |
Additional Information |
|---|
HOA Amenities: None |
Last check for updates: about 10 hours ago
Listed by Happy H Clark, (917) 533-5411
Ivester Jackson Coastal LLC
Bought with: Patty Lewis, (910) 540-5350, Coldwell Banker Sea Coast Advantage-Midtown
Source: NCRMLS, MLS#100434415

Price History for 512 Chestnut Street
| Date | Price | Event | Source |
|---|---|---|---|
| 04/17/2024 | $609,900 | Sold | NCRMLS #100434415 |
| 03/25/2024 | $609,900 | Pending | NCRMLS #100434415 |
| 03/22/2024 | $609,900 | Listed For Sale | NCRMLS #100434415 |
| 07/31/2019 | $390,000 | Sold | Intracoastal Realty Corp. #100168947_28401 |
| 06/27/2019 | $425,000 | Pending | Agent Provided |
| 06/04/2019 | $425,000 | Listed For Sale | Agent Provided |
| 03/01/2016 | $349,500 | ListingRemoved | Agent Provided |
| 02/11/2016 | $349,500 | Listed For Sale | Agent Provided |
| 08/28/2015 | $325,000 | ListingRemoved | Agent Provided |
| 05/08/2015 | $325,000 | Listed For Sale | Agent Provided |
Property Taxes and Assessment
| Year | 2022 |
|---|---|
| Tax | $3,403 |
| Assessment | $400,300 |
Home facts updated by county records
Comparable Sales for 512 Chestnut Street
Address | Distance | Property Type | Sold Price | Sold Date | Bed | Bath | Sqft |
|---|---|---|---|---|---|---|---|
0.08 | Single-Family Home | $520,000 | 10/31/23 | 4 | 4 | 3,204 | |
0.35 | Single-Family Home | $640,000 | 06/13/23 | 3 | 2 | 1,812 | |
0.24 | Single-Family Home | $450,000 | 06/23/23 | 3 | 2 | 1,653 | |
0.56 | Single-Family Home | $585,000 | 11/14/23 | 3 | 3 | 2,369 | |
0.47 | Single-Family Home | $525,000 | 04/24/24 | 3 | 3 | 2,120 | |
0.46 | Single-Family Home | $634,000 | 11/08/23 | 3 | 3 | 1,708 | |
0.39 | Single-Family Home | $659,000 | 08/09/23 | 4 | 3 | 2,128 | |
0.44 | Single-Family Home | $705,000 | 11/16/23 | 3 | 3 | 2,483 |
Assigned Schools
These are the assigned schools for 512 Chestnut Street.
- New Hanover High
- 9-12
- Public
- 1535 Students
2/10GreatSchools RatingParent Rating AverageIf you want to sit and worry about your child’s well being all day long, a two hour bus ride, this school is for you. Otherwise, I hope you can afford private school.Parent Review5y ago - Annie H Snipes Elementary
- K-5
- Public
- 383 Students
3/10GreatSchools RatingParent Rating AverageTeachers never give up they are so supportive it's a family. It is heartwarming to watch the path of a child open up because the love of a teacherTeacher Review8y ago - Williston Middle
- 6-8
- Public
- 708 Students
3/10GreatSchools RatingParent Rating AverageWhat kind of school is this. Maybe the learning is good but the kids?? My girlfriend got shamed for their size by two kids in 8th grade. My girlfriend is in 8th as well. SOMEONE IN THIS SCHOOL NEEDS TO CONTROL THEIR STUDENTS. My girlfriend is severely insecure about their body and your petty students didn’t help. I know it’s not Entirely the schools fault but come on. Listen to what your students have to say. Williston has mean students.Parent Review1y ago - Check out schools near 512 Chestnut Street.
Check with the applicable school district prior to making a decision based on these schools. Learn more.
What Locals Say about Northside
- Laquita S.
- Resident
- 4y ago
"I've seen neighbors walking dogs regularly.... pets are definitely welcome here! Also there's a small lake! "
- Eli R.
- Resident
- 4y ago
"Vibrant redeveloping neighborhood, that will continue to see changes as North Waterfront area of Downtown continues to grow."
- Trulia User
- Resident
- 5y ago
"nice community and good neighborhood cohesiveness. love all the history and access to the water is nice. "
- Mrocinnc
- 9y ago
"I have lived here since 12/11 when I retired. With Downtown 16 blocks away and Market, 16th & 17th Streets it is a very convenient location.Many young professionals with children are moving here because of the house value, off street parking, large backyards & convenient location."
- Duhfth
- 10y ago
"You have to drive through a not-so-nice part of town to get to your house because there is one way in....and one way out..the people who live in the not-so-nice section love to hang out on the road and won't move until you get near. You must always keep a watchful eye out on the kids from that area...always playing in the street and won't move! Now that it's getting nicer out, myself and a couple neighbors have had problems with the same kids time and time again rolling around in our yards and playing near...and even on our vehicles. Ugh! Oh well...it's a nice little community. I just wish it was in a different section of Downtown Wilmington"
- Hunterbear1949
- 12y ago
"The area about "Who would you recommend it for" didn't have a box named NOBODY so I checked singles. Sorry area of town. "
- Capefear28401
- 13y ago
"I wish this house was on the market when I was looking to buy , I love the neighborhood and blocks to my job at PPD , I bought in Sunset Park and I wish I was closer to Downtown now so I could walk to work , walk the dogs on the river and night life of downtown .. The tropical landscaping , huge yard and terra cotta tile makes it feel like you are at a cozy beach cottage ... Next time ! "
LGBTQ Local Legal Protections
LGBTQ Local Legal Protections

The data relating to real estate on this web site comes in part from the Internet Data Exchange program of North Carolina Regional MLS LLC, and is updated as of 2024-02-16 15:12:29 PST. All information is deemed reliable but not guaranteed and should be independently verified. All properties are subject to prior sale, change, or withdrawal. Neither listing broker(s) nor Zillow, Inc. shall be responsible for any typographical errors, misinformation, or misprints, and shall be held totally harmless from any damages arising from reliance upon these data.
IDX information is provided exclusively for personal, non-commercial use, and may not be used for any purpose other than to identify prospective properties consumers may be interested in purchasing.
© 2024 North Carolina Regional MLS LLC
The listing broker’s offer of compensation is made only to participants of the MLS where the listing is filed.
The listing broker’s offer of compensation is made only to participants of the MLS where the listing is filed.
Homes for Rent Near 512 Chestnut Street
Skip to last item
Skip to first item
Off Market Homes Near 512 Chestnut Street
Skip to last item
- Keller Williams Innovate-Wilmington
- Berkshire Hathaway HomeServices Carolina Premier Properties
- Coldwell Banker Sea Coast Advantage
- See more homes for sale inWilmingtonTake a look
Skip to first item
512 Chestnut Street, Wilmington, NC 28401 is a 3 bedroom, 3 bathroom, 2,155 sqft single-family home built in 1895. 512 Chestnut Street is located in Northside, Wilmington. This property is not currently available for sale. 512 Chestnut Street was last sold on Apr 17, 2024 for $609,900 (0% higher than the asking price of $609,900). The current Trulia Estimate for 512 Chestnut Street is $610,500.
