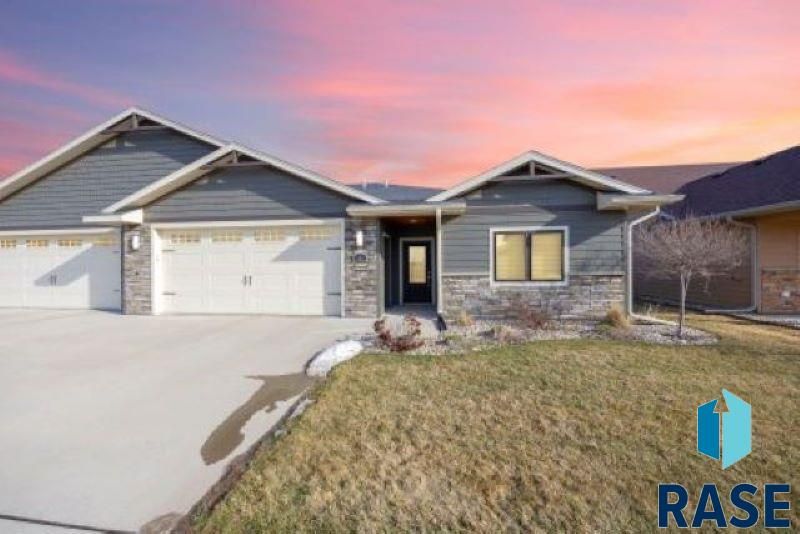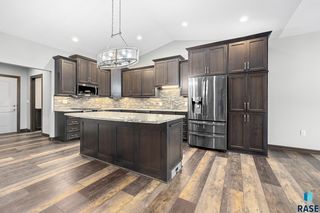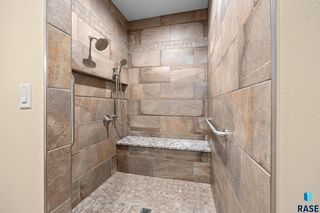


FOR SALE
508 Ash Creek Dr
Beresford, SD 57004
- 3 Beds
- 2 Baths
- 2,036 sqft
- 3 Beds
- 2 Baths
- 2,036 sqft
3 Beds
2 Baths
2,036 sqft
Local Information
© Google
-- mins to
Commute Destination
Description
Not a detail has been missed in this 2019, custom-built slab on grade, twin home! Located adjacent to the Bridges Golf Course with over 2,000 sq. ft. of space! Featuring 3 bedrooms, 1-3/4 bathrooms and an insulated and heated two-stall garage. As you enter you are greeted with a grand open concept, vaulted ceilings, and commercial grade flooring, with in floor heat. Cozy up to the custom stone gas fireplace and cook all day in the gourmet kitchen! Complete with granite counter tops, a tile backsplash, Beck cabinets and a gas range. The formal dining area has direct access to a screened in back porch. Don't forget the main floor laundry room and large pantry. This home has also been built with handicapped accessibility in mind. Extra wide hallways, 36" doors, a roll in primary tile shower and a special built primary bathroom vanity. Trey ceilings, a huge walk-in closet add to the spec list! Built in security system, surround sound and electric zebra blinds. HOA covers lawn and snow.
Home Highlights
Parking
2 Car Garage
Outdoor
Porch, Patio
A/C
Heating & Cooling
HOA
$125/Monthly
Price/Sqft
$227
Listed
27 days ago
Home Details for 508 Ash Creek Dr
Active Status |
|---|
MLS Status: Active |
Interior Features |
|---|
Interior Details Basement: NoneNumber of Rooms: 11Types of Rooms: Master Bedroom, Bedroom 2, Bedroom 3, Dining Room, Kitchen, Living Room, Basement |
Beds & Baths Number of Bedrooms: 3Number of Bathrooms: 2Number of Bathrooms (full): 1Number of Bathrooms (three quarters): 1 |
Dimensions and Layout Living Area: 2036 Square Feet |
Appliances & Utilities Appliances: Gas Oven/Range, Microwave, Dishwasher, Disposal, Refrigerator, Washer, Dryer, Water Softener Owned, Water Softener, Electric Water HeaterDishwasherDisposalDryerLaundry: Main LevelMicrowaveRefrigeratorWasher |
Heating & Cooling Heating: Central Natural Gas,Zoned,90% EfficientHas CoolingAir Conditioning: One Central Air UnitHas HeatingHeating Fuel: Central Natural Gas |
Fireplace & Spa Number of Fireplaces: 1Fireplace: Living Room, GasHas a Fireplace |
Windows, Doors, Floors & Walls Flooring: Laminate |
Levels, Entrance, & Accessibility Accessibility: Wheelchair Access, Wheelchair Adaptable, Accessible Doors, 48”+ Wide Halls, Doors – Swing In, Grab Bars Bathroom, Handicap Access, Roll-In ShowerFloors: Laminate |
Security Security: Smoke Detector(s), Security System |
Exterior Features |
|---|
Exterior Home Features Roof: Shingle CompositionPatio / Porch: Patio, Covered Patio, PorchFoundation: Slab |
Parking & Garage Number of Garage Spaces: 2Number of Covered Spaces: 2No CarportHas a GarageHas an Attached GarageHas Open ParkingParking Spaces: 2Parking: Drain,Heated Garage,Oversized,Attached,Garage Door Opener,Concrete |
Frontage Road Frontage: Curb and GutterResponsible for Road Maintenance: Public Maintained RoadRoad Surface Type: Asphalt |
Water & Sewer Sewer: Public Sewer |
Finished Area Finished Area (above surface): 2036 Square Feet |
Days on Market |
|---|
Days on Market: 27 |
Property Information |
|---|
Year Built Year Built: 2019 |
Property Type / Style Property Type: ResidentialProperty Subtype: Single Family ResidenceStructure Type: Slab-on-gradeArchitecture: Ranch |
Building Construction Materials: Hard Board, Stone/Stone VeneerAttached To Another Structure |
Property Information Parcel Number: 0229011015 |
Price & Status |
|---|
Price List Price: $462,500Price Per Sqft: $227 |
Status Change & Dates Possession Timing: Immediate, Negotiable |
Media |
|---|
Location |
|---|
Direction & Address City: BeresfordCommunity: No Subdivision |
School Information Elementary School: Beresford ESElementary School District: Beresford 61-2Jr High / Middle School: Beresford MSJr High / Middle School District: Beresford 61-2High School: Beresford HSHigh School District: Beresford 61-2 |
Agent Information |
|---|
Listing Agent Listing ID: 22402193 |
Building |
|---|
Building Area Building Area: 2036 Square Feet |
HOA |
|---|
HOA Fee Includes: Snow Removal, Maintenance GroundsHas an HOAHOA Fee: $125/Monthly |
Lot Information |
|---|
Lot Area: 6298 sqft |
Compensation |
|---|
Buyer Agency Commission: 3Buyer Agency Commission Type: % |
Notes The listing broker’s offer of compensation is made only to participants of the MLS where the listing is filed |
Miscellaneous |
|---|
Mls Number: 22402193 |
Last check for updates: about 10 hours ago
Listing courtesy of Shawn Giedd
Berkshire Hathaway HomeServices Midwest Realty - Sioux Falls
Mandra Kruse
Berkshire Hathaway HomeServices Midwest Realty - Sioux Falls
Source: Realtor Association of the Sioux Empire, MLS#22402193

Also Listed on BHHS broker feed.
Price History for 508 Ash Creek Dr
| Date | Price | Event | Source |
|---|---|---|---|
| 04/02/2024 | $462,500 | PriceChange | Realtor Association of the Sioux Empire #22402193 |
| 12/15/2023 | $454,900 | Listed For Sale | N/A |
| 08/02/2018 | $32,500 | Sold | N/A |
Similar Homes You May Like
Skip to last item
Skip to first item
New Listings near 508 Ash Creek Dr
Skip to last item
Skip to first item
Property Taxes and Assessment
| Year | 2022 |
|---|---|
| Tax | $4,672 |
| Assessment | $282,087 |
Home facts updated by county records
Comparable Sales for 508 Ash Creek Dr
Address | Distance | Property Type | Sold Price | Sold Date | Bed | Bath | Sqft |
|---|---|---|---|---|---|---|---|
0.04 | Single-Family Home | $447,900 | 12/15/23 | 3 | 2 | - |
LGBTQ Local Legal Protections
LGBTQ Local Legal Protections
Shawn Giedd, Berkshire Hathaway HomeServices Midwest Realty - Sioux Falls

The data relating to real estate for sale on this web site comes in part from the Internet Data Exchange Program of the REALTOR® Association of the Sioux Empire, Inc., Multiple Listing Service. Real estate listings held by brokerage firms other than Zillow, Inc. are marked with the Internet Data Exchange™ logo or the Internet Data Exchange thumbnail logo (a little black house) and detailed information about them includes the name of the listing brokers.
Information is deemed reliable but not guaranteed.
Copyright 2024 REALTOR® Association of the Sioux Empire, Inc., Inc. Multiple Listing Service. All rights reserved.
The listing broker’s offer of compensation is made only to participants of the MLS where the listing is filed.
The listing broker’s offer of compensation is made only to participants of the MLS where the listing is filed.
508 Ash Creek Dr, Beresford, SD 57004 is a 3 bedroom, 2 bathroom, 2,036 sqft single-family home built in 2019. This property is currently available for sale and was listed by Realtor Association of the Sioux Empire on Apr 2, 2024. The MLS # for this home is MLS# 22402193.
