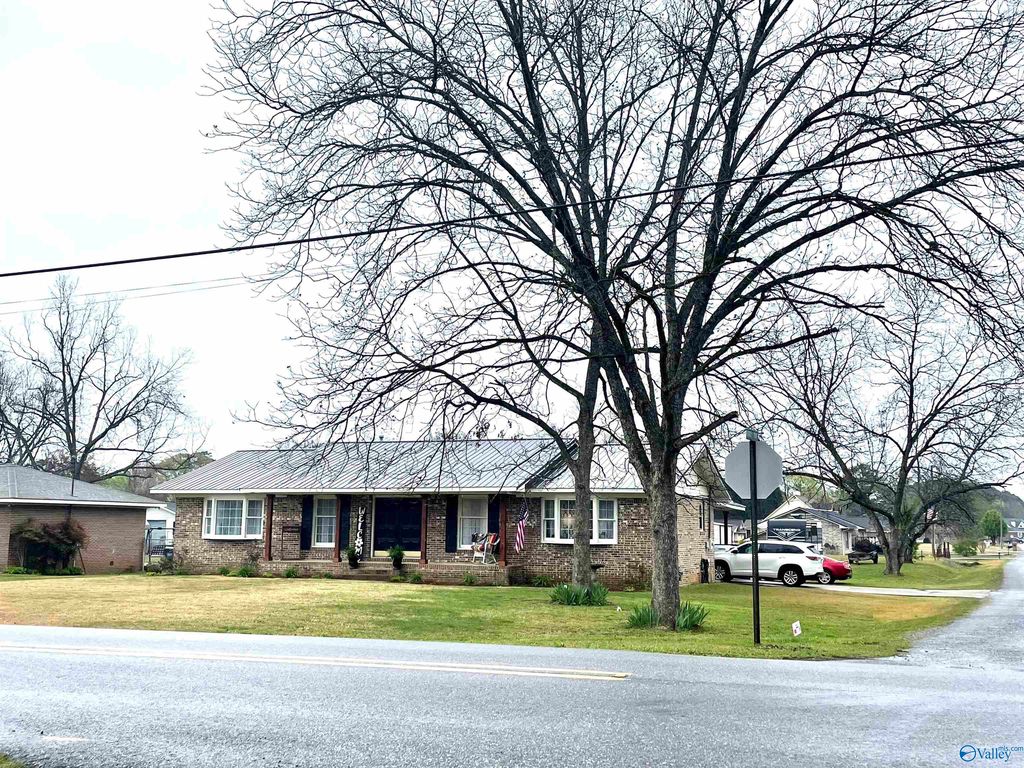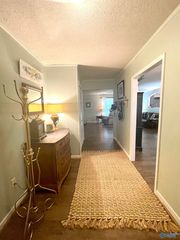


FOR SALE0.45 ACRES
506 Riverview Dr
East Gadsden, AL 35903
- 3 Beds
- 2 Baths
- 1,829 sqft (on 0.45 acres)
- 3 Beds
- 2 Baths
- 1,829 sqft (on 0.45 acres)
3 Beds
2 Baths
1,829 sqft
(on 0.45 acres)
We estimate this home will sell faster than 93% nearby.
Local Information
© Google
-- mins to
Commute Destination
Description
Tillison Bend! This inviting 1829 sq ft, brick rancher features 3 bedroom, 2 full baths with an open floor plan ideal for small or large gatherings. The living room area showcases a gas fireplace for those cozy evenings. The dining & bonus room compliment the homes' layout with a fully equipped kitchen and laundry closet. This home comes complete with many updates that include new carpet in the bedrooms, some new light fixtures, new LVP, exterior window frames painted, new patio steps, & termite bond (serviced 2/24/24). The carport is a true double car, plus! Metal roof 10 yrs., HVAC & HWH 10-15 yrs. 3 Pecans and 1 Apple tree. This is simply a good-look home that is well maintained.
Home Highlights
Parking
2 Carport Spaces
Outdoor
Porch
A/C
Heating & Cooling
HOA
None
Price/Sqft
$147
Listed
36 days ago
Home Details for 506 Riverview Dr
Interior Features |
|---|
Interior Details Basement: Crawl SpaceNumber of Rooms: 8Types of Rooms: Master Bedroom, Bedroom 2, Bedroom 3, Dining Room, Kitchen, Living RoomCeiling Fan |
Beds & Baths Number of Bedrooms: 3Number of Bathrooms: 2Number of Bathrooms (full): 2 |
Dimensions and Layout Living Area: 1829 Square Feet |
Appliances & Utilities Appliances: Range, Dishwasher, Refrigerator, Gas Water HeaterDishwasherRefrigerator |
Heating & Cooling Heating: Central 1,Electric,FireplaceHas CoolingAir Conditioning: Central 1,GasHas HeatingHeating Fuel: Central 1 |
Fireplace & Spa Number of Fireplaces: 1Fireplace: Gas Log, OneHas a Fireplace |
Windows, Doors, Floors & Walls Flooring: LVP, Carpet, LVP Flooring |
Levels, Entrance, & Accessibility Stories: 1Levels: OneFloors: LVP, Carpet, LVP Flooring |
View No View |
Exterior Features |
|---|
Exterior Home Features Patio / Porch: Front PorchOther Structures: Outbuilding |
Parking & Garage Number of Carport Spaces: 2Number of Covered Spaces: 2Has a CarportNo GarageNo Attached GarageParking Spaces: 2Parking: Two Car Carport |
Water & Sewer Sewer: Septic Tank |
Days on Market |
|---|
Days on Market: 36 |
Property Information |
|---|
Year Built Year Built: 1979 |
Property Type / Style Property Type: ResidentialProperty Subtype: Single Family Residence |
Building Not a New ConstructionNot Attached Property |
Property Information Parcel Number: 1501120001018.000 |
Price & Status |
|---|
Price List Price: $269,000Price Per Sqft: $147 |
Active Status |
|---|
MLS Status: ACTIVE |
Location |
|---|
Direction & Address City: GadsdenCommunity: Gadsden |
School Information Elementary School: Glencoe ElementaryJr High / Middle School: Glencoe MiddleHigh School: Glencoe |
Agent Information |
|---|
Listing Agent Listing ID: 21856219 |
HOA |
|---|
HOA Fee Includes: Termite ContractNo HOA |
Lot Information |
|---|
Lot Area: 0.45 acres |
Offer |
|---|
Listing Agreement Type: Agency |
Compensation |
|---|
Buyer Agency Commission: 2.5Buyer Agency Commission Type: % |
Notes The listing broker’s offer of compensation is made only to participants of the MLS where the listing is filed |
Miscellaneous |
|---|
Mls Number: 21856219 |
Last check for updates: about 23 hours ago
Listing courtesy of Sue Holland, (256) 312-1799
Sue Holland Realty LLC
Source: ValleyMLS, MLS#21856219

Price History for 506 Riverview Dr
| Date | Price | Event | Source |
|---|---|---|---|
| 03/23/2024 | $269,000 | Listed For Sale | ValleyMLS #21856219 |
Similar Homes You May Like
Skip to last item
Skip to first item
New Listings near 506 Riverview Dr
Skip to last item
Skip to first item
Property Taxes and Assessment
| Year | 2022 |
|---|---|
| Tax | $416 |
| Assessment | $129,100 |
Home facts updated by county records
Comparable Sales for 506 Riverview Dr
Address | Distance | Property Type | Sold Price | Sold Date | Bed | Bath | Sqft |
|---|---|---|---|---|---|---|---|
0.23 | Single-Family Home | $249,900 | 11/27/23 | 3 | 2 | 1,884 | |
0.08 | Single-Family Home | $279,000 | 05/05/23 | 3 | 3 | 3,100 | |
0.21 | Single-Family Home | $220,000 | 12/12/23 | 3 | 3 | 2,299 | |
0.64 | Single-Family Home | $57,100 | 03/01/24 | 3 | 2 | 1,523 | |
0.25 | Single-Family Home | $270,000 | 11/22/23 | 3 | 2 | 1,715 | |
0.15 | Single-Family Home | $470,000 | 07/28/23 | 5 | 3 | 2,796 | |
0.19 | Single-Family Home | $379,000 | 11/06/23 | 3 | 3 | 2,070 | |
0.57 | Single-Family Home | $125,000 | 12/20/23 | 2 | 1 | 1,408 | |
0.90 | Single-Family Home | $159,900 | 06/29/23 | 3 | 2 | 1,860 | |
0.60 | Single-Family Home | $185,900 | 03/29/24 | 3 | 2 | 1,260 |
LGBTQ Local Legal Protections
LGBTQ Local Legal Protections
Sue Holland, Sue Holland Realty LLC

Properties marked with this icon are provided courtesy of the Valley MLS IDX Database. Some or all of the listings displayed may not belong to the firm whose website is being visited.
All information provided is deemed reliable but is not guaranteed and should be independently verified.
Copyright 2024 Valley MLS
The listing broker’s offer of compensation is made only to participants of the MLS where the listing is filed.
All information provided is deemed reliable but is not guaranteed and should be independently verified.
Copyright 2024 Valley MLS
The listing broker’s offer of compensation is made only to participants of the MLS where the listing is filed.
506 Riverview Dr, East Gadsden, AL 35903 is a 3 bedroom, 2 bathroom, 1,829 sqft single-family home built in 1979. This property is currently available for sale and was listed by ValleyMLS on Mar 23, 2024. The MLS # for this home is MLS# 21856219.
