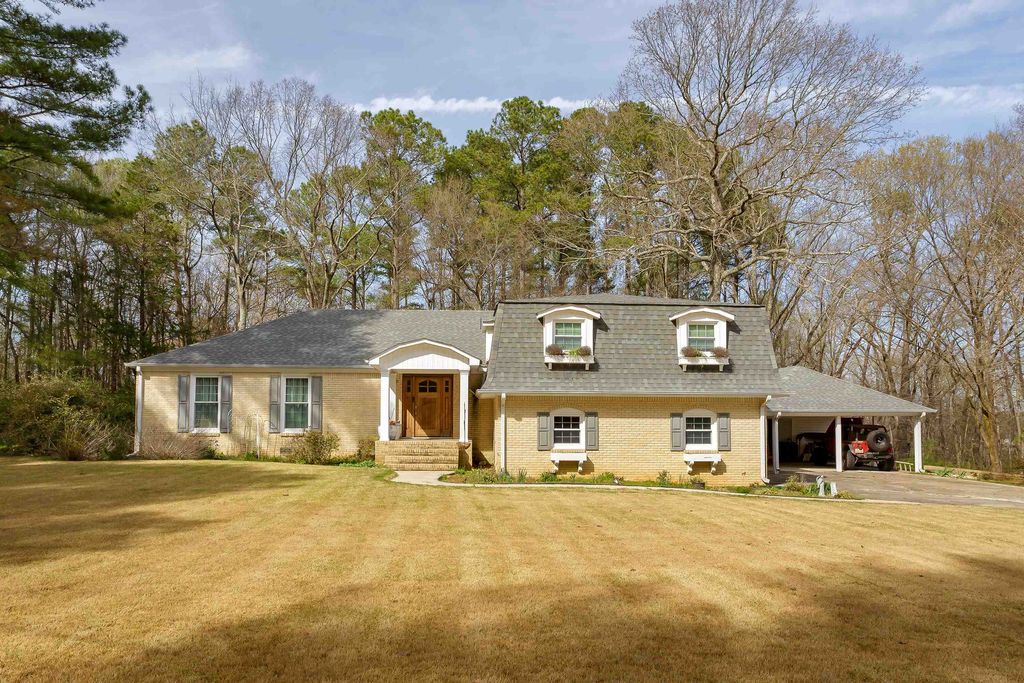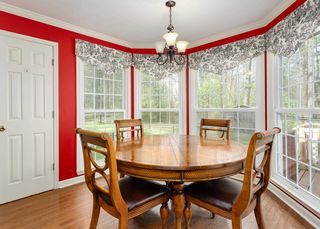


FOR SALE0.95 ACRES
506 Chestnut Dr SW
Russellville, AL 35653
- 5 Beds
- 3 Baths
- 3,505 sqft (on 0.95 acres)
- 5 Beds
- 3 Baths
- 3,505 sqft (on 0.95 acres)
5 Beds
3 Baths
3,505 sqft
(on 0.95 acres)
Local Information
© Google
-- mins to
Commute Destination
Description
Welcome to this generously spaced home featuring a remarkable blend of comfort and convenience. This elegant home has 5 bedrooms and 3 bathrooms, offering space for family and guests. The property features not one, but three living rooms, each providing the perfect setting for relaxation, entertainment, and cherished family moments. Whether hosting lively gatherings or enjoying quiet evenings, these living areas adapt to every occasion with grace and ease. This house offers large closets throughout, providing an organized living environment and keeping personal items neatly tucked away. It also has a charming deck at the back of the house, where its very peaceful. This outdoor retreat promises great mornings with a cup of coffee and stunning sunset views. Discover the perfect blend of spaciousness and privacy in this home. Don't miss the opportunity to make this lovely property yours. Purchaser to verify all information. Contact listing agent to schedule your appointment.
Home Highlights
Parking
2 Carport Spaces
Outdoor
Deck
A/C
Cooling only
HOA
None
Price/Sqft
$104
Listed
39 days ago
Home Details for 506 Chestnut Dr SW
Interior Features |
|---|
Interior Details Number of Rooms: 13Types of Rooms: Basement |
Beds & Baths Number of Bedrooms: 5Number of Bathrooms: 3Number of Bathrooms (full): 3 |
Dimensions and Layout Living Area: 3505 Square Feet |
Appliances & Utilities Appliances: Dishwasher, Double Oven, Electric Cooktop, Electric Water Heater, MicrowaveDishwasherMicrowave |
Heating & Cooling Has CoolingAir Conditioning: Central Air,Electric |
Fireplace & Spa Number of Fireplaces: 1Has a Fireplace |
Windows, Doors, Floors & Walls Flooring: Carpet, Ceramic Tile, Wood |
Levels, Entrance, & Accessibility Levels: Tri-LevelFloors: Carpet, Ceramic Tile, Wood |
Exterior Features |
|---|
Exterior Home Features Roof: ShinglePatio / Porch: DeckFencing: Chain LinkExterior: Rain GuttersFoundation: Crawl Space, Slab |
Parking & Garage Number of Carport Spaces: 2Number of Covered Spaces: 2Has a CarportParking Spaces: 2Parking: Carport |
Frontage Road Frontage: City StreetNot on Waterfront |
Water & Sewer Sewer: Public Sewer, Septic Tank |
Farm & Range Frontage Length: 245 |
Finished Area Finished Area (above surface): 3505 Square Feet |
Days on Market |
|---|
Days on Market: 39 |
Property Information |
|---|
Year Built Year Built: 1976 |
Property Type / Style Property Type: ResidentialProperty Subtype: Single Family Residence |
Building Construction Materials: Brick |
Property Information Parcel Number: 0209303000133.000.0 |
Price & Status |
|---|
Price List Price: $364,900Price Per Sqft: $104 |
Active Status |
|---|
MLS Status: Active |
Location |
|---|
Direction & Address City: RussellvilleCommunity: Woodland Hills |
School Information Elementary School: RussellvilleJr High / Middle School: RussellvilleHigh School: Russellville |
Agent Information |
|---|
Listing Agent Listing ID: 515479 |
Building |
|---|
Building Area Building Area: 3505 Square Feet |
HOA |
|---|
No HOA |
Lot Information |
|---|
Lot Area: 0.95 acres |
Miscellaneous |
|---|
Mls Number: 515479 |
Last check for updates: about 6 hours ago
Listing courtesy of Dixie Chavez, (256) 668-7250
Marmac Real Estate - The Shoals
Source: Strategic MLS Alliance, MLS#515479
Price History for 506 Chestnut Dr SW
| Date | Price | Event | Source |
|---|---|---|---|
| 03/19/2024 | $364,900 | Listed For Sale | Strategic MLS Alliance #515479 |
| 07/25/2011 | $7,138,257 | Sold | N/A |
Similar Homes You May Like
Skip to last item
Skip to first item
New Listings near 506 Chestnut Dr SW
Skip to last item
Skip to first item
Property Taxes and Assessment
| Year | 2022 |
|---|---|
| Tax | $1,207 |
| Assessment | $211,900 |
Home facts updated by county records
Comparable Sales for 506 Chestnut Dr SW
Address | Distance | Property Type | Sold Price | Sold Date | Bed | Bath | Sqft |
|---|---|---|---|---|---|---|---|
0.36 | Single-Family Home | $210,900 | 12/27/23 | 6 | 4 | 4,690 | |
0.74 | Single-Family Home | $365,000 | 02/29/24 | 5 | 3 | 3,919 | |
0.57 | Single-Family Home | $118,500 | 12/12/23 | 4 | 2 | 2,173 | |
0.57 | Single-Family Home | $80,000 | 02/05/24 | 4 | 1 | 2,097 | |
0.91 | Single-Family Home | $248,000 | 10/05/23 | 3 | 3 | 2,148 | |
0.76 | Single-Family Home | $152,400 | 06/20/23 | 3 | 2 | 1,050 | |
1.54 | Single-Family Home | $540,000 | 09/06/23 | 5 | 3 | 4,100 | |
0.93 | Single-Family Home | $159,900 | 03/22/24 | 3 | 2 | 1,709 | |
0.83 | Single-Family Home | $150,000 | 08/11/23 | 3 | 1 | 2,058 |
What Locals Say about Russellville
- Emily T. C.
- Resident
- 5y ago
"It's by a busy highway but is fairly tranquil. Lots of shade trees and good streets for walking. Most people take good care of their houses and lawns. "
- Amy C.
- Resident
- 5y ago
"I live here looking to buy a house now.. I have lived here for 3 years so far but it's nosey people here and I want a dog so it's time to move..."
- Pedroc1020
- Resident
- 6y ago
"it is silence, no scandals, and its calm neighborhood far to the downton here we have many tree so is good place to Libe. "
- Borden s.
- Resident
- 6y ago
"it is a well populated place and has many different nationalities living here. and the people are sortive friendly at times "
- Belgreenhills
- 9y ago
"This is a wonderful area. Beautiful in spring and summer for walking to town for shopping or movie at the Roxy."
LGBTQ Local Legal Protections
LGBTQ Local Legal Protections
Dixie Chavez, Marmac Real Estate - The Shoals
IDX information is provided exclusively for personal, non-commercial use, and may not be used for any purpose other than to identify prospective properties consumers may be interested in purchasing. Information is deemed reliable but not guaranteed.
The listing broker’s offer of compensation is made only to participants of the MLS where the listing is filed.
The listing broker’s offer of compensation is made only to participants of the MLS where the listing is filed.
506 Chestnut Dr SW, Russellville, AL 35653 is a 5 bedroom, 3 bathroom, 3,505 sqft single-family home built in 1976. This property is currently available for sale and was listed by Strategic MLS Alliance on Mar 19, 2024. The MLS # for this home is MLS# 515479.
