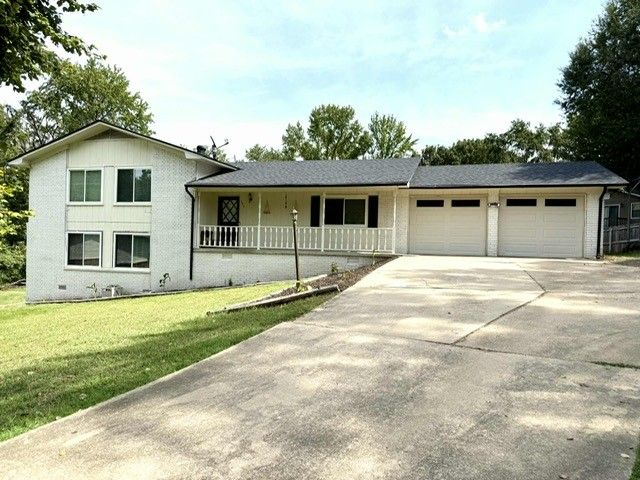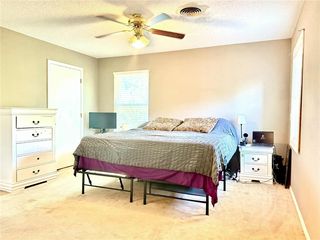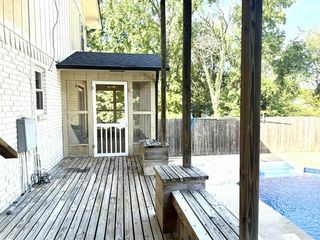504 Dalewood Ct
Russellville, AR 72801
- 4 Beds
- 3 Baths
- 2,500 sqft (on 0.33 acres)
4 Beds
3 Baths
2,500 sqft
(on 0.33 acres)
We estimate this home will sell faster than 94% nearby.
Local Information
© Google
-- mins to
Description
Welcome to 504 Dalewood Ct! This 4BR/3BA home offers a 4% ASSUMABLE INTEREST RATE plus $5,000 SELLER CREDIT with acceptable offer!
Conveniently located near schools, hospital, and market, it features thoughtful updates since 2022, new roof (2022), new windows (2022) and new pool liner & equipment (2025). The spacious layout includes a finished basement and modern touches throughout. Enjoy an inground pool (fully fenced), basketball court, and screened-in patio. Lot is .33 acres but feels larger with additional yard space near the court (used, not deeded). Extras include 2-car garage, metal carport, and storage shed.
Conveniently located near schools, hospital, and market, it features thoughtful updates since 2022, new roof (2022), new windows (2022) and new pool liner & equipment (2025). The spacious layout includes a finished basement and modern touches throughout. Enjoy an inground pool (fully fenced), basketball court, and screened-in patio. Lot is .33 acres but feels larger with additional yard space near the court (used, not deeded). Extras include 2-car garage, metal carport, and storage shed.
We estimate this home will sell faster than 94% nearby.
Home Highlights
Parking
Garage
Outdoor
Porch, Patio, Deck
A/C
Heating & Cooling
HOA
None
Price/Sqft
$122
Listed
7 days ago
Home Details for 504 Dalewood Ct
|
|---|
Interior Details Basement: Crawl Space |
Beds & Baths Number of Bedrooms: 4Number of Bathrooms: 3Number of Bathrooms (full): 3 |
Dimensions and Layout Living Area: 2500 Square Feet |
Appliances & Utilities Utilities: Electricity Available, Sewer Available, Water AvailableAppliances: Dishwasher, Electric Cooktop, Electric Oven, Electric Water Heater, Microwave, RefrigeratorDishwasherLaundry: Washer Hookup,Dryer HookupMicrowaveRefrigerator |
Heating & Cooling Heating: Central,GasHas CoolingAir Conditioning: Central AirHas HeatingHeating Fuel: Central |
Fireplace & Spa Fireplace: NoneNo Fireplace |
Windows, Doors, Floors & Walls Window: Double Pane Windows, BlindsFlooring: Carpet, Laminate, Tile, Wood |
Levels, Entrance, & Accessibility Levels: Three Or More, Multi/Split, Tri-LevelFloors: Carpet, Laminate, Tile, Wood |
Security Security: Smoke Detector(s) |
|
|---|
Exterior Home Features Roof: Architectural ShinglePatio / Porch: Covered, Deck, Patio, Porch, ScreenedFencing: Back Yard, Privacy, WoodOther Structures: StorageExterior: Concrete DrivewayFoundation: Crawlspace |
Parking & Garage Number of Covered Spaces: 3GarageParking Spaces: 3Parking: Garage |
Pool Pool: Pool, Vinyl |
Frontage Waterfront: NoneRoad Frontage: Public Road |
Water & Sewer Sewer: Public Sewer |
|
|---|
Cumulative Days on Market: 1Days on Market: 7 |
|
|---|
Property Type / Style Property Type: ResidentialProperty Subtype: Single Family ResidenceStructure Type: HouseArchitecture: Other |
Building Construction Materials: Brick, Wood SidingNot a New Construction |
Property Information Parcel Number: 83400035000R |
|
|---|
Price List Price: $305,000Price Per Sqft: $122 |
|
|---|
MLS Status: Active |
|
|---|
|
|---|
Direction & Address City: RussellvilleCommunity: Woodrige Estates |
School Information Elementary School District: RussellvilleJr High / Middle School District: RussellvilleHigh School District: Russellville |
|
|---|
Listing Agent Listing ID: 1323007 |
|
|---|
Building Area Building Area: 2500 Square Feet |
|
|---|
Community Features: Near Schools |
|
|---|
HOA Fee Frequency (second): MonthlyAssociation for this Listing: Arkansas Valley Board of RealtorsNo HOA |
|
|---|
Lot Area: 0.33 acres |
|
|---|
Listing Terms: ARM, Conventional, FHA, Owner May Carry, Other, See Remarks, USDA Loan, VA Loan |
|
|---|
Mls Number: 1323007Living Area Range Units: Square FeetAttribution Contact: 479-747-2466 |
|
|---|
Near Schools |
Last check for updates: about 7 hours ago
Listing courtesy of TABATHA DAVIS TEAM, (479) 747-2466
LIVE. LOVE. ARKANSAS, (479) 967-0133
Originating MLS: Arkansas Valley Board of Realtors
Source: ArkansasOne MLS, MLS#1323007

Also Listed on ArkansasOne MLS.
Price History for 504 Dalewood Ct
| Date | Price | Event | Source |
|---|---|---|---|
| 09/22/2025 | $305,000 | PriceChange | ArkansasOne MLS #1323007 |
| 04/08/2025 | $264,900 | PriceChange | ArkansasOne MLS #AV24-1385 |
| 01/09/2025 | $269,900 | Listed For Sale | Arkansas Valley BOR #24-1385 |
| 01/07/2025 | $269,900 | ListingRemoved | Arkansas Valley BOR #25-2 |
| 01/02/2025 | $269,900 | Listed For Sale | Arkansas Valley BOR #25-2 |
| 10/27/2024 | $269,900 | ListingRemoved | Arkansas Valley BOR #24-1385 |
| 10/27/2024 | $269,900 | PriceChange | Arkansas Valley BOR #24-1385 |
| 10/24/2024 | $274,900 | PriceChange | Arkansas Valley BOR #24-1385 |
| 10/11/2024 | $284,900 | PriceChange | Arkansas Valley BOR #24-1385 |
| 09/29/2024 | $289,900 | PriceChange | Arkansas Valley BOR #24-1385 |
| 09/09/2024 | $294,900 | PriceChange | Arkansas Valley BOR #24-1385 |
| 07/22/2024 | $299,900 | Listed For Sale | Arkansas Valley BOR #24-1385 |
| 09/25/2023 | ListingRemoved | Arkansas Valley BOR #23-845 | |
| 08/14/2023 | $290,900 | Pending | Arkansas Valley BOR #23-845 |
| 07/15/2023 | ListingRemoved | Arkansas Valley BOR #23-845 | |
| 06/24/2023 | $290,900 | PriceChange | Arkansas Valley BOR #23-845 |
| 06/13/2023 | $295,900 | PriceChange | Arkansas Valley BOR #23-845 |
| 05/19/2023 | $297,900 | PriceChange | Arkansas Valley BOR #23-845 |
| 05/12/2023 | $300,000 | Listed For Sale | Arkansas Valley BOR #23-845 |
| 05/09/2022 | $255,000 | Sold | ArkansasOne MLS #AV22-875 |
| 10/26/2018 | $198,500 | ListingRemoved | Agent Provided |
| 06/25/2017 | $198,500 | PriceChange | Agent Provided |
| 04/05/2017 | $208,900 | Listed For Sale | Agent Provided |
Similar Homes You May Like
New Listings near 504 Dalewood Ct
Property Taxes and Assessment
| Year | 2024 |
|---|---|
| Tax | $1,676 |
| Assessment | $237,450 |
Home facts updated by county records
Comparable Sales for 504 Dalewood Ct
Address | Distance | Property Type | Sold Price | Sold Date | Bed | Bath | Sqft |
|---|---|---|---|---|---|---|---|
0.19 | Single-Family Home | $257,000 | 10/24/24 | 3 | 2.5 | 2,280 | |
0.10 | Single-Family Home | $284,000 | 04/15/25 | 5 | 2.5 | 2,650 | |
0.22 | Single-Family Home | $291,000 | 08/15/25 | 3 | 2.5 | 2,398 | |
0.13 | Single-Family Home | $219,000 | 10/31/24 | 3 | 2.5 | 1,866 | |
0.19 | Single-Family Home | $290,000 | 07/07/25 | 3 | 2.5 | 2,821 | |
0.27 | Single-Family Home | $379,900 | 12/13/24 | 4 | 3 | 2,330 | |
0.11 | Single-Family Home | $275,000 | 06/18/25 | 3 | 2 | 2,221 | |
0.11 | Single-Family Home | $320,000 | 04/07/25 | 4 | 3.5 | 3,500 | |
0.09 | Single-Family Home | $266,500 | 08/18/25 | 3 | 2 | 1,808 | |
0.17 | Single-Family Home | $242,900 | 03/14/25 | 3 | 2 | 1,901 |
Assigned Schools
These are the assigned schools for 504 Dalewood Ct.
Check with the applicable school district prior to making a decision based on these schools. Learn more.
What Locals Say about Russellville
At least 167 Trulia users voted on each feature.
- 91%Car is needed
- 86%Parking is easy
- 80%Yards are well-kept
- 79%There's holiday spirit
- 78%It's dog friendly
- 63%Kids play outside
- 57%It's quiet
- 55%People would walk alone at night
- 50%Neighbors are friendly
- 50%They plan to stay for at least 5 years
- 49%There's wildlife
- 39%There are sidewalks
- 38%Streets are well-lit
- 30%It's walkable to grocery stores
- 26%It's walkable to restaurants
- 20%There are community events
Learn more about our methodology.
LGBTQ Local Legal Protections
LGBTQ Local Legal Protections
TABATHA DAVIS TEAM, LIVE. LOVE. ARKANSAS, (479) 967-0133
Agent Phone: (479) 747-2466

IDX information is provided exclusively for personal, non-commercial use, and may not be used for any purpose other than to identify prospective properties consumers may be interested in purchasing. Information is deemed reliable but not guaranteed.
504 Dalewood Ct, Russellville, AR 72801 is a 4 bedroom, 3 bathroom, 2,500 sqft single-family home. This property is currently available for sale and was listed by ArkansasOne MLS on Sep 22, 2025. The MLS # for this home is MLS# 1323007.



