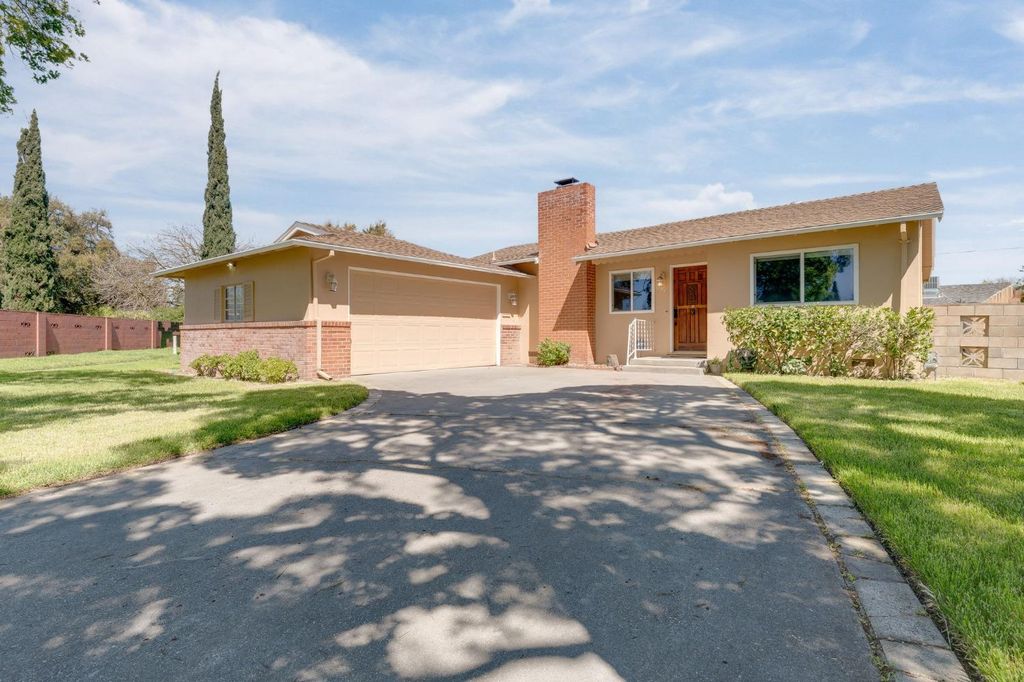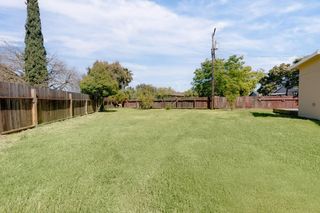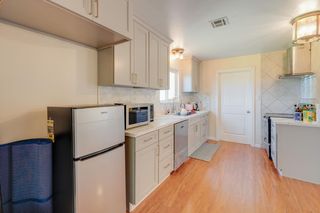


FOR SALE
502 Summit Pl
Stockton, CA 95207
Weberstown- 3 Beds
- 2 Baths
- 1,481 sqft
- 3 Beds
- 2 Baths
- 1,481 sqft
3 Beds
2 Baths
1,481 sqft
We estimate this home will sell faster than 99% nearby.
Local Information
© Google
-- mins to
Commute Destination
Description
Welcome to your new home at 502 Summit Place! Nestled in the heart of Stockton's desirable neighborhood, this charming residence offers comfort, convenience, and style. Step inside and be greeted by an inviting living space flooded with natural light, perfect for relaxing or entertaining guests. The kitchen boasts modern appliances, ample cabinet space, and a convenient breakfast bar, making meal preparation a breeze. Enjoy casual dining or step outside to the private patio for alfresco meals and gatherings. Retreat to the tranquil bedrooms, each offering generous closet space and cozy interiors for restful nights. The bathrooms feature contemporary fixtures and plenty of storage. This home also features a separate laundry room for added convenience, as well as a two-car garage for parking and storage needs. Located in a prime location, residents of 502 Summit Place enjoy easy access to shopping, dining, schools, parks, and major highways for seamless commuting throughout the region. Don't miss the opportunity to make this lovely residence your new home sweet home! Schedule your showing today and experience the best of Stockton living at 502 Summit Pl.
Home Highlights
Parking
2 Car Garage
Outdoor
No Info
A/C
Heating & Cooling
HOA
$15/Monthly
Price/Sqft
$290
Listed
4 days ago
Home Details for 502 Summit Pl
Interior Features |
|---|
Interior Details Number of Rooms: 3Types of Rooms: Bathroom, Dining Room, Kitchen |
Beds & Baths Number of Bedrooms: 3Number of Bathrooms: 2Number of Bathrooms (full): 2 |
Dimensions and Layout Living Area: 1481 Square Feet |
Appliances & Utilities Laundry: Other |
Heating & Cooling Heating: CentralHas CoolingAir Conditioning: Central AirHas HeatingHeating Fuel: Central |
Fireplace & Spa No Fireplace |
Windows, Doors, Floors & Walls Flooring: Carpet, Tile |
Levels, Entrance, & Accessibility Stories: 1Floors: Carpet, Tile |
Exterior Features |
|---|
Exterior Home Features Roof: ShingleFoundation: ConcreteNo Private Pool |
Parking & Garage Number of Garage Spaces: 2Number of Covered Spaces: 2No CarportHas a GarageHas an Attached GarageParking Spaces: 2Parking: Attached |
Water & Sewer Sewer: Public Sewer |
Days on Market |
|---|
Days on Market: 4 |
Property Information |
|---|
Year Built Year Built: 1956 |
Property Type / Style Property Type: ResidentialProperty Subtype: Single Family Residence |
Building Construction Materials: Brick, StuccoNot Attached Property |
Price & Status |
|---|
Price List Price: $430,000Price Per Sqft: $290 |
Active Status |
|---|
MLS Status: Active |
Location |
|---|
Direction & Address City: Stockton |
Agent Information |
|---|
Listing Agent Listing ID: 224036108 |
Building |
|---|
Building Area Building Area: 1481 Square Feet |
Community |
|---|
Not Senior Community |
HOA |
|---|
HOA Fee Includes: OtherAssociation for this Listing: MetroList Services, Inc.Has an HOAHOA Fee: $175/Annually |
Lot Information |
|---|
Lot Area: 8377 sqft |
Listing Info |
|---|
Special Conditions: Standard |
Mobile R/V |
|---|
Mobile Home Park Mobile Home Units: Feet |
Compensation |
|---|
Buyer Agency Commission: 2.5Buyer Agency Commission Type: % |
Notes The listing broker’s offer of compensation is made only to participants of the MLS where the listing is filed |
Miscellaneous |
|---|
Mls Number: 224036108 |
Additional Information |
|---|
HOA Amenities: Other |
Last check for updates: about 19 hours ago
Listing courtesy of Andrew Lee
Capital's Finest, Inc.
Originating MLS: MetroList Services, Inc.
Source: MetroList Services of CA, MLS#224036108

Price History for 502 Summit Pl
| Date | Price | Event | Source |
|---|---|---|---|
| 04/12/2024 | $430,000 | Listed For Sale | MetroList Services of CA #224036108 |
| 11/25/2014 | $169,000 | Sold | N/A |
Similar Homes You May Like
Skip to last item
Skip to first item
New Listings near 502 Summit Pl
Skip to last item
Skip to first item
Property Taxes and Assessment
| Year | 2023 |
|---|---|
| Tax | $2,452 |
| Assessment | $195,220 |
Home facts updated by county records
Comparable Sales for 502 Summit Pl
Address | Distance | Property Type | Sold Price | Sold Date | Bed | Bath | Sqft |
|---|---|---|---|---|---|---|---|
0.16 | Single-Family Home | $443,000 | 03/27/24 | 3 | 2 | 1,481 | |
0.22 | Single-Family Home | $385,000 | 02/16/24 | 3 | 2 | 1,183 | |
0.09 | Single-Family Home | $375,000 | 12/29/23 | 2 | 2 | 1,137 | |
0.35 | Single-Family Home | $354,000 | 05/30/23 | 3 | 2 | 1,493 | |
0.12 | Single-Family Home | $300,000 | 04/30/24 | 3 | 1 | 1,063 | |
0.14 | Single-Family Home | $370,000 | 06/27/23 | 3 | 1 | 1,063 | |
0.55 | Single-Family Home | $335,000 | 03/08/24 | 3 | 2 | 1,324 | |
0.46 | Single-Family Home | $410,000 | 03/05/24 | 3 | 2 | 1,531 |
Neighborhood Overview
Neighborhood stats provided by third party data sources.
What Locals Say about Weberstown
- Michelle
- Resident
- 3y ago
"Friendly neighbors who look after each other. Centrally located near the malls, shops, Target, Safeway, Food 4 Less. Farmers market a block away. Minutes to almost any destination due to it’s proximity. Neighbors are either retired or are working. Kids play outside and ride their bikes so it’s a great area for families. "
- Jeremiah M.
- Resident
- 4y ago
"I don’t know . I’m never active in my community. I’m working resident, that works all the way in Bay Area. I do believe that this community needs more activity to do such go cart racing and arcade. We need a lot of outdoor activities to do versus going to other city to have fun . "
- Frank M. F.
- Resident
- 5y ago
"Our road is a private one with only about 8 houses on one side. Businesses close by 5pm and some later about 9pm. The weekend traffic is minimal and we enjoy the nature setting, parklike setting. Lots of places to go shopping, dentist,and restaurants. "
LGBTQ Local Legal Protections
LGBTQ Local Legal Protections
Andrew Lee, Capital's Finest, Inc.

Copyright MetroList Services, Inc. All rights reserved. Information is deemed reliable but not guaranteed.
502 Summit Pl, Stockton, CA 95207 is a 3 bedroom, 2 bathroom, 1,481 sqft single-family home built in 1956. 502 Summit Pl is located in Weberstown, Stockton. This property is currently available for sale and was listed by MetroList Services of CA on Apr 27, 2024. The MLS # for this home is MLS# 224036108.
