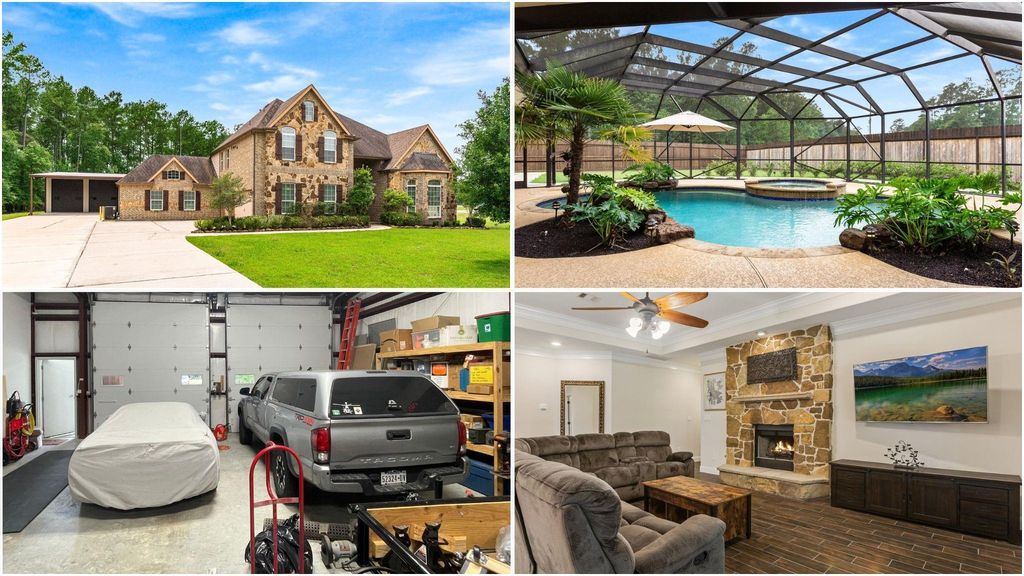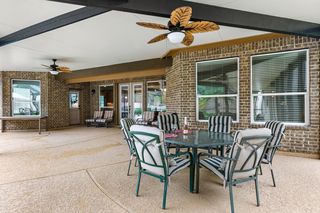


FOR SALE1.76 ACRES
502 N Commons View Dr
Huffman, TX 77336
Lake Houston- 4 Beds
- 5 Baths
- 5,098 sqft (on 1.76 acres)
- 4 Beds
- 5 Baths
- 5,098 sqft (on 1.76 acres)
4 Beds
5 Baths
5,098 sqft
(on 1.76 acres)
Local Information
© Google
-- mins to
Commute Destination
Description
WOW! This Staycation NextGen Home, features a 5,098 sq ft home, 3 car garage, a 1,200 sq ft NextGen 2 bedroom Guest House, a Screened & Heated Pool/Spa, a WORKSHOP, & a 1.76 acre corner lot. Main house has 4/5 bedrooms, 3 1/2 baths, study, media room (TV, Stereo, Speakers, Recliners w/ seat shakers), game room. Workshop is insulated, 50' x 50', w/ 16' ceilings, 12' tall & 10' wide overhead doors, & includes a Stunning 1,200 sq ft NextGen guest house built in 2018 with 2 bedrooms, full bath, living room, full kitchen, laundry room, & a dry sauna. Storage above guest house (Texas Basement). High speed internet/fiber for gaming, streaming, or working from home. Community features a lakeside park with a boat ramp, picnic areas, fishing piers, and a community pool. Bring your RV, boat, jet ski, kayak, and swim suit and start enjoying your staycation property today. The Commons is located near the Grand Parkway (99) for easy access to the IAH airport, shopping, and hospitals. TOUR TODAY!
Home Highlights
Parking
3 Car Garage
Outdoor
Porch, Patio, Deck, Pool
A/C
Heating & Cooling
HOA
$86/Monthly
Price/Sqft
$206
Listed
93 days ago
Home Details for 502 N Commons View Dr
Interior Features |
|---|
Interior Details Number of Rooms: 12Types of Rooms: Master Bathroom, Kitchen |
Beds & Baths Number of Bedrooms: 4Number of Bathrooms: 5Number of Bathrooms (full): 4Number of Bathrooms (half): 1 |
Dimensions and Layout Living Area: 5098 Square Feet |
Appliances & Utilities Appliances: ENERGY STAR Qualified Appliances, Refrigerator Included, Washer Included, Convection Oven, Double Oven, Gas Oven, Gas Cooktop, Dishwasher, Disposal, MicrowaveDishwasherDisposalLaundry: Electric Dryer Hookup,Gas Dryer Hookup,Washer HookupMicrowave |
Heating & Cooling Heating: PropaneHas CoolingAir Conditioning: Electric,Ceiling Fan(s)Has HeatingHeating Fuel: Propane |
Fireplace & Spa Number of Fireplaces: 1Fireplace: Gas, Wood BurningSpa: Private, Spa/Hot TubHas a FireplaceHas a Spa |
Windows, Doors, Floors & Walls Window: Insulated/Low-E windows, Window CoveringsDoor: Insulated DoorsFlooring: Carpet, Tile, Travertine |
Levels, Entrance, & Accessibility Stories: 2Floors: Carpet, Tile, Travertine |
View No View |
Security Security: Security System Owned, Fire Alarm, Prewired |
Exterior Features |
|---|
Exterior Home Features Roof: CompositionPatio / Porch: Covered, Patio/Deck, Porch, ScreenedFencing: Back YardOther Structures: Detached Gar Apt /Quarters, Shed(s), WorkshopExterior: Sprinkler SystemFoundation: SlabHas a Private PoolSprinkler System |
Parking & Garage Number of Garage Spaces: 3Number of Covered Spaces: 3No CarportHas a GarageHas an Attached GarageParking Spaces: 3Parking: Attached,Detached,Oversized |
Pool Pool: Gunite, Heated, In GroundPool |
Frontage Road Surface Type: Asphalt |
Water & Sewer Sewer: Public Sewer |
Days on Market |
|---|
Days on Market: 93 |
Property Information |
|---|
Year Built Year Built: 2013 |
Property Type / Style Property Type: ResidentialProperty Subtype: Single Family ResidenceStructure Type: Free StandingArchitecture: Traditional |
Building Construction Materials: Brick, Cement Siding, Stone, Batts InsulationNot a New Construction |
Property Information Not Included in Sale: Tvs, Washer/DryersParcel Number: 1325720020006 |
Price & Status |
|---|
Price List Price: $1,050,000Price Per Sqft: $206 |
Active Status |
|---|
MLS Status: Active |
Location |
|---|
Direction & Address City: HuffmanCommunity: Commons Of Lake Houston |
School Information Elementary School: Huffman Elementary School (Huffman)Elementary School District: 28 - HuffmanJr High / Middle School: Huffman Middle SchoolJr High / Middle School District: 28 - HuffmanHigh School: Hargrave High SchoolHigh School District: 28 - Huffman |
Agent Information |
|---|
Listing Agent Listing ID: 28364220 |
Building |
|---|
Building Details Builder Name: K. Hovnanian |
Building Area Building Area: 5098 Square Feet |
Community |
|---|
Not Senior Community |
HOA |
|---|
HOA Phone: 833-544-7031Has an HOAHOA Fee: $1,030/Annually |
Lot Information |
|---|
Lot Area: 1.7628 Acres |
Offer |
|---|
Listing Agreement Type: Exclusive Right to Sell/LeaseListing Terms: Cash, Conventional, VA Loan |
Energy |
|---|
Energy Efficiency Features: Attic Vents, Thermostat, Lighting, HVAC, HVAC>13 SEER, Exposure/Shade |
Compensation |
|---|
Buyer Agency Commission: 3.00Buyer Agency Commission Type: %Sub Agency Commission: 0.00Sub Agency Commission Type: % |
Notes The listing broker’s offer of compensation is made only to participants of the MLS where the listing is filed |
Business |
|---|
Business Information Ownership: Full Ownership |
Miscellaneous |
|---|
Mls Number: 28364220Attic: Radiant Attic Barrier |
Last check for updates: 1 day ago
Listing courtesy of James Bollig TREC #0656191, (832) 465-5686
Keller Williams Realty Northeast
Source: HAR, MLS#28364220

Price History for 502 N Commons View Dr
| Date | Price | Event | Source |
|---|---|---|---|
| 01/29/2024 | $1,050,000 | PriceChange | HAR #28364220 |
| 01/27/2024 | $1,125,000 | Listed For Sale | HAR #28364220 |
| 09/15/2023 | ListingRemoved | HAR #32469102 | |
| 08/10/2023 | $1,125,000 | PriceChange | HAR #32469102 |
| 07/10/2023 | $1,150,000 | PriceChange | HAR #32469102 |
| 05/12/2023 | $1,200,000 | Listed For Sale | HAR #32469102 |
Similar Homes You May Like
Skip to last item
Skip to first item
New Listings near 502 N Commons View Dr
Skip to last item
- Martha Turner Sotheby's International Realty - Kin
- See more homes for sale inHuffmanTake a look
Skip to first item
Property Taxes and Assessment
| Year | 2023 |
|---|---|
| Tax | $6,164 |
| Assessment | $800,000 |
Home facts updated by county records
Neighborhood Overview
Neighborhood stats provided by third party data sources.
What Locals Say about Lake Houston
- Trulia User
- Resident
- 1y ago
"Don’t know I’m not a dog Owener so I’m not for sure what would be liked or disliked about the area that I live in"
- Trulia User
- Resident
- 3y ago
"neighborhood is awesome. school is awesome close to shopping dining movies mall and 1.5 blocks from lake Houston. "
- Rianc C.
- Resident
- 3y ago
"There’s a lot of drivers around the area that go a faster speed, so I suggest watching with caution if your children are playing outside."
- Harvey B.
- Resident
- 3y ago
"It’s ok to live here. It’s quiet and the park is in close proximity. The roads are kept good. I love it here"
- Gloria
- Resident
- 4y ago
"I’ve lived here for the past 15yrs , the neighborhood is very nice , well kept , the neighbors are friendly and caring . "
- Lani A.
- Resident
- 4y ago
"I work in deer park. Traffic on West Lake Houston is always awful and 1960 is pretty terrible as well. "
- Xhevo-68
- Resident
- 4y ago
"Very rude neighborhood, ignorants The don’t like new comes I can wait to live from this neighborhood "
- Keith.bryant7570
- Resident
- 4y ago
"I lived in this neighborhood for ten years and it is very safe. The neighborhood is very well maintained by its owners. "
- Dbrand
- Resident
- 4y ago
"Swell planned community for certain. But the best by far is the diversity of people. It feels a bit like a cultural melting pot. We also have Summerwood watch through our ring door bells so we quickly pass along suspicious people roaming in the hood"
- Sarge
- Resident
- 5y ago
"You need a car to get around in my neighborhood as the majority of residents commute to the respective places of employment. "
- Rosita B.
- Visitor
- 5y ago
"i would recommend this area to family & friends. It's amazing area to live in. Shopping experience is totally Awesome. It's quite and unique atmosphere."
- Halphen3
- Resident
- 5y ago
"Beltway 8 nearby, downtown buses about 15 min. away., so is I-59 to downtown. The 99 is 25 to 30 min. away."
- Dbrand
- Resident
- 5y ago
"Easy. Minimal traffic to the main freeways. Easiest commute in Houston. Easy access to BW8 going West to 59, or Sourh to Hy I10."
- Argo3d
- Resident
- 5y ago
"The great access to stores and the small town feel. We are about 25 minutes from downtown and it gives our community a nice secluded feeling as well. "
- Jackiparson
- Visitor
- 5y ago
"the yards are neat. it is quite. i didnt mind rhe traffic in this area. also the schools are at the top of my list for my kids. i also feel that downtown is close and convenient for mt partying needs. "
- Hfisheruh2013
- Resident
- 5y ago
"This is a great gated community. my family and I have never felt more safe not to mention being well above the flood line. we didn't even lose electricity which I did feel guilty about sometimes when watching what was happening on the news. Couldn't be happier. "
LGBTQ Local Legal Protections
LGBTQ Local Legal Protections
James Bollig, Keller Williams Realty Northeast

Copyright 2024, Houston REALTORS® Information Service, Inc.
The information provided is exclusively for consumers’ personal, non-commercial use, and may not be used for any purpose other than to identify prospective properties consumers may be interested in purchasing.
Information is deemed reliable but not guaranteed.
The listing broker’s offer of compensation is made only to participants of the MLS where the listing is filed.
The listing broker’s offer of compensation is made only to participants of the MLS where the listing is filed.
502 N Commons View Dr, Huffman, TX 77336 is a 4 bedroom, 5 bathroom, 5,098 sqft single-family home built in 2013. 502 N Commons View Dr is located in Lake Houston, Huffman. This property is currently available for sale and was listed by HAR on Jan 27, 2024. The MLS # for this home is MLS# 28364220.
