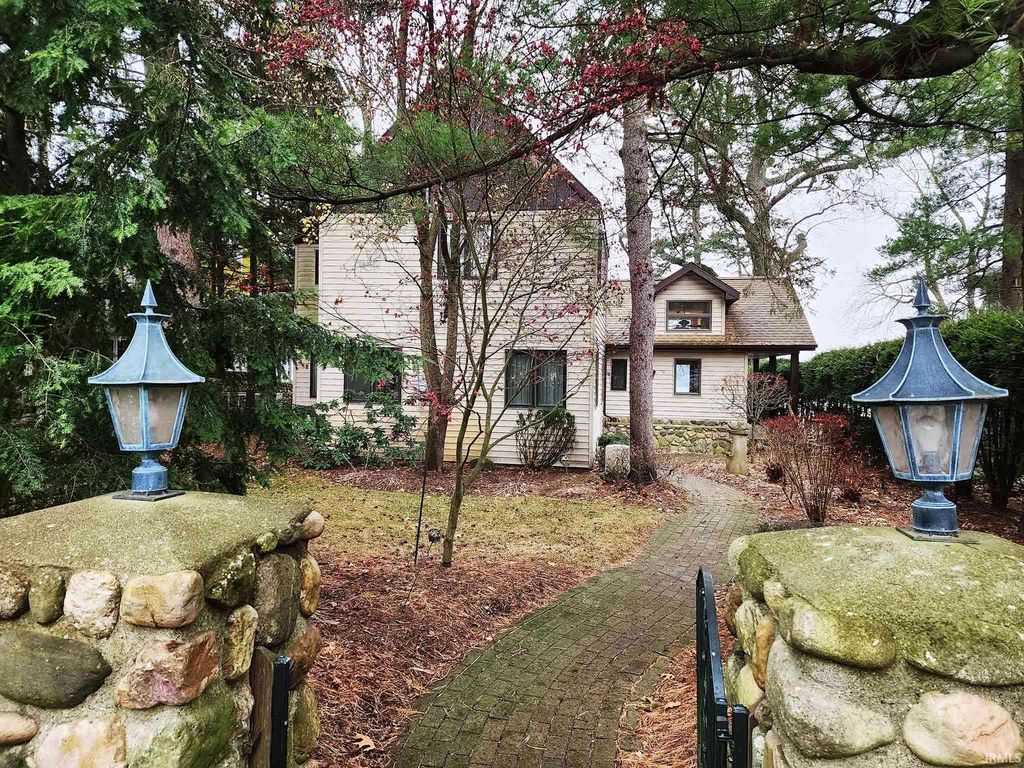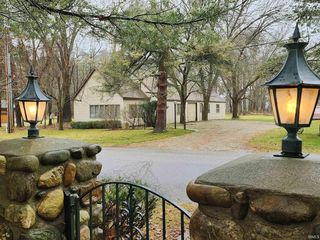


OFF MARKET
502 E Clear Lake Dr
Fremont, IN 46737
- 5 Beds
- 4 Baths
- 2,049 sqft (on 1.12 acres)
- 5 Beds
- 4 Baths
- 2,049 sqft (on 1.12 acres)
5 Beds
4 Baths
2,049 sqft
(on 1.12 acres)
Homes for Sale Near 502 E Clear Lake Dr
Skip to last item
- Heather Regan, Regan & Ferguson Group, IRMLS
- Barbara Hendrick, Coldwell Banker Real Estate Group, IRMLS
- Tracey Musser, RE/MAX Results - Angola office, IRMLS
- Judy Rowe, RE/MAX Results - Angola office, IRMLS
- Tina Bowen, American Dream Team Real Estate Brokers, IRMLS
- Mark Bock, Mike Thomas Associates, IRMLS
- See more homes for sale inFremontTake a look
Skip to first item
Local Information
© Google
-- mins to
Commute Destination
Description
This property is no longer available to rent or to buy. This description is from June 12, 2023
CLEAR LAKE LAKEFRONT WITH GUESTHOUSE: This 5 bedroom, 3 1/2 bath, 2-story, 2,049 square foot modified Cape Cod with courtyard includes an additional 3 bedroom, 2 bath, 2-story, 1,488 square foot guest house sitting on an extra 100x385 (est) rear lot. Enjoy summers lounging on the lakeside wooded deck overlooking the 60-foot sandy beach and expansive lake view, while interior amenities include a great room with vaulted ceiling, extensively updated with custom made kitchen cabinets, gas stovetop for grilling, electric double-oven with drawer warmer, stainless-steel sinks, granite countertops and more. The guest house features its own kitchen, large upstairs dormitory for plenty of guests and divided 3-car garage. All this living space and extra room for parking and guests makes this a perfect location for both indoor and outdoor recreation.
Home Highlights
Parking
Garage
Outdoor
Porch, Deck
A/C
Heating & Cooling
HOA
None
Price/Sqft
No Info
Listed
180+ days ago
Home Details for 502 E Clear Lake Dr
Active Status |
|---|
MLS Status: Closed |
Interior Features |
|---|
Interior Details Basement: Crawl Space,Partial,Outside Entrance Only,ConcreteNumber of Rooms: 8Types of Rooms: Bedroom 1, Bedroom 2, Kitchen, Living Room |
Beds & Baths Number of Bedrooms: 5Main Level Bedrooms: 3Number of Bathrooms: 4Number of Bathrooms (full): 3Number of Bathrooms (half): 1 |
Dimensions and Layout Living Area: 2049 Square Feet |
Appliances & Utilities Appliances: Disposal, Dishwasher, Refrigerator, Washer, Gas Cooktop, Dryer-Electric, Ice Maker, Exhaust Fan, Oven-Built-In, Electric Oven, Gas Range, Warming Drawer, Gas Water HeaterDishwasherDisposalLaundry: Main LevelRefrigeratorWasher |
Heating & Cooling Heating: Natural Gas,Forced Air,ENERGY STAR Qualified EquipmentHas CoolingAir Conditioning: Central Air,ENERGY STAR Qualified EquipmentHas HeatingHeating Fuel: Natural Gas |
Fireplace & Spa Number of Fireplaces: 1Fireplace: Dining Room, Wood BurningHas a Fireplace |
Gas & Electric Electric: NIPSCOGas: NIPSCO |
Windows, Doors, Floors & Walls Window: Skylight(s), Double Pane Windows, Window Treatments, BlindsDoor: Pocket Doors, Six Panel DoorsFlooring: Carpet, Tile |
Levels, Entrance, & Accessibility Stories: 2Levels: TwoFloors: Carpet, Tile |
View Has a View |
Exterior Features |
|---|
Exterior Home Features Roof: Asphalt ShinglePatio / Porch: Deck, Porch CoveredFencing: NoneOther Structures: Second GarageExterior: Fire Pit, Irrigation System |
Parking & Garage Number of Garage Spaces: 3Number of Covered Spaces: 3No CarportHas a GarageNo Attached GarageHas Open ParkingParking Spaces: 3Parking: Detached,Stone |
Frontage WaterfrontWaterfront: Waterfront, Lake, Deck on Waterfront, Pier/Dock, Private Beach, Lake Front, Ski LakeRoad Frontage: City StreetRoad Surface Type: PavedOn Waterfront |
Water & Sewer Sewer: CityWater Body: Clear Lake |
Farm & Range Frontage Length: Channel/Canal Frontage(0), Water Frontage(60) |
Finished Area Finished Area (above surface): 2049 Square Feet |
Property Information |
|---|
Year Built Year Built: 1960 |
Property Type / Style Property Type: ResidentialProperty Subtype: Single Family ResidenceArchitecture: Cape Cod |
Building Construction Materials: Aluminum Siding, Vinyl SidingNot a New ConstructionHas Additional ParcelsDoes Not Include Home Warranty |
Property Information Parcel Number: 760120420126.000002Additional Parcels Description: 7601-20-420-125.000-002 |
Price & Status |
|---|
Price List Price: $1,200,000 |
Status Change & Dates Off Market Date: Thu May 11 2023 |
Location |
|---|
Direction & Address City: FremontCommunity: Teepee Ridge |
School Information Elementary School: FremontElementary School District: Fremont CommunityJr High / Middle School: FremontJr High / Middle School District: Fremont CommunityHigh School: FremontHigh School District: Fremont Community |
Building |
|---|
Building Area Building Area: 2679 Square Feet |
Community |
|---|
Community Features: None |
Lot Information |
|---|
Lot Area: 1.119 Acres |
Offer |
|---|
Listing Terms: Cash, Conventional |
Energy |
|---|
Energy Efficiency Features: HVAC, Water Heater, Windows |
Miscellaneous |
|---|
BasementMls Number: 202300206Attic: StorageAttribution Contact: mark@hansbarger.com |
Additional Information |
|---|
None |
Last check for updates: about 10 hours ago
Listed by Joanne Gleckler
Realty PRO Hansbarger Realty
Bought with: Joanne Gleckler, (260) 667-8094, Realty PRO Hansbarger Realty
Source: IRMLS, MLS#202300206

Price History for 502 E Clear Lake Dr
| Date | Price | Event | Source |
|---|---|---|---|
| 06/12/2023 | $1,135,000 | Sold | IRMLS #202300206 |
| 05/30/2023 | $1,200,000 | Pending | IRMLS #202300206 |
| 05/12/2023 | $1,200,000 | Contingent | IRMLS #202300206 |
| 04/24/2023 | $1,200,000 | PendingToActive | IRMLS #202300206 |
| 03/30/2023 | $1,435,000 | Contingent | IRMLS #202300206 |
| 01/04/2023 | $1,435,000 | Listed For Sale | IRMLS #202300206 |
Property Taxes and Assessment
| Year | 2023 |
|---|---|
| Tax | $3,765 |
| Assessment | $479,700 |
Home facts updated by county records
Comparable Sales for 502 E Clear Lake Dr
Address | Distance | Property Type | Sold Price | Sold Date | Bed | Bath | Sqft |
|---|---|---|---|---|---|---|---|
0.14 | Single-Family Home | $1,410,000 | 11/14/23 | 6 | 5 | 3,628 | |
0.53 | Single-Family Home | $155,000 | 12/08/23 | 3 | 1 | 1,464 | |
0.56 | Single-Family Home | $187,500 | 01/22/24 | 2 | 1 | 1,232 | |
1.33 | Single-Family Home | $294,000 | 06/23/23 | 3 | 2 | 1,344 | |
1.51 | Single-Family Home | $182,500 | 11/27/23 | 3 | 2 | 1,320 | |
1.31 | Single-Family Home | $229,000 | 06/21/23 | 2 | 1 | 920 | |
2.34 | Single-Family Home | $150,000 | 07/26/23 | 3 | 1 | 1,744 |
Assigned Schools
These are the assigned schools for 502 E Clear Lake Dr.
- Fremont Middle School
- 5-8
- Public
- 301 Students
7/10GreatSchools RatingParent Rating AverageI am not impressed with how this school operates at all. They have the most strict attendance policy that contradicts itself. In the school handbook it states that if a student is ill, they must stay home. However, when you keep your student home for illness, the absent is marked unexcused. Also, if you take them out of school 15 minutes before dismissal, they mark that student absent for the whole class. After 10 “absences” (including an early dismissal for appointments) the school will have a meeting with the parents and call social services. This policy does also include doctors notes. So it does not matter if you have a doctors note at all, they will call services on you. Not only is this a huge waste of tax dollar resources, but it’s absolutely unacceptable. Health care, including mental health and dental care is extremely important for a growing child. I will not tolerate being “punished” for caring for my children if it interferes with school.Parent Review2mo ago - Fremont Elementary School
- K-4
- Public
- 376 Students
6/10GreatSchools RatingParent Rating AverageExcellent!!! Fantastic teachers and staff as well. Communication from school is always on time and good. Everyone is so helpful and learning for kids is also good.Parent Review1y ago - Fremont High School
- 9-12
- Public
- 284 Students
8/10GreatSchools RatingParent Rating AverageI am the parent of two graduates and one current student. My current student is receiving an excellent, well-rounded education. One of my graduates went to college with a big head start with over forty college credits. Entering college as a sophomore because of the dual college credits he earned at Fremont High School gave him an advantage over his fellow college students and set him up for success.Principal Review3y ago - Check out schools near 502 E Clear Lake Dr.
Check with the applicable school district prior to making a decision based on these schools. Learn more.
What Locals Say about Fremont
- Beth S.
- Resident
- 4y ago
"There are lots of dogs in the area. THEREB IS A DOG PARK BY THE SKATE PARK. IT IS FREE. IT IS LARGE. "
- Aimee K.
- Resident
- 5y ago
"everyone’s family i went to high school here lived here for years now i know everyone around. i feel safe "
LGBTQ Local Legal Protections
LGBTQ Local Legal Protections

IDX information is provided exclusively for personal, non-commercial use, and may not be used for any purpose other than to identify prospective properties consumers may be interested in purchasing. Information is deemed reliable but not guaranteed.
Offer of compensation is made only to participants of the Indiana Regional Multiple Listing Service, LLC (IRMLS).
Offer of compensation is made only to participants of the Indiana Regional Multiple Listing Service, LLC (IRMLS).
Homes for Rent Near 502 E Clear Lake Dr
Skip to last item
Skip to first item
Off Market Homes Near 502 E Clear Lake Dr
Skip to last item
- James Bradley, CENTURY 21 Bradley Realty, Inc, IRMLS
- See more homes for sale inFremontTake a look
Skip to first item
502 E Clear Lake Dr, Fremont, IN 46737 is a 5 bedroom, 4 bathroom, 2,049 sqft single-family home built in 1960. This property is not currently available for sale. 502 E Clear Lake Dr was last sold on Jun 12, 2023 for $1,135,000 (5% lower than the asking price of $1,200,000). The current Trulia Estimate for 502 E Clear Lake Dr is $1,167,400.
