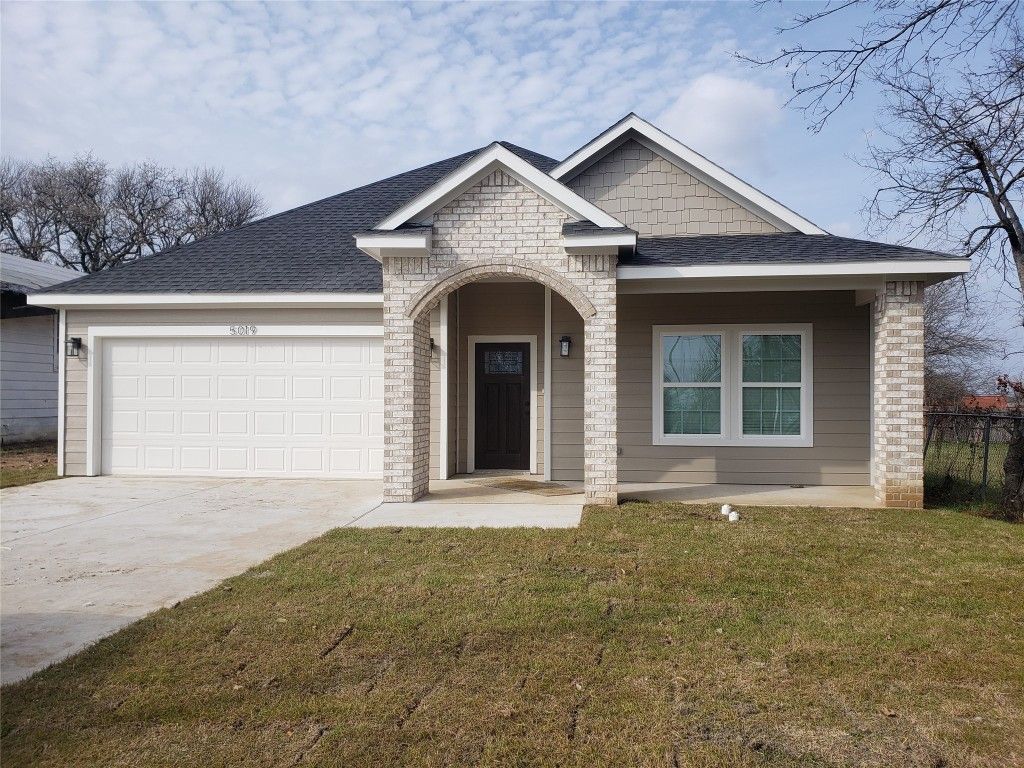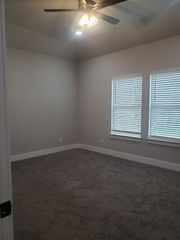


FOR SALE
5019 Fitzhugh Ave
Fort Worth, TX 76105
Stop Six Sunrise Edition- 4 Beds
- 2 Baths
- 1,652 sqft
- 4 Beds
- 2 Baths
- 1,652 sqft
4 Beds
2 Baths
1,652 sqft
Local Information
© Google
-- mins to
Commute Destination
Description
Step into this gorgeous 4 bedroom, 2 bath home with a modern twist and luxury feel. Experience the openness and the abundance of natural light awaiting you and your family to enjoy. Designed with neutral colors in mind to complement a variety of décor styles. Hosting friends and fam. becomes more enjoyable when you have a well-designed LR-Din-Kit area, be captivated by the large island and the elite soft closing cabinets and other top-notch features. This amazing home features a spacious primary BR with a spa like ensuite bathroom, dual sink vanity, shower-tub combo and a generous size walk-in closet. The split BR layout offers added privacy and separation between the BRs. These spaces provide the perfect backdrop for entertaining indoors while also enjoying the great outdoors in the sizeable backyard and stunning patio. This home is certainly a must see to appreciate the wonderful details. Don't miss out on making this beautiful home your HOME SWEET HOME today! Se Habla Español.
Home Highlights
Parking
2 Car Garage
Outdoor
Yes
A/C
Heating & Cooling
HOA
None
Price/Sqft
$194
Listed
84 days ago
Home Details for 5019 Fitzhugh Ave
Interior Features |
|---|
Interior Details Number of Rooms: 7Types of Rooms: Laundry, Living Room, Master Bedroom, Kitchen, Bedroom |
Beds & Baths Number of Bedrooms: 4Number of Bathrooms: 2Number of Bathrooms (full): 2 |
Dimensions and Layout Living Area: 1652 Square Feet |
Appliances & Utilities Utilities: Electricity Available, Sewer Available, Water AvailableAppliances: Dishwasher, Electric Range, Electric Water Heater, MicrowaveDishwasherLaundry: Laundry in Utility RoomMicrowave |
Heating & Cooling Heating: Central,ElectricHas CoolingAir Conditioning: Central Air,Ceiling Fan(s),ElectricHas HeatingHeating Fuel: Central |
Fireplace & Spa No Fireplace |
Windows, Doors, Floors & Walls Window: Window CoveringsFlooring: Carpet, Tile |
Levels, Entrance, & Accessibility Stories: 1Number of Stories: 1Levels: OneFloors: Carpet, Tile |
Security Security: Smoke Detector(s) |
Exterior Features |
|---|
Exterior Home Features Roof: CompositionPatio / Porch: CoveredFencing: Fenced, WoodFoundation: Slab |
Parking & Garage Number of Garage Spaces: 2Number of Covered Spaces: 2No CarportHas a GarageHas an Attached GarageParking Spaces: 2Parking: Covered |
Water & Sewer Sewer: Public Sewer |
Days on Market |
|---|
Days on Market: 84 |
Property Information |
|---|
Year Built Year Built: 2022 |
Property Type / Style Property Type: ResidentialProperty Subtype: Single Family ResidenceStructure Type: HouseArchitecture: Detached |
Building Construction Materials: BrickNot Attached Property |
Property Information Parcel Number: 02141000 |
Price & Status |
|---|
Price List Price: $320,000Price Per Sqft: $194 |
Status Change & Dates Possession Timing: Close Of Escrow |
Active Status |
|---|
MLS Status: Active |
Media |
|---|
Location |
|---|
Direction & Address City: Fort WorthCommunity: Park View |
School Information Elementary School: SunriseElementary School District: Fort Worth ISDJr High / Middle School: J Martin JacquetJr High / Middle School District: Fort Worth ISDHigh School: DunbarHigh School District: Fort Worth ISD |
Agent Information |
|---|
Listing Agent Listing ID: 20497630 |
Community |
|---|
Community Features: Sidewalks |
HOA |
|---|
No HOA |
Lot Information |
|---|
Lot Area: 7492.32 sqft |
Listing Info |
|---|
Special Conditions: Builder Owned |
Compensation |
|---|
Buyer Agency Commission: 3Buyer Agency Commission Type: % |
Notes The listing broker’s offer of compensation is made only to participants of the MLS where the listing is filed |
Miscellaneous |
|---|
Mls Number: 20497630Living Area Range Units: Square FeetAttribution Contact: 817-966-3999 |
Additional Information |
|---|
Sidewalks |
Last check for updates: about 23 hours ago
Listing courtesy of Sonia Jones 0466029, (817) 966-3999
Dale Erwin & Associates
Source: NTREIS, MLS#20497630
Price History for 5019 Fitzhugh Ave
| Date | Price | Event | Source |
|---|---|---|---|
| 03/23/2024 | $320,000 | PriceChange | NTREIS #20497630 |
| 02/13/2024 | $330,000 | PriceChange | NTREIS #20497630 |
| 02/05/2024 | $350,000 | Listed For Sale | NTREIS #20497630 |
| 03/21/2014 | -- | Sold | N/A |
| 05/09/2002 | -- | Sold | N/A |
Similar Homes You May Like
Skip to last item
Skip to first item
New Listings near 5019 Fitzhugh Ave
Skip to last item
Skip to first item
Property Taxes and Assessment
| Year | 2023 |
|---|---|
| Tax | $6,240 |
| Assessment | $275,769 |
Home facts updated by county records
Comparable Sales for 5019 Fitzhugh Ave
Address | Distance | Property Type | Sold Price | Sold Date | Bed | Bath | Sqft |
|---|---|---|---|---|---|---|---|
0.09 | Single-Family Home | - | 10/20/23 | 3 | 2 | 1,472 | |
0.03 | Single-Family Home | - | 02/20/24 | 4 | 3 | 1,550 | |
0.17 | Single-Family Home | - | 10/13/23 | 3 | 2 | 1,578 | |
0.21 | Single-Family Home | - | 05/17/23 | 4 | 2 | 1,659 | |
0.05 | Single-Family Home | - | 05/31/23 | 4 | 3 | 1,550 | |
0.24 | Single-Family Home | - | 10/19/23 | 4 | 2 | 1,426 | |
0.12 | Single-Family Home | - | 08/07/23 | 3 | 2 | 1,611 | |
0.13 | Single-Family Home | - | 09/18/23 | 3 | 2 | 1,620 | |
0.26 | Single-Family Home | - | 02/26/24 | 3 | 2 | 1,800 | |
0.14 | Single-Family Home | - | 10/06/23 | 3 | 2 | 1,573 |
Neighborhood Overview
Neighborhood stats provided by third party data sources.
LGBTQ Local Legal Protections
LGBTQ Local Legal Protections
Sonia Jones, Dale Erwin & Associates
IDX information is provided exclusively for personal, non-commercial use, and may not be used for any purpose other than to identify prospective properties consumers may be interested in purchasing. Information is deemed reliable but not guaranteed.
The listing broker’s offer of compensation is made only to participants of the MLS where the listing is filed.
The listing broker’s offer of compensation is made only to participants of the MLS where the listing is filed.
5019 Fitzhugh Ave, Fort Worth, TX 76105 is a 4 bedroom, 2 bathroom, 1,652 sqft single-family home built in 2022. 5019 Fitzhugh Ave is located in Stop Six Sunrise Edition, Fort Worth. This property is currently available for sale and was listed by NTREIS on Feb 5, 2024. The MLS # for this home is MLS# 20497630.
