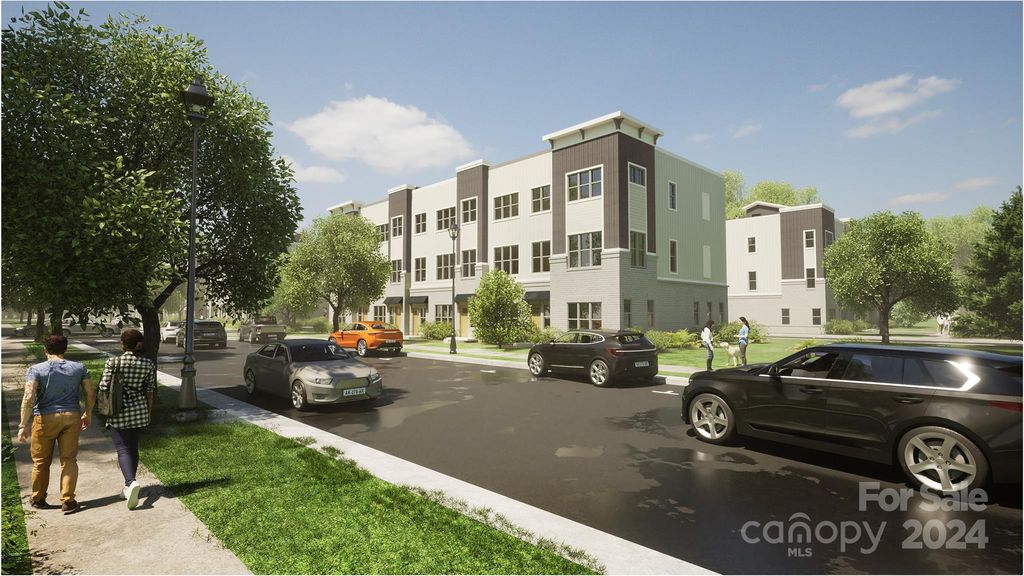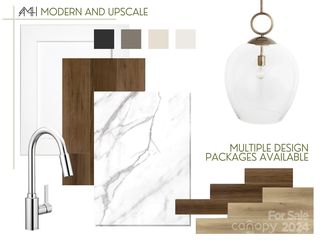


FOR SALENEW CONSTRUCTION
5010 Nimes Rd
Charlotte, NC 28208
Capitol Drive- 4 Beds
- 4 Baths
- 2,177 sqft
- 4 Beds
- 4 Baths
- 2,177 sqft
4 Beds
4 Baths
2,177 sqft
Local Information
© Google
-- mins to
Commute Destination
Description
Welcome to your dream home at Aurora Meadows Townhomes! This luxurious new construction offers unparalleled sophistication and modern living in the heart of Charlotte, NC. Located less than 5 miles from Downtown Charlotte and the attractions at the NEW River District opening in 2024. Easy access to the Airport and major highways. Crafted by renowned architect Studio Fusion and esteemed builder Fairwood Builders, these townhomes redefine elegance. Enjoy spacious, open-concept living spaces bathed in natural light, with high-end finishes. Indulge in a lifestyle of comfort with nearby access to fine dining, shopping, and entertainment. With meticulous attention to detail, these townhomes boast exquisite craftsmanship and architectural brilliance. Experience the epitome of luxury living at Aurora Meadows, where every detail is designed to enhance your quality of life. Your new home awaits – come and embrace the pinnacle of contemporary living!
Home Highlights
Parking
2 Car Garage
Outdoor
Yes
A/C
Heating & Cooling
HOA
$201/Monthly
Price/Sqft
$283
Listed
53 days ago
Home Details for 5010 Nimes Rd
Active Status |
|---|
MLS Status: Active |
Interior Features |
|---|
Interior Details Number of Rooms: 8Types of Rooms: Primary Bedroom, Bathroom Full, Bedroom S, Kitchen, Living Room |
Beds & Baths Number of Bedrooms: 4Number of Bathrooms: 4Number of Bathrooms (full): 3Number of Bathrooms (half): 1 |
Dimensions and Layout Living Area: 2177 Square Feet |
Appliances & Utilities Utilities: Cable AvailableAppliances: Dishwasher, Disposal, Electric Oven, Electric Range, Exhaust Fan, Exhaust Hood, Microwave, OvenDishwasherDisposalLaundry: Upper LevelMicrowave |
Heating & Cooling Heating: CentralHas CoolingAir Conditioning: Central AirHas HeatingHeating Fuel: Central |
Windows, Doors, Floors & Walls Flooring: Tile, Vinyl |
Levels, Entrance, & Accessibility Floors: Tile, Vinyl |
View No View |
Exterior Features |
|---|
Exterior Home Features Patio / Porch: Rooftop TerraceExterior: Rooftop TerraceFoundation: Slab |
Parking & Garage Number of Garage Spaces: 2Number of Covered Spaces: 2Other Parking: Private driveway and two car garage.No CarportHas a GarageHas an Attached GarageHas Open ParkingParking Spaces: 2Parking: Driveway,Attached Garage,Garage Door Opener |
Frontage Responsible for Road Maintenance: Private Maintained RoadRoad Surface Type: Concrete, Paved |
Water & Sewer Sewer: Public Sewer |
Surface & Elevation Elevation Units: Feet |
Finished Area Finished Area (above surface): 2177 |
Days on Market |
|---|
Days on Market: 53 |
Property Information |
|---|
Year Built Year Built: 2024 |
Property Type / Style Property Type: ResidentialProperty Subtype: TownhouseArchitecture: Modern |
Building Building Name: Aurora MeadowsConstruction Materials: Brick Partial, Hardboard SidingIs a New Construction |
Property Information Parcel Number: 11504119 |
Price & Status |
|---|
Price List Price: $616,900Price Per Sqft: $283 |
Location |
|---|
Direction & Address City: CharlotteCommunity: Aurora Meadows |
School Information Elementary School: Renaissance West STEAM AcademyJr High / Middle School: Renaissance West STEAM AcademyHigh School: Harding University |
Agent Information |
|---|
Listing Agent Listing ID: 4113528 |
Building |
|---|
Building Details Builder Model: Strawberry SpringBuilder Name: Fairwood |
Building Area Building Area: 2177 Square Feet |
HOA |
|---|
HOA Name: Aurora Meadows HOAHas an HOAHOA Fee: $201/Monthly |
Lot Information |
|---|
Lot Area: 0.03 acres |
Listing Info |
|---|
Special Conditions: Standard |
Compensation |
|---|
Buyer Agency Commission: 2Buyer Agency Commission Type: %Sub Agency Commission: 0Sub Agency Commission Type: % |
Notes The listing broker’s offer of compensation is made only to participants of the MLS where the listing is filed |
Miscellaneous |
|---|
Mls Number: 4113528Attribution Contact: tiffany@cltexperts.com |
Additional Information |
|---|
Mlg Can ViewMlg Can Use: IDX |
Last check for updates: 1 day ago
Listing Provided by: Tiffany Johannes
RE/MAX Executive
Source: Canopy MLS as distributed by MLS GRID, MLS#4113528

Price History for 5010 Nimes Rd
| Date | Price | Event | Source |
|---|---|---|---|
| 03/07/2024 | $616,900 | Listed For Sale | Canopy MLS as distributed by MLS GRID #4113528 |
Similar Homes You May Like
Skip to last item
Skip to first item
New Listings near 5010 Nimes Rd
Skip to last item
- Mark Spain Real Estate
- See more homes for sale inCharlotteTake a look
Skip to first item
Comparable Sales for 5010 Nimes Rd
Address | Distance | Property Type | Sold Price | Sold Date | Bed | Bath | Sqft |
|---|---|---|---|---|---|---|---|
1.60 | Townhouse | $434,000 | 10/30/23 | 4 | 4 | 2,058 | |
1.57 | Townhouse | $447,000 | 08/02/23 | 4 | 4 | 2,124 | |
1.58 | Townhouse | $447,000 | 07/19/23 | 4 | 4 | 2,124 | |
1.58 | Townhouse | $463,985 | 08/15/23 | 4 | 4 | 2,058 | |
1.58 | Townhouse | $429,820 | 05/15/23 | 4 | 4 | 2,058 | |
1.59 | Townhouse | $440,000 | 07/27/23 | 4 | 4 | 2,058 | |
1.59 | Townhouse | $427,000 | 07/07/23 | 4 | 4 | 2,058 | |
1.67 | Townhouse | $449,000 | 12/19/23 | 4 | 4 | 2,058 | |
1.59 | Townhouse | $453,000 | 07/31/23 | 4 | 4 | 2,058 | |
1.60 | Townhouse | $445,000 | 07/10/23 | 4 | 4 | 2,124 |
Neighborhood Overview
Neighborhood stats provided by third party data sources.
What Locals Say about Capitol Drive
- Artchess2
- Visitor
- 5y ago
"it parks,schools, stores are accessible for your shopping neccessities which make for a place to rest, live, and grow with your neighbors,community meeting help you keep up with events in your home."
LGBTQ Local Legal Protections
LGBTQ Local Legal Protections
Tiffany Johannes, RE/MAX Executive

Based on information submitted to the MLS GRID as of 2024-01-24 10:55:15 PST. All data is obtained from various sources and may not have been verified by broker or MLS GRID. Supplied Open House Information is subject to change without notice. All information should be independently reviewed and verified for accuracy. Properties may or may not be listed by the office/agent presenting the information. Some IDX listings have been excluded from this website. Click here for more information
The Listing Brokerage’s offer of compensation is made only to participants of the MLS where the listing is filed and to participants of an MLS subject to a data-access agreement with Canopy MLS.
The Listing Brokerage’s offer of compensation is made only to participants of the MLS where the listing is filed and to participants of an MLS subject to a data-access agreement with Canopy MLS.
5010 Nimes Rd, Charlotte, NC 28208 is a 4 bedroom, 4 bathroom, 2,177 sqft townhouse built in 2024. 5010 Nimes Rd is located in Capitol Drive, Charlotte. This property is currently available for sale and was listed by Canopy MLS as distributed by MLS GRID on Mar 7, 2024. The MLS # for this home is MLS# 4113528.
