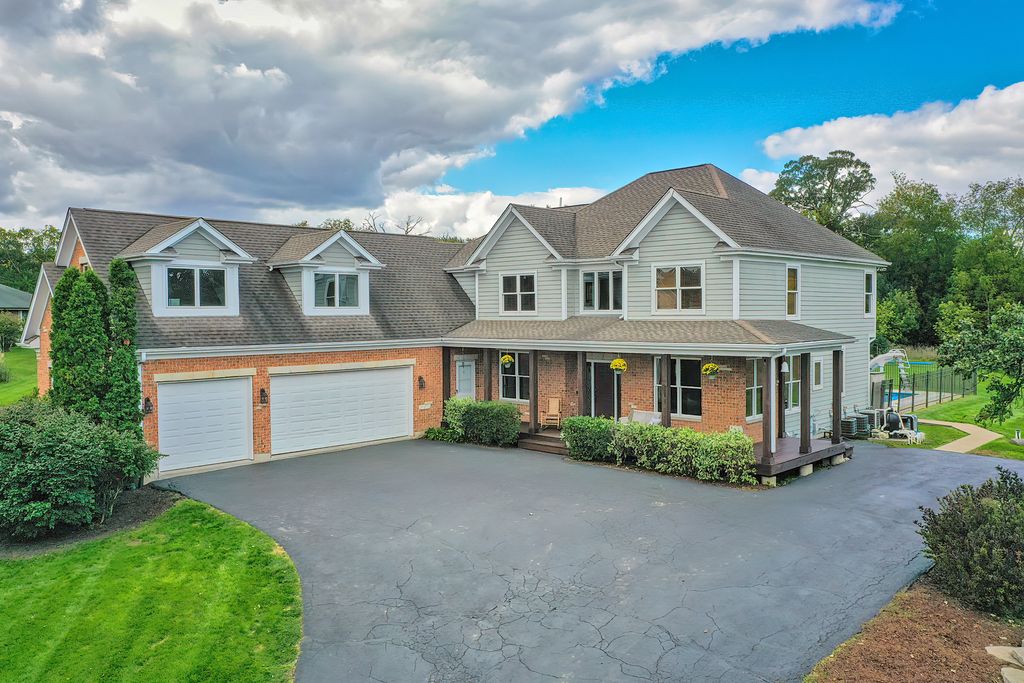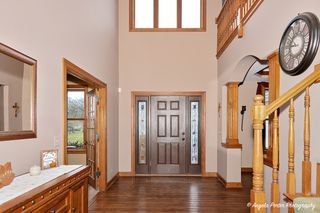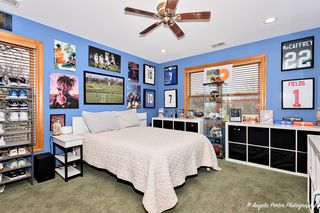


FOR SALE1.56 ACRES
5003 Cassandra Ct
Ringwood, IL 60072
- 7 Beds
- 5 Baths
- 6,475 sqft (on 1.56 acres)
- 7 Beds
- 5 Baths
- 6,475 sqft (on 1.56 acres)
7 Beds
5 Baths
6,475 sqft
(on 1.56 acres)
Local Information
© Google
-- mins to
Commute Destination
Description
This custom home sits on over 1.5 acres of beautiful views, offering 7 bedrooms, 5 bathrooms, and full in-law living space. Upon entering, you will be greeted by gorgeous hardwood floors, spectacular windows, and high ceilings. The stone fireplace adds to the welcoming atmosphere of the home. The kitchen features a large breakfast bar and ample space for table seating, along with a walk-in pantry, additional closet space, and a mudroom connected to the 3.5 car heated garage. The separate dining room includes a convenient coffee bar. The living room could easily be converted into a second main floor office or bedroom, while the first-floor office provides privacy. Upstairs, you will find a loft, 5 bedrooms, a finished bonus room, and a master bedroom with a sauna. The well-designed laundry room is conveniently located on the upper level. The fully finished walkout basement boasts a full-size kitchen, family room, 2 additional bedrooms, a second laundry room, and 1.5 more bathrooms. The second 3.5 car attached garage has its own driveway and entry into the home. Outside, you can enjoy the gorgeous views and privacy, as well as the beautiful inground pool. This home is perfect for entertaining, with a brand new double oven in the kitchen and an osmosis water system. Home Warranty Included gives you peace of mind. Johnsburg Schools
Home Highlights
Parking
6.5 Car Garage
Outdoor
Patio, Pool
A/C
Heating & Cooling
HOA
None
Price/Sqft
$127
Listed
19 days ago
Home Details for 5003 Cassandra Ct
Active Status |
|---|
MLS Status: Active |
Interior Features |
|---|
Interior Details Basement: Full,Walk-Out AccessNumber of Rooms: 15Types of Rooms: Bedroom 3, Living Room, Bonus Room, Bedroom 2, Family Room, Dining Room, Kitchen, Laundry, Bedroom 6, Foyer, Bedroom 5, Utility Room Lower Level, Bedroom 4, Office, Kitchen 2 Nd, Family Room Down, Mud Room, Master Bedroom, Bedroom 7 |
Beds & Baths Number of Bedrooms: 7Number of Bathrooms: 5Number of Bathrooms (full): 3Number of Bathrooms (half): 2 |
Dimensions and Layout Living Area: 6475 Square Feet |
Appliances & Utilities Appliances: Double Oven, Microwave, Dishwasher, Refrigerator, Washer, Dryer, Stainless Steel Appliance(s), Multiple Water HeatersDishwasherDryerLaundry: Multiple LocationsMicrowaveRefrigeratorWasher |
Heating & Cooling Heating: Natural GasHas CoolingAir Conditioning: Central AirHas HeatingHeating Fuel: Natural Gas |
Fireplace & Spa Number of Fireplaces: 1Fireplace: Wood Burning, Gas Starter, Family RoomHas a FireplaceNo Spa |
Gas & Electric Electric: 200+ Amp Service |
Windows, Doors, Floors & Walls Window: Storms/Screens |
Levels, Entrance, & Accessibility Stories: 2Accessibility: No Disability Access |
View Has a View |
Security Security: Carbon Monoxide Detector(s) |
Exterior Features |
|---|
Exterior Home Features Roof: AsphaltPatio / Porch: Patio, Stamped Concrete PatioFencing: Invisible Pet, InvisibleOther Structures: Second Garage, Shed(s)Exterior: Fire PitFoundation: Concrete PerimeterHas a Private Pool |
Parking & Garage Number of Garage Spaces: 6.5Number of Covered Spaces: 6.5Other Parking: Driveway (Asphalt)Has a GarageHas an Attached GarageHas Open ParkingParking Spaces: 6.5Parking: Garage Attached, Open |
Pool Pool: In GroundPool |
Frontage Not on Waterfront |
Water & Sewer Sewer: Septic Tank |
Finished Area Finished Area (below surface): 1680 Square Feet |
Days on Market |
|---|
Days on Market: 19 |
Property Information |
|---|
Year Built Year Built: 2004 |
Property Type / Style Property Type: ResidentialProperty Subtype: Single Family Residence |
Building Construction Materials: OtherNot a New ConstructionNo Additional Parcels |
Property Information Parcel Number: 0904351002 |
Price & Status |
|---|
Price List Price: $825,000Price Per Sqft: $127 |
Status Change & Dates Possession Timing: Close Of Escrow |
Location |
|---|
Direction & Address City: Ringwood |
School Information Elementary School: Ringwood School Primary CtrElementary School District: 12Jr High / Middle School: Johnsburg Junior High SchoolJr High / Middle School District: 12High School: Johnsburg High SchoolHigh School District: 12 |
Agent Information |
|---|
Listing Agent Listing ID: 12024282 |
Building |
|---|
Building Area Building Area: 6475 Square Feet |
HOA |
|---|
HOA Fee Includes: None |
Lot Information |
|---|
Lot Area: 1.56 Acres |
Listing Info |
|---|
Special Conditions: None |
Compensation |
|---|
Buyer Agency Commission: 2% -$350Buyer Agency Commission Type: See Remarks: |
Notes The listing broker’s offer of compensation is made only to participants of the MLS where the listing is filed |
Business |
|---|
Business Information Ownership: Fee Simple |
Miscellaneous |
|---|
BasementMls Number: 12024282 |
Additional Information |
|---|
Mlg Can ViewMlg Can Use: IDX |
Last check for updates: about 9 hours ago
Listing courtesy of: Kelly Vance, (815) 382-4841
Century 21 Integra
Source: MRED as distributed by MLS GRID, MLS#12024282

Price History for 5003 Cassandra Ct
| Date | Price | Event | Source |
|---|---|---|---|
| 03/27/2024 | $825,000 | Listed For Sale | MRED as distributed by MLS GRID #11998320 |
| 03/07/2024 | ListingRemoved | MRED as distributed by MLS GRID #11907826 | |
| 11/23/2023 | $850,000 | Listed For Sale | MRED as distributed by MLS GRID #11907826 |
| 01/28/2004 | $80,000 | Sold | N/A |
Similar Homes You May Like
Skip to last item
- Berkshire Hathaway HomeServices Starck Real Estate, New
- Keller Williams North Shore West, Active
- Keller Williams Success Realty, New
- Berkshire Hathaway HomeServices Starck Real Estate, Active
- @properties Christie's International Real Estate, Active
- Core Realty & Investments, Inc, Active
- See more homes for sale inRingwoodTake a look
Skip to first item
New Listings near 5003 Cassandra Ct
Skip to last item
- Berkshire Hathaway HomeServices Starck Real Estate, New
- Baird & Warner Real Estate - Algonquin, New
- Keller Williams North Shore West, Active
- @properties Christie's International Real Estate, Active
- See more homes for sale inRingwoodTake a look
Skip to first item
Property Taxes and Assessment
| Year | 2022 |
|---|---|
| Tax | $11,076 |
| Assessment | $457,872 |
Home facts updated by county records
Comparable Sales for 5003 Cassandra Ct
Address | Distance | Property Type | Sold Price | Sold Date | Bed | Bath | Sqft |
|---|---|---|---|---|---|---|---|
0.18 | Single-Family Home | $600,000 | 07/10/23 | 4 | 4 | 3,000 | |
0.35 | Single-Family Home | $445,000 | 07/20/23 | 4 | 3 | 4,211 | |
0.29 | Single-Family Home | $500,000 | 11/03/23 | 4 | 3 | 2,620 | |
1.08 | Single-Family Home | $475,000 | 05/19/23 | 5 | 3 | 3,650 | |
1.24 | Single-Family Home | $289,000 | 01/19/24 | 5 | 2 | 2,132 | |
1.36 | Single-Family Home | $258,000 | 06/27/23 | 4 | 2 | 1,784 | |
1.35 | Single-Family Home | $260,000 | 02/02/24 | 4 | 2 | 1,868 | |
1.07 | Single-Family Home | $188,000 | 05/16/23 | 2 | 2 | 1,306 | |
1.46 | Single-Family Home | $623,000 | 08/28/23 | 4 | 5 | 2,739 | |
1.23 | Single-Family Home | $240,000 | 04/11/24 | 3 | 2 | 1,120 |
LGBTQ Local Legal Protections
LGBTQ Local Legal Protections
Kelly Vance, Century 21 Integra

Based on information submitted to the MLS GRID as of 2024-02-07 09:06:36 PST. All data is obtained from various sources and may not have been verified by broker or MLS GRID. Supplied Open House Information is subject to change without notice. All information should be independently reviewed and verified for accuracy. Properties may or may not be listed by the office/agent presenting the information. Some IDX listings have been excluded from this website. Click here for more information
The listing broker’s offer of compensation is made only to participants of the MLS where the listing is filed.
The listing broker’s offer of compensation is made only to participants of the MLS where the listing is filed.
5003 Cassandra Ct, Ringwood, IL 60072 is a 7 bedroom, 5 bathroom, 6,475 sqft single-family home built in 2004. This property is currently available for sale and was listed by MRED as distributed by MLS GRID on Apr 9, 2024. The MLS # for this home is MLS# 12024282.
