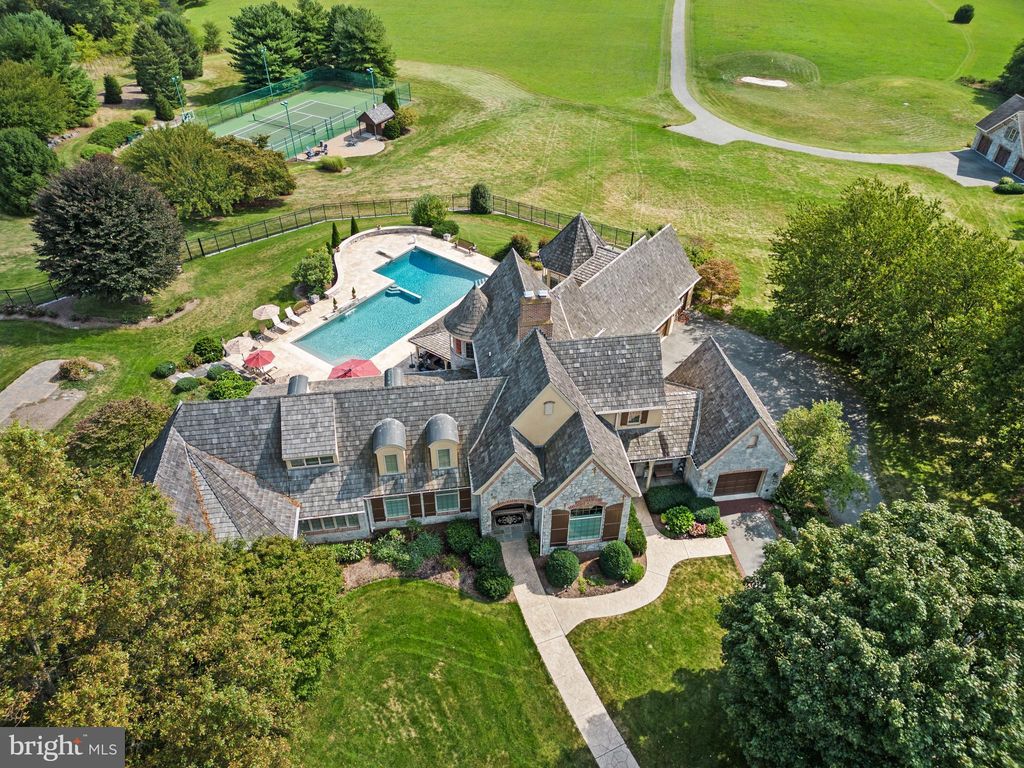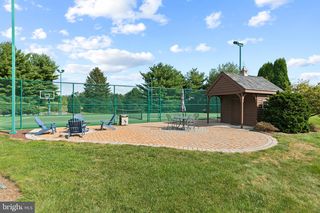


FOR SALE17.95 ACRES
500 Polo Ln
Wrightsville, PA 17368
- 4 Beds
- 5 Baths
- 5,469 sqft (on 17.95 acres)
- 4 Beds
- 5 Baths
- 5,469 sqft (on 17.95 acres)
4 Beds
5 Baths
5,469 sqft
(on 17.95 acres)
Local Information
© Google
-- mins to
Commute Destination
Description
Located in the private community of Lauxmont Farms is this magnificent estate boasting a main residence, in-ground pool, two-story carriage house, tennis/pickle ball court, and picnic pavilion, all sitting on a peaceful and private 18-acre lot. Stunning views of the Susquehanna River add to the distinctive features of this property. Gorgeous inside and out, the exterior of the custom home is accented by stone and turrets. The pool area off the main house is spectacular and adorned with travertine tile. Surrounding the pool is a built-in grill island, comfortable seating area with fire pit, cabana, kitchen, and a separate room with pool lockers and storage. On the main level of the home, cooks will love the chef's kitchen featuring a dining area, dual-level island with seating, wet bar, breakfast room with fireplace, and there’s even a dumb waiter to the lower garage entry. In a separate portion of the house off the kitchen is a unique art room and office where you’ll enjoy more stunning views. This space also houses a large walk-in storage pantry. Located on the main floor is the primary bedroom and private bath along with a formal dining room, living room, second office, and exercise room. The second level of the home hosts two bedrooms and two full baths. The finished lower level includes a fully equipped kitchen, bedroom/game room, full bath, living room, and separate laundry, making the space perfect for everyday living or for family and guests staying over. In the unfinished part of the lower level, you’ll find a cedar closet, workshop, and plenty of extra storage space. The home comes complete with an attached three-car garage and a separate single-car garage opening to the laundry room and mud room. The tennis/pickle ball court also provides a basketball court, option for a volleyball court, equipment storage building, and patio with a fire pit. The carriage house offers additional parking for three cars, a bathroom, and an office on the second level with piping installed to add a kitchen if desired. A private driveway in back of the home leads to the carriage house. Next to the carriage house is a picnic pavilion hosting a grill, hot and cold water sink, fire pit, and an adjacent bathroom in a stone outbuilding. It’s a perfect spot for outdoor gatherings. On the back part of the property, there are 15 flat acres ideal for horses, and water lines exist if needed. The grounds also include one golf hole with a sand trap, a multi-station irrigation system, as well as a diesel generator in another stone outbuilding that automatically starts whenever there is interruption of power. This area also can be designed as a fueling station for diesel cars. Don’t miss the chance to see this incomparable estate for yourself!
Home Highlights
Parking
7 Car Garage
Outdoor
Porch, Patio, Pool
A/C
Heating & Cooling
HOA
$83/Monthly
Price/Sqft
$639
Listed
15 days ago
Home Details for 500 Polo Ln
Interior Features |
|---|
Interior Details Basement: Full,Interior Entry,Exterior Entry,Partially Finished,Poured Concrete,WindowsNumber of Rooms: 1Types of Rooms: Basement |
Beds & Baths Number of Bedrooms: 4Main Level Bedrooms: 1Number of Bathrooms: 5Number of Bathrooms (full): 4Number of Bathrooms (half): 1Number of Bathrooms (main level): 2 |
Dimensions and Layout Living Area: 5469 Square Feet |
Appliances & Utilities Appliances: Built-In Microwave, Cooktop, Dishwasher, Oven - Wall, Refrigerator, Water Conditioner - Rented, Water Treat System, Electric Water HeaterDishwasherLaundry: Lower Level,Main Level,Laundry RoomRefrigerator |
Heating & Cooling Heating: Forced Air,Heat Pump,Electric,Geo-thermal,Propane - OwnedHas CoolingAir Conditioning: Central A/C,ElectricHas HeatingHeating Fuel: Forced Air |
Fireplace & Spa Number of Fireplaces: 1Fireplace: Gas/PropaneHas a Fireplace |
Windows, Doors, Floors & Walls Window: Skylight(s), Window TreatmentsFlooring: Carpet, Wood Floors |
Levels, Entrance, & Accessibility Stories: 1.5Levels: One and One HalfAccessibility: NoneFloors: Carpet, Wood Floors |
View View: Panoramic, River, Scenic Vista, Trees/Woods |
Security Security: Fire Sprinkler System |
Exterior Features |
|---|
Exterior Home Features Patio / Porch: Patio, Porch, TerraceFencing: PartialOther Structures: Above Grade, Below Grade, OutbuildingExterior: Barbecue, Lawn Sprinkler, Sport Court, Tennis Court(s)Foundation: Concrete Perimeter, BasementHas a Private Pool |
Parking & Garage Number of Garage Spaces: 7Number of Covered Spaces: 7No CarportHas a GarageHas an Attached GarageHas Open ParkingParking Spaces: 7Parking: Garage Faces Front,Garage Faces Side,Garage Door Opener,Inside Entrance,Paved Driveway,Private,Attached Garage,Detached Garage |
Pool Pool: Concrete, Fenced, Heated, In Ground, Salt Water, Other, Yes - PersonalPool |
Frontage Not on Waterfront |
Water & Sewer Sewer: On Site Septic |
Finished Area Finished Area (above surface): 4269 Square FeetFinished Area (below surface): 1200 Square Feet |
Days on Market |
|---|
Days on Market: 15 |
Property Information |
|---|
Year Built Year Built: 1996 |
Property Type / Style Property Type: ResidentialProperty Subtype: Single Family ResidenceStructure Type: DetachedArchitecture: Traditional |
Building Construction Materials: Stone, StuccoNot a New Construction |
Property Information Parcel Number: 350001204180000000 |
Price & Status |
|---|
Price List Price: $3,495,000Price Per Sqft: $639 |
Status Change & Dates Possession Timing: Close Of Escrow |
Active Status |
|---|
MLS Status: ACTIVE |
Media |
|---|
Location |
|---|
Direction & Address City: WrightsvilleCommunity: Lauxmont Farms |
School Information Elementary School District: Eastern YorkJr High / Middle School District: Eastern YorkHigh School District: Eastern York |
Agent Information |
|---|
Listing Agent Listing ID: PAYK2059362 |
Community |
|---|
Not Senior Community |
HOA |
|---|
HOA Fee Includes: Road Maintenance, Snow RemovalHas an HOAHOA Fee: $1,000/Annually |
Lot Information |
|---|
Lot Area: 17.95 Acres |
Listing Info |
|---|
Special Conditions: Standard |
Offer |
|---|
Listing Agreement Type: Exclusive Right To SellListing Terms: Cash, Conventional |
Compensation |
|---|
Buyer Agency Commission: 3Buyer Agency Commission Type: %Sub Agency Commission: 3Sub Agency Commission Type: %Transaction Broker Commission: 1Transaction Broker Commission Type: % |
Notes The listing broker’s offer of compensation is made only to participants of the MLS where the listing is filed |
Business |
|---|
Business Information Ownership: Fee Simple |
Miscellaneous |
|---|
BasementMls Number: PAYK2059362Municipality: LOWER WINDSOR TWPWater ViewWater View: River |
Last check for updates: about 14 hours ago
Listing courtesy of Anne M Lusk, (717) 271-9339
Lusk & Associates Sotheby's International Realty, (717) 291-9101
Source: Bright MLS, MLS#PAYK2059362

Price History for 500 Polo Ln
| Date | Price | Event | Source |
|---|---|---|---|
| 04/13/2024 | $3,495,000 | Listed For Sale | Bright MLS #PAYK2059362 |
| 04/12/2024 | ListingRemoved | Bright MLS #PAYK2054458 | |
| 01/11/2024 | $3,495,000 | Listed For Sale | Bright MLS #PAYK2054458 |
| 01/11/2024 | ListingRemoved | Bright MLS #PAYK2049010 | |
| 09/28/2023 | $3,495,000 | Listed For Sale | Bright MLS #PAYK2049010 |
Similar Homes You May Like
Skip to last item
Skip to first item
New Listings near 500 Polo Ln
Skip to last item
Skip to first item
Property Taxes and Assessment
| Year | 2023 |
|---|---|
| Tax | $20,250 |
| Assessment | $785,205 |
Home facts updated by county records
Comparable Sales for 500 Polo Ln
Address | Distance | Property Type | Sold Price | Sold Date | Bed | Bath | Sqft |
|---|---|---|---|---|---|---|---|
0.67 | Single-Family Home | $650,000 | 07/07/23 | 3 | 3 | 3,128 | |
0.79 | Single-Family Home | $630,000 | 10/30/23 | 3 | 4 | 4,140 | |
0.94 | Single-Family Home | $300,000 | 03/08/24 | 3 | 3 | 1,846 | |
0.84 | Single-Family Home | $300,000 | 06/16/23 | 3 | 2 | 2,080 | |
1.05 | Single-Family Home | $330,000 | 06/16/23 | 4 | 3 | 1,744 | |
1.22 | Single-Family Home | $530,000 | 02/29/24 | 4 | 3 | 3,097 | |
1.76 | Single-Family Home | $900,000 | 10/13/23 | 4 | 6 | 5,313 | |
1.51 | Single-Family Home | $353,500 | 06/23/23 | 3 | 3 | 2,988 |
What Locals Say about Wrightsville
- Anonymous
- Resident
- 3y ago
"Most of the dogs are friendly, more often than not kids can come and pet them with owners consent if they choose to. "
- Desertjoan4u
- Resident
- 3y ago
"Community fund raisers, food trucks, food for kids, movie nights at the park in summer. Bridge bust vendors of all kinds once a year. "
- Theresa M.
- Resident
- 4y ago
"good place to live very clean people are friendly very historical area good fishing spots. nice playgrounds good schools"
- Tlngnckr
- Resident
- 4y ago
"pretty decent school district. no drug stores but we do have 1 small grocery and 3 convenience stores!"
LGBTQ Local Legal Protections
LGBTQ Local Legal Protections
Anne M Lusk, Lusk & Associates Sotheby's International Realty

The data relating to real estate for sale on this website appears in part through the BRIGHT Internet Data Exchange program, a voluntary cooperative exchange of property listing data between licensed real estate brokerage firms, and is provided by BRIGHT through a licensing agreement.
Listing information is from various brokers who participate in the Bright MLS IDX program and not all listings may be visible on the site.
The property information being provided on or through the website is for the personal, non-commercial use of consumers and such information may not be used for any purpose other than to identify prospective properties consumers may be interested in purchasing.
Some properties which appear for sale on the website may no longer be available because they are for instance, under contract, sold or are no longer being offered for sale.
Property information displayed is deemed reliable but is not guaranteed.
Copyright 2024 Bright MLS, Inc. Click here for more information
The listing broker’s offer of compensation is made only to participants of the MLS where the listing is filed.
The listing broker’s offer of compensation is made only to participants of the MLS where the listing is filed.
500 Polo Ln, Wrightsville, PA 17368 is a 4 bedroom, 5 bathroom, 5,469 sqft single-family home built in 1996. This property is currently available for sale and was listed by Bright MLS on Apr 13, 2024. The MLS # for this home is MLS# PAYK2059362.
