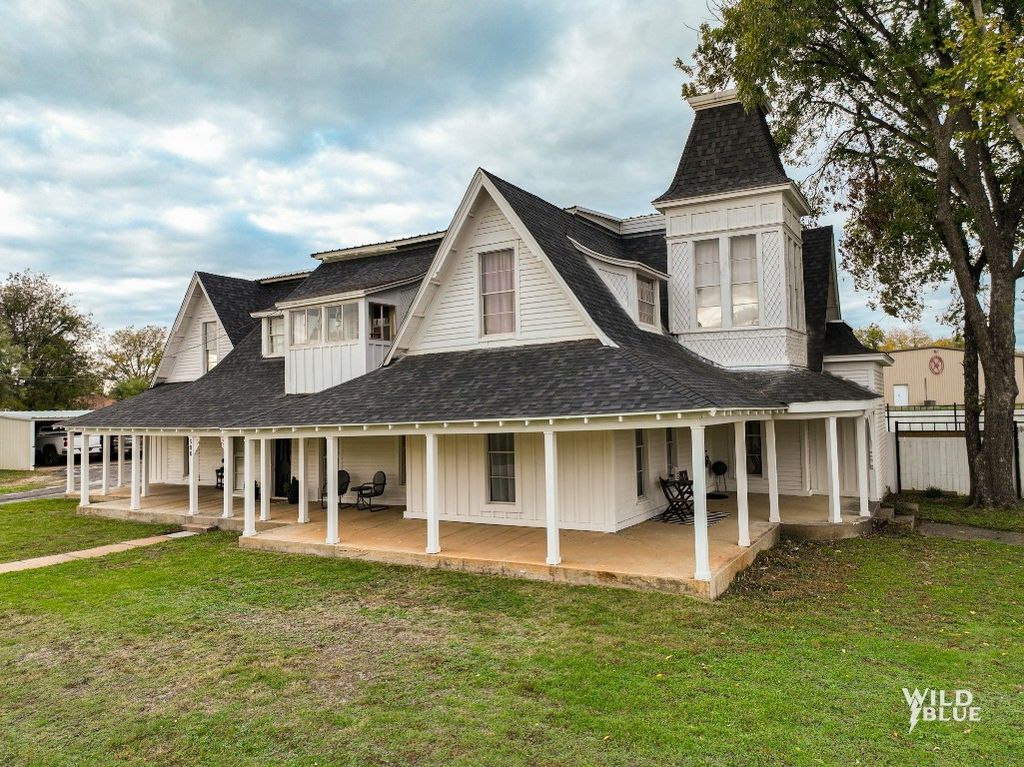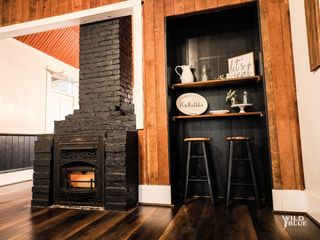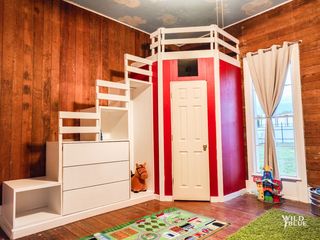


FOR SALE0.45 ACRES
500 Central St
Albany, TX 76430
- 7 Beds
- 3 Baths
- 4,111 sqft (on 0.45 acres)
- 7 Beds
- 3 Baths
- 4,111 sqft (on 0.45 acres)
7 Beds
3 Baths
4,111 sqft
(on 0.45 acres)
Local Information
© Google
-- mins to
Commute Destination
Description
Modern Victorian Farmhouse
This home is located in the quaint city of Albany, Texas just 40 minutes northeast of Abilene. This 7 bedroom, 3 full bath home, includes 2 living areas, outdoor kitchen, in-ground pool , spa with large fenced, private backyard, making it a great space for entertaining! This beautiful 4,111 sqft home greets you with 12 ft ceilings and turn-of-the century character and charm. Entire home was recently remodeled, including a new roof and upgraded electrical throughout. The beautifully renovated kitchen boasts granite countertops and updated appliances. This home has an ample amount of space, great for hunter lodging, could easily be converted to a bed & breakfast or perfect for raising a family! Call for a showing to see this breathtaking home and all the special features for yourself!**Agent related to Seller**
This home is located in the quaint city of Albany, Texas just 40 minutes northeast of Abilene. This 7 bedroom, 3 full bath home, includes 2 living areas, outdoor kitchen, in-ground pool , spa with large fenced, private backyard, making it a great space for entertaining! This beautiful 4,111 sqft home greets you with 12 ft ceilings and turn-of-the century character and charm. Entire home was recently remodeled, including a new roof and upgraded electrical throughout. The beautifully renovated kitchen boasts granite countertops and updated appliances. This home has an ample amount of space, great for hunter lodging, could easily be converted to a bed & breakfast or perfect for raising a family! Call for a showing to see this breathtaking home and all the special features for yourself!**Agent related to Seller**
Home Highlights
Parking
3 Carport Spaces
Outdoor
Pool
A/C
Heating & Cooling
HOA
None
Price/Sqft
$137
Listed
158 days ago
Home Details for 500 Central St
Interior Features |
|---|
Interior Details Number of Rooms: 15Types of Rooms: Master Bathroom, Full Bath, Dining Room, Bedroom, Living Room, Kitchen, Utility Room, Master Bedroom |
Beds & Baths Number of Bedrooms: 7Number of Bathrooms: 3Number of Bathrooms (full): 3 |
Dimensions and Layout Living Area: 4111 Square Feet |
Appliances & Utilities Utilities: Electricity Connected, Natural Gas Available, Sewer Available, Separate Meters, Water Available, Cable AvailableAppliances: Electric Oven, Gas Cooktop, MicrowaveMicrowave |
Heating & Cooling Heating: CentralHas CoolingAir Conditioning: Central AirHas HeatingHeating Fuel: Central |
Fireplace & Spa Number of Fireplaces: 2Fireplace: Bedroom, Wood BurningSpa: Hot TubHas a Fireplace |
Windows, Doors, Floors & Walls Flooring: Carpet, Vinyl |
Levels, Entrance, & Accessibility Stories: 2Levels: TwoAccessibility: Accessible EntranceFloors: Carpet, Vinyl |
Security Security: Carbon Monoxide Detector(s), Fire Alarm, Smoke Detector(s) |
Exterior Features |
|---|
Exterior Home Features Roof: ShinglePatio / Porch: CoveredFencing: PrivacyExterior: Fire Pit, Outdoor KitchenFoundation: Pillar/Post/Pier |
Parking & Garage Number of Carport Spaces: 3Number of Covered Spaces: 3Has a CarportNo GarageNo Attached GarageParking Spaces: 3Parking: Asphalt,Covered,Carport,Lighted |
Pool Pool: Fenced, In GroundPool |
Frontage Road Surface Type: Asphalt |
Water & Sewer Sewer: Public Sewer |
Days on Market |
|---|
Days on Market: 158 |
Property Information |
|---|
Year Built Year Built: 1886 |
Property Type / Style Property Type: ResidentialProperty Subtype: Single Family ResidenceStructure Type: HouseArchitecture: Farmhouse,Modern,Victorian,Detached |
Building Construction Materials: Wood SidingNot Attached Property |
Property Information Not Included in Sale: Certain Personal Property. Some items in the home are negotiable.Parcel Number: 126928 |
Price & Status |
|---|
Price List Price: $564,000Price Per Sqft: $137 |
Status Change & Dates Possession Timing: Close Of Escrow |
Active Status |
|---|
MLS Status: Active |
Media |
|---|
Location |
|---|
Direction & Address City: AlbanyCommunity: 000114-Railroad |
School Information Elementary School: Nancy SmithElementary School District: Albany ISDJr High / Middle School District: Albany ISDHigh School: AlbanyHigh School District: Albany ISD |
Agent Information |
|---|
Listing Agent Listing ID: 20481869 |
HOA |
|---|
No HOA |
Lot Information |
|---|
Lot Area: 0.45 acres |
Listing Info |
|---|
Special Conditions: Standard |
Compensation |
|---|
Buyer Agency Commission: 2.5Buyer Agency Commission Type: % |
Notes The listing broker’s offer of compensation is made only to participants of the MLS where the listing is filed |
Miscellaneous |
|---|
Mls Number: 20481869Living Area Range Units: Square FeetAttribution Contact: 254-442-4181 |
Last check for updates: about 21 hours ago
Listing courtesy of Caitlyn Manning 0804878, (254) 442-4181
Trinity Ranch Land Cisco
Source: NTREIS, MLS#20481869
Price History for 500 Central St
| Date | Price | Event | Source |
|---|---|---|---|
| 01/08/2024 | $564,000 | PriceChange | NTREIS #20481869 |
| 11/22/2023 | $589,000 | Listed For Sale | NTREIS #20481869 |
| 03/04/2021 | $255,000 | Pending | NTREIS #14470539 |
| 12/03/2020 | $255,000 | PriceChange | Agent Provided |
| 06/29/2020 | $225,000 | PriceChange | Agent Provided |
| 09/06/2019 | $245,000 | PriceChange | Agent Provided |
| 05/17/2019 | $260,000 | PriceChange | Agent Provided |
| 12/03/2018 | $275,000 | Listed For Sale | Agent Provided |
Similar Homes You May Like
Skip to last item
Skip to first item
New Listings near 500 Central St
Skip to last item
Skip to first item
Property Taxes and Assessment
| Year | 2020 |
|---|---|
| Tax | |
| Assessment | $50,134 |
Home facts updated by county records
Comparable Sales for 500 Central St
Address | Distance | Property Type | Sold Price | Sold Date | Bed | Bath | Sqft |
|---|---|---|---|---|---|---|---|
0.32 | Single-Family Home | - | 07/26/23 | 3 | 2 | 1,848 | |
0.47 | Single-Family Home | - | 04/05/24 | 3 | 3 | 2,319 | |
0.48 | Single-Family Home | - | 06/23/23 | 4 | 2 | 1,456 | |
0.66 | Single-Family Home | - | 07/21/23 | 3 | 3 | 2,396 | |
0.88 | Single-Family Home | - | 09/29/23 | 3 | 3 | 3,091 | |
0.76 | Single-Family Home | - | 07/03/23 | 3 | 2 | 1,787 | |
0.65 | Single-Family Home | - | 06/23/23 | 3 | 2 | 1,412 | |
0.82 | Single-Family Home | - | 05/31/23 | 3 | 2 | 2,197 | |
0.71 | Single-Family Home | - | 09/09/23 | 2 | 2 | 1,674 | |
0.72 | Single-Family Home | - | 10/25/23 | 2 | 1 | 1,034 |
LGBTQ Local Legal Protections
LGBTQ Local Legal Protections
Caitlyn Manning, Trinity Ranch Land Cisco
IDX information is provided exclusively for personal, non-commercial use, and may not be used for any purpose other than to identify prospective properties consumers may be interested in purchasing. Information is deemed reliable but not guaranteed.
The listing broker’s offer of compensation is made only to participants of the MLS where the listing is filed.
The listing broker’s offer of compensation is made only to participants of the MLS where the listing is filed.
500 Central St, Albany, TX 76430 is a 7 bedroom, 3 bathroom, 4,111 sqft single-family home built in 1886. This property is currently available for sale and was listed by NTREIS on Nov 22, 2023. The MLS # for this home is MLS# 20481869.
