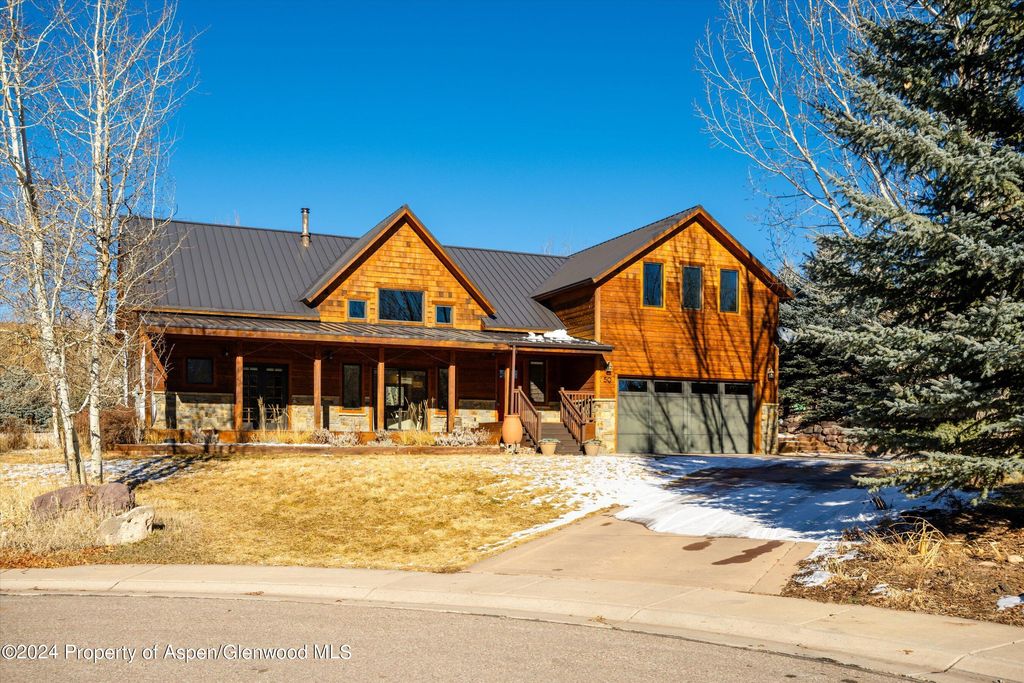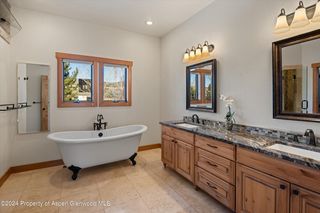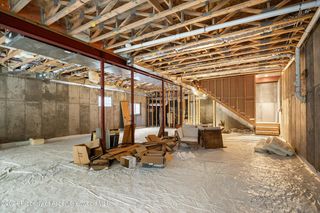


SOLDAPR 23, 2024
50 Valley Ct
Basalt, CO 81623
El Jebel- 4 Beds
- 3 Baths
- 3,177 sqft (on 0.26 acres)
- 4 Beds
- 3 Baths
- 3,177 sqft (on 0.26 acres)
$1,640,000
Last Sold: Apr 23, 2024
11% below list $1.85M
$516/sqft
Est. Refi. Payment $9,387/mo*
$1,640,000
Last Sold: Apr 23, 2024
11% below list $1.85M
$516/sqft
Est. Refi. Payment $9,387/mo*
4 Beds
3 Baths
3,177 sqft
(on 0.26 acres)
Homes for Sale Near 50 Valley Ct
Skip to last item
- Aspen Snowmass Sotheby's International Realty-Basalt
- Aspen Snowmass Sotheby's International Realty-Basalt
- Engel & Volkers Roaring Fork
- Aspen Snowmass Sotheby's International Realty-Basalt
- See more homes for sale inBasaltTake a look
Skip to first item
Local Information
© Google
-- mins to
Commute Destination
Description
This property is no longer available to rent or to buy. This description is from April 24, 2024
Nestled in a serene cul-de-sac in Valley View Homes, Carbondale, 50 Valley Ct. offers expansive family living between Aspen and Glenwood Springs. The home greets you with a large deck leading into a living room with towering ceilings and a cozy wood stove, illuminated by natural light from expansive windows.
The open kitchen, featuring stainless appliances, granite countertops, and a center island, flows into a dining area that opens to the backyard, blending indoor and outdoor living. The main level hosts a spacious primary suite with dual en-suite bathrooms, enhancing the home's comfort. Upstairs, a huge multipurpose room and three bedrooms provide ample space for family life. The property's hidden potential emerges from an expansive, unfinished basement, ready for customization. A three-car garage, including a ChargePoint EV charger, adds convenience, storage, and versatility. Situated near Crown Mountain Park and within a 35-minute drive to Aspen and Snowmass ski areas, this home combines serene living with access to outdoor adventures. Located in the Roaring Fork School District, this brilliant home is an ideal setting for your family's next chapter in the heart of Colorado's mountain landscape.
Nestled in the tranquil cul-de-sac enclave of Valley View Homes, with its convenient, mid-valley location between Aspen and Glenwood Springs, 50 Valley Ct. welcomes you with its wide-open mountain charm. The expansive front deck envelopes as you approach this airy property, hinting at the spaciousness within.
Upon entering, the grandeur of a wood stove-adorned living room unfolds before you, its towering ceilings creating an expansive, open ambiance that captivates and enthralls. Natural light floods through large windows, casting a serene glow across the room.
The heart of this home is the kitchen, a haven of open design with easy access amenities, a center island with a gas range, and shining stainless Whirlpool appliances. The slab granite countertops add a touch of luxury, perfectly complementing the sophisticated aesthetic. There's plenty of cabinetry and a walk-in pantry for storage. Adjacent to the kitchen, the dining area offers an elegant space that fluidly extends to the outdoor backyard, inviting the beauty of nature into every meal.
On the main level, the primary suite is a haven of tranquility, complete with ample natural light and a lavish dual en-suite bathroom, freestanding tub, and a large walk-in shower plumbed for a steamer, providing a private retreat from the bustling world. Upstairs, the recently transformed sizeable multipurpose room, with its new flooring and modern trim, offers a versatile space for family activities, a studio, or a grand room.
The upper level also houses three additional bedrooms, each a cozy sanctuary offering serene views and a quiet respite. The thoughtful design ensures each space feels private and secluded, perfectly balancing family and personal areas.
Stepping outside, the backyard reveals itself as a landscaped treasure. A flat yard, coupled with terraced stone planters, is enveloped by the lushness of pine and aspen trees, creating an idyllic outdoor retreat for relaxation and entertainment.
The expansive, unfinished basement, with its high ceilings, presents a world of possibilities. This vast space, ready for your creative touch, could be transformed into an extraordinary theater, a game room, or whatever your imagination conjures. The 723 sq. ft. garage has plenty of storage, is home for up to three vehicles, and includes a ChargePoint EV charger for your electric vehicle.
This ideally positioned is in the Roaring Fork School District No. Re-1, is minutes from Willits and offers serene living and convenient access to educational excellence and unbridled adventure. This treasure is steps away from Crown Mountain Park, with wonderful amenities, and is just a 35-minute drive from the renowned ski areas of Aspen and Snowmass, making it an attractive opportunity.
The open kitchen, featuring stainless appliances, granite countertops, and a center island, flows into a dining area that opens to the backyard, blending indoor and outdoor living. The main level hosts a spacious primary suite with dual en-suite bathrooms, enhancing the home's comfort. Upstairs, a huge multipurpose room and three bedrooms provide ample space for family life. The property's hidden potential emerges from an expansive, unfinished basement, ready for customization. A three-car garage, including a ChargePoint EV charger, adds convenience, storage, and versatility. Situated near Crown Mountain Park and within a 35-minute drive to Aspen and Snowmass ski areas, this home combines serene living with access to outdoor adventures. Located in the Roaring Fork School District, this brilliant home is an ideal setting for your family's next chapter in the heart of Colorado's mountain landscape.
Nestled in the tranquil cul-de-sac enclave of Valley View Homes, with its convenient, mid-valley location between Aspen and Glenwood Springs, 50 Valley Ct. welcomes you with its wide-open mountain charm. The expansive front deck envelopes as you approach this airy property, hinting at the spaciousness within.
Upon entering, the grandeur of a wood stove-adorned living room unfolds before you, its towering ceilings creating an expansive, open ambiance that captivates and enthralls. Natural light floods through large windows, casting a serene glow across the room.
The heart of this home is the kitchen, a haven of open design with easy access amenities, a center island with a gas range, and shining stainless Whirlpool appliances. The slab granite countertops add a touch of luxury, perfectly complementing the sophisticated aesthetic. There's plenty of cabinetry and a walk-in pantry for storage. Adjacent to the kitchen, the dining area offers an elegant space that fluidly extends to the outdoor backyard, inviting the beauty of nature into every meal.
On the main level, the primary suite is a haven of tranquility, complete with ample natural light and a lavish dual en-suite bathroom, freestanding tub, and a large walk-in shower plumbed for a steamer, providing a private retreat from the bustling world. Upstairs, the recently transformed sizeable multipurpose room, with its new flooring and modern trim, offers a versatile space for family activities, a studio, or a grand room.
The upper level also houses three additional bedrooms, each a cozy sanctuary offering serene views and a quiet respite. The thoughtful design ensures each space feels private and secluded, perfectly balancing family and personal areas.
Stepping outside, the backyard reveals itself as a landscaped treasure. A flat yard, coupled with terraced stone planters, is enveloped by the lushness of pine and aspen trees, creating an idyllic outdoor retreat for relaxation and entertainment.
The expansive, unfinished basement, with its high ceilings, presents a world of possibilities. This vast space, ready for your creative touch, could be transformed into an extraordinary theater, a game room, or whatever your imagination conjures. The 723 sq. ft. garage has plenty of storage, is home for up to three vehicles, and includes a ChargePoint EV charger for your electric vehicle.
This ideally positioned is in the Roaring Fork School District No. Re-1, is minutes from Willits and offers serene living and convenient access to educational excellence and unbridled adventure. This treasure is steps away from Crown Mountain Park, with wonderful amenities, and is just a 35-minute drive from the renowned ski areas of Aspen and Snowmass, making it an attractive opportunity.
Home Highlights
Parking
Garage
Outdoor
No Info
A/C
Heating & Cooling
HOA
$117/Monthly
Price/Sqft
$516/sqft
Listed
117 days ago
Home Details for 50 Valley Ct
Interior Features |
|---|
Interior Details Basement: Unfinished |
Beds & Baths Number of Bedrooms: 4Number of Bathrooms: 3Number of Bathrooms (full): 2Number of Bathrooms (half): 1 |
Dimensions and Layout Living Area: 3177 Square Feet |
Appliances & Utilities Utilities: Cable Available, Natural Gas Available, Electricity ConnectedLaundry: Inside |
Heating & Cooling Heating: Forced AirHas CoolingAir Conditioning: Central AirHas HeatingHeating Fuel: Forced Air |
Fireplace & Spa Number of Fireplaces: 1Fireplace: Wood BurningHas a Fireplace |
Gas & Electric Electric: YesHas Electric on Property |
Exterior Features |
|---|
Exterior Home Features Roof: Metal |
Parking & Garage Has a GarageParking: 2 Car,Electric Vehicle Charging Station(s) |
Finished Area Finished Area (above surface): 3177 Square FeetFinished Area (below surface): 1570 Square Feet |
Property Information |
|---|
Year Built Year Built: 2007 |
Property Type / Style Property Type: ResidentialProperty Subtype: Single Family Residence, ResidentialArchitecture: Other |
Building Building: YesConstruction Materials: Wood Siding, FrameNot a New Construction |
Property Information Condition: GoodIncluded in Sale: Ceiling Fan, Dryer, Refrigerator, Washer, Window Coverings, Range, Microwave, DishwasherParcel Number: 246503209004Model Home Type: No |
Price & Status |
|---|
Price List Price: $1,850,000Price Per Sqft: $516/sqft |
Status Change & Dates Off Market Date: Tue Apr 23 2024Possession Timing: DOD |
Active Status |
|---|
MLS Status: Closed |
Media |
|---|
Location |
|---|
Direction & Address City: CarbondaleCommunity: Valley View Homes |
Building |
|---|
Building Area Building Area: 4747 Square Feet |
HOA |
|---|
HOA Fee Includes: Contingency Fund, Management, Sewer, TrashHas an HOAHOA Fee: $351/Quarterly |
Lot Information |
|---|
Lot Area: 0.26 acres |
Offer |
|---|
Listing Terms: Cash |
Mobile R/V |
|---|
Mobile Home Park Mobile Home Units: Feet |
Miscellaneous |
|---|
BasementMls Number: 182124Attribution Contact: (970) 925-6060 |
Last check for updates: 1 day ago
Listed by Sally Shiekman, (970) 925-6060
Aspen Snowmass Sotheby's International Realty - Hyman Mall
Bought with: Ashley Chod Ernst, (970) 925-8810, Douglas Elliman Real Estate-Durant
Source: AGSMLS, MLS#182124
Price History for 50 Valley Ct
| Date | Price | Event | Source |
|---|---|---|---|
| 04/23/2024 | $1,640,000 | Sold | AGSMLS #182124 |
| 04/22/2024 | $1,850,000 | Pending | AGSMLS #182124 |
| 04/04/2024 | $1,850,000 | Contingent | AGSMLS #182124 |
| 02/26/2024 | $1,850,000 | PriceChange | AGSMLS #182124 |
| 01/31/2024 | $1,950,000 | PriceChange | AGSMLS #182124 |
| 01/03/2024 | $2,000,000 | Listed For Sale | AGSMLS #182124 |
| 11/03/2017 | $730,000 | Sold | N/A |
| 08/22/2017 | $749,000 | Pending | Agent Provided |
| 07/26/2017 | $749,000 | PriceChange | Agent Provided |
| 05/30/2017 | $765,000 | Listed For Sale | Agent Provided |
| 07/25/2007 | $345,000 | Sold | N/A |
| 01/07/2003 | $130,000 | Sold | N/A |
| 10/23/2002 | $85,000 | Sold | N/A |
Property Taxes and Assessment
| Year | 2022 |
|---|---|
| Tax | $4,762 |
| Assessment | $826,710 |
Home facts updated by county records
Comparable Sales for 50 Valley Ct
Address | Distance | Property Type | Sold Price | Sold Date | Bed | Bath | Sqft |
|---|---|---|---|---|---|---|---|
0.03 | Single-Family Home | $1,222,000 | 12/06/23 | 3 | 3 | 1,862 | |
0.26 | Single-Family Home | $1,437,500 | 09/22/23 | 4 | 3 | 2,400 | |
0.24 | Single-Family Home | $998,000 | 12/15/23 | 4 | 2 | 1,922 | |
0.27 | Single-Family Home | $1,242,000 | 08/01/23 | 4 | 2 | 1,628 | |
0.27 | Single-Family Home | $1,085,000 | 09/12/23 | 3 | 3 | 1,781 | |
0.39 | Single-Family Home | $1,257,500 | 06/20/23 | 4 | 3 | 1,653 | |
0.63 | Single-Family Home | $1,785,000 | 06/07/23 | 4 | 3 | 4,204 | |
0.53 | Single-Family Home | $1,207,500 | 12/12/23 | 4 | 3 | 2,056 |
Assigned Schools
These are the assigned schools for 50 Valley Ct.
- Basalt Middle School
- 5-8
- Public
- 441 Students
4/10GreatSchools RatingParent Rating AverageI would rate this school 9/10 because it has amazing staff and teaching but has some student problems.Student Review5y ago - Basalt Elementary School
- PK-4
- Public
- 499 Students
7/10GreatSchools RatingParent Rating AverageBES strives for excellence by establishing a comprehensive curriculum that embraces the social emotional component of learning. Additionally, the bilingual program is an innovative and successful initiative designed to meet the needs of students and enhance student integration. BES is cutting edge and focuses on a strong sense of community among the parents, teachers and students.Other Review8y ago - Basalt High School
- 9-12
- Public
- 470 Students
6/10GreatSchools RatingParent Rating AverageN/ATeacher Review15y ago - Check out schools near 50 Valley Ct.
Check with the applicable school district prior to making a decision based on these schools. Learn more.
LGBTQ Local Legal Protections
LGBTQ Local Legal Protections
IDX information is provided exclusively for personal, non-commercial use, and may not be used for any purpose other than to identify prospective properties consumers may be interested in purchasing.
Information is deemed reliable but not guaranteed.
The listing broker’s offer of compensation is made only to participants of the MLS where the listing is filed.
The listing broker’s offer of compensation is made only to participants of the MLS where the listing is filed.
Homes for Rent Near 50 Valley Ct
Skip to last item
Skip to first item
Off Market Homes Near 50 Valley Ct
Skip to last item
- Aspen Snowmass Sotheby's International Realty - Hyman Mall
- Aspen Snowmass Sotheby's International Realty - Hyman Mall
- Aspen Snowmass Sotheby's International Realty-Snowmass Village
- Aspen Snowmass Sotheby's International Realty - Hyman Mall
- Aspen Snowmass Sotheby's International Realty - Hyman Mall
- Douglas Elliman Real Estate-Hyman Ave
- See more homes for sale inBasaltTake a look
Skip to first item
50 Valley Ct, Basalt, CO 81623 is a 4 bedroom, 3 bathroom, 3,177 sqft single-family home built in 2007. 50 Valley Ct is located in El Jebel, Basalt. This property is not currently available for sale. 50 Valley Ct was last sold on Apr 23, 2024 for $1,640,000 (11% lower than the asking price of $1,850,000). The current Trulia Estimate for 50 Valley Ct is $1,640,600.
