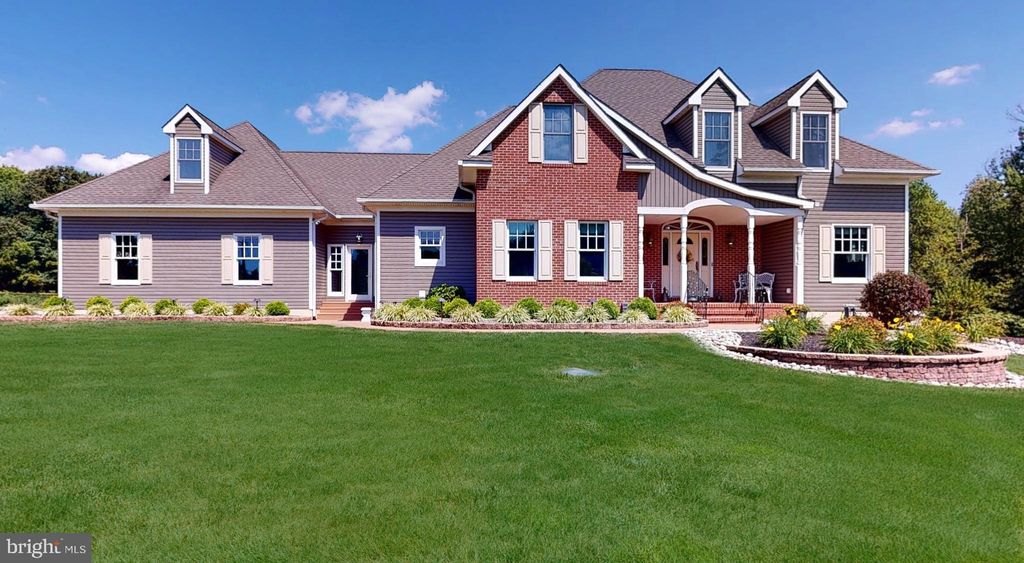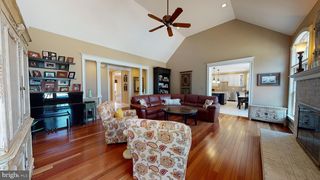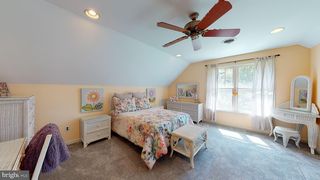


SOLDFEB 29, 2024
50 Cedar Rd
Mickleton, NJ 08056
- 4 Beds
- 4 Baths
- 3,970 sqft (on 1.93 acres)
- 4 Beds
- 4 Baths
- 3,970 sqft (on 1.93 acres)
$850,000
Last Sold: Feb 29, 2024
9% over list $779K
$214/sqft
Est. Refi. Payment $6,369/mo*
$850,000
Last Sold: Feb 29, 2024
9% over list $779K
$214/sqft
Est. Refi. Payment $6,369/mo*
4 Beds
4 Baths
3,970 sqft
(on 1.93 acres)
Homes for Sale Near 50 Cedar Rd
Skip to last item
- Century 21 Town & Country Realty - Mickleton
- See more homes for sale inMickletonTake a look
Skip to first item
Local Information
© Google
-- mins to
Commute Destination
Description
This property is no longer available to rent or to buy. This description is from February 29, 2024
***ALL OFFERS DUE MONDAY 1/29 BY 5 P.M.***OPEN HOUSE SUNDAY 1/28 FROM 12-2 PM***Welcome to 50 Cedar Road, where privacy meets comfortable living. This stately residence is set back on 1.97 acres and offers the privacy you desire, with the convenience of nearby shopping and dining. Every inch of this home has been meticulously cared for to create the ideal dream home for family life and entertaining. This magnificent home was built to exceed all "building standards", designed by acclaimed architect Nicholas Piro Jr. The highest quality materials were chosen during construction. This prominent residence features a long driveway, and lush landscaping. The entire property has a 14 zone Rain-Bird irrigation system. Step inside the front door to the open warm foyer with double coat closets. To the right of the foyer is a large office with beautiful views of the property, and to the left is a beautiful sun-drenched expansive dining room which easily seats 12 people . Adjacent to the dining room is your fully updated kitchen which includes all stainless-steel appliances, U-Line wine chiller, ice maker, and beverage fridge. The kitchen also has granite counters, under-cabinet lighting, and 2 large pantries. From the kitchen you enter the spacious great room, which is the heart of the home. Large Andersen 4000 windows provide views of the beautiful heated in ground salt water pool, and large hardscaped patio. The great room features a beautiful wood burning fireplace with nifty exterior wood loading, and 14-foot ceilings. Exit the living room and through the hallway you will find your primary bedroom suite which features dual closets, and a fully updated primary bath with huge shower. An additional updated half bathroom, generously sized laundry room and mud room/foyer with access to the garage complete this first level. Upstairs you will find 3 additional large bedrooms, one featuring direct access to the full bathroom. The second bedroom is 29' x 15', and features 3 large closets, 11' x 16' sitting area/adjoining room, as well as its own HVAC zone. The possibilities for this room are endless (second primary bedroom, in law suite, teenage bedroom, game room!). Head downstairs to the huge 50' long finished basement, where children will love the custom rock-climbing wall. This large space is a perfect place for parties, and features an additional updated half bath, two large unfinished rooms for storage. The 2+ car garage (1100 sq ft, 45' x 25') features direct access to the basement, 11' ceilings, indoor hose connection with floor drains, HVAC, super quiet door openers on high end insulated 9' doors, professionally finished epoxy flooring and storage galore! There is also an additional 12'x 27' detached garage with separate tool storage area and the same epoxy floors. The backyard features a 38 x 18 heated salt water in ground pool, 52 x 30' totally hardscaped custom paver patio, all completely fenced in with beautiful views of the adjacent 220+ acres of preserved farmland. Notably, the current owners converted to PUBLIC SEWER in 2013. The upgrades to this home are endless including: 3 Zone Gas HVAC, 300-amp main electric service with 100-amp sub panel in the garage, high end Kohler plumbing fixtures, Energy efficient Andersen 4000 Windows, Casablanca Ceiling Fans, interior energy efficient LED recessed lighting, Brazilian Cherry Hardwood Floors, Whole House Automatic Cummins/Onan Back-Up generator, Leaf Guard Gutter System and high end CAST LED landscape lighting. Prime location nearby I-295, Rt 55, the Turnpike, Commodore Barry Bridge, Philadelphia, Delaware & the highly regarded Kingsway Regional School District. This home exceeds the definition of "pride of ownership" both inside and out. RUN don't walk to your showing at 50 Cedar Road! Check out the 3D Tour!
Home Highlights
Parking
3 Car Garage
Outdoor
Patio, Pool
A/C
Heating & Cooling
HOA
None
Price/Sqft
$214/sqft
Listed
97 days ago
Home Details for 50 Cedar Rd
Interior Features |
|---|
Interior Details Basement: Full,Partially Finished,Garage Access,Heated,Interior Entry,Walkout StairsNumber of Rooms: 1Types of Rooms: Basement |
Beds & Baths Number of Bedrooms: 4Main Level Bedrooms: 1Number of Bathrooms: 4Number of Bathrooms (full): 2Number of Bathrooms (half): 2Number of Bathrooms (main level): 2 |
Dimensions and Layout Living Area: 3970 Square Feet |
Appliances & Utilities Utilities: Cable ConnectedAppliances: Built-In Range, Self Cleaning Oven, Dishwasher, Refrigerator, Disposal, Built-In Microwave, Dryer - Gas, Washer, Ice Maker, Oven/Range - Gas, Stainless Steel Appliance(s), Gas Water HeaterDishwasherDisposalLaundry: Main Level,Laundry RoomRefrigeratorWasher |
Heating & Cooling Heating: Forced Air,Zoned,Natural GasHas CoolingAir Conditioning: Central A/C,Natural GasHas HeatingHeating Fuel: Forced Air |
Fireplace & Spa Number of Fireplaces: 1Fireplace: Brick, Glass Doors, Mantel(s), ScreenHas a Fireplace |
Gas & Electric Electric: Underground, 200+ Amp Service, Circuit Breakers, Generator |
Windows, Doors, Floors & Walls Window: Bay/Bow, Energy EfficientFlooring: Carpet, Hardwood, Ceramic Tile |
Levels, Entrance, & Accessibility Stories: 2Levels: TwoAccessibility: NoneFloors: Carpet, Hardwood, Ceramic Tile |
View View: Creek/Stream, Trees/Woods |
Security Security: Security System, Fire Sprinkler System |
Exterior Features |
|---|
Exterior Home Features Roof: Pitched Architectural ShinglePatio / Porch: PatioFencing: OtherOther Structures: Above Grade, Below GradeExterior: Street Lights, Lighting, Extensive Hardscape, Underground Lawn SprinklerFoundation: Concrete Perimeter, BasementHas a Private Pool |
Parking & Garage Number of Garage Spaces: 3Number of Covered Spaces: 3Other Parking: Garage Sqft: 1100No CarportHas a GarageHas an Attached GarageHas Open ParkingParking Spaces: 3Parking: Garage Door Opener,Oversized,Private,Driveway,Attached Garage,Other |
Pool Pool: Heated, In Ground, Salt Water, Yes - PersonalPool |
Frontage Not on Waterfront |
Water & Sewer Sewer: Public Sewer |
Finished Area Finished Area (above surface): 3970 Square Feet |
Property Information |
|---|
Year Built Year Built: 2003 |
Property Type / Style Property Type: ResidentialProperty Subtype: Single Family ResidenceStructure Type: DetachedArchitecture: Colonial |
Building Construction Materials: Vinyl Siding, BrickNot a New Construction |
Property Information Condition: ExcellentNot Included in Sale: Freezer In Garage, 2 Refrigerators In The BasementIncluded in Sale: All Existing Kitchen Appliances, U-line Wine Chiller, Ice Maker, Beverage Refrigerator In Kitchen, All Existing Window Treatments, Washer, Dryer, Refrigerator In Garage, Firewood, Security SystemParcel Number: 030100500012 07 |
Price & Status |
|---|
Price List Price: $779,000Price Per Sqft: $214/sqft |
Status Change & Dates Off Market Date: Thu Feb 29 2024Possession Timing: 0-30 Days CD, 31-60 Days CD, Seller Rent Back |
Active Status |
|---|
MLS Status: CLOSED |
Media |
|---|
Location |
|---|
Direction & Address City: MickletonCommunity: None Available |
School Information Elementary School District: East Greenwich Township Public SchoolsJr High / Middle School District: East Greenwich Township Public SchoolsHigh School: Kingsway Regional H.s.High School District: East Greenwich Township Public Schools |
Community |
|---|
Not Senior Community |
HOA |
|---|
No HOA |
Lot Information |
|---|
Lot Area: 1.93 Acres |
Listing Info |
|---|
Special Conditions: Standard |
Offer |
|---|
Listing Agreement Type: Exclusive Right To SellListing Terms: Cash, Conventional, VA Loan, USDA Loan |
Compensation |
|---|
Buyer Agency Commission: 2.5Buyer Agency Commission Type: %Sub Agency Commission: 0Sub Agency Commission Type: % Of GrossTransaction Broker Commission: 0Transaction Broker Commission Type: % Of Gross |
Notes The listing broker’s offer of compensation is made only to participants of the MLS where the listing is filed |
Business |
|---|
Business Information Ownership: Fee Simple |
Miscellaneous |
|---|
BasementMls Number: NJGL2037868Municipality: EAST GREENWICH TWPAttic: AtticWater ViewWater View: Creek/Stream |
Last check for updates: 1 day ago
Listed by Jennifer Probst, (410) 258-6220
Century 21 Alliance-Medford
Co-Listing Team: C21 Family Ties, Co-Listing Agent: Francine Loucks, (856) 495-8588
Century 21 Alliance-Medford
Bought with: Derek Leyman, (856) 297-9150, Romano Realty
Source: Bright MLS, MLS#NJGL2037868

Price History for 50 Cedar Rd
| Date | Price | Event | Source |
|---|---|---|---|
| 02/29/2024 | $850,000 | Sold | Bright MLS #NJGL2037868 |
| 02/05/2024 | $779,000 | Pending | Bright MLS #NJGL2037868 |
| 01/31/2024 | $779,000 | Contingent | Bright MLS #NJGL2037868 |
| 01/23/2024 | $779,000 | Listed For Sale | Bright MLS #NJGL2037868 |
| 12/18/2012 | $494,900 | Sold | N/A |
| 09/19/2012 | $519,900 | PriceChange | N/A |
| 08/08/2012 | $539,900 | PriceChange | N/A |
| 06/28/2012 | $564,900 | PriceChange | N/A |
| 05/16/2012 | $579,900 | Listed For Sale | N/A |
Property Taxes and Assessment
| Year | 2023 |
|---|---|
| Tax | $15,276 |
| Assessment | $496,300 |
Home facts updated by county records
Comparable Sales for 50 Cedar Rd
Address | Distance | Property Type | Sold Price | Sold Date | Bed | Bath | Sqft |
|---|---|---|---|---|---|---|---|
0.68 | Single-Family Home | $575,000 | 09/29/23 | 4 | 4 | 3,214 | |
0.86 | Single-Family Home | $625,000 | 10/06/23 | 5 | 4 | 3,620 | |
0.65 | Single-Family Home | $505,000 | 11/03/23 | 4 | 3 | 2,810 | |
0.64 | Single-Family Home | $550,000 | 12/07/23 | 3 | 4 | 2,776 | |
0.76 | Single-Family Home | $391,500 | 08/11/23 | 3 | 2 | 1,804 | |
1.10 | Single-Family Home | $575,000 | 01/05/24 | 4 | 3 | 2,308 | |
0.98 | Single-Family Home | $512,000 | 06/29/23 | 4 | 4 | 3,100 | |
0.83 | Single-Family Home | $375,000 | 12/29/23 | 4 | 3 | 1,552 | |
1.35 | Single-Family Home | $590,000 | 05/12/23 | 4 | 4 | 4,021 |
Assigned Schools
These are the assigned schools for 50 Cedar Rd.
- Samuel Mickle School
- 3-6
- Public
- 728 Students
6/10GreatSchools RatingParent Rating AverageI went to this school and the administration gave me a “punishment” which forced me to stay away from my friends and have to find a seat at lunch with an already established group of friends. Now I have severe social anxiety, no friends, depression, and severe insecurities. I did learn how to write and create ideas, so at least I can make up worlds where I am actually happy.Other Review1y ago - Jeffrey Clark School
- PK-2
- Public
- 575 Students
N/AGreatSchools RatingParent Rating AverageWe couldn’t get the disability accommodations we needed. Also, our child was excelling academically, but the curriculum was not challenging. There was not an opportunity for enrichment or advancement. The teachers appeared to be kind and caring, but the administration had a very high turnover. If you have an average child, this school may meet your needs.Parent Review3y ago - Kingsway Reg Middle School
- 7-8
- Public
- 1023 Students
4/10GreatSchools RatingParent Rating AverageOne of the worst schools you can imagine. The principal is more concerned with being liked than enforcing academic and behavioral policies and fostering genuine learning.Other Review6y ago - Kingsway Reg High School
- 9-12
- Public
- 1802 Students
6/10GreatSchools RatingParent Rating AverageMy experience was okay. The school likes to implement new things but don't want to deal with any possible problems that could come out of them.Student Review6y ago - Check out schools near 50 Cedar Rd.
Check with the applicable school district prior to making a decision based on these schools. Learn more.
LGBTQ Local Legal Protections
LGBTQ Local Legal Protections

The data relating to real estate for sale on this website appears in part through the BRIGHT Internet Data Exchange program, a voluntary cooperative exchange of property listing data between licensed real estate brokerage firms, and is provided by BRIGHT through a licensing agreement.
Listing information is from various brokers who participate in the Bright MLS IDX program and not all listings may be visible on the site.
The property information being provided on or through the website is for the personal, non-commercial use of consumers and such information may not be used for any purpose other than to identify prospective properties consumers may be interested in purchasing.
Some properties which appear for sale on the website may no longer be available because they are for instance, under contract, sold or are no longer being offered for sale.
Property information displayed is deemed reliable but is not guaranteed.
Copyright 2024 Bright MLS, Inc. Click here for more information
The listing broker’s offer of compensation is made only to participants of the MLS where the listing is filed.
The listing broker’s offer of compensation is made only to participants of the MLS where the listing is filed.
Homes for Rent Near 50 Cedar Rd
Skip to last item
Skip to first item
Off Market Homes Near 50 Cedar Rd
Skip to last item
- Keller Williams Realty - Washington Township
- BHHS Fox & Roach-Mullica Hill South
- See more homes for sale inMickletonTake a look
Skip to first item
50 Cedar Rd, Mickleton, NJ 08056 is a 4 bedroom, 4 bathroom, 3,970 sqft single-family home built in 2003. This property is not currently available for sale. 50 Cedar Rd was last sold on Feb 29, 2024 for $850,000 (9% higher than the asking price of $779,000).
