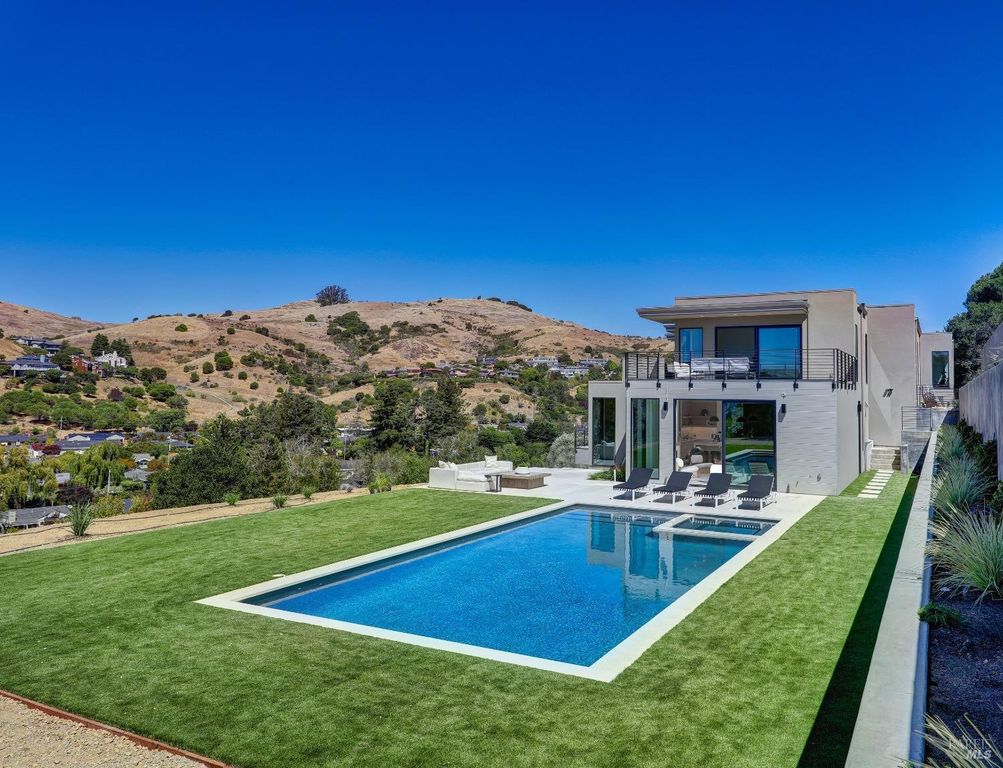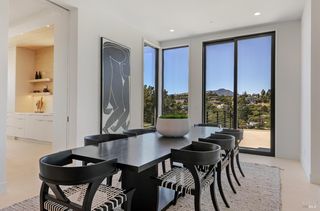


PENDINGNEW CONSTRUCTION4.42 ACRES
5 Trestle Glen Cir
Belvedere Tiburon, CA 94920
- 5 Beds
- 7 Baths
- 6,880 sqft (on 4.42 acres)
- 5 Beds
- 7 Baths
- 6,880 sqft (on 4.42 acres)
5 Beds
7 Baths
6,880 sqft
(on 4.42 acres)
Local Information
© Google
-- mins to
Commute Destination
Description
Incredible modern masterpiece embodies the essence of luxury living with an unparalleled design. Situated on a 4.4 acre parcel of land against a backdrop of scenic open space, this is one of the most stylish homes to grace the Tiburon Peninsula. Architectural design and designer finishes effortlessly merge to reimagine the core of modern living.The main level is a succession of open and light filled rooms, 10' high ceilings creating an ideal setting for everyday living and grand scale entertaining. Phenomenal chef's kitchen designed to elevate the art of entertaining with custom cabinetry, Vadara White Aurora Quartz countertops, dynamic wood accents, and two 8'center islands. A large adjacent family room with floor-to-ceiling glass doors open to the eye catching pool, spa, turf lawn and terrace. A breathtaking floating staircase featuring sleek glass paneling ascends to the upper level of the residence connecting to a spacious media room/family room, four ensuite bedrooms, a luxurious primary suite, and multiple view terraces. Stately front entrance with circular driveway and motor court. Potential for a 1000sqft ADU, 500sqft JADU and lot split at the lower portion of the parcel. Desirable location 2 blocks to the famed Blackies Pasture and Old Rail Trail waterfront pathway.
Home Highlights
Parking
3 Car Garage
Outdoor
Patio, Pool
A/C
Heating & Cooling
HOA
None
Price/Sqft
$1,377
Listed
90 days ago
Home Details for 5 Trestle Glen Cir
Interior Features |
|---|
Interior Details Number of Rooms: 11Types of Rooms: Master Bedroom, Bedroom, Master Bathroom, Bathroom, Dining Room, Family Room, Kitchen, Living Room |
Beds & Baths Number of Bedrooms: 5Number of Bathrooms: 7Number of Bathrooms (full): 6Number of Bathrooms (half): 1 |
Dimensions and Layout Living Area: 6880 Square Feet |
Appliances & Utilities Utilities: PublicAppliances: Built-In Electric Oven, Built-In Freezer, Built-In Gas Range, Built-In Refrigerator, Dishwasher, Disposal, Range Hood, Other, See RemarksDishwasherDisposalLaundry: Hookups Only,Inside Room |
Heating & Cooling Heating: RadiantHas CoolingAir Conditioning: Central Air,See RemarksHas HeatingHeating Fuel: Radiant |
Fireplace & Spa Number of Fireplaces: 1Fireplace: Family Room, Gas LogSpa: Spa/Hot Tub Built-InHas a FireplaceHas a Spa |
Windows, Doors, Floors & Walls Window: Skylight(s)Flooring: Tile, Wood |
Levels, Entrance, & Accessibility Stories: 3Levels: Three Or MoreFloors: Tile, Wood |
View Has a ViewView: Bay, Hills, Mt Tamalpais, Panoramic, Water |
Security Security: Carbon Monoxide Detector(s), Security System Owned, Smoke Detector(s) |
Exterior Features |
|---|
Exterior Home Features Roof: FlatPatio / Porch: PatioExterior: BalconyHas a Private Pool |
Parking & Garage Number of Garage Spaces: 3Number of Covered Spaces: 3No CarportHas a GarageHas an Attached GarageHas Open ParkingParking Spaces: 6Parking: Attached,Inside Entrance,Side-by-Side,See Remarks,Paved Driveway,Shared Driveway |
Pool Pool: Built-In, Gas Heat, Pool Cover, See RemarksPool |
Water & Sewer Sewer: Public Sewer |
Days on Market |
|---|
Days on Market: 90 |
Property Information |
|---|
Year Built Year Built: 2023 |
Property Type / Style Property Type: ResidentialProperty Subtype: Single Family ResidenceArchitecture: Modern/High Tech |
Building Is a New ConstructionNot Attached Property |
Property Information Condition: New ConstructionParcel Number: 03906199 |
Price & Status |
|---|
Price List Price: $9,477,000Price Per Sqft: $1,377 |
Status Change & Dates Possession Timing: Close Of Escrow |
Active Status |
|---|
MLS Status: Pending |
Media |
|---|
Location |
|---|
Direction & Address City: Tiburon |
Agent Information |
|---|
Listing Agent Listing ID: 324006081 |
Building |
|---|
Building Details Builder Name: Peterson Construction & Development Inc |
Building Area Building Area: 6880 Square Feet |
HOA |
|---|
HOA Fee Includes: NoneHOA Name: Trestle Glen TerraceHOA Phone: 999-999-9999HOA Fee: No HOA Fee |
Lot Information |
|---|
Lot Area: 4.4214 Acres |
Documents |
|---|
Disclaimer: Information has not been verified, is not guaranteed, and is subject to change. Any offer of compensation is made exclusively to Broker Participants of the MLS where the subject listing is filed.<BR> Copyright © 2024 Bay Area Real Estate Information Services, Inc. All rights reserved.<BR>Copyright</A> ©2024 <A name="trans">Rapattoni Corporation. All rights reserved.</A><BR>U.S. Patent 6, 910, 045 |
Listing Info |
|---|
Special Conditions: Standard |
Mobile R/V |
|---|
Mobile Home Park Mobile Home Units: Feet |
Compensation |
|---|
Buyer Agency Commission: 2.5Buyer Agency Commission Type: % |
Notes The listing broker’s offer of compensation is made only to participants of the MLS where the listing is filed |
Miscellaneous |
|---|
Additional Information |
|---|
HOA Amenities: See Remarks |
Last check for updates: about 11 hours ago
Listing courtesy of Shana Rohde-Lynch DRE #01079806, (415) 264-7101
Compass, (415) 789-9999
Source: BAREIS, MLS#324006081

Price History for 5 Trestle Glen Cir
| Date | Price | Event | Source |
|---|---|---|---|
| 04/26/2024 | $9,477,000 | Pending | BAREIS #324006081 |
| 01/30/2024 | $9,477,000 | Listed For Sale | BAREIS #324006081 |
| 11/30/2023 | $10,777,000 | ListingRemoved | BAREIS #323912860 |
| 09/23/2023 | $10,777,000 | Listed For Sale | BAREIS #323912860 |
| 11/23/2022 | ListingRemoved | BAREIS #22005419 | |
| 06/01/2021 | $1,677,000 | ListingRemoved | BAREIS #22005419 |
| 04/19/2021 | $1,677,000 | PriceChange | BAREIS #22005419 |
| 03/05/2021 | $1,877,000 | Listed For Sale | BAREIS #22005419 |
| 01/22/2021 | ListingRemoved | Local MLS | |
| 08/25/2020 | $1,877,000 | PriceChange | Agent Provided |
| 04/08/2020 | $2,177,000 | Listed For Sale | Agent Provided |
Similar Homes You May Like
Skip to last item
- Adam I. Gavzer DRE #01230961, Compass
- Compass
- Victoria A. Clemons DRE #01972746, Compass
- See more homes for sale inBelvedere TiburonTake a look
Skip to first item
New Listings near 5 Trestle Glen Cir
Skip to last item
- Compass
- Coldwell Banker Realty
- Adam I. Gavzer DRE #01230961, Compass
- See more homes for sale inBelvedere TiburonTake a look
Skip to first item
Property Taxes and Assessment
| Year | 2018 |
|---|---|
| Tax | $9,156 |
| Assessment | $711,902 |
Home facts updated by county records
Comparable Sales for 5 Trestle Glen Cir
Address | Distance | Property Type | Sold Price | Sold Date | Bed | Bath | Sqft |
|---|---|---|---|---|---|---|---|
0.42 | Single-Family Home | $2,850,000 | 05/18/23 | 5 | 4 | 3,430 | |
0.17 | Single-Family Home | $4,275,000 | 08/14/23 | 4 | 4 | 2,591 | |
0.16 | Single-Family Home | $3,907,000 | 03/25/24 | 4 | 3 | 2,460 | |
0.31 | Single-Family Home | $4,347,000 | 08/21/23 | 4 | 4 | 2,728 | |
0.90 | Single-Family Home | $5,700,000 | 03/29/24 | 5 | 6 | 5,088 | |
0.45 | Single-Family Home | $6,050,000 | 03/20/24 | 4 | 4 | 3,450 | |
0.43 | Single-Family Home | $3,750,000 | 10/23/23 | 4 | 3 | 3,269 | |
0.52 | Single-Family Home | $3,265,000 | 09/25/23 | 6 | 4 | 4,401 | |
0.26 | Single-Family Home | $2,159,625 | 07/12/23 | 4 | 3 | 2,262 |
LGBTQ Local Legal Protections
LGBTQ Local Legal Protections
Shana Rohde-Lynch, Compass

Listing information deemed reliable but not guaranteed. Copyright 2024 Bay Area Real Estate Information Services, Inc. All Right Reserved.
An offer of compensation, if any, is made exclusively to Broker Participants of the MLS where the subject listing is filed and in accordance with such MLS’s regulations or rules.
An offer of compensation, if any, is made exclusively to Broker Participants of the MLS where the subject listing is filed and in accordance with such MLS’s regulations or rules.
5 Trestle Glen Cir, Belvedere Tiburon, CA 94920 is a 5 bedroom, 7 bathroom, 6,880 sqft single-family home built in 2023. This property is currently available for sale and was listed by BAREIS on Jan 30, 2024. The MLS # for this home is MLS# 324006081.
