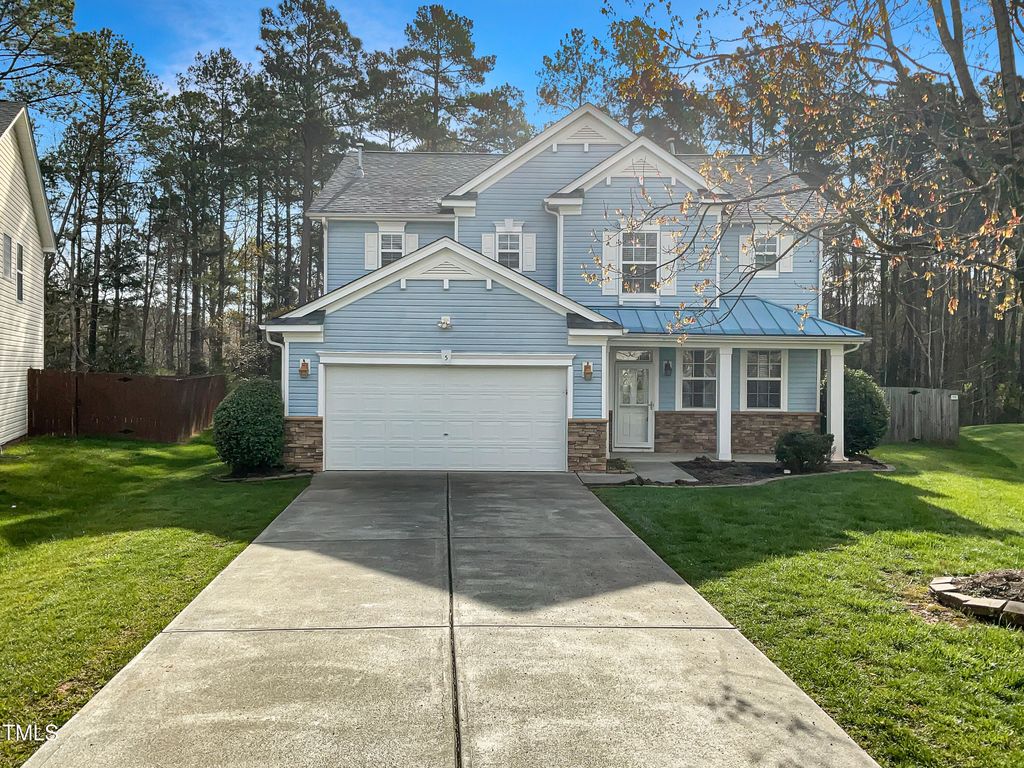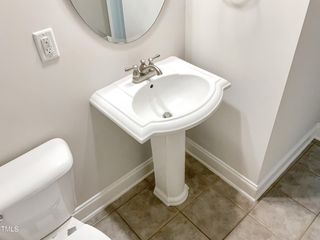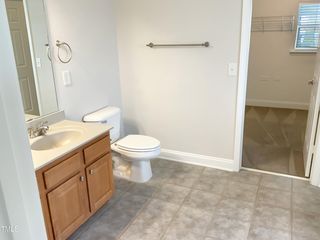


PENDING0.29 ACRES
5 Spicewood Ct
Durham, NC 27703
Ravenstone- 3 Beds
- 3 Baths
- 2,570 sqft (on 0.29 acres)
- 3 Beds
- 3 Baths
- 2,570 sqft (on 0.29 acres)
3 Beds
3 Baths
2,570 sqft
(on 0.29 acres)
Local Information
© Google
-- mins to
Commute Destination
Description
Step into serenity with this inviting 3-bedroom, 2.5-bathroom residence tucked away in a peaceful cul-de-sac. From the moment you enter, you'll be greeted by the seamless open floor concept, creating a spacious and welcoming atmosphere throughout. The heart of the home, featuring a kitchen with stainless steel appliances and ample counter space, flows effortlessly into the airy living area, ideal for both relaxation and entertainment. Upstairs, discover the luxurious owner's suite adorned with trey ceilings, offering a serene retreat after a long day. A huge walk-in closet provides ample storage, while the ensuite bathroom promises moments of relaxation and rejuvenation. Additionally, a cozy loft area awaits, perfect for a home office, play area, or additional living space to suit your needs. Outside, the fenced backyard offers privacy and space for outdoor enjoyment, perfect for hosting gatherings or simply unwinding. With the convenience of a 2-car garage and close proximity to the airport and Brier Creek shopping district, this home seamlessly blends comfortability and practicality. Don't miss out on the opportunity to experience the tranquil lifestyle awaiting you in this cul-de-sac retreat. Schedule a showing today and make this haven your own.
Home Highlights
Parking
2 Car Garage
Outdoor
Porch, Patio
A/C
Contact Manager
HOA
$29/Monthly
Price/Sqft
$185
Listed
31 days ago
Home Details for 5 Spicewood Ct
Interior Features |
|---|
Interior Details Number of Rooms: 10 |
Beds & Baths Number of Bedrooms: 3Number of Bathrooms: 3Number of Bathrooms (full): 2Number of Bathrooms (half): 1 |
Dimensions and Layout Living Area: 2570 Square Feet |
Appliances & Utilities Appliances: Built-In Range, Dishwasher, Gas Range, Ice Maker, Microwave, Range Hood, Refrigerator, Stainless Steel Appliance(s)DishwasherMicrowaveRefrigerator |
Fireplace & Spa Fireplace: Family RoomHas a Fireplace |
Windows, Doors, Floors & Walls Flooring: Carpet, Tile, Vinyl |
Levels, Entrance, & Accessibility Floors: Carpet, Tile, Vinyl |
View No ViewView: None |
Exterior Features |
|---|
Exterior Home Features Patio / Porch: Front Porch, PatioFencing: Back YardFoundation: SlabNo Private Pool |
Parking & Garage Number of Garage Spaces: 2Number of Covered Spaces: 2Open Parking Spaces: 2Has a GarageHas an Attached GarageHas Open ParkingParking Spaces: 4Parking: Garage Door Opener,Garage Faces Front |
Pool Pool: Community |
Water & Sewer Sewer: Public Sewer |
Finished Area Finished Area (above surface): 2570 Square Feet |
Days on Market |
|---|
Days on Market: 31 |
Property Information |
|---|
Year Built Year Built: 2006 |
Property Type / Style Property Type: ResidentialProperty Subtype: Single Family Residence, ResidentialStructure Type: HouseArchitecture: Traditional |
Building Not a New Construction |
Property Information Parcel Number: 204149 |
Price & Status |
|---|
Price List Price: $476,000Price Per Sqft: $185 |
Active Status |
|---|
MLS Status: Pending |
Location |
|---|
Direction & Address City: DurhamCommunity: Ravenstone |
School Information Elementary School: Durham - OakgroveJr High / Middle School: Durham - NealHigh School: Durham - Southern |
Agent Information |
|---|
Listing Agent Listing ID: 10019821 |
Building |
|---|
Building Area Building Area: 2570 Square Feet |
Community |
|---|
Community Features: Park, PoolNot Senior Community |
HOA |
|---|
HOA Fee Includes: NoneHOA Fee (second): 100HOA Fee Frequency (second): One TimeHas an HOAHOA Fee: $352/Annually |
Lot Information |
|---|
Lot Area: 0.29 acres |
Listing Info |
|---|
Special Conditions: Standard |
Compensation |
|---|
Buyer Agency Commission: 1.75Buyer Agency Commission Type: % |
Notes The listing broker’s offer of compensation is made only to participants of the MLS where the listing is filed |
Miscellaneous |
|---|
Mls Number: 10019821 |
Additional Information |
|---|
HOA Amenities: Park, Pool |
Last check for updates: about 21 hours ago
Listing courtesy of Shirley M Harvey, (919) 909-4055
Mark Spain Real Estate
Source: TMLS, MLS#10019821

Price History for 5 Spicewood Ct
| Date | Price | Event | Source |
|---|---|---|---|
| 04/02/2024 | $476,000 | Pending | TMLS #10019821 |
| 03/28/2024 | $476,000 | Listed For Sale | TMLS #10019821 |
| 03/18/2024 | $426,500 | Sold | N/A |
| 08/16/2013 | $205,000 | Sold | N/A |
| 09/20/2006 | $252,500 | Sold | N/A |
Similar Homes You May Like
Skip to last item
Skip to first item
New Listings near 5 Spicewood Ct
Skip to last item
Skip to first item
Property Taxes and Assessment
| Year | 2022 |
|---|---|
| Tax | $3,256 |
| Assessment | $254,357 |
Home facts updated by county records
Comparable Sales for 5 Spicewood Ct
Address | Distance | Property Type | Sold Price | Sold Date | Bed | Bath | Sqft |
|---|---|---|---|---|---|---|---|
0.15 | Single-Family Home | $430,000 | 03/14/24 | 3 | 3 | 2,318 | |
0.12 | Single-Family Home | $475,000 | 03/20/24 | 3 | 3 | 2,842 | |
0.15 | Single-Family Home | $445,000 | 05/26/23 | 4 | 3 | 2,591 | |
0.19 | Single-Family Home | $450,000 | 03/19/24 | 3 | 3 | 2,580 | |
0.30 | Single-Family Home | $445,000 | 08/29/23 | 3 | 3 | 2,347 | |
0.14 | Single-Family Home | $470,000 | 03/28/24 | 5 | 3 | 2,924 | |
0.24 | Single-Family Home | $500,000 | 05/23/23 | 4 | 3 | 2,946 | |
0.29 | Single-Family Home | $439,900 | 07/25/23 | 3 | 3 | 2,128 |
Neighborhood Overview
Neighborhood stats provided by third party data sources.
What Locals Say about Ravenstone
- Jessica A.
- Resident
- 4y ago
"It’s a nice neighborhood. Like all places it has it’s good things and it’s not so good things. Overall, however, we have enjoyed living here. "
- Andy
- Resident
- 4y ago
"This is a great neighborhood for families. The only thing that is concerning to us is that it seems that a lot of drivers go faster than they should and some stop signs tend to be ignored. "
- Mhmcarth
- Resident
- 4y ago
"It’s nice and quiet. People are friendly. Pool is nice. Feels very safe. Good place to raise a family. "
- Stan U.
- 9y ago
"Quiet, pretty neighborhood. I feel very safe here, the neighbors are friendly, location is close enough to things to feel connected, but far enough away to be quiet and uncongested. Best suited for young couples either with or without kids. "
LGBTQ Local Legal Protections
LGBTQ Local Legal Protections
Shirley M Harvey, Mark Spain Real Estate

Some IDX listings have been excluded from this IDX display.
Brokers make an effort to deliver accurate information, but buyers should independently verify any information on which they will rely in a transaction. The listing broker shall not be responsible for any typographical errors, misinformation, or misprints, and they shall be held totally harmless from any damages arising from reliance upon this data. This data is provided exclusively for consumers’ personal, non-commercial use.
Listings marked with an icon are provided courtesy of the Triangle MLS, Inc. of North Carolina, Internet Data Exchange Database.
Closed (sold) listings may have been listed and/or sold by a real estate firm other than the firm(s) featured on this website. Closed data is not available until the sale of the property is recorded in the MLS. Home sale data is not an appraisal, CMA, competitive or comparative market analysis, or home valuation of any property.
Copyright 2024 Triangle MLS, Inc. of North Carolina. All rights reserved.
The listing broker’s offer of compensation is made only to participants of the MLS where the listing is filed.
The listing broker’s offer of compensation is made only to participants of the MLS where the listing is filed.
5 Spicewood Ct, Durham, NC 27703 is a 3 bedroom, 3 bathroom, 2,570 sqft single-family home built in 2006. 5 Spicewood Ct is located in Ravenstone, Durham. This property is currently available for sale and was listed by TMLS on Mar 28, 2024. The MLS # for this home is MLS# 10019821.
