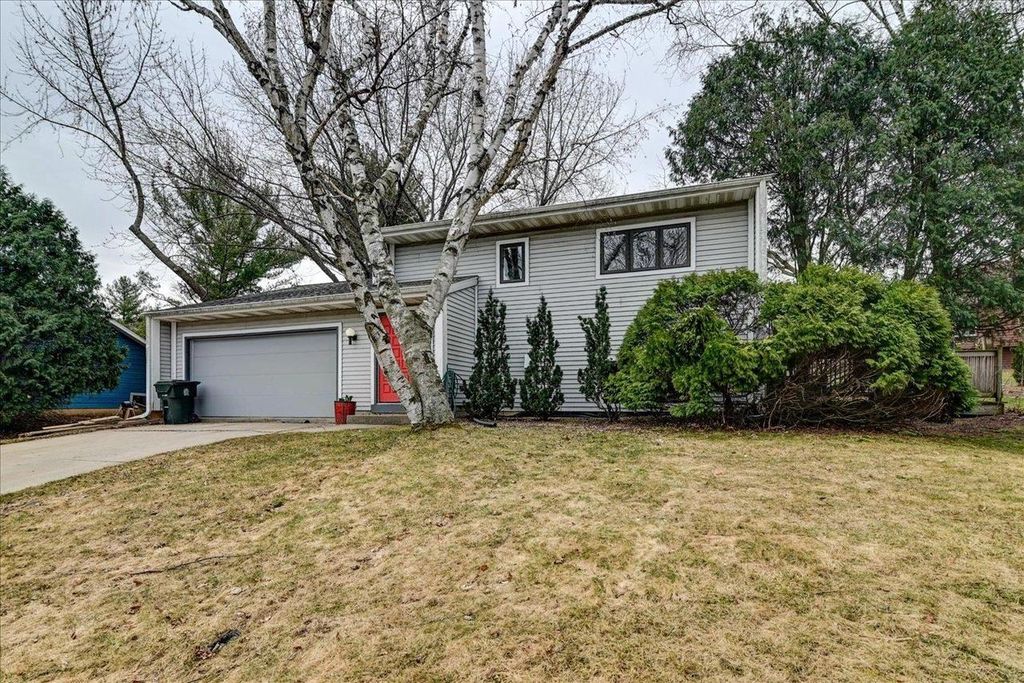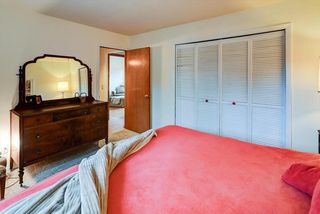


CONTINGENT
5 East Spyglass Court
Madison, WI 53717
Woodland Hills- 3 Beds
- 2 Baths
- 1,408 sqft
- 3 Beds
- 2 Baths
- 1,408 sqft
3 Beds
2 Baths
1,408 sqft
We estimate this home will sell faster than 88% nearby.
Local Information
© Google
-- mins to
Commute Destination
Description
Nestled in a tranquil neighborhood, this passive solar house boasts an array of desirable features. The UL welcomes you with an open-concept layout, seamlessly connecting the living room, dining area, and kitchen. The kitchen serves as the heart of the home, offering ample space for culinary creations and gatherings, w/ generous countertops, new D/W, vintage cabinetry. Large windows frame views of the backyard, inviting you to step outside and enjoy al fresco dining or simply soak up the sunshine. Descending to the LL, you'll discover lower-level bedrooms offer flexibility to suit your lifestyle needs & offer a retreat-like ambiance featuring large windows that welcome in natural light and offer views of the surrounding greenery.
Home Highlights
Parking
2 Car Garage
Outdoor
Patio, Deck
A/C
Heating only
HOA
No HOA Fee
Price/Sqft
$249
Listed
No Info
Home Details for 5 East Spyglass Court
Interior Features |
|---|
Interior Details Basement: Full,Finished,Sump PumpNumber of Rooms: 7Types of Rooms: Master Bedroom, Bedroom 2, Bedroom 3, Bathroom, Dining Room, Kitchen, Living Room |
Beds & Baths Number of Bedrooms: 3Number of Bathrooms: 2Number of Bathrooms (full): 1Number of Bathrooms (half): 1 |
Dimensions and Layout Living Area: 1408 Square Feet |
Appliances & Utilities Appliances: Range/Oven, Refrigerator, Dishwasher, Microwave, Disposal, Washer, DryerDishwasherDisposalDryerMicrowaveRefrigeratorWasher |
Heating & Cooling Heating: Electric,Floor Furnace,ZonedHas HeatingHeating Fuel: Electric |
Levels, Entrance, & Accessibility Levels: Bi-Level |
Exterior Features |
|---|
Exterior Home Features Patio / Porch: Deck, Patio |
Parking & Garage Number of Garage Spaces: 2Number of Covered Spaces: 2No CarportHas a GarageHas an Attached GarageParking Spaces: 2Parking: 2 Car,Attached |
Water & Sewer Sewer: Public Sewer |
Property Information |
|---|
Year Built Year Built: 1981 |
Property Type / Style Property Type: ResidentialProperty Subtype: Single Family Residence |
Building Construction Materials: Vinyl SidingNot a New Construction |
Property Information Condition: 21+ YearsIncluded in Sale: Refrigerator, Dishwasher, Oven/Range, Microwave/Fan, Washer/Dryer, Sump Pump (Under Stairs)Parcel Number: 070813301094 |
Price & Status |
|---|
Price List Price: $350,000Price Per Sqft: $249 |
Active Status |
|---|
MLS Status: Active |
Location |
|---|
Direction & Address City: Madison |
School Information Elementary School: CrestwoodElementary School District: MadisonJr High / Middle School: JeffersonJr High / Middle School District: MadisonHigh School: MemorialHigh School District: Madison |
Agent Information |
|---|
Listing Agent Listing ID: 1973480 |
Building |
|---|
Building Area Building Area: 1408 Square Feet |
HOA |
|---|
Association for this Listing: South Central Wisconsin MLS |
Lot Information |
|---|
Lot Area: 10454.4 sqft |
Compensation |
|---|
Buyer Agency Commission: 2.5Buyer Agency Commission Type: %Sub Agency Commission: 2.5Sub Agency Commission Type: % |
Notes The listing broker’s offer of compensation is made only to participants of the MLS where the listing is filed |
Miscellaneous |
|---|
BasementMls Number: 1973480Living Area Range: 1251-1500Living Area Range Units: Square FeetMunicipality: MadisonZillow Contingency Status: Contingent |
Last check for updates: about 11 hours ago
Listing courtesy of Heidi Rozeske, (608) 444-6831
Glass Slipper Homes, LLC
Originating MLS: South Central Wisconsin MLS
Source: WIREX MLS, MLS#1973480

Price History for 5 East Spyglass Court
| Date | Price | Event | Source |
|---|---|---|---|
| 04/16/2024 | $350,000 | Contingent | WIREX MLS #1973480 |
| 04/10/2024 | $350,000 | PriceChange | WIREX MLS #1973480 |
| 03/22/2024 | $365,000 | Listed For Sale | WIREX MLS #1973480 |
| 05/01/1989 | $78,660 | Sold | N/A |
Similar Homes You May Like
Skip to last item
Skip to first item
New Listings near 5 East Spyglass Court
Skip to last item
Skip to first item
Property Taxes and Assessment
| Year | 2022 |
|---|---|
| Tax | |
| Assessment | $229,400 |
Home facts updated by county records
Comparable Sales for 5 East Spyglass Court
Address | Distance | Property Type | Sold Price | Sold Date | Bed | Bath | Sqft |
|---|---|---|---|---|---|---|---|
0.02 | Single-Family Home | $440,000 | 02/23/24 | 3 | 2 | 1,831 | |
0.27 | Single-Family Home | $480,000 | 11/17/23 | 3 | 3 | 2,404 | |
0.21 | Single-Family Home | $607,900 | 01/05/24 | 3 | 3 | 2,590 | |
0.23 | Single-Family Home | $442,500 | 02/12/24 | 3 | 1 | 1,232 | |
0.51 | Single-Family Home | $486,000 | 07/14/23 | 3 | 2 | 1,646 | |
0.57 | Single-Family Home | $410,000 | 06/15/23 | 3 | 2 | 1,500 | |
0.53 | Single-Family Home | $444,000 | 12/29/23 | 3 | 2 | 1,880 | |
0.08 | Single-Family Home | $590,000 | 01/10/24 | 4 | 4 | 2,673 | |
0.49 | Single-Family Home | $600,000 | 04/12/24 | 3 | 3 | 1,924 |
Neighborhood Overview
Neighborhood stats provided by third party data sources.
What Locals Say about Woodland Hills
- Cheryl H.
- Resident
- 4y ago
"It's a lovely neighborhood with wide streets, big house, and lots of people walking dogs. It's a mix of single family homes and condos. "
- KMG
- Resident
- 5y ago
"Woodland Hills and the surrounding neighborhoods have good walking trails, lots of dogs, many dog parks to choose from, big yards where many are fenced."
LGBTQ Local Legal Protections
LGBTQ Local Legal Protections
Heidi Rozeske, Glass Slipper Homes, LLC

IDX information is provided exclusively for personal, non-commercial use, and may not be used for any purpose other than to identify prospective properties consumers may be interested in purchasing. Information is deemed reliable but not guaranteed.
The listing broker’s offer of compensation is made only to participants of the MLS where the listing is filed.
The listing broker’s offer of compensation is made only to participants of the MLS where the listing is filed.
5 East Spyglass Court, Madison, WI 53717 is a 3 bedroom, 2 bathroom, 1,408 sqft single-family home built in 1981. 5 East Spyglass Court is located in Woodland Hills, Madison. This property is currently available for sale and was listed by WIREX MLS. The MLS # for this home is MLS# 1973480.
