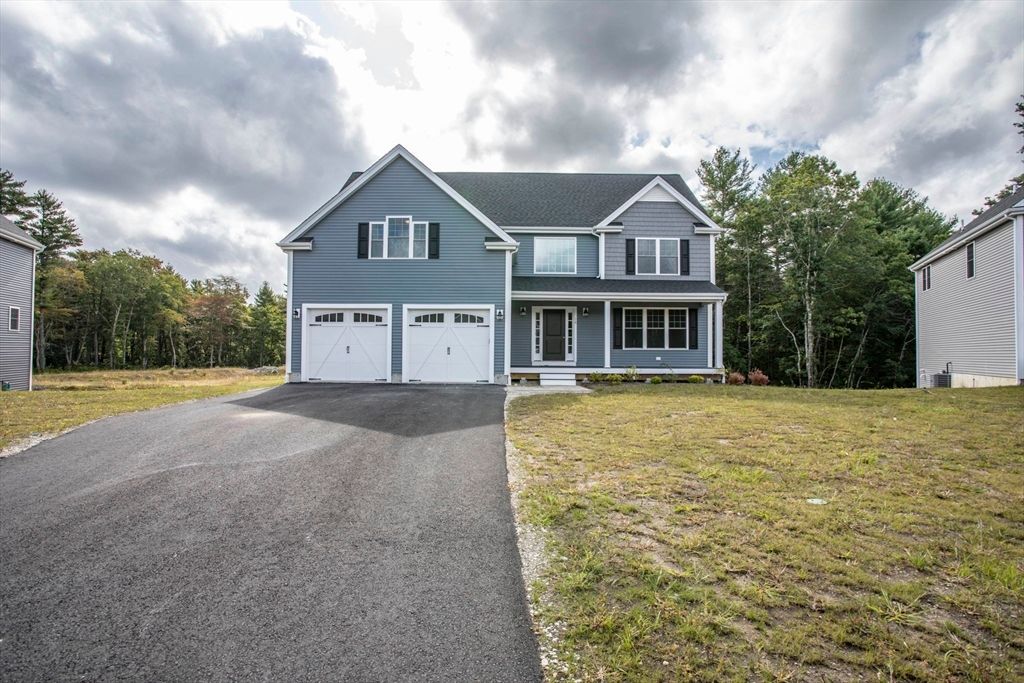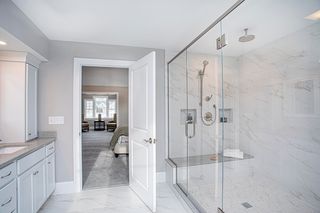


FOR SALEOPEN SAT, 11-3PMNEW CONSTRUCTION0.28 ACRES
5 Chippewa Way
West Bridgewater, MA 02379
- 4 Beds
- 3 Baths
- 2,698 sqft (on 0.28 acres)
- 4 Beds
- 3 Baths
- 2,698 sqft (on 0.28 acres)
4 Beds
3 Baths
2,698 sqft
(on 0.28 acres)
Local Information
© Google
-- mins to
Commute Destination
Description
West Bridgewater’s Newest Luxury Community - Blueberry Hill at Cochesett is proudly offered by Premier South Shore & South Coast Home Builder, Stonebridge Homes. As experienced builders, Stonebridge Homes, has thoughtfully designed each energy efficient home to maximize living space, w/ open floor plans, vaulted ceilings, lofts, generous BDRM sizes & optimal storage. Quality crafted with modern fixtures & lighting, detailed carpentry, low maintenance exteriors & a variety of appealing finishes to choose from when designing a new home. Select your ideal home site & floorplan and begin building today with piece of mind knowing your NEW home is protected with a 10-Year Limited Home Warranty! Conveniently located only mins to shops, restaurants, schools, and Rt. 24 for commuting to Boston! *Photos & floorplans show some options & upgraded finishes.* Welcome Home! SEE ATTACHEMENTS FOR INFO ON COMMUNITY NATURE TRAIL ACCESS & FLOORPLAN!
Open House
Saturday, May 04
11:00 AM to 3:00 PM
Saturday, May 11
11:00 AM to 3:00 PM
Saturday, May 18
11:00 AM to 3:00 PM
Saturday, May 25
11:00 AM to 3:00 PM
Home Highlights
Parking
2 Car Garage
Outdoor
Porch, Deck
A/C
Heating & Cooling
HOA
$155/Monthly
Price/Sqft
$333
Listed
18 days ago
Home Details for 5 Chippewa Way
Interior Features |
|---|
Interior Details Basement: Full,Interior Entry,Concrete,UnfinishedNumber of Rooms: 9Types of Rooms: Master Bedroom, Bedroom 2, Bedroom 3, Bedroom 4, Master Bathroom, Bathroom 1, Bathroom 2, Bathroom 3, Dining Room, Kitchen, Living Room |
Beds & Baths Number of Bedrooms: 4Number of Bathrooms: 3Number of Bathrooms (full): 2Number of Bathrooms (half): 1Number of Bathrooms (main level): 1 |
Dimensions and Layout Living Area: 2698 Square Feet |
Appliances & Utilities Utilities: for Electric Range, for Electric Oven, for Electric Dryer, Washer Hookup, Icemaker ConnectionLaundry: Laundry Closet,Flooring - Stone/Ceramic Tile,Electric Dryer Hookup,Washer Hookup,First Floor |
Heating & Cooling Heating: Forced Air,Heat Pump,ElectricHas CoolingAir Conditioning: Central Air,Heat PumpHas HeatingHeating Fuel: Forced Air |
Fireplace & Spa No FireplaceNo Spa |
Gas & Electric Electric: Circuit Breakers, 200+ Amp Service |
Windows, Doors, Floors & Walls Flooring: Wood, Tile, Carpet, Engineered Hardwood, Flooring - Hardwood, Flooring - Stone/Ceramic Tile, Flooring - Wall to Wall Carpet |
Levels, Entrance, & Accessibility Floors: Wood, Tile, Carpet, Engineered Hardwood, Flooring Hardwood, Flooring Stone Ceramic Tile, Flooring Wall To Wall Carpet |
Exterior Features |
|---|
Exterior Home Features Roof: ShinglePatio / Porch: Porch, Deck - WoodExterior: Porch, Deck - Wood, Rain GuttersFoundation: Concrete Perimeter |
Parking & Garage Number of Garage Spaces: 2Number of Covered Spaces: 2No CarportHas a GarageHas an Attached GarageHas Open ParkingParking Spaces: 2Parking: Attached,Garage Door Opener,Paved Drive,Off Street,Paved |
Frontage Road Frontage: Private RoadResponsible for Road Maintenance: Private Maintained RoadRoad Surface Type: PavedNot on Waterfront |
Water & Sewer Sewer: Private Sewer |
Days on Market |
|---|
Days on Market: 18 |
Property Information |
|---|
Year Built Year Built: 2024 |
Property Type / Style Property Type: ResidentialProperty Subtype: Single Family ResidenceArchitecture: Colonial |
Building Construction Materials: FrameIs a New ConstructionNot Attached PropertyIncludes Home Warranty |
Property Information Parcel Number: 5167138 |
Price & Status |
|---|
Price List Price: $899,000Price Per Sqft: $333 |
Active Status |
|---|
MLS Status: Active |
Location |
|---|
Direction & Address City: West BridgewaterCommunity: Blueberry Hill at Cochesett |
School Information Jr High / Middle School: WbmshHigh School: Wbmsh |
Agent Information |
|---|
Listing Agent Listing ID: 73223491 |
Building |
|---|
Building Area Building Area: 2698 Square Feet |
Community |
|---|
Community Features: Shopping, Park, Walk/Jog Trails, Conservation Area, Highway Access, Public SchoolNot Senior Community |
HOA |
|---|
Has an HOAHOA Fee: $155/Monthly |
Lot Information |
|---|
Lot Area: 0.28 acres |
Energy |
|---|
Energy Efficiency Features: Thermostat |
Compensation |
|---|
Buyer Agency Commission: 2Buyer Agency Commission Type: %Transaction Broker Commission: 0.5Transaction Broker Commission Type: % |
Notes The listing broker’s offer of compensation is made only to participants of the MLS where the listing is filed |
Miscellaneous |
|---|
BasementMls Number: 73223491Compensation Based On: Net Sale Price |
Additional Information |
|---|
ShoppingParkWalk/Jog TrailsConservation AreaHighway AccessPublic School |
Last check for updates: about 18 hours ago
Listing courtesy of The McNamara Horton Group
Boston Connect Real Estate
Source: MLS PIN, MLS#73223491
Price History for 5 Chippewa Way
| Date | Price | Event | Source |
|---|---|---|---|
| 04/12/2024 | $899,000 | Listed For Sale | MLS PIN #73223491 |
Similar Homes You May Like
Skip to last item
- Joseph Kwiatkowski, Today Real Estate, Inc.
- Jenelle Hitchcock, Keller Williams Realty Signature Properties
- John Allaire, Easton Real Estate, LLC
- The McNamara Horton Group, Boston Connect Real Estate
- Patricia McArdle, Bold Real Estate Inc.
- Thomas Itemere, Century 21 XSELL REALTY
- The McNamara Horton Group, Boston Connect Real Estate
- Stephanie Murphy, Keller Williams Realty Metropolitan
- The McNamara Horton Group, Boston Connect Real Estate
- The Eisnor Team, William Raveis R.E. & Home Services
- See more homes for sale inWest BridgewaterTake a look
Skip to first item
New Listings near 5 Chippewa Way
Skip to last item
- Stephanie Murphy, Keller Williams Realty Metropolitan
- Michael Sahagian, 1221 Realty Associates
- The Eisnor Team, William Raveis R.E. & Home Services
- Jenelle Hitchcock, Keller Williams Realty Signature Properties
- Patricia McArdle, Bold Real Estate Inc.
- See more homes for sale inWest BridgewaterTake a look
Skip to first item
Comparable Sales for 5 Chippewa Way
Address | Distance | Property Type | Sold Price | Sold Date | Bed | Bath | Sqft |
|---|---|---|---|---|---|---|---|
0.06 | Single-Family Home | $995,000 | 09/07/23 | 3 | 3 | 3,803 | |
0.14 | Single-Family Home | $899,000 | 04/01/24 | 3 | 3 | 2,391 | |
0.41 | Single-Family Home | $650,000 | 11/30/23 | 3 | 3 | 2,580 | |
0.63 | Single-Family Home | $885,000 | 05/16/23 | 4 | 3 | 3,042 | |
0.61 | Single-Family Home | $870,000 | 05/04/23 | 4 | 3 | 3,328 | |
0.58 | Single-Family Home | $532,900 | 11/21/23 | 4 | 2 | 1,700 | |
1.39 | Single-Family Home | $728,000 | 08/31/23 | 4 | 3 | 2,734 | |
1.14 | Single-Family Home | $528,000 | 09/14/23 | 3 | 2 | 1,858 | |
1.36 | Single-Family Home | $862,000 | 06/05/23 | 4 | 3 | 3,121 | |
1.24 | Single-Family Home | $505,000 | 01/12/24 | 3 | 3 | 1,576 |
What Locals Say about West Bridgewater
- Rene B.
- Visitor
- 4y ago
"I’ve lived here my whole life. Safe everyone knows everyone. Good school system. Everything is within 5 miles of each other."
- Rene B.
- Resident
- 4y ago
"Great school system. It is a beautiful friendly town. Everything you need is right down the street. "
- Barbara S.
- Resident
- 4y ago
"Close to everything! Police,fire, library, highway ,groceries,schools, town hall, golf course, what more could you ask for?"
- Snvillarini
- Visitor
- 4y ago
"Brockton resident of many years. West Bridgewater is a lovely neighboring town with a strong school system and LOTS OF FOOD. Great Police force keeps WBW safe."
- Jessica W.
- Resident
- 5y ago
"The dog owners in this neighborhood are all super great pet owners. Very responsible. They always walk dogs on leashes, and pick up after them when needed. "
LGBTQ Local Legal Protections
LGBTQ Local Legal Protections
The McNamara Horton Group, Boston Connect Real Estate
The property listing data and information set forth herein were provided to MLS Property Information Network, Inc. from third party sources, including sellers, lessors and public records, and were compiled by MLS Property Information Network, Inc. The property listing data and information are for the personal, non commercial use of consumers having a good faith interest in purchasing or leasing listed properties of the type displayed to them and may not be used for any purpose other than to identify prospective properties which such consumers may have a good faith interest in purchasing or leasing. MLS Property Information Network, Inc. and its subscribers disclaim any and all representations and warranties as to the accuracy of the property listing data and information set forth herein.
The listing broker’s offer of compensation is made only to participants of the MLS where the listing is filed.
The listing broker’s offer of compensation is made only to participants of the MLS where the listing is filed.
5 Chippewa Way, West Bridgewater, MA 02379 is a 4 bedroom, 3 bathroom, 2,698 sqft single-family home built in 2024. This property is currently available for sale and was listed by MLS PIN on Apr 12, 2024. The MLS # for this home is MLS# 73223491.
