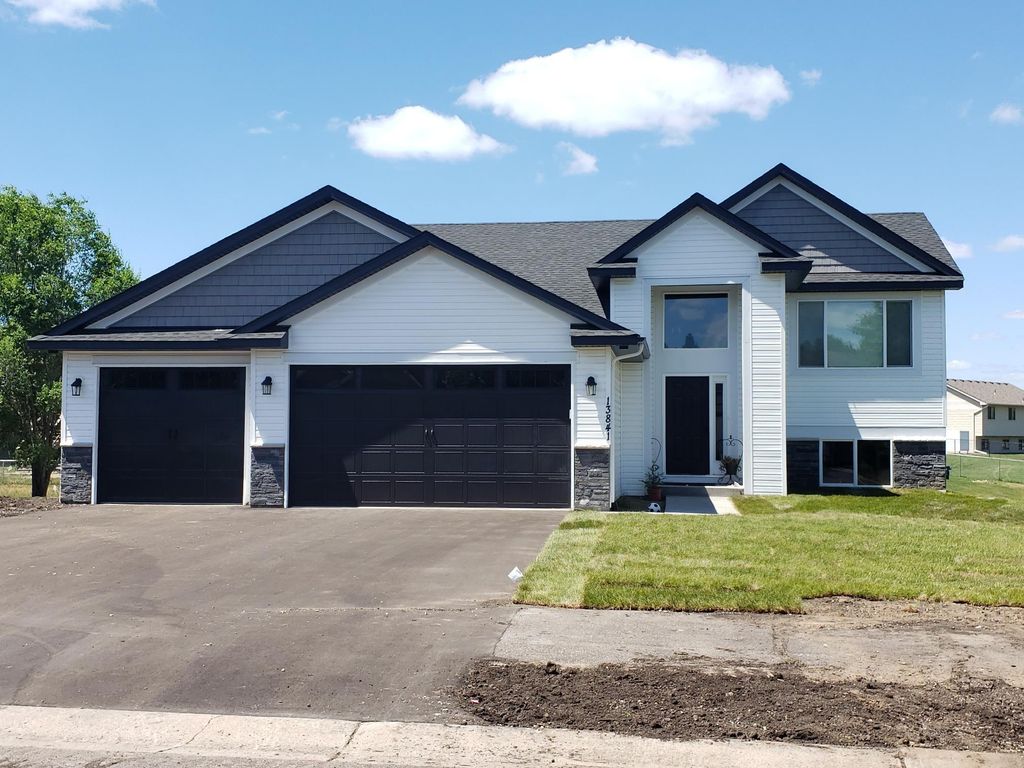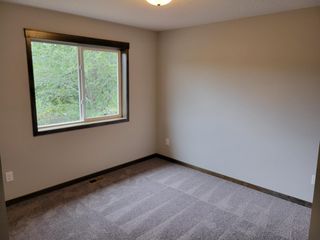


PENDINGNEW CONSTRUCTION0.29 ACRES
4946 River Oaks Rd
Rockford, MN 55373
- 3 Beds
- 2 Baths
- 1,365 sqft (on 0.29 acres)
- 3 Beds
- 2 Baths
- 1,365 sqft (on 0.29 acres)
3 Beds
2 Baths
1,365 sqft
(on 0.29 acres)
Local Information
© Google
-- mins to
Commute Destination
Description
This is a To Be Built listing, once the buyer signs a purchase agreement to buy the home, the builder will start construction. Good news! The buyer makes the design studio selections & features in the home. All photos are of a previous model home. The LaSalle plan is a large split entry home that has 1,365 sq. ft. finished on the main level offering 3 BRs, 2 baths. Open concept design in the LR, DR & Kitchen, includes knockdown ceilings, luxury vinyl plank flooring in the kitchen, dining, living room & hallway for easy care. Spacious foyer with 1.5 story ceiling and a large transom window over the front door. Custom cabinetry in the kitchen, walk in pantry & large center island with snack bar overhang. Desirable LED down lighting & LG SS appliance package in the kitchen. Craftsman millwork package & 3 panel interior doors. Unfinished walkout basement, space for 2 BR’s, Family room & a 3/4 bath. Compete yard includes: 2 Maple Trees, sprinkler system & sod. Move right in & Enjoy!
Home Highlights
Parking
3 Car Garage
Outdoor
No Info
A/C
Heating & Cooling
HOA
$29/Monthly
Price/Sqft
$301
Listed
75 days ago
Home Details for 4946 River Oaks Rd
Active Status |
|---|
MLS Status: Pending |
Interior Features |
|---|
Interior Details Basement: Block,Daylight,Drain Tiled,Full,Sump Pump,Unfinished,Walk-Out AccessNumber of Rooms: 9Types of Rooms: Living Room, Dining Room, Bedroom 2, Bedroom 3, Foyer, Walk In Closet, Primary Bathroom, Kitchen, Bedroom 1 |
Beds & Baths Number of Bedrooms: 3Number of Bathrooms: 2Number of Bathrooms (full): 1Number of Bathrooms (three quarters): 1 |
Dimensions and Layout Living Area: 1365 Square FeetFoundation Area: 1365 |
Appliances & Utilities Utilities: Underground UtilitiesAppliances: Air-To-Air Exchanger, Dishwasher, Disposal, Electric Water Heater, Exhaust Fan, Microwave, Range, RefrigeratorDishwasherDisposalMicrowaveRefrigerator |
Heating & Cooling Heating: Forced AirHas CoolingAir Conditioning: Central AirHas HeatingHeating Fuel: Forced Air |
Gas & Electric Electric: 100 Amp ServiceGas: Natural Gas |
Levels, Entrance, & Accessibility Levels: Multi/SplitAccessibility: None |
View No View |
Exterior Features |
|---|
Exterior Home Features Roof: Age 8 Years Or Less Asphalt PitchedFencing: NoneNo Private Pool |
Parking & Garage Number of Garage Spaces: 3Number of Covered Spaces: 3Other Parking: Garage Dimensions (20x22 10x20), Garage Door Height (7)No CarportHas a GarageHas an Attached GarageHas Open ParkingParking Spaces: 3Parking: Attached,Asphalt,Garage Door Opener |
Pool Pool: None |
Frontage Road Frontage: City StreetResponsible for Road Maintenance: Public Maintained Road |
Water & Sewer Sewer: City Sewer/Connected |
Finished Area Finished Area (above surface): 1365 Square Feet |
Days on Market |
|---|
Days on Market: 75 |
Property Information |
|---|
Year Built Year Built: 2024 |
Property Type / Style Property Type: ResidentialProperty Subtype: Single Family Residence |
Building Construction Materials: Brick/Stone, Metal Siding, Vinyl SidingIs a New ConstructionNot Attached PropertyNo Additional Parcels |
Property Information Condition: Age of Property: 0Parcel Number: 113054001040 |
Price & Status |
|---|
Price List Price: $410,500Price Per Sqft: $301 |
Status Change & Dates Off Market Date: Mon Apr 15 2024 |
Location |
|---|
Direction & Address City: RockfordCommunity: River Run |
School Information High School District: Rockford |
Agent Information |
|---|
Listing Agent Listing ID: 6487853 |
Building |
|---|
Building Details Builder Name: Drake Construction Inc |
Building Area Building Area: 1365 Square Feet |
HOA |
|---|
HOA Fee Includes: Shared AmenitiesHOA Name: Ground DevelopmentHOA Phone: 763-546-2625Has an HOAHOA Fee: $350/Annually |
Lot Information |
|---|
Lot Area: 0.29 acres |
Offer |
|---|
Contingencies: None |
Compensation |
|---|
Buyer Agency Commission: 2.7Buyer Agency Commission Type: %Sub Agency Commission: 0Sub Agency Commission Type: %Transaction Broker Commission: 2.7Transaction Broker Commission Type: % |
Notes The listing broker’s offer of compensation is made only to participants of the MLS where the listing is filed |
Miscellaneous |
|---|
BasementMls Number: 6487853 |
Additional Information |
|---|
Mlg Can ViewMlg Can Use: IDX |
Last check for updates: about 16 hours ago
Listing courtesy of Daniel D Boman, (612) 801-8925
Counselor Realty, Inc
Gretchen R Boman, (763) 234-1060
Source: NorthStar MLS as distributed by MLS GRID, MLS#6487853

Price History for 4946 River Oaks Rd
| Date | Price | Event | Source |
|---|---|---|---|
| 04/16/2024 | $410,500 | Pending | NorthStar MLS as distributed by MLS GRID #6487853 |
| 02/11/2024 | $399,900 | Listed For Sale | NorthStar MLS as distributed by MLS GRID #6487853 |
| 02/09/2024 | ListingRemoved | NorthStar MLS as distributed by MLS GRID #6330495 | |
| 02/09/2023 | $412,551 | Listed For Sale | NorthStar MLS as distributed by MLS GRID #6330495 |
Similar Homes You May Like
Skip to last item
- Coldwell Banker Realty
- Bold North Real Estate LLC
- RE/MAX Results
- Vanderlinde Group | Edge Realty, Inc.
- See more homes for sale inRockfordTake a look
Skip to first item
New Listings near 4946 River Oaks Rd
Skip to last item
Skip to first item
Property Taxes and Assessment
| Year | 2020 |
|---|---|
| Tax | $516 |
| Assessment | $48,400 |
Home facts updated by county records
Comparable Sales for 4946 River Oaks Rd
Address | Distance | Property Type | Sold Price | Sold Date | Bed | Bath | Sqft |
|---|---|---|---|---|---|---|---|
0.06 | Single-Family Home | $390,000 | 02/09/24 | 2 | 2 | 1,584 | |
0.13 | Single-Family Home | $370,000 | 06/30/23 | 3 | 2 | 2,127 | |
0.10 | Single-Family Home | $345,000 | 01/05/24 | 4 | 3 | 2,056 | |
0.22 | Single-Family Home | $337,000 | 07/28/23 | 4 | 3 | 1,784 | |
0.34 | Single-Family Home | $345,000 | 10/27/23 | 4 | 2 | 2,520 | |
0.19 | Single-Family Home | $360,000 | 10/12/23 | 5 | 3 | 2,362 | |
0.41 | Single-Family Home | $514,025 | 01/24/24 | 4 | 3 | 2,692 | |
0.41 | Single-Family Home | $500,000 | 12/13/23 | 4 | 3 | 2,271 | |
0.41 | Single-Family Home | $500,000 | 11/15/23 | 4 | 3 | 2,271 | |
0.52 | Single-Family Home | $416,000 | 07/28/23 | 4 | 3 | 2,360 |
What Locals Say about Rockford
- Kathleen T.
- Resident
- 4y ago
"Nice quiet community! Perfect distance from downtown Minneapolis and St. Paul. Good school district if you are raising a family here."
- Mpruse%40hotmail.com
- Resident
- 4y ago
"I work in Minnetonka and my hours vary, so I leave the house at all different times of the day. My commute takes anywhere from 30 to 90 minutes, depending on traffic and road/weather conditions."
- Nsmart95
- Resident
- 5y ago
"I moved here in August on 2017. It’s a decent neighborhood and easy to navigate. I live just off of the highway which isn’t terrible but traffic noise is annoying. It’s not as quiet as living in the country. I came here from Indiana."
LGBTQ Local Legal Protections
LGBTQ Local Legal Protections
Daniel D Boman, Counselor Realty, Inc

Based on information submitted to the MLS GRID as of 2024-02-12 13:39:47 PST. All data is obtained from various sources and may not have been verified by broker or MLS GRID. Supplied Open House Information is subject to change without notice. All information should be independently reviewed and verified for accuracy. Properties may or may not be listed by the office/agent presenting the information. Some IDX listings have been excluded from this website. Click here for more information
By searching Northstar MLS listings you agree to the Northstar MLS End User License Agreement
The listing broker’s offer of compensation is made only to participants of the MLS where the listing is filed.
By searching Northstar MLS listings you agree to the Northstar MLS End User License Agreement
The listing broker’s offer of compensation is made only to participants of the MLS where the listing is filed.
4946 River Oaks Rd, Rockford, MN 55373 is a 3 bedroom, 2 bathroom, 1,365 sqft single-family home built in 2024. This property is currently available for sale and was listed by NorthStar MLS as distributed by MLS GRID on Feb 11, 2024. The MLS # for this home is MLS# 6487853.
