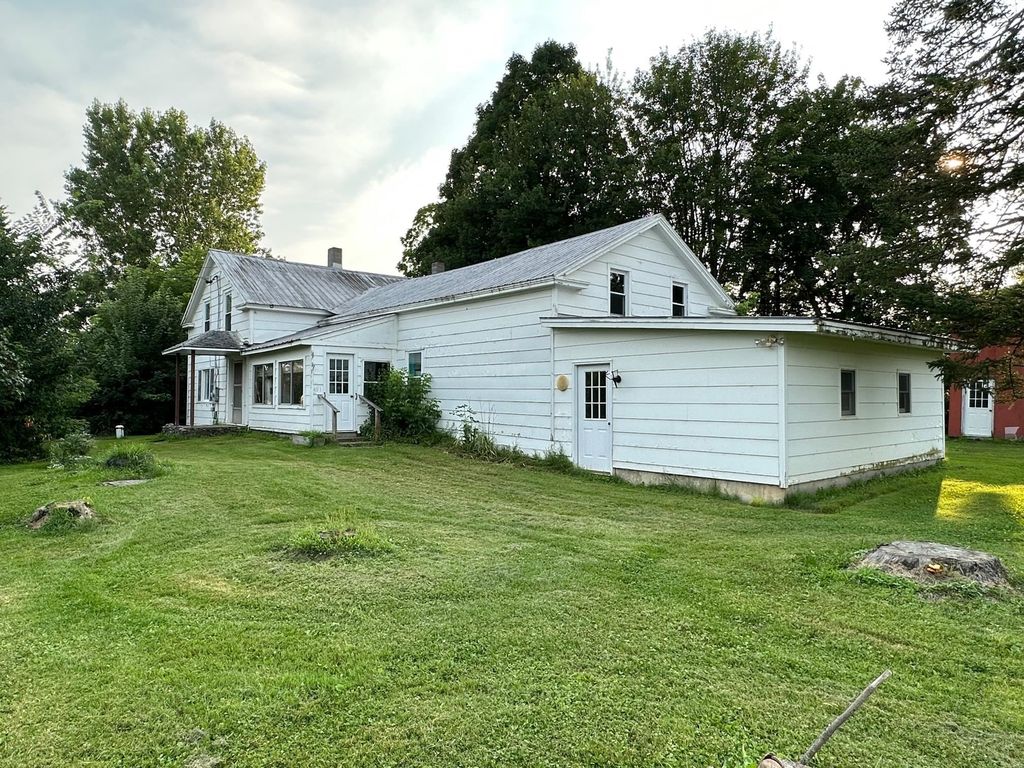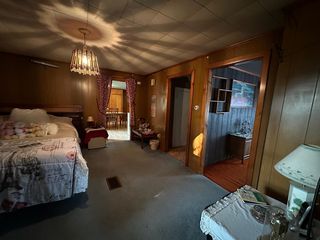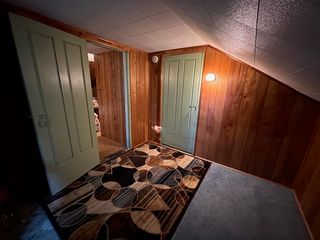


ACCEPTING BACKUPS1.5 ACRES
Listed by Michelle Long, KW Vermont- Enosburg, (802) 782-4342
491 Bushey Road
Saint Albans, VT 05478
Swanton- 3 Beds
- 1 Bath
- 1,610 sqft (on 1.50 acres)
- 3 Beds
- 1 Bath
- 1,610 sqft (on 1.50 acres)
3 Beds
1 Bath
1,610 sqft
(on 1.50 acres)
Local Information
© Google
-- mins to
Commute Destination
Last check for updates: about 9 hours ago
Listing courtesy of Michelle Long
KW Vermont- Enosburg, (802) 782-4342
Dianna Benoit-Kittell
KW Vermont- Enosburg, (802) 782-4342
Source: PrimeMLS, MLS#4963309

Description
Charming and meticulously maintained 1870's Farmhouse featuring 3 bedrooms and 1 full bathroom. This home boasts a very large kitchen with an abundant amount of cabinets for anything you can possibly need to store in your new kitchen. Off the kitchen you will find a wonderfully large butler's pantry, which you do not see in newer homes today. Washer and Dryer are on the main floor. This home has great bones and needs a little TLC to make it your own. There was a new furnace and oil tank replaced in 2017 and all new windows upstairs in around 2000. Refrigerator in the home does not work. Property is being sold "as-is". Buyers agents please do your due diligence. Most of the furnishings of the home can be purchased separately.
Home Highlights
Parking
Garage
Outdoor
Porch
A/C
Heating only
HOA
None
Price/Sqft
$152
Listed
180+ days ago
Home Details for 491 Bushey Road
Active Status |
|---|
MLS Status: Active Under Contract |
Interior Features |
|---|
Interior Details Basement: Bulkhead,Concrete Floor,Full,Stairs - Exterior,Stairs - Interior,Sump Pump,Unfinished,Interior Access,Exterior Entry,Interior EntryNumber of Rooms: 6 |
Beds & Baths Number of Bedrooms: 3Number of Bathrooms: 1Number of Bathrooms (full): 1 |
Dimensions and Layout Living Area: 1610 Square Feet |
Appliances & Utilities Utilities: Cable, High Speed Intrnt -Avail, Internet - CableAppliances: Freezer, Microwave, Electric Range, Electric Water Heater, Water Heater - OwnedMicrowave |
Heating & Cooling Heating: Forced Air,OilNo CoolingAir Conditioning: NoneHas HeatingHeating Fuel: Forced Air |
Gas & Electric Electric: Circuit Breakers |
Windows, Doors, Floors & Walls Flooring: Carpet, Laminate |
Levels, Entrance, & Accessibility Stories: 1.5Levels: One and One HalfFloors: Carpet, Laminate |
View No View |
Exterior Features |
|---|
Exterior Home Features Roof: MetalPatio / Porch: Porch - EnclosedOther Structures: Barn(s), OutbuildingExterior: Natural ShadeFoundation: Brick/Mortar, Concrete, Fieldstone |
Parking & Garage Number of Garage Spaces: 1Number of Covered Spaces: 1No CarportHas a GarageHas Open ParkingParking Spaces: 3Parking: Dirt,Gravel,Driveway,Garage,On Site,Parking Spaces 3,Attached |
Frontage Road Frontage: Public, TBDRoad Surface Type: PavedNot on Waterfront |
Water & Sewer Sewer: Septic Tank |
Finished Area Finished Area (above surface): 1610 Square Feet |
Days on Market |
|---|
Days on Market: 180+ |
Property Information |
|---|
Year Built Year Built: 1870 |
Property Type / Style Property Type: ResidentialProperty Subtype: Single Family ResidenceStructure Type: FarmhouseArchitecture: Farmhouse |
Building Construction Materials: Wood Frame, Wood SidingNot a New Construction |
Property Information Usage of Home: Residential |
Price & Status |
|---|
Price List Price: $245,000Price Per Sqft: $152 |
Status Change & Dates Possession Timing: Close Of Escrow |
Location |
|---|
Direction & Address City: Swanton |
School Information Elementary School: Swanton SchoolElementary School District: Franklin NorthwestJr High / Middle School: Swanton SchoolJr High / Middle School District: Franklin NorthwestHigh School: Missisquoi Valley UHSD #7High School District: Franklin Northwest |
Agent Information |
|---|
Listing Agent Listing ID: 4963309 |
Building |
|---|
Building Area Building Area: 2254 Square Feet |
Lot Information |
|---|
Lot Area: 1.5 Acres |
Documents |
|---|
Disclaimer: The listing broker's offer of compensation is made only to other real estate licensees who are participant members of PrimeMLS. |
Compensation |
|---|
Buyer Agency Commission: 3Buyer Agency Commission Type: %Sub Agency Commission: 3Sub Agency Commission Type: % |
Notes The listing broker’s offer of compensation is made only to participants of the MLS where the listing is filed |
Miscellaneous |
|---|
BasementMls Number: 4963309Zillow Contingency Status: Accepting Back-up OffersAttic: Hatch/SkuttleSub Agency Relationship Offered |
Price History for 491 Bushey Road
| Date | Price | Event | Source |
|---|---|---|---|
| 04/02/2024 | $245,000 | PriceChange | PrimeMLS #4963309 |
| 09/09/2023 | $249,900 | PriceChange | PrimeMLS #4963309 |
| 07/28/2023 | $275,000 | Listed For Sale | PrimeMLS #4963309 |
Similar Homes You May Like
Skip to last item
Skip to first item
New Listings near 491 Bushey Road
Skip to last item
Skip to first item
Property Taxes and Assessment
| Year | 2022 |
|---|---|
| Tax | |
| Assessment | $165,300 |
Home facts updated by county records
Comparable Sales for 491 Bushey Road
Address | Distance | Property Type | Sold Price | Sold Date | Bed | Bath | Sqft |
|---|---|---|---|---|---|---|---|
0.24 | Single-Family Home | $266,500 | 05/08/23 | 3 | 1 | 1,650 | |
0.22 | Single-Family Home | $317,900 | 10/03/23 | 3 | 1 | 1,242 | |
0.11 | Single-Family Home | $312,500 | 12/22/23 | 3 | 2 | 1,684 | |
0.20 | Single-Family Home | $330,000 | 06/16/23 | 2 | 1 | 1,304 | |
0.44 | Single-Family Home | $249,000 | 06/09/23 | 3 | 1 | 1,616 | |
0.35 | Single-Family Home | $269,000 | 12/22/23 | 3 | 2 | 1,260 |
Neighborhood Overview
Neighborhood stats provided by third party data sources.
What Locals Say about Swanton
- Deluneau
- Resident
- 5y ago
"I walk my dog every day and I often meet others walking their dogs also. I see people riding bicycles too including myself."
LGBTQ Local Legal Protections
LGBTQ Local Legal Protections
Michelle Long, KW Vermont- Enosburg

Copyright 2024 PrimeMLS, Inc. All rights reserved.
This information is deemed reliable, but not guaranteed. The data relating to real estate displayed on this display comes in part from the IDX Program of PrimeMLS. The information being provided is for consumers’ personal, non-commercial use and may not be used for any purpose other than to identify prospective properties consumers may be interested in purchasing. Data last updated 2024-02-12 14:37:28 PST.
The listing broker’s offer of compensation is made only to participants of the MLS where the listing is filed.
The listing broker’s offer of compensation is made only to participants of the MLS where the listing is filed.
