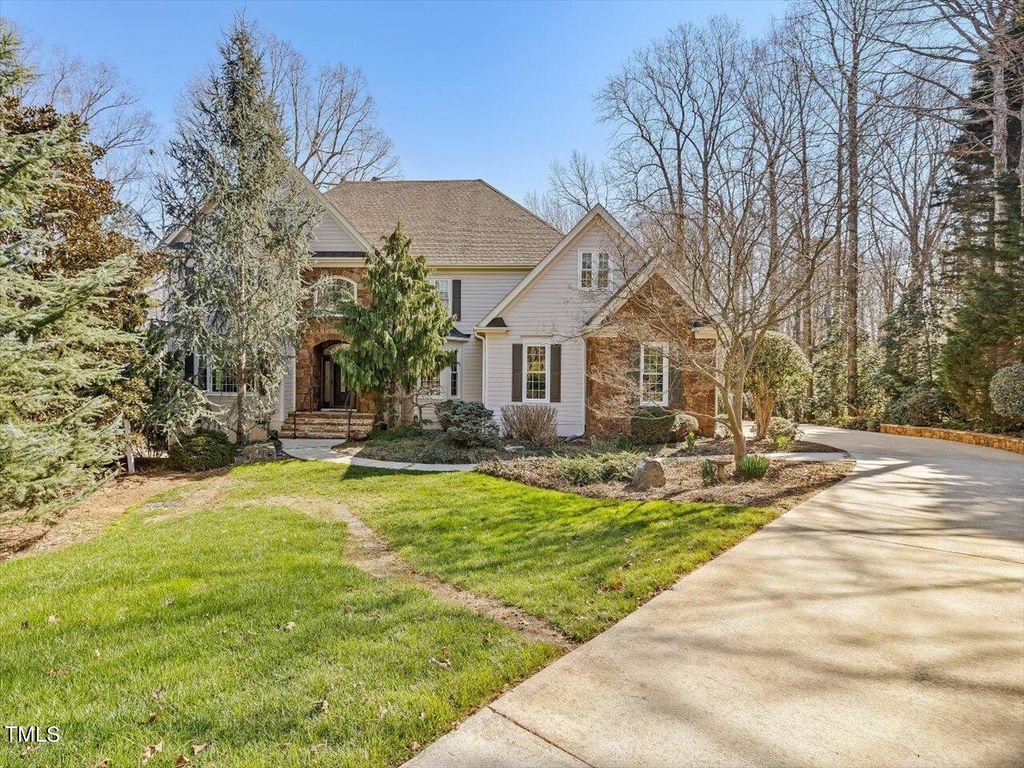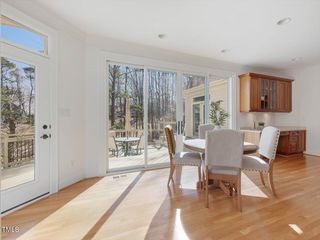


PENDING0.51 ACRES
4905 Devils Ridge Ct
Holly Springs, NC 27540
Sunset Ridge- 4 Beds
- 4 Baths
- 3,902 sqft (on 0.51 acres)
- 4 Beds
- 4 Baths
- 3,902 sqft (on 0.51 acres)
4 Beds
4 Baths
3,902 sqft
(on 0.51 acres)
Local Information
© Google
-- mins to
Commute Destination
Description
Amazing custom home on a quiet cul de sac in the highly desirable Sunset Ridge subdivision. This well maintained home overlooks the 11th hole on the prestigious Devils Ridge Golf Course. 1st flr owners suite w/ updated luxury bath & custom closet. SECOND owners suite located on 2nd floor. Huge Gourmet kitchen w/SS appliances, custom pantry, dual ovens & a sun filled kitchen nook which opens to sunken living room which is ideal for entertaining. Over-sized window in living room provides an amazing view of golf course, mature trees and an abundant amount of natural light. The living room has a gas fireplace for cozy evenings. Immense bonus room is perfect for game nights. Vast walk-in storage & walk-up attic. 3 car garage. New triple pane windows & interior paint. Over-sized deck w/ retractable awning over looking your own private backyard oasis. Welcome Home!
Home Highlights
Parking
3 Car Garage
Outdoor
Deck
A/C
Heating & Cooling
HOA
$23/Monthly
Price/Sqft
$241
Listed
58 days ago
Home Details for 4905 Devils Ridge Ct
Interior Features |
|---|
Interior Details Number of Rooms: 12Wet Bar |
Beds & Baths Number of Bedrooms: 4Number of Bathrooms: 4Number of Bathrooms (full): 4 |
Dimensions and Layout Living Area: 3902 Square Feet |
Appliances & Utilities Utilities: Cable Available, Electricity Available, Electricity Connected, Natural Gas Available, Natural Gas Connected, Sewer Connected, Water Available, Water ConnectedAppliances: Dishwasher, Disposal, Double Oven, Gas Cooktop, Ice Maker, Microwave, Oven, Tankless Water HeaterDishwasherDisposalLaundry: Inside,Laundry Room,Main LevelMicrowave |
Heating & Cooling Heating: Forced Air, Natural GasHas CoolingAir Conditioning: Ceiling Fan(s), Central AirHas HeatingHeating Fuel: Forced Air |
Fireplace & Spa Number of Fireplaces: 1Fireplace: Gas, Living RoomSpa: NoneHas a FireplaceNo Spa |
Windows, Doors, Floors & Walls Window: ENERGY STAR Qualified Windows, Triple Pane WindowsDoor: ENERGY STAR Qualified DoorsFlooring: Carpet, Hardwood, TileCommon Walls: No Common Walls |
Levels, Entrance, & Accessibility Levels: TwoFloors: Carpet, Hardwood, Tile |
View Has a ViewView: Golf Course |
Exterior Features |
|---|
Exterior Home Features Roof: ShinglePatio / Porch: Awning(s), DeckFencing: NoneOther Structures: NoneExterior: Awning(s), Rain GuttersFoundation: Pillar/Post/PierNo Private Pool |
Parking & Garage Number of Garage Spaces: 3Number of Covered Spaces: 3Has a GarageHas an Attached GarageNo Open ParkingParking Spaces: 3Parking: Concrete,Driveway,Garage,Garage Door Opener,Garage Faces Side |
Pool Pool: Community, Swimming Pool Com/Fee |
Frontage Road Frontage: City StreetRoad Surface Type: Paved |
Water & Sewer Sewer: Public Sewer |
Farm & Range Not Allowed to Raise Horses |
Finished Area Finished Area (above surface): 3902 Square Feet |
Days on Market |
|---|
Days on Market: 58 |
Property Information |
|---|
Year Built Year Built: 1996Year Renovated: 1996 |
Property Type / Style Property Type: ResidentialProperty Subtype: Single Family Residence, ResidentialStructure Type: Site BuiltArchitecture: Traditional, Transitional |
Building Construction Materials: Fiber CementNot a New Construction |
Property Information Parcel Number: 0659835047 |
Price & Status |
|---|
Price List Price: $939,000Price Per Sqft: $241 |
Active Status |
|---|
MLS Status: Pending |
Media |
|---|
Location |
|---|
Direction & Address City: Holly SpringsCommunity: Sunset Ridge |
School Information Elementary School: Wake - Holly RidgeJr High / Middle School: Wake - Holly RidgeHigh School: Wake - Holly Springs |
Agent Information |
|---|
Listing Agent Listing ID: 10014470 |
Building |
|---|
Building Area Building Area: 3902 Square Feet |
Community |
|---|
Community Features: Clubhouse, Golf, Pool, Sidewalks, Tennis Court(s)Not Senior Community |
HOA |
|---|
HOA Fee Includes: UnknownHas an HOAHOA Fee: $275/Annually |
Lot Information |
|---|
Lot Area: 0.51 acres |
Listing Info |
|---|
Special Conditions: Standard |
Energy |
|---|
Energy Efficiency Features: Doors, Windows |
Compensation |
|---|
Buyer Agency Commission: 2.4Buyer Agency Commission Type: % |
Notes The listing broker’s offer of compensation is made only to participants of the MLS where the listing is filed |
Miscellaneous |
|---|
Mls Number: 10014470 |
Additional Information |
|---|
HOA Amenities: Golf Course, Management, Pool, Tennis Court(s) |
Last check for updates: about 22 hours ago
Listing courtesy of Gary Penny, (919) 200-3084
eXp Realty, LLC - Clayton
Source: TMLS, MLS#10014470

Price History for 4905 Devils Ridge Ct
| Date | Price | Event | Source |
|---|---|---|---|
| 03/31/2024 | $939,000 | Pending | TMLS #10014470 |
| 03/27/2024 | $939,000 | PriceChange | TMLS #10014470 |
| 03/01/2024 | $969,000 | Listed For Sale | TMLS #10014470 |
| 05/29/1997 | $485,000 | Sold | N/A |
Similar Homes You May Like
Skip to last item
Skip to first item
New Listings near 4905 Devils Ridge Ct
Skip to last item
Skip to first item
Property Taxes and Assessment
| Year | 2023 |
|---|---|
| Tax | $6,501 |
| Assessment | $600,888 |
Home facts updated by county records
Comparable Sales for 4905 Devils Ridge Ct
Address | Distance | Property Type | Sold Price | Sold Date | Bed | Bath | Sqft |
|---|---|---|---|---|---|---|---|
0.21 | Single-Family Home | $875,000 | 08/21/23 | 5 | 4 | 3,931 | |
0.28 | Single-Family Home | $895,000 | 08/25/23 | 4 | 4 | 3,784 | |
0.28 | Single-Family Home | $874,900 | 07/25/23 | 4 | 3 | 3,740 | |
0.22 | Single-Family Home | $690,000 | 08/09/23 | 4 | 3 | 3,016 | |
0.23 | Single-Family Home | $642,000 | 04/22/24 | 3 | 3 | 2,564 | |
0.46 | Single-Family Home | $850,000 | 04/23/24 | 4 | 4 | 3,862 | |
0.44 | Single-Family Home | $671,000 | 06/20/23 | 4 | 3 | 3,089 | |
0.35 | Single-Family Home | $645,000 | 01/04/24 | 3 | 4 | 2,512 | |
0.49 | Single-Family Home | $760,000 | 12/20/23 | 3 | 4 | 3,365 | |
0.56 | Single-Family Home | $875,000 | 02/26/24 | 5 | 4 | 3,791 |
What Locals Say about Sunset Ridge
- Jonathanpaolicelli
- Resident
- 3y ago
"we enjoy a development lake and walking trail/boardwalk (approx 1.7 miles). Quiet neighborhood streets with friendly neighbors; a park like environment. "
- Sulliva3
- Resident
- 5y ago
"There is very little public transportation available in this area. Commuting is generally by car or carpool "
- Sulliva3
- Resident
- 5y ago
"The area is off the main road. Sidewalks are available for walking the dog. For the most part, there are no unleashed dogs around."
- Danijoybe
- Resident
- 5y ago
"Family friendly town with lots of local festivals and events. Safe community with caring police force and officials. Good schools where teachers care about the kids. "
- dan t. d.
- Resident
- 5y ago
"My neighborhood has great access to I540 and Hwy 1. 15 minutes to Cary, 25 minutes to downtown Raleigh, 40 minutes to Chapel Hill, 45 minutes to Durham."
- Sulliva3
- Resident
- 5y ago
"The area is within walking distance of shopping and restaurants. Family oriented community. Close to police and fire departments "
- Sulliva3
- Resident
- 5y ago
"Family friendly. Situated close to the police department, downtown business district, shopping and entertainment "
- dan t. d.
- Resident
- 5y ago
"incredible amenities. large pool with a lazy river and slide. fitness center. basketball court. tennis courts. scenic."
- Americamurray
- Resident
- 6y ago
"Custom homes in here with excellent rolling topography, mature trees, greenways, golf and sporting opportunities. New ballpark within walking distance"
LGBTQ Local Legal Protections
LGBTQ Local Legal Protections
Gary Penny, eXp Realty, LLC - Clayton

Some IDX listings have been excluded from this IDX display.
Brokers make an effort to deliver accurate information, but buyers should independently verify any information on which they will rely in a transaction. The listing broker shall not be responsible for any typographical errors, misinformation, or misprints, and they shall be held totally harmless from any damages arising from reliance upon this data. This data is provided exclusively for consumers’ personal, non-commercial use.
Listings marked with an icon are provided courtesy of the Triangle MLS, Inc. of North Carolina, Internet Data Exchange Database.
Closed (sold) listings may have been listed and/or sold by a real estate firm other than the firm(s) featured on this website. Closed data is not available until the sale of the property is recorded in the MLS. Home sale data is not an appraisal, CMA, competitive or comparative market analysis, or home valuation of any property.
Copyright 2024 Triangle MLS, Inc. of North Carolina. All rights reserved.
The listing broker’s offer of compensation is made only to participants of the MLS where the listing is filed.
The listing broker’s offer of compensation is made only to participants of the MLS where the listing is filed.
4905 Devils Ridge Ct, Holly Springs, NC 27540 is a 4 bedroom, 4 bathroom, 3,902 sqft single-family home built in 1996. 4905 Devils Ridge Ct is located in Sunset Ridge, Holly Springs. This property is currently available for sale and was listed by TMLS on Mar 1, 2024. The MLS # for this home is MLS# 10014470.
