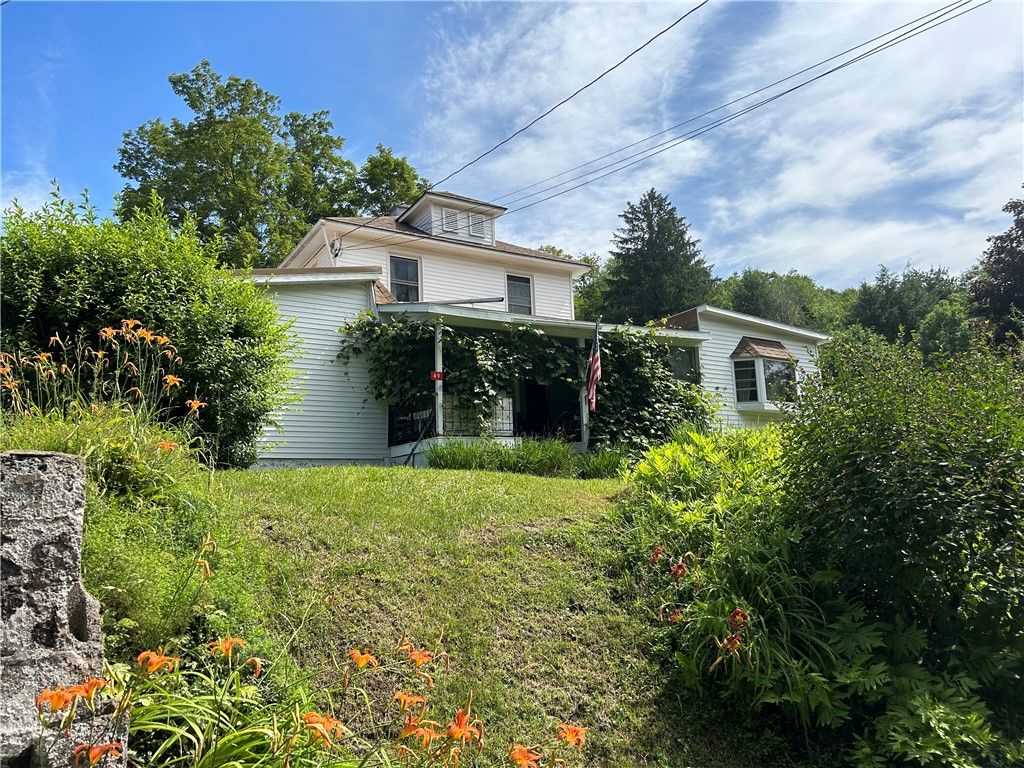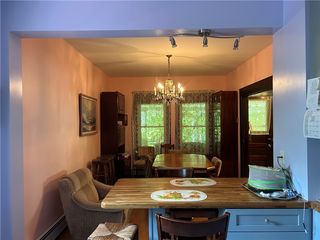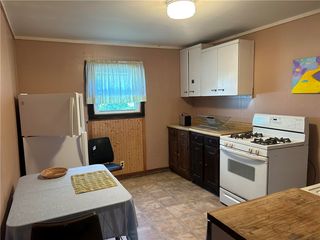


FOR SALE
49 Schneider Ave
Fleischmanns, NY 12430
- 6 Beds
- 5 Baths
- 3,040 sqft
- 6 Beds
- 5 Baths
- 3,040 sqft
6 Beds
5 Baths
3,040 sqft
Local Information
© Google
-- mins to
Commute Destination
Description
Situated on a most pleasant lot, in the outskirts of the village of Fleischmanns, this home is robust with living space and opportunity. The elegant foyer opens to the central living area as well as the bonus quarters. A formal dining area leads into a sunny country kitchen with ample cabinet and counter space, that also features a breakfast bar. Down the hall is a master bedroom and private, full bath and a laundry room. To the left of the foyer is a grand living room which boasts a woodstove. Just off the living room is a half bath. Down the hall is a full bathroom, one bedroom and a full kitchen. The second floor has three bedrooms, one is a bedroom/partial kitchen combo. A full bath completes the upstairs.
Off the enclosed, cozy front porch is a seasonal, studio apartment.
The outside space is extra charming, with a private yard and deck just off the kitchen. Additionally there is an adorable cottage, presently used for storage, that could easily be turning into living space or a studio.
Plenty of closet space. Oil fired, two-zone (with an option for 3) baseboard hot water heat.
Municipal sewage and water.
Minutes to Belleayre Mountain Ski Center
2.5 hours to GWB
Off the enclosed, cozy front porch is a seasonal, studio apartment.
The outside space is extra charming, with a private yard and deck just off the kitchen. Additionally there is an adorable cottage, presently used for storage, that could easily be turning into living space or a studio.
Plenty of closet space. Oil fired, two-zone (with an option for 3) baseboard hot water heat.
Municipal sewage and water.
Minutes to Belleayre Mountain Ski Center
2.5 hours to GWB
Home Highlights
Parking
No Info
Outdoor
Porch, Deck
A/C
Heating only
HOA
None
Price/Sqft
$95
Listed
180+ days ago
Last check for updates: about 23 hours ago
Listing by: Catskill Heritage Realty, LLC, (607) 435-4107
Sherri Manning ABR, SRS
Originating MLS: Otsego-Delaware
Source: NYSAMLSs, MLS#R1485885

Home Details for 49 Schneider Ave
Interior Features |
|---|
Interior Details Basement: PartialNumber of Rooms: 13 |
Beds & Baths Number of Bedrooms: 6Main Level Bedrooms: 3Number of Bathrooms: 5Number of Bathrooms (full): 4Number of Bathrooms (half): 1Number of Bathrooms (main level): 4 |
Dimensions and Layout Living Area: 3040 Square Feet |
Appliances & Utilities Utilities: Sewer Connected, Water ConnectedAppliances: Dryer, Dishwasher, Electric Water Heater, Gas Cooktop, Gas Oven, Gas Range, Microwave, RefrigeratorDishwasherDryerMicrowaveRefrigerator |
Heating & Cooling Heating: Oil,Baseboard,Hot WaterHas HeatingHeating Fuel: Oil |
Fireplace & Spa Number of Fireplaces: 1Has a Fireplace |
Windows, Doors, Floors & Walls Flooring: Hardwood, Laminate, Varies, Vinyl |
Levels, Entrance, & Accessibility Stories: 2Number of Stories: 2Levels: TwoFloors: Hardwood, Laminate, Varies, Vinyl |
Exterior Features |
|---|
Exterior Home Features Roof: Asphalt MetalPatio / Porch: Deck, Open, PorchOther Structures: OtherExterior: DeckFoundation: Poured, Stone |
Parking & Garage No GarageParking: No Garage,Driveway |
Frontage Road Frontage: City StreetNot on Waterfront |
Water & Sewer Sewer: Connected |
Days on Market |
|---|
Days on Market: 180+ |
Property Information |
|---|
Year Built Year Built: 1920 |
Property Type / Style Property Type: ResidentialProperty Subtype: Single Family ResidenceArchitecture: Two Story,Traditional |
Building Construction Materials: Frame, Vinyl Siding |
Property Information Condition: ResaleParcel Number: 1246012870130002005000 |
Price & Status |
|---|
Price List Price: $289,000Price Per Sqft: $95 |
Status Change & Dates Possession Timing: Close Of Escrow |
Active Status |
|---|
MLS Status: Active |
Location |
|---|
Direction & Address City: Middletown |
School Information Elementary School District: MargaretvilleJr High / Middle School District: MargaretvilleHigh School District: Margaretville |
Agent Information |
|---|
Listing Agent Listing ID: R1485885 |
Building |
|---|
Building Area Building Area: 3040 Square Feet |
HOA |
|---|
Association for this Listing: Otsego-Delaware |
Lot Information |
|---|
Lot Area: 7004.448 sqft |
Listing Info |
|---|
Special Conditions: Standard |
Offer |
|---|
Listing Terms: Cash, Conventional |
Compensation |
|---|
Buyer Agency Commission: 3Buyer Agency Commission Type: %Sub Agency Commission: 0Transaction Broker Commission: 0 |
Notes The listing broker’s offer of compensation is made only to participants of the MLS where the listing is filed |
Miscellaneous |
|---|
BasementMls Number: R1485885Living Area Range Units: Square Feet |
Price History for 49 Schneider Ave
| Date | Price | Event | Source |
|---|---|---|---|
| 08/01/2023 | $289,000 | Listed For Sale | NYSAMLSs #R1485885 |
| 11/01/2002 | $40,000 | Sold | N/A |
Similar Homes You May Like
Skip to last item
- Listing by: Keller Williams Upstate NY Pro
- Listing by: Howard Hanna Rand Realty
- Listing by: Keller Williams Hudson Valley
- See more homes for sale inFleischmannsTake a look
Skip to first item
New Listings near 49 Schneider Ave
Skip to last item
- Listing by: Keller Williams Upstate NY Pro
- Listing by: Coldwell Banker Timberland Properties
- Code of the West Real Estate LLC, PAR
- See more homes for sale inFleischmannsTake a look
Skip to first item
Property Taxes and Assessment
| Year | 2023 |
|---|---|
| Tax | |
| Assessment | $256,200 |
Home facts updated by county records
Comparable Sales for 49 Schneider Ave
Address | Distance | Property Type | Sold Price | Sold Date | Bed | Bath | Sqft |
|---|---|---|---|---|---|---|---|
0.05 | Single-Family Home | $75,000 | 12/20/23 | 3 | 2 | 1,188 | |
0.99 | Single-Family Home | $675,000 | 06/09/23 | 2 | 3 | 1,830 | |
1.16 | Single-Family Home | $325,000 | 08/03/23 | 1 | 1 | 1,148 | |
1.42 | Single-Family Home | $540,000 | 12/08/23 | 3 | 2 | 1,395 | |
1.30 | Single-Family Home | $350,000 | 11/17/23 | 2 | 1 | 1,106 |
LGBTQ Local Legal Protections
LGBTQ Local Legal Protections
Sherri Manning ABR, SRS, Catskill Heritage Realty, LLC

The data relating to real estate on this web site comes in part from the Internet Data Exchange (IDX) Program
of the CNYIS, UNYREIS and WNYREIS. Real estate listings held by firms other than Zillow, Inc. are marked with
the IDX logo and include the Listing Broker’s Firm Name. Listing Data last updated at 2024-02-07 10:10:09 PST.
Disclaimer: All information deemed reliable but not guaranteed and should be independently verified. All properties
are subject to prior sale, change or withdrawal. Neither the listing broker(s) nor Zillow, Inc. shall be responsible for any typographical errors, misinformation, misprints, and shall be held totally harmless.
© 2024 CNYIS, UNYREIS, WNYREIS. All rights reserved.
The listing broker’s offer of compensation is made only to participants of the MLS where the listing is filed.
The listing broker’s offer of compensation is made only to participants of the MLS where the listing is filed.
49 Schneider Ave, Fleischmanns, NY 12430 is a 6 bedroom, 5 bathroom, 3,040 sqft single-family home built in 1920. This property is currently available for sale and was listed by NYSAMLSs on Aug 1, 2023. The MLS # for this home is MLS# R1485885.
