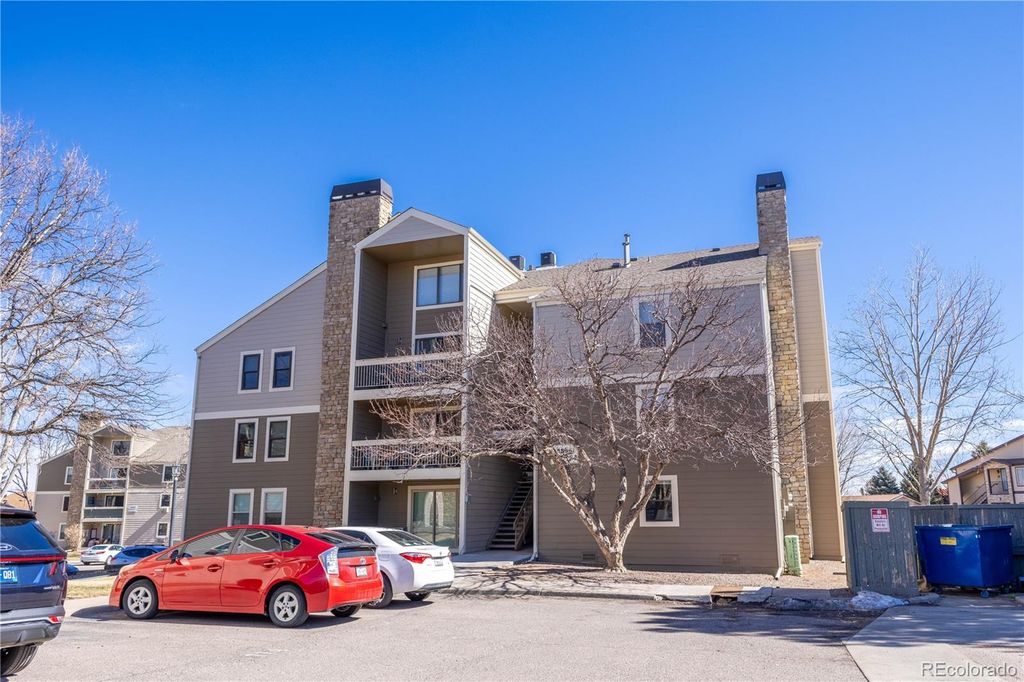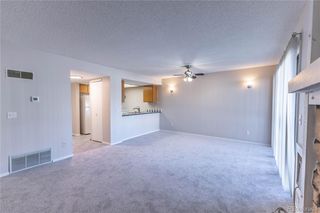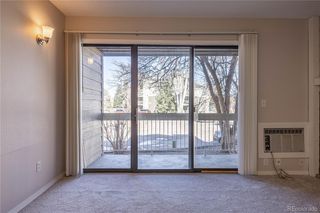


PENDING
4896 S Dudley Street Unit 8-1
Denver, CO 80123
Marston- 1 Bed
- 1 Bath
- 804 sqft
- 1 Bed
- 1 Bath
- 804 sqft
1 Bed
1 Bath
804 sqft
Local Information
© Google
-- mins to
Commute Destination
Description
Charming 1 bedroom 1 bathroom condo in Appletree West. Move in ready -- brand new carpet and paint throughout! The spacious primary bedroom has new carpet, ceiling fan, large closet, and in room air conditioning. Full bathroom with sink with newer faucet; in unit laundry room ready for your washer and dryer; living room with new carpet, in room air conditioner, stone accent fireplace with mantel; adjoining dining room with door to covered patio; and kitchen with tile floor, newer garbage disposal, and refrigerator/oven/dishwasher included! Covered patio. Dedicated parking space plus plenty of visitor parking spots. HOA includes water & sewer, structure and grounds maintenance, snow removal, community pool and tennis courts. Lots of grass and walking paths. Just a short distance to tons of shopping & restaurants. Right near the Denver & Littleton border, easy access to C-470, Downtown Denver, I-70/Mountain towns, and Chatfield Reservoir.
Home Highlights
Parking
1 Parking Spaces
Outdoor
Patio
A/C
Heating & Cooling
HOA
$265/Monthly
Price/Sqft
$330
Listed
55 days ago
Home Details for 4896 S Dudley Street Unit 8-1
Interior Features |
|---|
Interior Details Number of Rooms: 6 |
Beds & Baths Number of Bedrooms: 1Main Level Bedrooms: 1Number of Bathrooms: 1Number of Bathrooms (full): 1Number of Bathrooms (main level): 1 |
Dimensions and Layout Living Area: 804 Square Feet |
Appliances & Utilities Utilities: Cable Available, Electricity Connected, Natural Gas ConnectedAppliances: Dishwasher, Disposal, Oven, RefrigeratorDishwasherDisposalLaundry: In UnitRefrigerator |
Heating & Cooling Heating: Forced Air,Natural GasHas CoolingAir Conditioning: Air Conditioning-RoomHas HeatingHeating Fuel: Forced Air |
Fireplace & Spa Number of Fireplaces: 1Fireplace: Family RoomHas a Fireplace |
Gas & Electric Has Electric on Property |
Windows, Doors, Floors & Walls Window: Window CoveringsFlooring: Carpet, Linoleum, TileCommon Walls: End Unit |
Levels, Entrance, & Accessibility Stories: 1Levels: OneEntry Location: GroundFloors: Carpet, Linoleum, Tile |
View No View |
Security Security: Carbon Monoxide Detector(s), Smoke Detector(s) |
Exterior Features |
|---|
Exterior Home Features Roof: CompositionPatio / Porch: Covered, Patio |
Parking & Garage Other Parking: Reserved Spaces: 1No CarportNo GarageNo Attached GarageParking Spaces: 1Parking: Asphalt |
Frontage Road Frontage: PublicRoad Surface Type: Paved |
Water & Sewer Sewer: Public Sewer |
Finished Area Finished Area (above surface): 804 Square Feet |
Days on Market |
|---|
Days on Market: 55 |
Property Information |
|---|
Year Built Year Built: 1980 |
Property Type / Style Property Type: ResidentialProperty Subtype: CondominiumStructure Type: Low Rise (1-3)Architecture: Low Rise (1-3) |
Building Construction Materials: Wood SidingAttached To Another Structure |
Property Information Not Included in Sale: NoneParcel Number: 910415013 |
Price & Status |
|---|
Price List Price: $265,000Price Per Sqft: $330 |
Status Change & Dates Off Market Date: Mon Apr 22 2024Possession Timing: Close Of Escrow |
Active Status |
|---|
MLS Status: Pending |
Location |
|---|
Direction & Address City: LittletonCommunity: Appletree West Condos |
School Information Elementary School: Grant Ranch E-8Elementary School District: Denver 1Jr High / Middle School: Grant Ranch E-8Jr High / Middle School District: Denver 1High School: John F. KennedyHigh School District: Denver 1 |
Agent Information |
|---|
Listing Agent Listing ID: 7447365 |
Building |
|---|
Building Area Building Area: 804 Square Feet |
Community |
|---|
Not Senior Community |
HOA |
|---|
HOA Fee Includes: Insurance, Maintenance Grounds, Maintenance Structure, Recycling, Road Maintenance, Sewer, Snow Removal, Trash, WaterHOA Name: Appletree WestHOA Phone: 303-482-2213Has an HOAHOA Fee: $265/Monthly |
Listing Info |
|---|
Special Conditions: Standard |
Offer |
|---|
Contingencies: None KnownListing Terms: Cash, Conventional |
Mobile R/V |
|---|
Mobile Home Park Mobile Home Units: Feet |
Compensation |
|---|
Buyer Agency Commission: 2.8Buyer Agency Commission Type: % |
Notes The listing broker’s offer of compensation is made only to participants of the MLS where the listing is filed |
Business |
|---|
Business Information Ownership: Individual |
Miscellaneous |
|---|
Mls Number: 7447365Attribution Contact: thayergroup@kw.com, 720-663-1224 |
Additional Information |
|---|
HOA Amenities: Parking,Pool,Tennis Court(s)Mlg Can ViewMlg Can Use: IDX |
Last check for updates: 1 day ago
Listing courtesy of The Thayer Group, (720) 663-1224
Keller Williams Action Realty LLC
Steve Thayer, (303) 521-5568
Keller Williams Action Realty LLC
Source: REcolorado, MLS#7447365

Price History for 4896 S Dudley Street Unit 8-1
| Date | Price | Event | Source |
|---|---|---|---|
| 04/22/2024 | $265,000 | Pending | REcolorado #7447365 |
| 04/08/2024 | $265,000 | PendingToActive | REcolorado #7447365 |
| 04/07/2024 | $265,000 | Pending | REcolorado #7447365 |
| 04/01/2024 | $265,000 | PriceChange | REcolorado #7447365 |
| 03/20/2024 | $270,000 | PriceChange | REcolorado #7447365 |
| 03/07/2024 | $275,000 | Listed For Sale | REcolorado #7447365 |
| 01/31/2007 | $69,800 | Sold | N/A |
| 04/25/2003 | $93,500 | Sold | N/A |
| 08/19/1998 | $55,500 | Sold | N/A |
Similar Homes You May Like
Skip to last item
- inMotion Group Properties, MLS#4655007
- REALPRO REAL ESTATE PROFESSIONALS, MLS#1668741
- Coldwell Banker Realty 54, MLS#3422941
- Capital Property Group LLC, MLS#1891078
- Equity Colorado Real Estate, MLS#4507290
- Your Castle Real Estate Inc, MLS#5458145
- LIV Sotheby's International Realty, MLS#9242453
- Coldwell Banker Realty 24, MLS#3616503
- Preferred Homes Colorado, Inc, MLS#8632084
- Kentwood Real Estate City Properties, MLS#8728921
- LIV Sotheby's International Realty, MLS#5514621
- Your Castle Real Estate Inc, MLS#5151045
- See more homes for sale inDenverTake a look
Skip to first item
New Listings near 4896 S Dudley Street Unit 8-1
Skip to last item
- Thrive Real Estate Group, MLS#2761276
- Keller Williams Foothills Realty, MLS#9948635
- Coldwell Banker Realty 54, MLS#6996773
- Your Castle Real Estate Inc, MLS#5458145
- Keller Williams Partners Realty, MLS#8629224
- LIV Sotheby's International Realty, MLS#2546818
- Legacy 100 Real Estate Partners LLC, MLS#8570624
- Keller Williams Advantage Realty LLC, MLS#3017960
- See more homes for sale inDenverTake a look
Skip to first item
Property Taxes and Assessment
| Year | 2022 |
|---|---|
| Tax | $1,040 |
| Assessment | $195,000 |
Home facts updated by county records
Comparable Sales for 4896 S Dudley Street Unit 8-1
Address | Distance | Property Type | Sold Price | Sold Date | Bed | Bath | Sqft |
|---|---|---|---|---|---|---|---|
0.05 | Condo | $280,000 | 09/15/23 | 1 | 1 | 804 | |
0.08 | Condo | $289,400 | 09/11/23 | 1 | 1 | 803 | |
0.04 | Condo | $315,000 | 05/30/23 | 1 | 1 | 926 | |
0.07 | Condo | $265,000 | 03/18/24 | 1 | 1 | 618 | |
0.10 | Condo | $307,000 | 01/10/24 | 1 | 1 | 925 | |
0.08 | Condo | $249,950 | 05/18/23 | 1 | 1 | 511 | |
0.14 | Condo | $252,500 | 08/18/23 | 1 | 1 | 618 |
Neighborhood Overview
Neighborhood stats provided by third party data sources.
What Locals Say about Marston
- Sara Beldt
- Resident
- 3mo ago
"Easy trails, small creek and lots of green parks with mature trees. Very peaceful yet plenty of young fun families that like to be outdoors. "
- Goombao
- Resident
- 4mo ago
"Dog owners are everywhere! Very friendly, most people pick up after their dogs. Very few off leash. "
- Goombao
- Resident
- 4mo ago
"Lots of people walking their dogs, everyone is friendly. Nice trails and parks nearby. Forty plus years in this area. "
- Goombao
- Resident
- 3y ago
"Nice area parks & recreation center close by! Shopping, restaurants and services minutes away! Great schools with choices also. "
- Goombao
- Resident
- 3y ago
"Great neighborhood for kids to grow up in! Close to the recreation center & several restaurants. Shopping, medical & entertainment within a short distance!"
- Goombao
- Resident
- 3y ago
"The area is dog friendly for the most part! There are a few people who feel it is okay to disregard leash laws, causing unwanted disputes & confrontation."
- Marissa
- Resident
- 4y ago
"Very safe, friendly, mostly quiet except for illegal street racing on Wadsworth every Sunday night..."
- Gail H.
- Resident
- 5y ago
"we have no social events that I know of and I've lived here 4 years. people do gather around the pool in the summer."
- here20yrs
- Resident
- 5y ago
"Dog friendly neighborhood as you see people walking their dogs all the time. Very safe area with very nice & friendly people. You can see neighbors gathered several times a week in their yards. "
- Smcordova999
- Resident
- 6y ago
"Everything is close by. There are a lot of stores and restaurants within a 10 minute drive and highways just down the street"
- mam4770
- 9y ago
"We live in the area and it is very family friendly, clean, and safe. "
- Nancy
- 12y ago
"This is a quiet neighborhood, but is close to everything. Great place to raise a family!"
LGBTQ Local Legal Protections
LGBTQ Local Legal Protections
The Thayer Group, Keller Williams Action Realty LLC

© 2023 REcolorado® All rights reserved. Certain information contained herein is derived from information which is the licensed property of, and copyrighted by, REcolorado®. Click here for more information
The listing broker’s offer of compensation is made only to participants of the MLS where the listing is filed.
The listing broker’s offer of compensation is made only to participants of the MLS where the listing is filed.
