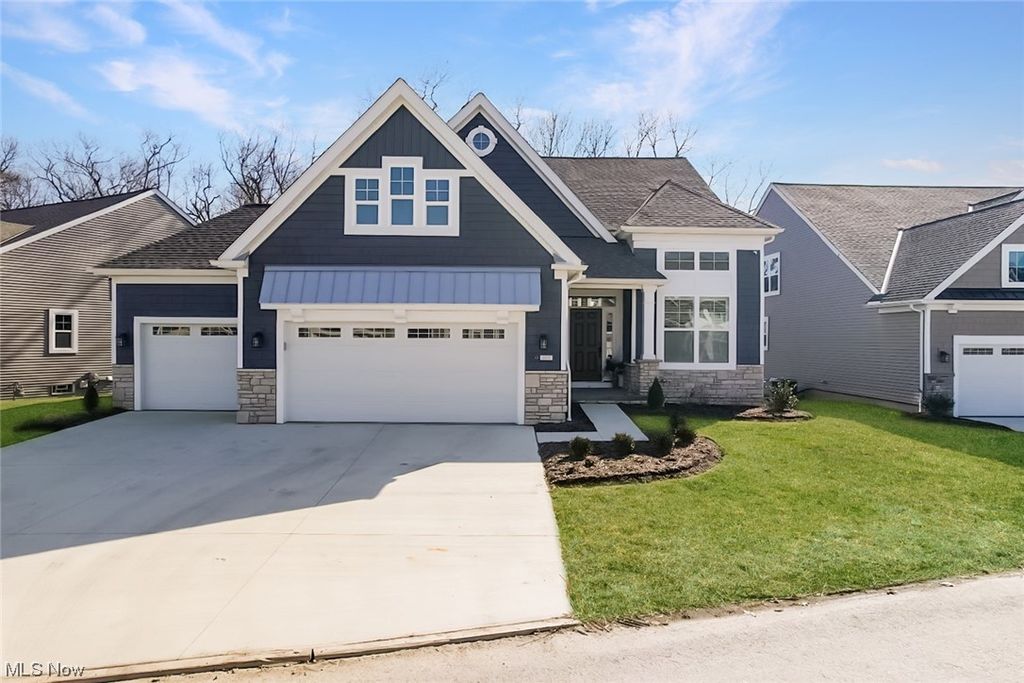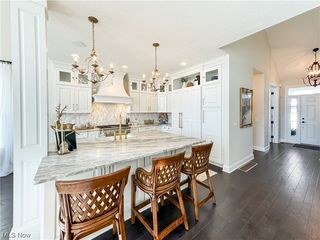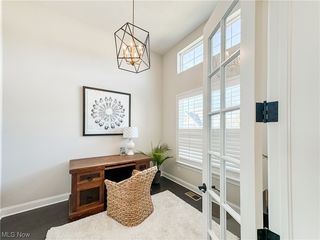


FOR SALENEW CONSTRUCTION
3D VIEW
4878 Westwinds Dr
Pt Clinton, OH 43452
- 3 Beds
- 3 Baths
- 2,235 sqft
- 3 Beds
- 3 Baths
- 2,235 sqft
3 Beds
3 Baths
2,235 sqft
Local Information
© Google
-- mins to
Commute Destination
Description
Step into luxury with this spectacular 3 bedroom, 3 bathroom home located in the prestigious Catawba Island Club Harbor's Edge golf-cart community. Every inch of this 2,235sqft home exudes high-end quality & craftsmanship. The kitchen is a chef's dream, featuring leathered quartz countertops, custom cabinetry, & top-of-the-line Thermador appliances with custom paneled faces. The main living area offers a welcoming ambiance with a decadent fireplace, wet bar area, and a spacious layout ideal for gatherings & relaxation. The primary suite is a true sanctuary, boasting a spacious bedroom, walk-in closet, & a luxurious en-suite bathroom complete with extra tall custom cabinets, marble countertops, & custom tiled shower. Don't forget about the walkout basement that is pre-plumbed for finishing, providing the opportunity to add an additional 1,118sqft to the living space. This home also boasts an upper deck area, patio space, & 3 car garage. Leased dockage, Arthur Hills Golf Course, & more!
Home Highlights
Parking
3 Car Garage
Outdoor
Porch, Patio
A/C
Heating & Cooling
HOA
$220/Monthly
Price/Sqft
$414
Listed
53 days ago
Home Details for 4878 Westwinds Dr
Interior Features |
|---|
Interior Details Basement: Full,Walk-Out Access,Sump PumpNumber of Rooms: 8Types of Rooms: Kitchen, Loft, Laundry, Basement, Family Room, Primary Bedroom, Dining Room, BedroomWet Bar |
Beds & Baths Number of Bedrooms: 3Main Level Bedrooms: 1Number of Bathrooms: 3Number of Bathrooms (full): 2Number of Bathrooms (half): 1Number of Bathrooms (main level): 1 |
Dimensions and Layout Living Area: 2235 Square Feet |
Appliances & Utilities Appliances: Disposal, Range, Refrigerator, Water SoftenerDisposalLaundry: Main LevelRefrigerator |
Heating & Cooling Heating: Forced Air,GasHas CoolingAir Conditioning: Central Air,Ceiling Fan(s)Has HeatingHeating Fuel: Forced Air |
Fireplace & Spa Number of Fireplaces: 1Fireplace: GasHas a Fireplace |
Levels, Entrance, & Accessibility Stories: 3Number of Stories: 3Levels: Three Or More |
View Has a View |
Security Security: Smoke Detector(s) |
Exterior Features |
|---|
Exterior Home Features Roof: AsphaltPatio / Porch: Rear Porch, PatioNo Private Pool |
Parking & Garage Number of Garage Spaces: 3Number of Covered Spaces: 3No CarportHas a GarageHas an Attached GarageParking Spaces: 3Parking: Attached,Direct Access,Garage,Golf Cart Garage,Garage Door Opener |
Pool Pool: Association |
Frontage Not on Waterfront |
Water & Sewer Sewer: Public Sewer |
Finished Area Finished Area (above surface): 2235 Square Feet |
Days on Market |
|---|
Days on Market: 53 |
Property Information |
|---|
Year Built Year Built: 2022 |
Property Type / Style Property Type: ResidentialProperty Subtype: CondominiumArchitecture: Craftsman |
Building Construction Materials: Stone, Vinyl SidingIs a New ConstructionDoes Not Include Home Warranty |
Property Information Condition: New ConstructionParcel Number: 0131897831542078 |
Price & Status |
|---|
Price List Price: $924,900Price Per Sqft: $414 |
Status Change & Dates Possession Timing: Delivery Of Deed |
Active Status |
|---|
MLS Status: Active |
Media |
|---|
Location |
|---|
Direction & Address City: Port ClintonCommunity: 2280 |
School Information Elementary School District: Port Clinton CSD - 6206Jr High / Middle School District: Port Clinton CSD - 6206High School District: Port Clinton CSD - 6206 |
Agent Information |
|---|
Listing Agent Listing ID: 5022180 |
HOA |
|---|
HOA Fee Includes: Association Management, Common Area Maintenance, Maintenance Grounds, Pool(s), Snow RemovalHOA Name: Harbor's Edge At Catawba Island ClubAssociation for this Listing: Akron Cleveland Association of REALTORSHas an HOAHOA Fee: $220/Monthly |
Listing Info |
|---|
Special Conditions: Standard |
Compensation |
|---|
Buyer Agency Commission: 1.5Buyer Agency Commission Type: % |
Notes The listing broker’s offer of compensation is made only to participants of the MLS where the listing is filed |
Miscellaneous |
|---|
BasementMls Number: 5022180Living Area Range Units: Square FeetAttribution Contact: raven@raven-realty.com 419-746-0777 |
Last check for updates: about 18 hours ago
Listing Provided by: Raven Reed, (419) 746-0777
Key Realty
Originating MLS: Akron Cleveland Association of REALTORS
Source: MLS Now, MLS#5022180

Also Listed on Firelands MLS.
Price History for 4878 Westwinds Dr
| Date | Price | Event | Source |
|---|---|---|---|
| 04/20/2024 | $924,900 | PriceChange | Firelands MLS #20240767 |
| 03/06/2024 | $949,900 | Listed For Sale | Firelands MLS #20240767 |
| 03/06/2024 | $949,900 | ListingRemoved | Firelands MLS #20240612 |
| 02/26/2024 | $949,900 | Listed For Sale | Firelands MLS #20240612 |
| 02/20/2024 | $919,000 | ListingRemoved | Firelands MLS #20240278 |
| 01/24/2024 | $919,000 | Listed For Sale | Firelands MLS #20240278 |
Similar Homes You May Like
Skip to last item
Skip to first item
New Listings near 4878 Westwinds Dr
Skip to last item
- Weichert-Morgan Realty Grp
- See more homes for sale inPt ClintonTake a look
Skip to first item
Comparable Sales for 4878 Westwinds Dr
Address | Distance | Property Type | Sold Price | Sold Date | Bed | Bath | Sqft |
|---|---|---|---|---|---|---|---|
0.13 | Condo | $675,000 | 06/26/23 | 3 | 3 | 3,010 | |
0.26 | Condo | $476,000 | 01/02/24 | 3 | 2 | 1,861 | |
0.25 | Condo | $810,000 | 06/26/23 | 4 | 3 | 3,164 | |
0.27 | Condo | $510,000 | 08/31/23 | 2 | 2 | 1,753 | |
0.27 | Condo | $499,000 | 06/29/23 | 2 | 2 | 1,752 |
LGBTQ Local Legal Protections
LGBTQ Local Legal Protections
Raven Reed, Key Realty

The data relating to real estate for sale on this website comes in part from the Internet Data Exchange program of MLS NOW. Real estate listings held by brokerage firms other than Zillow, Inc. are marked with the Internet Data Exchange logo and detailed information about them includes the name of the listing broker(s). Zillow, Inc. does not display the entire MLS NOW IDX database on this website. The listings of some real estate brokerage firms have been excluded. Information is deemed reliable but not guaranteed. Copyright 2024 - Multiple Listing Service, Inc. – All Rights Reserved.
The listing broker’s offer of compensation is made only to participants of the MLS where the listing is filed.
The listing broker’s offer of compensation is made only to participants of the MLS where the listing is filed.
4878 Westwinds Dr, Pt Clinton, OH 43452 is a 3 bedroom, 3 bathroom, 2,235 sqft condo built in 2022. This property is currently available for sale and was listed by MLS Now on Mar 7, 2024. The MLS # for this home is MLS# 5022180.
