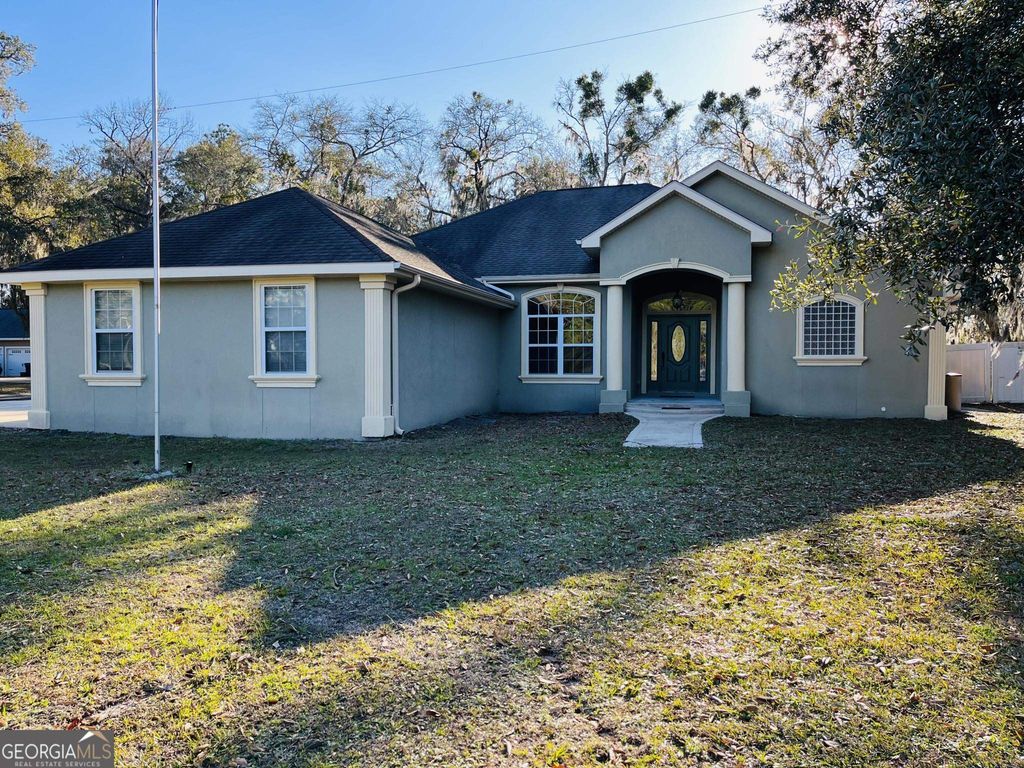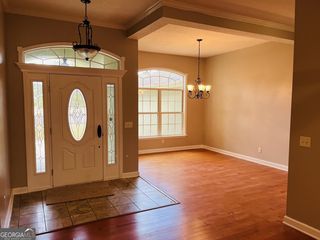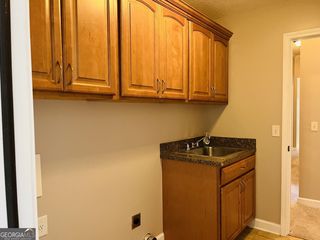


UNDER CONTRACT0.52 ACRES
486 Deerwood Village Dr
Woodbine, GA 31569
- 4 Beds
- 2 Baths
- 2,212 sqft (on 0.52 acres)
- 4 Beds
- 2 Baths
- 2,212 sqft (on 0.52 acres)
4 Beds
2 Baths
2,212 sqft
(on 0.52 acres)
Local Information
© Google
-- mins to
Commute Destination
Description
Woodbine GA - Spacious 4-bedroom, 2-bathroom, Deerwood Village home. This home is fully renovated, country living in a gated community, and less than 10 minutes from Kingsland. Built on a corner lot with marsh views, this 2212 square-foot home backs up to acres and acres of trees. The eat-in kitchen has 10’ ceilings, custom cabinets with granite countertops, and French doors that open to the screened patio. Pick your new appliances! Sellers will provide $3,000 money to the buyer at closing for new appliances. The master bedroom has gorgeous 2 step tray ceilings and French Doors to the patio. The master bath has travertine floors, shower walls, and granite countertops with two walk-in closets. Large entryway with 10’ ceilings that leads to a formal dining room and living room with hardwood floors and a wood-burning fireplace. The inside laundry room has custom-made cabinets, a full sink, and tons of storage. Fresh paint and carpet throughout. Just off the kitchen is a large family room with 10' ceilings, great for entertaining. Low Interest seller financing may be available for qualified buyers. This perfect home will sell fast. Don't wait
Home Highlights
Parking
Garage
Outdoor
Patio
A/C
Heating & Cooling
HOA
$25/Monthly
Price/Sqft
$160
Listed
81 days ago
Home Details for 486 Deerwood Village Dr
Interior Features |
|---|
Interior Details Basement: NoneNumber of Rooms: 1Types of Rooms: Dining Room |
Beds & Baths Number of Bedrooms: 4Main Level Bedrooms: 4Number of Bathrooms: 2Number of Bathrooms (full): 2Number of Bathrooms (main level): 2 |
Dimensions and Layout Living Area: 2212 Square Feet |
Appliances & Utilities Utilities: Underground UtilitiesAppliances: Electric Water Heater, Microwave, Oven/Range (Combo), RefrigeratorLaundry: Laundry ClosetMicrowaveRefrigerator |
Heating & Cooling Heating: Electric,Forced AirHas CoolingAir Conditioning: Central AirHas HeatingHeating Fuel: Electric |
Fireplace & Spa Number of Fireplaces: 1Fireplace: Living RoomHas a Fireplace |
Windows, Doors, Floors & Walls Flooring: Hardwood, Tile, Carpet, Stone |
Levels, Entrance, & Accessibility Stories: 1Levels: OneFloors: Hardwood, Tile, Carpet, Stone |
View No View |
Exterior Features |
|---|
Exterior Home Features Roof: CompositionPatio / Porch: Patio |
Parking & Garage No CarportHas a GarageNo Attached GarageParking: Garage |
Frontage WaterfrontOn Waterfront |
Water & Sewer Sewer: Septic Tank |
Finished Area Finished Area (above surface): 2212 Square Feet |
Days on Market |
|---|
Days on Market: 81 |
Property Information |
|---|
Year Built Year Built: 2005 |
Property Type / Style Property Type: ResidentialProperty Subtype: Single Family ResidenceStructure Type: HouseArchitecture: Contemporary |
Building Construction Materials: StuccoNot a New ConstructionDoes Not Include Home Warranty |
Property Information Condition: Updated/RemodeledParcel Number: 118B 024 |
Price & Status |
|---|
Price List Price: $354,900Price Per Sqft: $160 |
Status Change & Dates Off Market Date: Sun Mar 31 2024Possession Timing: Close Of Escrow |
Active Status |
|---|
MLS Status: Under Contract |
Location |
|---|
Direction & Address City: WoodbineCommunity: Deerwood Village at the Bluff |
School Information Elementary School: Mamie Lou GrossJr High / Middle School: CamdenHigh School: Camden County |
Agent Information |
|---|
Listing Agent Listing ID: 20170386 |
Building |
|---|
Building Area Building Area: 2212 Square Feet |
Community |
|---|
Community Features: Gated |
HOA |
|---|
HOA Fee Includes: Private RoadsHas an HOAHOA Fee: $300/Annually |
Lot Information |
|---|
Lot Area: 0.52 acres |
Offer |
|---|
Listing Agreement Type: Exclusive Agency |
Compensation |
|---|
Buyer Agency Commission: 3Buyer Agency Commission Type: % |
Notes The listing broker’s offer of compensation is made only to participants of the MLS where the listing is filed |
Miscellaneous |
|---|
Mls Number: 20170386Projected Close Date: Fri May 10 2024Zillow Contingency Status: Under Contract |
Additional Information |
|---|
Gated |
Last check for updates: about 9 hours ago
Listing courtesy of Jonathan Minerick, (888) 400-2513
Homecoin.com
Source: GAMLS, MLS#20170386

Price History for 486 Deerwood Village Dr
| Date | Price | Event | Source |
|---|---|---|---|
| 04/02/2024 | $354,900 | Pending | GAMLS #20170386 |
| 03/15/2024 | $354,900 | PriceChange | GAMLS #20170386  |
| 02/17/2024 | $369,900 | PriceChange | GAMLS #20170386  |
| 02/07/2024 | $379,900 | Listed For Sale | GAMLS #20170386 |
| 07/10/2019 | $239,016 | Sold | N/A |
| 04/09/2019 | $254,900 | PriceChange | Agent Provided |
| 03/13/2019 | $274,900 | Listed For Sale | Agent Provided |
| 06/12/2006 | $277,500 | Sold | N/A |
Similar Homes You May Like
Skip to last item
Skip to first item
New Listings near 486 Deerwood Village Dr
Skip to last item
- Coldwell Banker Access Realty
- See more homes for sale inWoodbineTake a look
Skip to first item
Property Taxes and Assessment
| Year | 2022 |
|---|---|
| Tax | $3,562 |
| Assessment | $291,760 |
Home facts updated by county records
Comparable Sales for 486 Deerwood Village Dr
Address | Distance | Property Type | Sold Price | Sold Date | Bed | Bath | Sqft |
|---|---|---|---|---|---|---|---|
0.04 | Single-Family Home | $340,000 | 06/23/23 | 3 | 2 | 1,738 | |
0.21 | Single-Family Home | $295,000 | 07/20/23 | 3 | 2 | 1,576 | |
0.23 | Single-Family Home | $342,000 | 05/23/23 | 3 | 2 | 1,791 | |
0.42 | Single-Family Home | $290,000 | 02/29/24 | 4 | 2 | 1,672 | |
0.34 | Single-Family Home | $310,000 | 05/31/23 | 3 | 2 | 1,857 | |
0.42 | Single-Family Home | $315,000 | 12/28/23 | 3 | 2 | 1,890 | |
0.57 | Single-Family Home | $264,950 | 01/08/24 | 4 | 2 | 1,613 | |
0.46 | Single-Family Home | $295,000 | 03/28/24 | 3 | 2 | 1,417 |
What Locals Say about Woodbine
- Trisha
- 13y ago
"We moved to Woodbine so that we would have a little more "elbow" room, peace and quiet, more property, and be close to a great elementary school. Our kids loved living there - we were close enough to Kingsland (15 min) and Brunswick & the beaches (25 min) then if we wanted to go to Jacksonville we were only a short distance from there too. Our family enjoyed being on the river most weekends during the summer - we could zip over to Jekyll Island or ride to Cumberland Island - or any sandbars in between :). There is a newer and cleaner grocery store than when we lived there, my kids went to the doctor and dentist right in town, a bank is there although I banked in Kingsland, the kids joined Family Martial Arts, there is a great deli - yum - and Capt Stans has delicious Bar-B-Que & music, oh also a pharmacy, and landscape nursery. You can tell we loved it - the Riverwalk Park is beautiful and so fun for the kids to run around on and get rid of afternoon energy. What else....probably leaving out something. I think Woodbine gets a bad rap from Navy people b/c they think its too far from the base - my husband worked on base (not Navy) and it only took him 15 minutes to get there! Hope you enjoy it as much as we did!"
LGBTQ Local Legal Protections
LGBTQ Local Legal Protections
Jonathan Minerick, Homecoin.com

The data relating to real estate for sale on this web site comes in part from the Broker Reciprocity Program of GAMLS. All real estate listings are marked with the GAMLS Broker Reciprocity thumbnail logo and detailed information about them includes the name of the listing brokers.
The broker providing these data believes them to be correct, but advises interested parties to confirm them before relying on them in a purchase decision.
Copyright 2024 GAMLS. All rights reserved.
The listing broker’s offer of compensation is made only to participants of the MLS where the listing is filed.
Copyright 2024 GAMLS. All rights reserved.
The listing broker’s offer of compensation is made only to participants of the MLS where the listing is filed.
486 Deerwood Village Dr, Woodbine, GA 31569 is a 4 bedroom, 2 bathroom, 2,212 sqft single-family home built in 2005. This property is currently available for sale and was listed by GAMLS on Feb 7, 2024. The MLS # for this home is MLS# 20170386.
