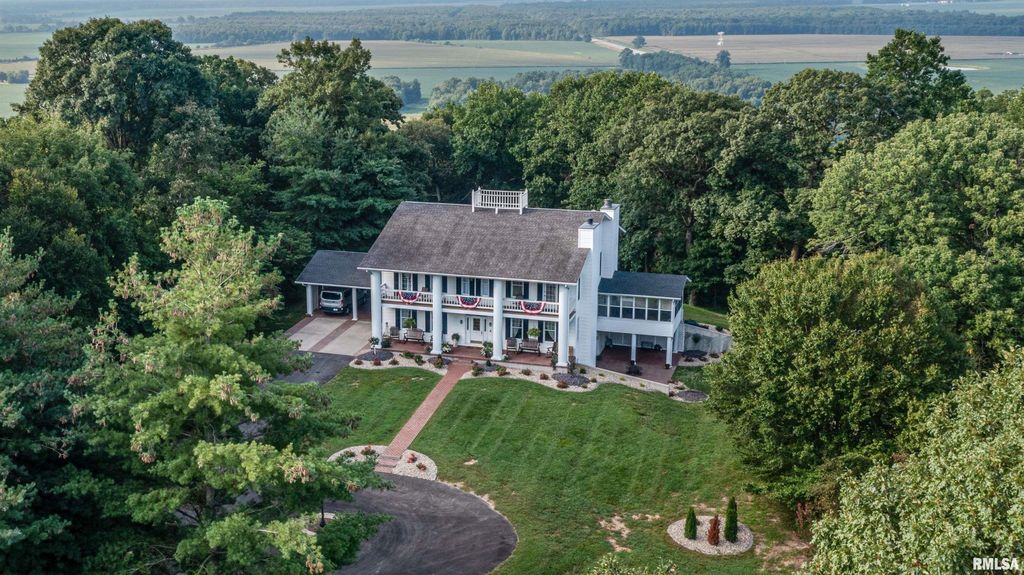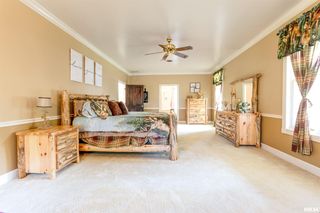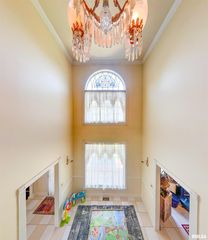


FOR SALE15 ACRES
485 Timber Ridge Ln
Gorham, IL 62940
- 3 Beds
- 4 Baths
- 5,360 sqft (on 15 acres)
- 3 Beds
- 4 Baths
- 5,360 sqft (on 15 acres)
3 Beds
4 Baths
5,360 sqft
(on 15 acres)
Local Information
© Google
-- mins to
Commute Destination
Description
Enjoy your own piece of paradise on this +- 15-acre beautiful, wooded parcel with bluffs overlooking part of the Shawnee National Forrest and beyond. this unique Antebellum architecture style home with three levels of spacious living includes three bedrooms, three full bathrooms and one-half bath, a finished walkout basement, enclosed sunroom and open verandas on both floors front and back. This home boasts three wood burning fireplaces, formal living and dining areas, open entry foyer and informal dining adjacent to the kitchen area. There is a separate 3 BR 2 bath 28x40 manufactured home that could be used as a guest house. The two outbuildings with overhead doors are pole framed construction and include one 30' x 60' x 14' eave and one 30' x 40' x 11' eave with a 12' x 30' carport area. The larger building's roof and wall panels were replaced in 2023 and the other was new construction also in 2023. The paved upper driveway along with oil and chipped private drive and Lanscaping also were updates in 2023.
Home Highlights
Parking
Carport
Outdoor
No Info
A/C
Heating & Cooling
HOA
None
Price/Sqft
$104
Listed
180+ days ago
Home Details for 485 Timber Ridge Ln
Interior Features |
|---|
Interior Details Basement: Finished,Full,Partially Finished,Walk-Out AccessNumber of Rooms: 19Types of Rooms: Living Room, Informal Dining Room, Bedroom 3, Third Floor, Kitchen, Additional Room, Lower Level, Additional Level, Upper Level, Den Office, Basement Level, Bedroom 2, Main Level, Recreation Room, Laundry, Family Room, Dining Room, Additional Room 2, Bedroom 1 |
Beds & Baths Number of Bedrooms: 3Number of Bathrooms: 4Number of Bathrooms (full): 3Number of Bathrooms (half): 1 |
Dimensions and Layout Living Area: 5360 Square Feet |
Heating & Cooling Heating: Electric,Propane,Forced Air,Propane RentedHas CoolingAir Conditioning: Central AirHas HeatingHeating Fuel: Electric |
Fireplace & Spa Number of Fireplaces: 3Has a Fireplace |
Levels, Entrance, & Accessibility Stories: 2Levels: Two |
Exterior Features |
|---|
Exterior Home Features Roof: Metal Shingle |
Parking & Garage Has a CarportNo GarageNo Attached GarageParking: Carport,Easement,Gravel,Paved |
Frontage Waterfront: Creek, Pond/Lake |
Water & Sewer Sewer: Septic Tank |
Days on Market |
|---|
Days on Market: 180+ |
Property Information |
|---|
Year Built Year Built: 1990 |
Property Type / Style Property Type: ResidentialProperty Subtype: Single Family Residence, Residential |
Building Construction Materials: Frame, Steel Siding, Vinyl SidingNot a New Construction |
Property Information Parcel Number: 1308200006Model Home Type: Mobile HM |
Price & Status |
|---|
Price List Price: $560,000Price Per Sqft: $104 |
Status Change & Dates Off Market Date: Fri Mar 22 2024 |
Active Status |
|---|
MLS Status: Active |
Location |
|---|
Direction & Address City: GorhamCommunity: None |
School Information Elementary School: MurphysboroJr High / Middle School: Murphysboro Middle SchoolHigh School: Murphysboro |
Agent Information |
|---|
Listing Agent Listing ID: EB450343 |
Building |
|---|
Building Details Builder Model: Mobile HM |
Building Area Building Area: 3680 Square Feet |
HOA |
|---|
Association for this Listing: Egyptian Board of REALTORS |
Lot Information |
|---|
Lot Area: 15 Acres |
Mobile R/V |
|---|
Mobile Home Park Make of Mobile Home: 4 SeasonsMobile Home Units: FeetMobile Home Length: 40Mobile Home Width: 26 |
Compensation |
|---|
Buyer Agency Commission: 2.4Buyer Agency Commission Type: % |
Notes The listing broker’s offer of compensation is made only to participants of the MLS where the listing is filed |
Miscellaneous |
|---|
BasementMls Number: EB450343 |
Additional Information |
|---|
Mlg Can ViewMlg Can Use: IDX |
Last check for updates: about 14 hours ago
Listing courtesy of Alan B Owen, (618) 322-1160
Coldwell Banker Allen & Geary
Originating MLS: Egyptian Board of REALTORS
Source: RMLS Alliance, MLS#EB450343

IDX information is provided exclusively for personal, non-commercial use, and may not be used for any purpose other than to identify prospective properties consumers may be interested in purchasing. Information is deemed reliable but not guaranteed.
The listing broker’s offer of compensation is made only to participants of the MLS where the listing is filed.
The listing broker’s offer of compensation is made only to participants of the MLS where the listing is filed.
Price History for 485 Timber Ridge Ln
| Date | Price | Event | Source |
|---|---|---|---|
| 03/22/2024 | $560,000 | PendingToActive | RMLS Alliance #EB450343 |
| 03/14/2024 | $560,000 | Pending | RMLS Alliance #EB450343 |
| 02/23/2024 | $560,000 | PriceChange | RMLS Alliance #EB450343 |
| 01/04/2024 | $580,000 | PriceChange | RMLS Alliance #EB450343 |
| 11/07/2023 | $598,000 | PriceChange | RMLS Alliance #EB450343 |
| 10/14/2023 | $650,000 | PriceChange | RMLS Alliance #EB450343 |
| 09/23/2023 | $690,000 | PriceChange | RMLS Alliance #EB450343 |
| 09/12/2023 | $720,000 | PriceChange | RMLS Alliance #EB450343 |
| 08/24/2023 | $799,000 | Listed For Sale | RMLS Alliance #EB450343 |
| 10/24/2022 | $485,000 | Sold | RMLS Alliance #CA1014887 |
| 09/28/2022 | $545,000 | Pending | RMLS Alliance #CA1014887 |
| 08/19/2022 | $545,000 | PendingToActive | RMLS Alliance #CA1014887 |
| 08/05/2022 | $599,000 | Contingent | RMLS Alliance #CA1014887 |
| 07/05/2022 | $599,000 | PriceChange | RMLS Alliance #CA1014887 |
| 06/13/2022 | $645,000 | Listed For Sale | RMLS Alliance #CA1014887 |
| 06/11/2022 | ListingRemoved | RMLS Alliance #EB442755 | |
| 03/29/2022 | $799,000 | PriceChange | RMLS Alliance #EB442755 |
| 01/17/2022 | $825,000 | Listed For Sale | RMLS Alliance #EB442755 |
Similar Homes You May Like
Skip to last item
- Michelle R Bennett, RIVER 2 RIVER REALTY, INC.
- Robert A Davenport, RE/MAX Realty Central
- Robert A Davenport, RE/MAX Realty Central
- Rachel E Davenport, RE/MAX Realty Central
- Dylan Hughey, Landmark Realty Group Mboro
- Rachel E Davenport, RE/MAX Realty Central
- See more homes for sale inGorhamTake a look
Skip to first item
New Listings near 485 Timber Ridge Ln
Skip to last item
Skip to first item
Property Taxes and Assessment
| Year | 2022 |
|---|---|
| Tax | $7,045 |
| Assessment | $133,981 |
Home facts updated by county records
Comparable Sales for 485 Timber Ridge Ln
Address | Distance | Property Type | Sold Price | Sold Date | Bed | Bath | Sqft |
|---|---|---|---|---|---|---|---|
3.19 | Single-Family Home | $550,000 | 04/04/24 | 5 | 3 | 3,540 | |
2.97 | Single-Family Home | $184,500 | 10/20/23 | 2 | 2 | 1,428 | |
4.34 | Single-Family Home | $190,000 | 07/20/23 | 4 | 3 | 2,759 | |
4.19 | Single-Family Home | $215,000 | 09/01/23 | 3 | 2 | 1,920 | |
3.82 | Single-Family Home | $10,057 | 04/22/24 | 3 | 1 | 784 | |
4.30 | Single-Family Home | $150,000 | 07/03/23 | 2 | 2 | 1,350 | |
5.48 | Single-Family Home | $380,000 | 11/17/23 | 4 | 3 | 3,152 |
LGBTQ Local Legal Protections
LGBTQ Local Legal Protections
Alan B Owen, Coldwell Banker Allen & Geary

485 Timber Ridge Ln, Gorham, IL 62940 is a 3 bedroom, 4 bathroom, 5,360 sqft single-family home built in 1990. This property is currently available for sale and was listed by RMLS Alliance on Aug 24, 2023. The MLS # for this home is MLS# EB450343.
