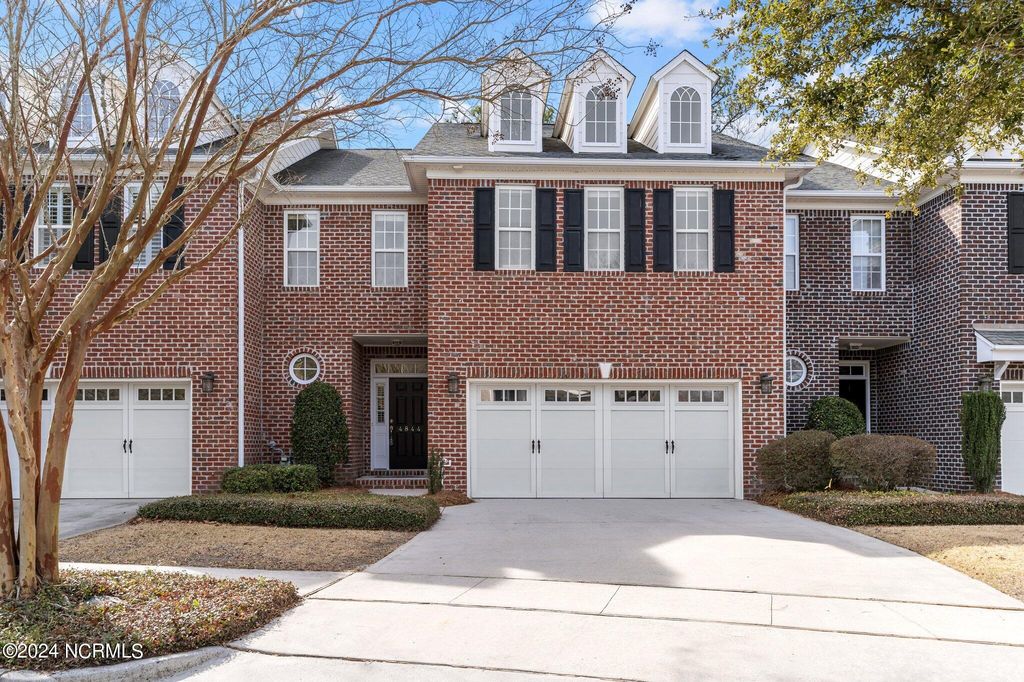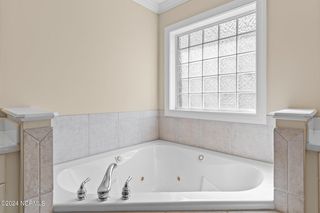


SOLDMAR 25, 2024
4844 Whitner Drive
Wilmington, NC 28409
Long Leaf Hills- 3 Beds
- 3 Baths
- 2,409 sqft
- 3 Beds
- 3 Baths
- 2,409 sqft
3 Beds
3 Baths
2,409 sqft
Homes for Sale Near 4844 Whitner Drive
Skip to last item
- Intracoastal Realty Corp
- Intracoastal Realty Corp
- Fonville Morisey & Barefoot
- Fonville Morisey & Barefoot
- Fonville Morisey & Barefoot
- Fonville Morisey & Barefoot
- Fonville Morisey & Barefoot
- Full Circle Real Estate
- Full Circle Real Estate
- Full Circle Real Estate
- See more homes for sale inWilmingtonTake a look
Skip to first item
Local Information
© Google
-- mins to
Commute Destination
Description
This property is no longer available to rent or to buy. This description is from March 26, 2024
Welcome home to Holly Glen Townhomes in the heart of Masonboro! Not your ordinary townhome, this property feels larger than most detached homes. At over 2400 sq feet, this home also includes an oversized 2 car garage with soaring ceilings providing hard to find storage. Inside features an open floorplan connecting the formal dining room, spacious living room, sunny breakfast nook and kitchen altogether. Living room has a cozy gas log fireplace and expansive views to the patio. The kitchen features a wrap-around bar area, granite countertops, stainless appliances, and a pantry. Upstairs you will find one of the largest master suites perfect for a king bed, furnishings, and even a sitting area or office space. Enormous double walk-in closets can hold most anyone's wardrobe. Master bath includes two separate vanities, a corner tub, shower, and separate water closet. 2 more bedrooms upstairs that share a double vanity bathroom. And to top it all off, a flex room that could become a play area for the kids, an office, family room, or even another bedroom. Outside includes a large private courtyard with a patio and fenced in area perfect for your favorite pet or room for the kids to play. Unique location backs up to a private wooded area with no neighbors. Holly Glen is located within walking distance of highly ranked Holly Tree Elementary and just 2 blocks from sought after Hoggard High School. Also across the street is Holly Tree Raquet club where an additional membership fee would provide tennis access and/or pool membership. Priced to allow for a few small improvements and this will quickly become your dream home! Must see today!
Home Highlights
Parking
2 Car Garage
Outdoor
Patio
A/C
Heating & Cooling
HOA
$364/Monthly
Price/Sqft
$164/sqft
Listed
44 days ago
Home Details for 4844 Whitner Drive
Interior Features |
|---|
Interior Details Basement: NoneNumber of Rooms: 9Types of Rooms: Master Bedroom, Bedroom 1, Bedroom 2, Master Bathroom, Dining Room, Kitchen, Living Room, Office |
Beds & Baths Number of Bedrooms: 3Number of Bathrooms: 3Number of Bathrooms (full): 2Number of Bathrooms (half): 1 |
Dimensions and Layout Living Area: 2409 Square Feet |
Appliances & Utilities Appliances: Dishwasher, Disposal, Microwave, Refrigerator, Electric Oven, Gas Water HeaterDishwasherDisposalLaundry: Laundry Chute,Laundry Closet,Hookup - Dryer,Washer HookupMicrowaveRefrigerator |
Heating & Cooling Heating: Fireplace(s),Heat Pump,ZonedHas CoolingAir Conditioning: Central Air,Heat PumpHas HeatingHeating Fuel: Fireplace S |
Fireplace & Spa Number of Fireplaces: 1Fireplace: 1Has a Fireplace |
Windows, Doors, Floors & Walls Flooring: Carpet, Tile, Wood |
Levels, Entrance, & Accessibility Stories: 2Levels: TwoFloors: Carpet, Tile, Wood |
View No View |
Security Security: Smoke Detector(s) |
Exterior Features |
|---|
Exterior Home Features Roof: Architectural ShinglePatio / Porch: PatioFencing: Back Yard, Full, OtherFoundation: Slab |
Parking & Garage Number of Garage Spaces: 2Number of Covered Spaces: 2No CarportHas an Attached GarageParking Spaces: 2Parking: Attached,Concrete,Off Street,On Site,Attached |
Frontage Road Frontage: Public (City/Cty/St)Road Surface Type: PavedNot on Waterfront |
Water & Sewer Sewer: Municipal Sewer |
Property Information |
|---|
Year Built Year Built: 2005 |
Property Type / Style Property Type: ResidentialProperty Subtype: TownhouseStructure Type: Stick BuiltArchitecture: Stick Built |
Building Construction Materials: Wood Frame, Brick VeneerNot a New Construction |
Property Information Parcel Number: R06100001081000 |
Price & Status |
|---|
Price List Price: $395,000Price Per Sqft: $164/sqft |
Active Status |
|---|
MLS Status: Closed |
Location |
|---|
Direction & Address City: WilmingtonCommunity: Holly Glen |
School Information Elementary School: Holly TreeJr High / Middle School: Roland GriseHigh School: Hoggard |
Building |
|---|
Building Area Building Area: 2409 Square Feet |
HOA |
|---|
HOA Fee Includes: Maint - Comm Areas, Maintenance Grounds, Insurance, Termite BondHOA Name: Holly GlenHOA Phone: 910-395-1500HOA Fee Frequency (second): AnnuallyHas an HOAHOA Fee: $4,368/Annually |
Lot Information |
|---|
Lot Area: 3833 sqft |
Listing Info |
|---|
Special Conditions: Standard |
Offer |
|---|
Listing Terms: Cash, Conventional |
Compensation |
|---|
Buyer Agency Commission: 2.50Buyer Agency Commission Type: % |
Notes The listing broker’s offer of compensation is made only to participants of the MLS where the listing is filed |
Miscellaneous |
|---|
Mls Number: 100432676Living Area Range: 2400 - 2599Living Area Range Units: Square FeetAttic: Partially Floored, Pull Down Stairs |
Additional Information |
|---|
HOA Amenities: Management,None,Sidewalk |
Last check for updates: about 7 hours ago
Listed by Gary J Traflet, (910) 620-8838
Living Seaside Realty Group
Bought with: Ian A Rosenbaum, (910) 616-4377, Wit Realty LLC
Source: NCRMLS, MLS#100432676

Price History for 4844 Whitner Drive
| Date | Price | Event | Source |
|---|---|---|---|
| 03/25/2024 | $395,000 | Sold | NCRMLS #100432676 |
| 03/18/2024 | $395,000 | Pending | NCRMLS #100432676 |
| 03/14/2024 | $395,000 | Listed For Sale | NCRMLS #100432676 |
| 01/25/2024 | ListingRemoved | NCRMLS #100422866 | |
| 01/24/2024 | $395,000 | PendingToActive | NCRMLS #100422866 |
| 01/20/2024 | $395,000 | Pending | NCRMLS #100422866 |
| 01/19/2024 | $395,000 | Listed For Sale | NCRMLS #100422866 |
| 05/23/2006 | $320,000 | Sold | N/A |
Property Taxes and Assessment
| Year | 2022 |
|---|---|
| Tax | $2,415 |
| Assessment | $284,100 |
Home facts updated by county records
Comparable Sales for 4844 Whitner Drive
Address | Distance | Property Type | Sold Price | Sold Date | Bed | Bath | Sqft |
|---|---|---|---|---|---|---|---|
0.84 | Townhouse | $354,000 | 06/13/23 | 3 | 3 | 2,051 | |
1.31 | Townhouse | $500,000 | 01/05/24 | 3 | 3 | 1,900 | |
0.83 | Townhouse | $245,000 | 10/02/23 | 2 | 2 | 1,034 | |
1.41 | Townhouse | $596,500 | 01/30/24 | 4 | 3 | 2,569 | |
1.43 | Townhouse | $625,000 | 06/22/23 | 4 | 3 | 2,522 | |
1.75 | Townhouse | $519,900 | 08/08/23 | 3 | 3 | 2,426 | |
1.77 | Townhouse | $524,900 | 10/11/23 | 3 | 3 | 2,552 | |
1.42 | Townhouse | $638,000 | 10/02/23 | 4 | 3 | 2,402 |
Assigned Schools
These are the assigned schools for 4844 Whitner Drive.
- John T Hoggard High
- 9-12
- Public
- 2131 Students
5/10GreatSchools RatingParent Rating AverageHorrible and I hope to never ever have to hear about this school or go near it againStudent Review5y ago - Roland-Grise Middle School
- 6-8
- Public
- 900 Students
3/10GreatSchools RatingParent Rating AverageHad 5 kids go through this school. It has had its ebbs and flows, however overall every one of my children have come through prepared for High School, even through Covid. The renovations have helped and the set-up of the campus is good for an older school. Ms. Nalepa is returning as Principal in the fall and is well respected. There is a good future for R-G.Other Review10mo ago - Holly Tree Elementary
- K-5
- Public
- 429 Students
5/10GreatSchools RatingParent Rating AverageWe recently moved to Wilmington and have two kids attending Holly Tree. We are blown away by how wonderful this school is and the quality of education are kids are receiving. The teaching staff is outstanding - kind, communicative, and attentive to each child's individual needs. You could not run a school this well without amazing leadership. We are so grateful every day that we are aligned to Holly Tree.Parent Review2y ago - Check out schools near 4844 Whitner Drive.
Check with the applicable school district prior to making a decision based on these schools. Learn more.
LGBTQ Local Legal Protections
LGBTQ Local Legal Protections

The data relating to real estate on this web site comes in part from the Internet Data Exchange program of North Carolina Regional MLS LLC, and is updated as of 2024-02-16 15:12:29 PST. All information is deemed reliable but not guaranteed and should be independently verified. All properties are subject to prior sale, change, or withdrawal. Neither listing broker(s) nor Zillow, Inc. shall be responsible for any typographical errors, misinformation, or misprints, and shall be held totally harmless from any damages arising from reliance upon these data.
IDX information is provided exclusively for personal, non-commercial use, and may not be used for any purpose other than to identify prospective properties consumers may be interested in purchasing.
© 2024 North Carolina Regional MLS LLC
The listing broker’s offer of compensation is made only to participants of the MLS where the listing is filed.
The listing broker’s offer of compensation is made only to participants of the MLS where the listing is filed.
Homes for Rent Near 4844 Whitner Drive
Skip to last item
Skip to first item
Off Market Homes Near 4844 Whitner Drive
Skip to last item
- Coldwell Banker Sea Coast Advantage-CB
- Keller Williams Innovate-Wilmington
- Berkshire Hathaway HomeServices Carolina Premier Properties
- See more homes for sale inWilmingtonTake a look
Skip to first item
4844 Whitner Drive, Wilmington, NC 28409 is a 3 bedroom, 3 bathroom, 2,409 sqft townhouse built in 2005. 4844 Whitner Drive is located in Long Leaf Hills, Wilmington. This property is not currently available for sale. 4844 Whitner Drive was last sold on Mar 25, 2024 for $395,000 (0% higher than the asking price of $395,000). The current Trulia Estimate for 4844 Whitner Drive is $395,700.
