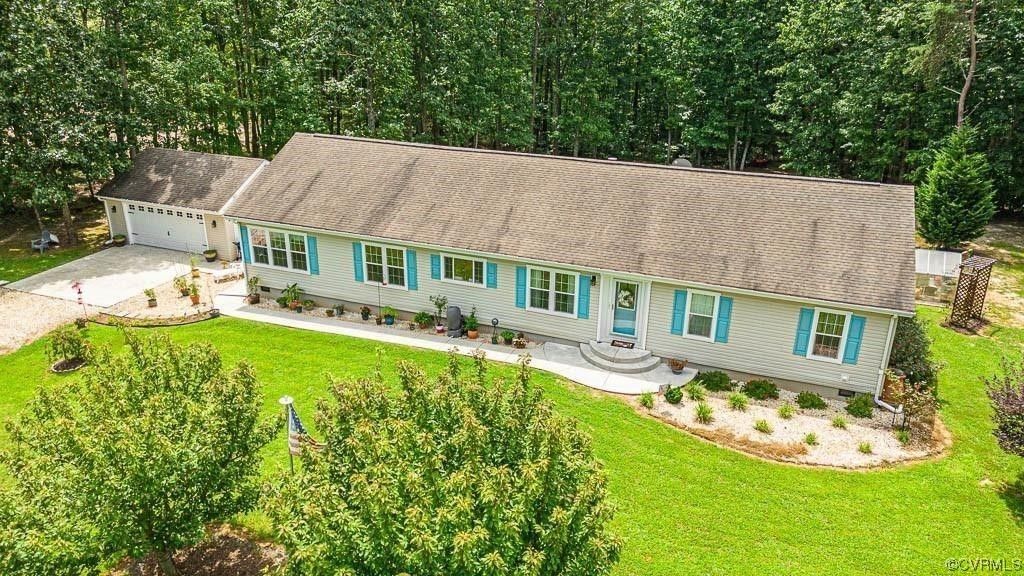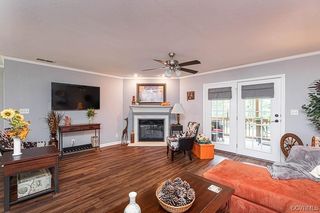


SOLDDEC 29, 2023
484 Community Rd
Dillwyn, VA 23936
- 4 Beds
- 2 Baths
- 2,400 sqft (on 2 acres)
- 4 Beds
- 2 Baths
- 2,400 sqft (on 2 acres)
4 Beds
2 Baths
2,400 sqft
(on 2 acres)
Homes for Sale Near 484 Community Rd
Skip to last item
- Coldwell Banker Select Properties, MLS Now
- See more homes for sale inDillwynTake a look
Skip to first item
Local Information
© Google
-- mins to
Commute Destination
Description
This property is no longer available to rent or to buy. This description is from December 29, 2023
Absolutely stunning Dillwyn ranch style home featuring 2400 sq.ft. on an awesome 2-acre level, landscaped lot w/detached 2 car garage. This home offers 4 beds, 2 full bath, screened porch, maintenance free vinyl siding, double wide grave drive, concrete sidewalks, deep water well, rear patio, grilling deck, raised garden beds, vinyl windows, composition shingled roof, & this is just the beginning. Huge eat-in kitchen w/center island, stainless steel appliances, walk-in pantry, pendant lighting, tons of cabinet/countertop space. Spacious, open family room to dining area offering newer LVP flooring, gas FP, crown molding, & access to screen porch. Bright & sunny florida room w/lots of windows, newer flooring, fan & crown molding. Spacious primary suite w/newer flooring, walk-in closet, private bath w/large, jetted tub, separate stand up shower, dual sings, & tiled floors. three other spacious bedrooms all w/nice sized closet & newer flooring. Utility room has tiled floors & built-in cabinets for storage. This home offers too many features to list, it is a must see to appreciate it all!
Home Highlights
Parking
Garage
Outdoor
Porch
A/C
Heating & Cooling
HOA
None
Price/Sqft
$129/sqft
Listed
160 days ago
Home Details for 484 Community Rd
Interior Features |
|---|
Interior Details Basement: Crawl SpaceNumber of Rooms: 9Types of Rooms: Full Bath, Family Room, Primary Bedroom, Bedroom 3, Bedroom 4, Foyer, Kitchen, Florida Room, Laundry, Bedroom 2 |
Beds & Baths Number of Bedrooms: 4Number of Bathrooms: 2Number of Bathrooms (full): 2 |
Dimensions and Layout Living Area: 2400 Square Feet |
Heating & Cooling Heating: ElectricHas CoolingAir Conditioning: ElectricHas HeatingHeating Fuel: Electric |
Fireplace & Spa Number of Fireplaces: 1Fireplace: GasHas a FireplaceJetted Bath Tub |
Windows, Doors, Floors & Walls Flooring: Carpet, Vinyl |
Levels, Entrance, & Accessibility Stories: 1Number of Stories: 1Levels: OneFloors: Carpet, Vinyl |
Exterior Features |
|---|
Exterior Home Features Roof: ShinglePatio / Porch: Rear Porch, Screened, PorchExterior: Porch |
Parking & Garage Number of Garage Spaces: 2Number of Covered Spaces: 2Has a GarageNo Attached GarageParking Spaces: 2Parking: Detached,Garage,Garage Door Opener,Oversized |
Pool Pool: None |
Frontage Not on Waterfront |
Water & Sewer Sewer: Septic Tank |
Surface & Elevation Topography: Level |
Property Information |
|---|
Year Built Year Built: 2005 |
Property Type / Style Property Type: ResidentialProperty Subtype: Single Family ResidenceArchitecture: Manufactured Home,Ranch |
Building Construction Materials: Frame, Vinyl SidingNot a New ConstructionNot Attached Property |
Property Information Condition: ResaleParcel Number: 15722D |
Price & Status |
|---|
Price List Price: $310,000Price Per Sqft: $129/sqft |
Status Change & Dates Off Market Date: Mon Nov 20 2023Possession Timing: Close Of Escrow |
Active Status |
|---|
MLS Status: Closed |
Media |
|---|
Location |
|---|
Direction & Address City: DillwynCommunity: Dillwyn |
School Information Elementary School: BuckinghamJr High / Middle School: BuckinghamHigh School: Buckingham |
Community |
|---|
Community Features: Sidewalks |
HOA |
|---|
Association for this Listing: Central Virginia Regional MLSNo HOA |
Lot Information |
|---|
Lot Area: 2 Acres |
Compensation |
|---|
Buyer Agency Commission: 3.00Buyer Agency Commission Type: % |
Notes The listing broker’s offer of compensation is made only to participants of the MLS where the listing is filed |
Business |
|---|
Business Information Ownership: Individuals |
Miscellaneous |
|---|
Mls Number: 2328202Living Area Range Units: Square FeetAttribution Contact: (804) 432-3408 |
Additional Information |
|---|
Sidewalks |
Last check for updates: about 9 hours ago
Listed by James Strum, (804) 432-3408
Long & Foster REALTORS
Bought with: Janet Miller, (434) 390-7977, Century 21 Realty @ Home
Originating MLS: Central Virginia Regional MLS
Source: CVRMLS, MLS#2328202

Price History for 484 Community Rd
| Date | Price | Event | Source |
|---|---|---|---|
| 12/29/2023 | $310,000 | Sold | CVRMLS #2328202 |
| 11/20/2023 | $310,000 | Pending | CVRMLS #2328202 |
| 10/16/2023 | $325,000 | PriceChange | CVRMLS #2323353 |
| 08/21/2023 | $335,000 | PriceChange | CVRMLS #2319354 |
| 08/10/2023 | $350,000 | Listed For Sale | CVRMLS #2319354 |
| 08/21/2018 | $162,000 | Sold | N/A |
| 06/23/2018 | $174,000 | Pending | Agent Provided |
| 03/19/2018 | $174,000 | Listed For Sale | Agent Provided |
| 08/22/2015 | $149,900 | ListingRemoved | Agent Provided |
| 07/24/2015 | $149,900 | Pending | Agent Provided |
| 07/10/2015 | $149,900 | PriceChange | Agent Provided |
| 06/05/2015 | $154,900 | PriceChange | Agent Provided |
| 05/13/2015 | $164,900 | PriceChange | Agent Provided |
| 03/31/2015 | $169,900 | Listed For Sale | Agent Provided |
Property Taxes and Assessment
| Year | 2022 |
|---|---|
| Tax | $1,168 |
| Assessment | $224,700 |
Home facts updated by county records
Comparable Sales for 484 Community Rd
Address | Distance | Property Type | Sold Price | Sold Date | Bed | Bath | Sqft |
|---|---|---|---|---|---|---|---|
0.63 | Single-Family Home | $219,000 | 11/03/23 | 3 | 2 | 2,128 | |
4.87 | Single-Family Home | $354,900 | 01/08/24 | 3 | 2 | 1,438 | |
4.86 | Single-Family Home | $279,000 | 12/04/23 | 3 | 2 | 1,400 | |
5.22 | Single-Family Home | $74,900 | 06/16/23 | 4 | 2 | 2,294 | |
4.97 | Single-Family Home | $480,000 | 06/26/23 | 2 | 3 | 2,452 | |
4.87 | Single-Family Home | $359,000 | 12/29/23 | 3 | 2 | 1,430 | |
6.47 | Single-Family Home | $190,000 | 12/11/23 | 3 | 2 | 1,275 | |
6.58 | Single-Family Home | $375,000 | 07/12/23 | 5 | 3 | 2,331 | |
7.12 | Single-Family Home | $155,000 | 05/01/23 | 3 | 2 | 1,634 |
Assigned Schools
These are the assigned schools for 484 Community Rd.
- Buckingham Co. Middle School
- 6-8
- Public
- 519 Students
3/10GreatSchools RatingParent Rating AverageNo reviews available for this school. - Buckingham County High School
- 9-12
- Public
- 573 Students
4/10GreatSchools RatingParent Rating AverageAs a student, I feel open to express my opinion openly around any teacher or fellow classmate. I have formed strong relationships with my classmates as well as my teachers and coaches. The football program is progressing from a disappointing season last year. The athletes and coaches are developing a closer relationship and are becoming a family. I definitely think this school has great potential and can go to great places. We are on the right path. We are all in.Student Review7y ago - Buckingham County Primary School
- K-2
- Public
- 403 Students
N/AGreatSchools RatingParent Rating AverageNo reviews available for this school. - Buckingham County Elementary School
- 3-5
- Public
- 445 Students
2/10GreatSchools RatingParent Rating AverageOur experience here have been overall excellent. Great principal and very good teacher.Parent Review2y ago - Check out schools near 484 Community Rd.
Check with the applicable school district prior to making a decision based on these schools. Learn more.
What Locals Say about Dillwyn
- Rochelle T.
- Resident
- 5y ago
"There’s nothing unique about dillwyn. The tractor trailers don’t do the speed limit, and our neighbors are nosey. "
LGBTQ Local Legal Protections
LGBTQ Local Legal Protections

All or a portion of the multiple Listing information is provided by the Central Virginia Regional Multiple Listing Service, LLC, from a copyrighted compilation of Listing s. All CVR MLS information provided is deemed reliable but is not guaranteed accurate. The compilation of Listings and each individual Listing are ©2023 Central Virginia Regional Multiple Listing Service, LLC. All rights reserved.
The listing broker’s offer of compensation is made only to participants of the MLS where the listing is filed.
The listing broker’s offer of compensation is made only to participants of the MLS where the listing is filed.
Homes for Rent Near 484 Community Rd
Skip to last item
Skip to first item
Off Market Homes Near 484 Community Rd
Skip to last item
Skip to first item
484 Community Rd, Dillwyn, VA 23936 is a 4 bedroom, 2 bathroom, 2,400 sqft single-family home built in 2005. This property is not currently available for sale. 484 Community Rd was last sold on Dec 29, 2023 for $310,000 (0% higher than the asking price of $310,000). The current Trulia Estimate for 484 Community Rd is $313,700.
