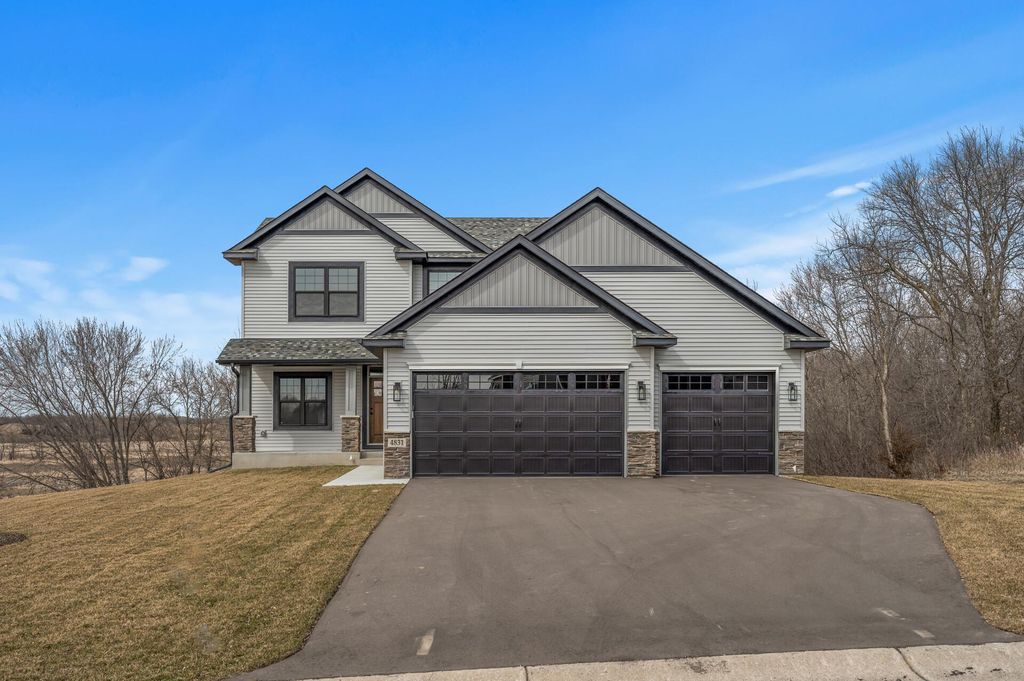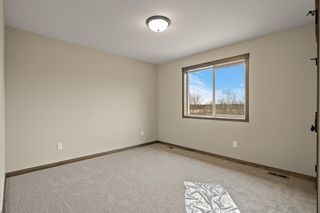


PENDINGNEW CONSTRUCTION0.46 ACRES
4831 Maple St
Rockford, MN 55373
- 4 Beds
- 3 Baths
- 2,145 sqft (on 0.46 acres)
- 4 Beds
- 3 Baths
- 2,145 sqft (on 0.46 acres)
4 Beds
3 Baths
2,145 sqft
(on 0.46 acres)
Local Information
© Google
-- mins to
Commute Destination
Description
The Cambridge 2 story plan offers, 4 Bedrooms, 3 baths plus a main floor office and is designed for today's open concept living! Custom Popal Cabinets with 42-inch uppers, Granite counter tops, Garbage/recycle bin, Walk in Pantry , Stainless steel kitchen appliances, Center Island w/ snack bar overhang & Pendent light. 1/2 bath & Mud/Laundry room w/walk-in closet off the kitchen/garage area. Luxurious Vinyl Plank flooring, Knockdown ceilings. Bluetooth Wi-fi garage door openers & keypad
on the main stall. Address stone, oversized 42-inch wood front entrance door with transom window and deadbolt lock. Spacious Owners Suite with Double sink vanity, linen closet, nice soaker tub with pedestal faucet and 3x5 walk in ceramic tiled shower with glass door. Walk-in closet. Full walkout basement for future expansion of rec room, 5th bedrooms and 3/4 bath. Oversized 3 car garage with a 20x24 main stall, 12x22 3rd stall. Both garage doors are 8 foot tall and insulated.
on the main stall. Address stone, oversized 42-inch wood front entrance door with transom window and deadbolt lock. Spacious Owners Suite with Double sink vanity, linen closet, nice soaker tub with pedestal faucet and 3x5 walk in ceramic tiled shower with glass door. Walk-in closet. Full walkout basement for future expansion of rec room, 5th bedrooms and 3/4 bath. Oversized 3 car garage with a 20x24 main stall, 12x22 3rd stall. Both garage doors are 8 foot tall and insulated.
Home Highlights
Parking
3 Car Garage
Outdoor
Porch
A/C
Heating & Cooling
HOA
$29/Monthly
Price/Sqft
$233
Listed
50 days ago
Home Details for 4831 Maple St
Active Status |
|---|
MLS Status: Pending |
Interior Features |
|---|
Interior Details Basement: Daylight,Drain Tiled,Full,Concrete,Unfinished,Walk-Out AccessNumber of Rooms: 11Types of Rooms: Bedroom 3, Walk In Closet, Primary Bathroom, Office, Bedroom 4, Great Room, Bedroom 1, Bedroom 2, Dining Room, Kitchen, Laundry |
Beds & Baths Number of Bedrooms: 4Number of Bathrooms: 3Number of Bathrooms (full): 2Number of Bathrooms (half): 1 |
Dimensions and Layout Living Area: 2145 Square FeetFoundation Area: 1040 |
Appliances & Utilities Appliances: Air-To-Air Exchanger, Dishwasher, Disposal, Electric Water Heater, Exhaust Fan, Microwave, Range, RefrigeratorDishwasherDisposalMicrowaveRefrigerator |
Heating & Cooling Heating: Forced AirHas CoolingAir Conditioning: Central AirHas HeatingHeating Fuel: Forced Air |
Gas & Electric Electric: Circuit Breakers, 100 Amp ServiceGas: Natural Gas |
Levels, Entrance, & Accessibility Stories: 2Levels: TwoAccessibility: None |
View No View |
Exterior Features |
|---|
Exterior Home Features Roof: Age 8 Years Or Less Asphalt PitchedPatio / Porch: Front PorchFencing: NoneNo Private Pool |
Parking & Garage Number of Garage Spaces: 3Number of Covered Spaces: 3Other Parking: Garage Dimensions (20x24 12x22), Garage Door Height (8)No CarportHas a GarageHas an Attached GarageHas Open ParkingParking Spaces: 3Parking: Attached,Asphalt,Garage Door Opener |
Pool Pool: None |
Frontage Road Frontage: City Street, CurbsResponsible for Road Maintenance: Public Maintained RoadRoad Surface Type: Paved |
Water & Sewer Sewer: City Sewer/Connected |
Finished Area Finished Area (above surface): 2145 Square Feet |
Days on Market |
|---|
Days on Market: 50 |
Property Information |
|---|
Year Built Year Built: 2022 |
Property Type / Style Property Type: ResidentialProperty Subtype: Single Family Residence |
Building Construction Materials: Brick/Stone, Metal Siding, Vinyl Siding, Wood SidingIs a New ConstructionNot Attached PropertyNo Additional Parcels |
Property Information Condition: Age of Property: 2Parcel Number: 113054003020 |
Price & Status |
|---|
Price List Price: $499,900Price Per Sqft: $233 |
Status Change & Dates Off Market Date: Wed Apr 17 2024 |
Media |
|---|
Location |
|---|
Direction & Address City: RockfordCommunity: River Run |
School Information High School District: Rockford |
Agent Information |
|---|
Listing Agent Listing ID: 6500750 |
Building |
|---|
Building Details Builder Name: Drake Construction Inc |
Building Area Building Area: 2145 Square Feet |
HOA |
|---|
HOA Fee Includes: Recreation FacilityHOA Name: Ground Development IncHOA Phone: 763-546-3151Has an HOAHOA Fee: $350/Annually |
Lot Information |
|---|
Lot Area: 0.46 acres |
Offer |
|---|
Contingencies: None |
Compensation |
|---|
Buyer Agency Commission: 2.7Buyer Agency Commission Type: %Sub Agency Commission: 0Sub Agency Commission Type: %Transaction Broker Commission: 2.7Transaction Broker Commission Type: % |
Notes The listing broker’s offer of compensation is made only to participants of the MLS where the listing is filed |
Miscellaneous |
|---|
BasementMls Number: 6500750 |
Additional Information |
|---|
Mlg Can ViewMlg Can Use: IDX |
Last check for updates: 1 day ago
Listing courtesy of Daniel D Boman, (612) 801-8925
Counselor Realty, Inc
Gretchen R Boman, (763) 234-1060
Source: NorthStar MLS as distributed by MLS GRID, MLS#6500750

Price History for 4831 Maple St
| Date | Price | Event | Source |
|---|---|---|---|
| 04/18/2024 | $499,900 | Pending | NorthStar MLS as distributed by MLS GRID #6500750 |
| 03/09/2024 | $499,900 | Listed For Sale | NorthStar MLS as distributed by MLS GRID #6500750 |
| 03/08/2024 | ListingRemoved | NorthStar MLS as distributed by MLS GRID #6458724 | |
| 11/10/2023 | $517,900 | Listed For Sale | NorthStar MLS as distributed by MLS GRID #6458724 |
| 11/07/2023 | ListingRemoved | NorthStar MLS as distributed by MLS GRID #6307848 | |
| 11/15/2022 | $517,836 | PriceChange | NorthStar MLS as distributed by MLS GRID #6307848 |
| 11/11/2022 | $515,696 | Listed For Sale | NorthStar MLS as distributed by MLS GRID #6307848 |
| 05/17/2022 | $107,000 | Sold | N/A |
Similar Homes You May Like
Skip to last item
- Keller Williams Classic Rlty NW
- See more homes for sale inRockfordTake a look
Skip to first item
New Listings near 4831 Maple St
Skip to last item
- Vanderlinde Group | Edge Realty, Inc.
- Real Broker, LLC
- See more homes for sale inRockfordTake a look
Skip to first item
Property Taxes and Assessment
| Year | 2023 |
|---|---|
| Tax | $1,076 |
| Assessment | $80,000 |
Home facts updated by county records
Comparable Sales for 4831 Maple St
Address | Distance | Property Type | Sold Price | Sold Date | Bed | Bath | Sqft |
|---|---|---|---|---|---|---|---|
0.12 | Single-Family Home | $345,000 | 01/05/24 | 4 | 3 | 2,056 | |
0.17 | Single-Family Home | $360,000 | 10/12/23 | 5 | 3 | 2,362 | |
0.24 | Single-Family Home | $337,000 | 07/28/23 | 4 | 3 | 1,784 | |
0.36 | Single-Family Home | $500,000 | 12/13/23 | 4 | 3 | 2,271 | |
0.36 | Single-Family Home | $500,000 | 11/15/23 | 4 | 3 | 2,271 | |
0.19 | Single-Family Home | $370,000 | 06/30/23 | 3 | 2 | 2,127 | |
0.22 | Single-Family Home | $342,000 | 02/29/24 | 5 | 4 | 2,934 | |
0.37 | Single-Family Home | $345,000 | 10/27/23 | 4 | 2 | 2,520 | |
0.57 | Single-Family Home | $419,990 | 08/10/23 | 4 | 3 | 2,148 | |
0.49 | Single-Family Home | $449,990 | 05/05/23 | 4 | 3 | 2,185 |
What Locals Say about Rockford
- Kathleen T.
- Resident
- 4y ago
"Nice quiet community! Perfect distance from downtown Minneapolis and St. Paul. Good school district if you are raising a family here."
- Mpruse%40hotmail.com
- Resident
- 4y ago
"I work in Minnetonka and my hours vary, so I leave the house at all different times of the day. My commute takes anywhere from 30 to 90 minutes, depending on traffic and road/weather conditions."
- Nsmart95
- Resident
- 5y ago
"I moved here in August on 2017. It’s a decent neighborhood and easy to navigate. I live just off of the highway which isn’t terrible but traffic noise is annoying. It’s not as quiet as living in the country. I came here from Indiana."
LGBTQ Local Legal Protections
LGBTQ Local Legal Protections
Daniel D Boman, Counselor Realty, Inc

Based on information submitted to the MLS GRID as of 2024-02-12 13:39:47 PST. All data is obtained from various sources and may not have been verified by broker or MLS GRID. Supplied Open House Information is subject to change without notice. All information should be independently reviewed and verified for accuracy. Properties may or may not be listed by the office/agent presenting the information. Some IDX listings have been excluded from this website. Click here for more information
By searching Northstar MLS listings you agree to the Northstar MLS End User License Agreement
The listing broker’s offer of compensation is made only to participants of the MLS where the listing is filed.
By searching Northstar MLS listings you agree to the Northstar MLS End User License Agreement
The listing broker’s offer of compensation is made only to participants of the MLS where the listing is filed.
4831 Maple St, Rockford, MN 55373 is a 4 bedroom, 3 bathroom, 2,145 sqft single-family home built in 2022. This property is currently available for sale and was listed by NorthStar MLS as distributed by MLS GRID on Mar 9, 2024. The MLS # for this home is MLS# 6500750.
