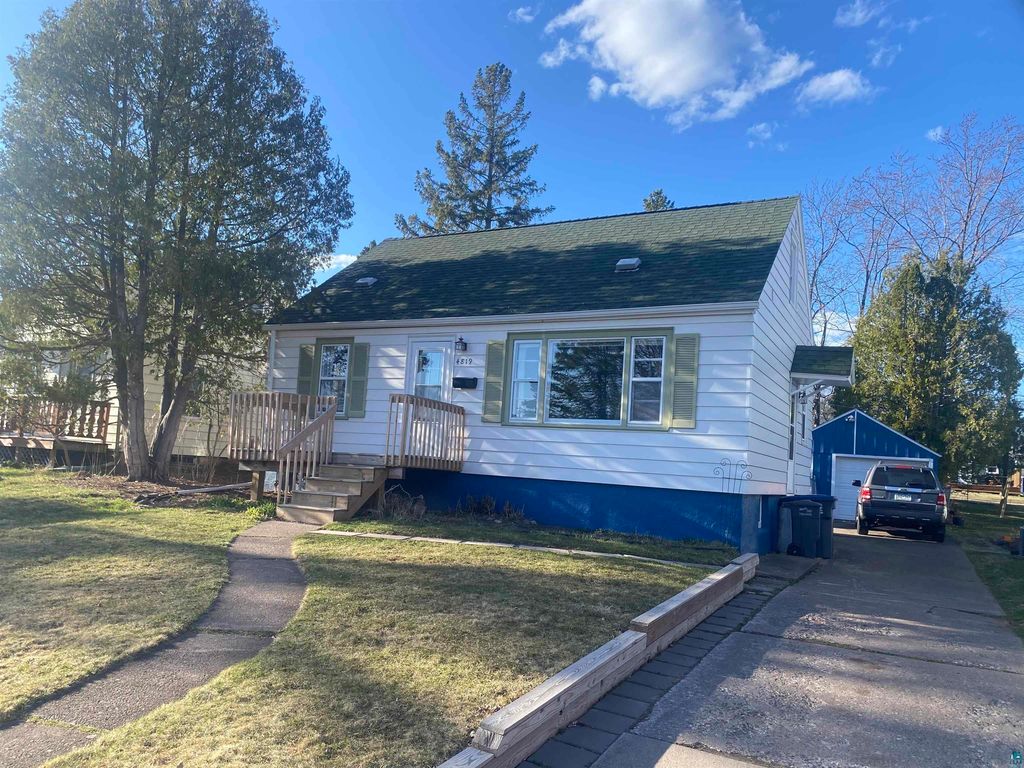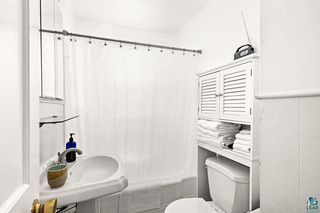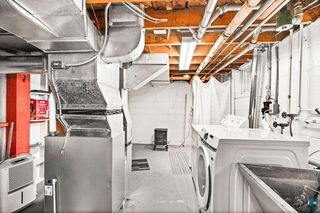


PENDING
4819 Peabody St
Duluth, MN 55804
Lakeside/Lester Park- 3 Beds
- 2 Baths
- 1,374 sqft
- 3 Beds
- 2 Baths
- 1,374 sqft
3 Beds
2 Baths
1,374 sqft
Local Information
© Google
-- mins to
Commute Destination
Description
Solid 3 bedroom, 2 bathroom Lakeside home with beautiful brand new deck overlooking the fenced in backyard. The main floor includes hardwood flooring throughout the living room and 2 bedrooms, a new exterior door out to the deck off of one of the bedrooms, a full bathroom, and the kitchen. Upstairs, offers a large space that could be used as a 3rd bedroom, an office, a family room, etc. You'll find additional rec room space in the basement, a 1/2 bath, laundry, and storage. This owner has invested a lot of time and money in this home with updates including a new gas furnace, new sewer line, shortened and tuck-pointed the chimney, new rear deck, new front porch, new gutters, an oil-treatment on the roof shingles (Roof Maxx), new washer, and new driveway retaining wall. He also conducted a home energy audit, re-glazed and painted most windows, painted much of the interior, patched the foundation stucco, painted the garage and foundation, and much more! Close to the Lakeside shops/restaurants and the Lakewalk! This won't last long - schedule an appointment today!
Home Highlights
Parking
Garage
Outdoor
Deck
A/C
Heating only
HOA
None
Price/Sqft
$160
Listed
14 days ago
Home Details for 4819 Peabody St
Interior Features |
|---|
Interior Details Basement: Partially Finished,Bath,Family/Rec Room,Block,FullNumber of Rooms: 5Types of Rooms: Bedroom, Bedroom 1, Bedroom 2, Kitchen, Living Room |
Beds & Baths Number of Bedrooms: 3Number of Bathrooms: 2Number of Bathrooms (full): 1Number of Bathrooms (half): 1 |
Dimensions and Layout Living Area: 1374 Square FeetFoundation Area: 720 |
Appliances & Utilities Laundry: Washer Hook-Ups,In Basement |
Heating & Cooling Heating: Forced Air,Natural GasHas HeatingHeating Fuel: Forced Air |
Fireplace & Spa No Fireplace |
Gas & Electric Electric: Minnesota Power |
Levels, Entrance, & Accessibility Stories: 1Levels: 1.25 - 1.75 Story |
View No View |
Exterior Features |
|---|
Exterior Home Features Roof: AsphaltPatio / Porch: DeckFencing: PartialOther Structures: Storage |
Parking & Garage Number of Garage Spaces: 1Number of Covered Spaces: 1No CarportHas a GarageNo Attached GarageHas Open ParkingParking Spaces: 1Parking: Concrete,Off Street,On Street,Detached |
Frontage Not on Waterfront |
Water & Sewer Sewer: Public Sewer |
Finished Area Finished Area (above surface): 1080 Square FeetFinished Area (below surface): 294 Square Feet |
Days on Market |
|---|
Days on Market: 14 |
Property Information |
|---|
Year Built Year Built: 1948 |
Property Type / Style Property Type: ResidentialProperty Subtype: Single Family ResidenceArchitecture: Bungalow |
Building Construction Materials: Frame/Wood, Metal SidingNot a New Construction |
Property Information Condition: Previously OwnedParcel Number: 010307000765 |
Price & Status |
|---|
Price List Price: $220,000Price Per Sqft: $160 |
Status Change & Dates Off Market Date: Tue Apr 16 2024 |
Active Status |
|---|
MLS Status: PENDING |
Location |
|---|
Direction & Address City: Duluth |
School Information Elementary School District: Duluth #709Jr High / Middle School District: Duluth #709High School District: Duluth #709 |
Agent Information |
|---|
Listing Agent Listing ID: 6113116 |
Building |
|---|
Building Area Building Area: 1374 Square Feet |
Lot Information |
|---|
Lot Area: 6969.6 sqft |
Compensation |
|---|
Buyer Agency Commission: 2.5Buyer Agency Commission Type: %Transaction Broker Commission: 0Transaction Broker Commission Type: % |
Notes The listing broker’s offer of compensation is made only to participants of the MLS where the listing is filed |
Miscellaneous |
|---|
BasementMls Number: 6113116Projected Close Date: Thu May 09 2024 |
Last check for updates: about 23 hours ago
Listing courtesy of Missy Winkler, (218) 590-3555
Edmunds Company, LLP
Source: Lake Superior Area Realtors, MLS#6113116

Price History for 4819 Peabody St
| Date | Price | Event | Source |
|---|---|---|---|
| 04/17/2024 | $220,000 | Pending | Lake Superior Area Realtors #6113116 |
| 04/15/2024 | $220,000 | Listed For Sale | Lake Superior Area Realtors #6113116 |
| 10/24/2019 | $179,900 | Sold | Re/Max Results solds #6086227_55804 |
| 09/13/2019 | $179,900 | Pending | Agent Provided |
| 09/11/2019 | $179,900 | Listed For Sale | Agent Provided |
| 08/23/2005 | $129,900 | Sold | N/A |
| 05/23/2001 | $80,000 | Sold | N/A |
Similar Homes You May Like
Skip to last item
- Nick Burns, Coldwell Banker Realty - Duluth
- Ron Tondryk, Coldwell Banker Realty - Duluth
- See more homes for sale inDuluthTake a look
Skip to first item
New Listings near 4819 Peabody St
Skip to last item
- Ron Tondryk, Coldwell Banker Realty - Duluth
- Kevin O'Brien, Messina & Associates Real Estate
- See more homes for sale inDuluthTake a look
Skip to first item
Property Taxes and Assessment
| Year | 2022 |
|---|---|
| Tax | $2,116 |
| Assessment | $179,800 |
Home facts updated by county records
Comparable Sales for 4819 Peabody St
Address | Distance | Property Type | Sold Price | Sold Date | Bed | Bath | Sqft |
|---|---|---|---|---|---|---|---|
0.07 | Single-Family Home | $193,000 | 02/23/24 | 3 | 2 | 1,250 | |
0.11 | Single-Family Home | $292,000 | 06/12/23 | 3 | 2 | 1,357 | |
0.13 | Single-Family Home | $300,121 | 02/29/24 | 3 | 2 | 1,384 | |
0.05 | Single-Family Home | $316,500 | 08/11/23 | 3 | 2 | 1,811 | |
0.10 | Single-Family Home | $321,000 | 09/15/23 | 3 | 2 | 2,027 | |
0.21 | Single-Family Home | $283,510 | 11/17/23 | 3 | 2 | 1,526 | |
0.11 | Single-Family Home | $229,900 | 11/20/23 | 3 | 1 | 1,152 | |
0.14 | Single-Family Home | $170,000 | 11/29/23 | 3 | 1 | 1,220 | |
0.13 | Single-Family Home | $384,350 | 03/27/24 | 3 | 2 | 1,968 | |
0.28 | Single-Family Home | $282,700 | 11/10/23 | 3 | 2 | 1,545 |
Neighborhood Overview
Neighborhood stats provided by third party data sources.
What Locals Say about Lakeside/Lester Park
- dghergich
- Resident
- 3mo ago
"The sidewalks are well maintained and you will see people out walking dogs most times of the day. It is a friendly neighborhood where most people clean up after their pets and don’t leave messes. "
- Trulia User
- Resident
- 2y ago
"The Halloween trick or treating experience was picture perfect for our little ones. So many houses were decked out and giving out treats. It was also a very safe and walkable neighborhood to be out in the dark."
- Trulia User
- Resident
- 2y ago
"There are a lot of dogs per Capita here. take that as you will. the lakewalk goes through lakeside which is prefect for walking dogs."
- Snetwal23
- Resident
- 3y ago
"I've lived in this neighborhood for little over 10 years. People are friendly and kind, Neighbors look out for one another. Best neighborhood I've ever lived in! "
- Sarahrochel
- Resident
- 4y ago
"There are lots of other kids here, and it’s a friendly neighborhood! Plus having Lester park nearby is awesome, and it’s very walkable. Safe roads and sidewalks. "
- Sarahrochel
- Resident
- 4y ago
"There are lots of other dogs here! I don’t know anyone on my street who doesn’t have at least one dog. "
- Jroselipka
- Resident
- 5y ago
"Lake walk is close by and city buses stop across the road many times a day so you wouldn’t necessarily need a car for transportation. Grocery store 1 mile away from my home and 3 gas stations, Coffee shop, post office, couple restaurants, snap fitness, parks, doctors office, chiropractor and dentist all within a mile but mostly within a couple blocks! Very convenient place to live!"
- Sue W. A.
- Resident
- 5y ago
"It has nice parks located all over Lakeside-Lester Park. There’s a big block party in the summer. Lots of kids running around the neighborhoods are having a lot of fun "
- trustchristtobesaved
- Resident
- 5y ago
"it's quiet and comfortable. we moved here from Florida and the weather here is beautiful..............."
- Belangerpope
- Resident
- 6y ago
"Nice and Quiet. Great place for kids and animals. Beats living in the Central Hillside. Also very convenient when it comes to places."
LGBTQ Local Legal Protections
LGBTQ Local Legal Protections
Missy Winkler, Edmunds Company, LLP

Information is supplied by seller and other third parties and has not been verified. Open House information is subject to change without notice.
Copyright 2024 – Lake Superior Area REALTORS, Inc.® MLS – All Rights Reserved.
The listing broker’s offer of compensation is made only to participants of the MLS where the listing is filed.
Copyright 2024 – Lake Superior Area REALTORS, Inc.® MLS – All Rights Reserved.
The listing broker’s offer of compensation is made only to participants of the MLS where the listing is filed.
4819 Peabody St, Duluth, MN 55804 is a 3 bedroom, 2 bathroom, 1,374 sqft single-family home built in 1948. 4819 Peabody St is located in Lakeside/Lester Park, Duluth. This property is currently available for sale and was listed by Lake Superior Area Realtors on Apr 15, 2024. The MLS # for this home is MLS# 6113116.
