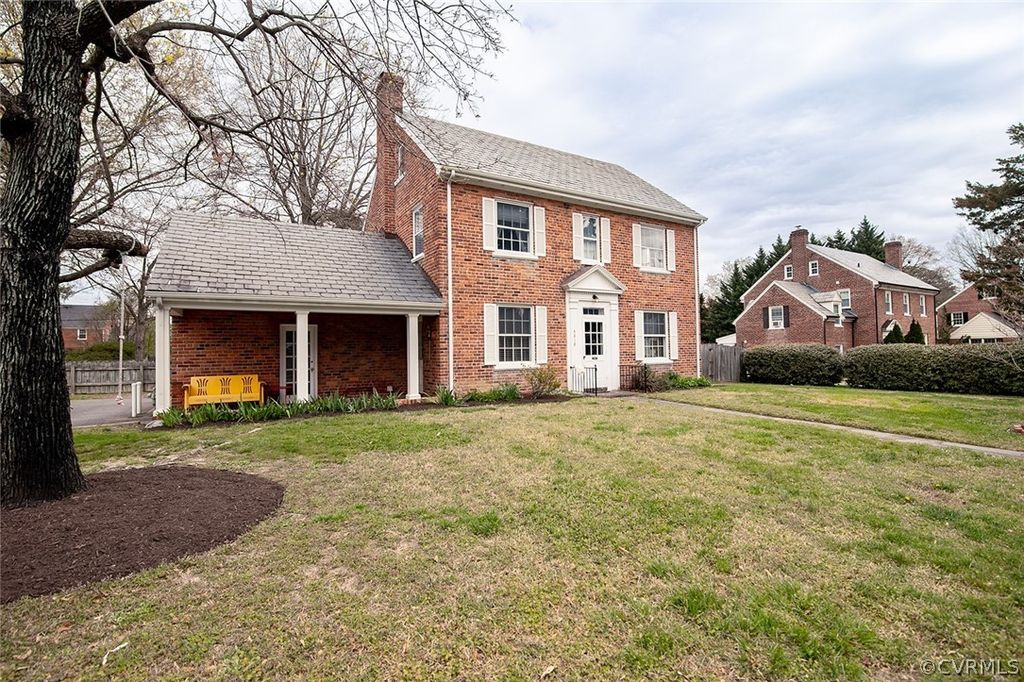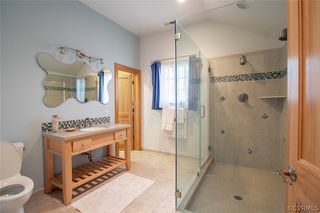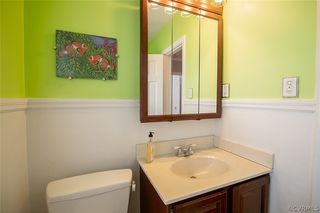


PENDING0.39 ACRES
4818 Rodney Rd
Richmond, VA 23230
Brittons Hill- 4 Beds
- 2 Baths
- 2,508 sqft (on 0.39 acres)
- 4 Beds
- 2 Baths
- 2,508 sqft (on 0.39 acres)
4 Beds
2 Baths
2,508 sqft
(on 0.39 acres)
Local Information
© Google
-- mins to
Commute Destination
Description
Welcome to your new home in Brittons Hill, one of Henrico County’s best-kept secrets! This brick/slate colonial is nestled in a charming neighborhood in the near west end, close to Libbie Mill, interstate access, and just a few minutes to downtown Richmond. This four bedroom floor-plan meets many needs with a spacious addition built for a primary suite, now serving as a second living space. Upon entering the home, you’re met with the beauty, charm, and strength from the time period’s construction. Hardwood floors carry throughout the living room, dining room, second and third floor of the home. A well utilized wood burning stove sets the mood in the living room and the spacious addition provides a secondary living space. Off the addition you’ll find a spacious laundry area and a large bathroom with stand-up shower and walk-in closet. The eat-in kitchen gives you access to a covered/enclosed rear porch and the backyard. Upstairs are three bedrooms, a full bathroom, and access to the finished third floor — a perfect flex/bonus space. Outside is a large flat yard with two detached sheds and a covered front porch.
Home Highlights
Parking
No Info
Outdoor
Porch
A/C
Heating & Cooling
HOA
None
Price/Sqft
$205
Listed
33 days ago
Home Details for 4818 Rodney Rd
Interior Features |
|---|
Interior Details Basement: Crawl SpaceNumber of Rooms: 8Types of Rooms: Kitchen, Dining Room, Laundry, Bedroom 2, Full Bath, Living Room, Primary Bedroom, Bedroom 3, Bedroom 4, Recreation |
Beds & Baths Number of Bedrooms: 4Number of Bathrooms: 2Number of Bathrooms (full): 2 |
Dimensions and Layout Living Area: 2508 Square Feet |
Appliances & Utilities Appliances: Gas Water Heater |
Heating & Cooling Heating: Electric,Heat Pump,Natural Gas,Radiator(s)Has CoolingAir Conditioning: Central AirHas HeatingHeating Fuel: Electric |
Fireplace & Spa Number of Fireplaces: 1Fireplace: Masonry, Wood BurningHas a Fireplace |
Windows, Doors, Floors & Walls Window: Storm Window(s)Flooring: Wood |
Levels, Entrance, & Accessibility Stories: 2Number of Stories: 2Levels: TwoFloors: Wood |
Exterior Features |
|---|
Exterior Home Features Roof: SlatePatio / Porch: Front PorchFencing: Back Yard, FencedExterior: Storage, Shed, Paved Driveway |
Parking & Garage No GarageParking: Driveway,Off Street,Paved,Shared Driveway |
Pool Pool: None |
Frontage Not on Waterfront |
Water & Sewer Sewer: Public Sewer |
Days on Market |
|---|
Days on Market: 33 |
Property Information |
|---|
Year Built Year Built: 1935 |
Property Type / Style Property Type: ResidentialProperty Subtype: Single Family ResidenceArchitecture: Colonial,Two Story |
Building Construction Materials: Brick, Block, HardiPlank Type, PlasterNot a New ConstructionNot Attached Property |
Property Information Condition: ResaleParcel Number: 7757411768 |
Price & Status |
|---|
Price List Price: $514,950Price Per Sqft: $205 |
Status Change & Dates Off Market Date: Mon Apr 22 2024Possession Timing: Close Of Escrow |
Active Status |
|---|
MLS Status: Pending |
Location |
|---|
Direction & Address City: HenricoCommunity: Brittons Hill |
School Information Elementary School: JohnsonJr High / Middle School: TuckahoeHigh School: Tucker |
Agent Information |
|---|
Listing Agent Listing ID: 2407270 |
HOA |
|---|
Association for this Listing: Central Virginia Regional MLS |
Lot Information |
|---|
Lot Area: 0.39 acres |
Compensation |
|---|
Buyer Agency Commission: 3.00Buyer Agency Commission Type: % |
Notes The listing broker’s offer of compensation is made only to participants of the MLS where the listing is filed |
Business |
|---|
Business Information Ownership: Individuals |
Miscellaneous |
|---|
Mls Number: 2407270Living Area Range Units: Square Feet |
Last check for updates: 1 day ago
Listing courtesy of Andrew Parham, (804) 726-4526
Hometown Realty
Originating MLS: Central Virginia Regional MLS
Source: CVRMLS, MLS#2407270

Price History for 4818 Rodney Rd
| Date | Price | Event | Source |
|---|---|---|---|
| 04/22/2024 | $514,950 | Pending | CVRMLS #2407270 |
| 04/12/2024 | $514,950 | PriceChange | CVRMLS #2407270 |
| 03/26/2024 | $519,950 | Listed For Sale | CVRMLS #2407270 |
Similar Homes You May Like
Skip to last item
- Samson Properties, CVRMLS
- Maison Real Estate Boutique, CVRMLS
- Long & Foster REALTORS 25, CVRMLS
- Long & Foster REALTORS 12, CVRMLS
- Continental Real Estate Group, CVRMLS
- River Fox Realty LLC, CVRMLS
- See more homes for sale inRichmondTake a look
Skip to first item
New Listings near 4818 Rodney Rd
Skip to last item
- River Fox Realty LLC, CVRMLS
- Dominion Real Estate Services, CVRMLS
- Samson Properties, CVRMLS
- Shaheen Ruth Martin & Fonville, CVRMLS
- Shaheen Ruth Martin & Fonville, CVRMLS
- Long & Foster REALTORS 25, CVRMLS
- Keller Williams Realty, CVRMLS
- See more homes for sale inRichmondTake a look
Skip to first item
Property Taxes and Assessment
| Year | 2023 |
|---|---|
| Tax | $3,240 |
| Assessment | $381,200 |
Home facts updated by county records
Comparable Sales for 4818 Rodney Rd
Address | Distance | Property Type | Sold Price | Sold Date | Bed | Bath | Sqft |
|---|---|---|---|---|---|---|---|
0.09 | Single-Family Home | $440,000 | 08/23/23 | 4 | 3 | 1,850 | |
0.18 | Single-Family Home | $434,000 | 02/22/24 | 4 | 2 | 2,064 | |
0.12 | Single-Family Home | $520,000 | 10/30/23 | 3 | 3 | 2,078 | |
0.20 | Single-Family Home | $336,000 | 06/02/23 | 3 | 2 | 1,608 | |
0.41 | Single-Family Home | $322,000 | 09/18/23 | 4 | 2 | 1,381 |
What Locals Say about Brittons Hill
- Martika G.
- 10y ago
"I loved this place. Nice neighbors, beautiful homes, great location"
LGBTQ Local Legal Protections
LGBTQ Local Legal Protections
Andrew Parham, Hometown Realty

All or a portion of the multiple Listing information is provided by the Central Virginia Regional Multiple Listing Service, LLC, from a copyrighted compilation of Listing s. All CVR MLS information provided is deemed reliable but is not guaranteed accurate. The compilation of Listings and each individual Listing are ©2023 Central Virginia Regional Multiple Listing Service, LLC. All rights reserved.
The listing broker’s offer of compensation is made only to participants of the MLS where the listing is filed.
The listing broker’s offer of compensation is made only to participants of the MLS where the listing is filed.
4818 Rodney Rd, Richmond, VA 23230 is a 4 bedroom, 2 bathroom, 2,508 sqft single-family home built in 1935. 4818 Rodney Rd is located in Brittons Hill, Richmond. This property is currently available for sale and was listed by CVRMLS on Mar 26, 2024. The MLS # for this home is MLS# 2407270.
