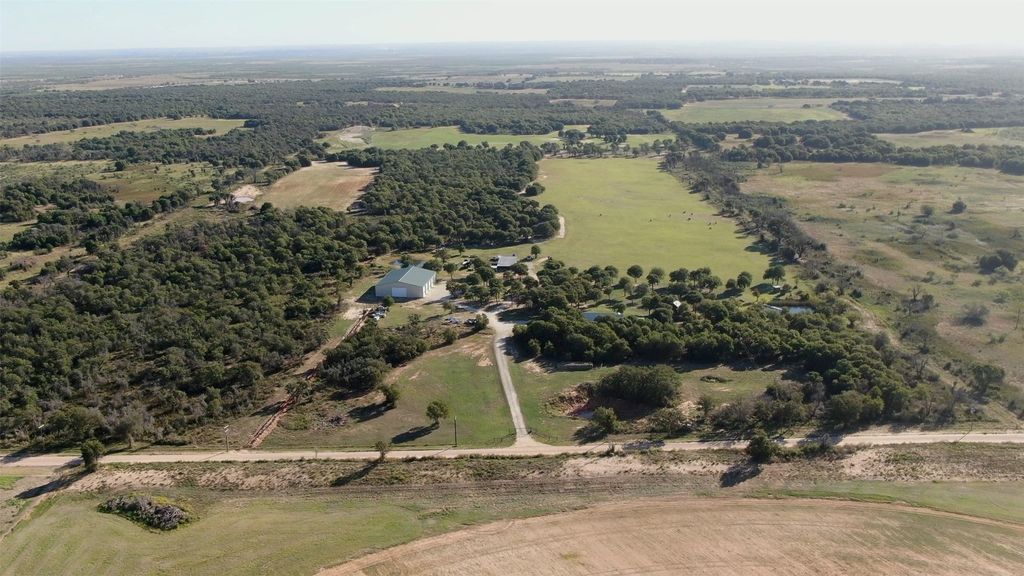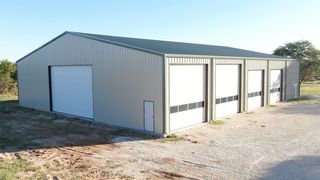


FOR SALE166 ACRES
4816 County Road 351
Anson, TX 79501
- 3 Beds
- 2 Baths
- 1,940 sqft (on 166 acres)
- 3 Beds
- 2 Baths
- 1,940 sqft (on 166 acres)
3 Beds
2 Baths
1,940 sqft
(on 166 acres)
Local Information
© Google
-- mins to
Commute Destination
Description
Nestled in the Black Jack Oak trees lies 166 acres with east facing home, 6 stock tanks, 4 shops, a greenhouse, and 2.5 miles of fencing. complete with 20 acres of Tifton 85, 50 acres of planted wheat, remaining are native trees. Fenced with cross fence (3 gates;11 total), built with Red Brand 12 gauge 7 wiring. 1,000 lbs. of concrete at every corner post. 8,000sq ft. 80x100 shop rough and plummed complete with 3k LED lighting, 4 16x16 electric doors, 2 14x14 doors, 1 10x10 doors, and a 26x16 door. cattle pen shop with well-water & 3 electric garage doors; 614 sq.ft. shop with 2 electric garage doors; well-water tank with a dock; well-water stock tank with bass, perch, and catfish; plus a rain fed tank; 484 sq.ft. greenhouse with electricity and water; structures quality-built with 2x6 walls and 6-in concrete slab.
Home Highlights
Parking
Garage
Outdoor
Porch
A/C
Heating & Cooling
HOA
None
Price/Sqft
$1,082
Listed
143 days ago
Home Details for 4816 County Road 351
Interior Features |
|---|
Interior Details Number of Rooms: 12Types of Rooms: Living Room, Dining Room, Master Bedroom |
Beds & Baths Number of Bedrooms: 3Number of Bathrooms: 2Number of Bathrooms (full): 2 |
Dimensions and Layout Living Area: 1940 Square Feet |
Appliances & Utilities Utilities: Electricity Connected, Phone Available, Septic Available, Water Available, Cable AvailableAppliances: Built-In Refrigerator, Dishwasher, Electric Cooktop, Electric Range, Disposal, Microwave, Refrigerator, Vented Exhaust FanDishwasherDisposalLaundry: Washer Hookup,Electric Dryer HookupMicrowaveRefrigerator |
Heating & Cooling Heating: Central,ElectricHas CoolingAir Conditioning: Central Air,ElectricHas HeatingHeating Fuel: Central |
Fireplace & Spa No Fireplace |
Windows, Doors, Floors & Walls Flooring: Carpet, Luxury Vinyl Plank |
Levels, Entrance, & Accessibility Stories: 1Levels: OneFloors: Carpet, Luxury Vinyl Plank |
Security Security: Security Gate |
Exterior Features |
|---|
Exterior Home Features Roof: MetalPatio / Porch: Front Porch, CoveredFencing: Barbed Wire, Cross Fenced, Gate, Metal, PipeVegetation: Crop(s), Partially Wooded, BrushOther Structures: Greenhouse, RV/Boat Storage, WorkshopExterior: GardenFoundation: SlabGarden |
Parking & Garage Number of Covered Spaces: 1No CarportNo GarageNo Attached GarageParking Spaces: 1Parking: Additional Parking,Door-Multi,Electric Gate,Garage,Garage Door Opener,Gated,Oversized,Boat,RV Access/Parking |
Frontage Waterfront: Boat Dock/SlipRoad Frontage: County RoadRoad Surface Type: Dirt |
Water & Sewer Sewer: Septic Tank |
Days on Market |
|---|
Days on Market: 143 |
Property Information |
|---|
Year Built Year Built: 2002 |
Property Type / Style Property Type: ResidentialProperty Subtype: Farm, Single Family ResidenceStructure Type: HouseArchitecture: Detached,Farmhouse |
Building Not Attached Property |
Property Information Usage of Home: Cattle, Grazing, Hunting, Livestock, Pasture, Ranch, Residential, Single FamilyNot Included in Sale: Farm equipment, washer & dryer.Parcel Number: R22364 |
Price & Status |
|---|
Price List Price: $2,100,000Price Per Sqft: $1,082 |
Status Change & Dates Possession Timing: Close Of Escrow |
Active Status |
|---|
MLS Status: Active |
Media |
|---|
Location |
|---|
Direction & Address City: AnsonCommunity: T And No-2 |
School Information Elementary School: AnsonElementary School District: Anson ISDJr High / Middle School: AnsonJr High / Middle School District: Anson ISDHigh School: AnsonHigh School District: Anson ISD |
Agent Information |
|---|
Listing Agent Listing ID: 20485450 |
HOA |
|---|
No HOA |
Lot Information |
|---|
Lot Area: 166 Acres |
Listing Info |
|---|
Special Conditions: Standard |
Compensation |
|---|
Buyer Agency Commission: 3.0Buyer Agency Commission Type: % |
Notes The listing broker’s offer of compensation is made only to participants of the MLS where the listing is filed |
Miscellaneous |
|---|
Mls Number: 20485450Living Area Range Units: Square FeetAttribution Contact: 325-692-4488 |
Last check for updates: about 23 hours ago
Listing courtesy of Jonathan Jones 0739361, (325) 692-4488
KW SYNERGY*
Cynthia DeFoore 0757612
KW SYNERGY*
Source: NTREIS, MLS#20485450
Price History for 4816 County Road 351
| Date | Price | Event | Source |
|---|---|---|---|
| 12/07/2023 | $2,100,000 | Listed For Sale | NTREIS #20485450 |
| 03/02/2022 | ListingRemoved | NTREIS #14697125 | |
| 10/26/2021 | $1,300,000 | Listed For Sale | NTREIS #14697125 |
Similar Homes You May Like
Skip to last item
Skip to first item
New Listings near 4816 County Road 351
Skip to last item
Skip to first item
Property Taxes and Assessment
| Year | 2023 |
|---|---|
| Tax | |
| Assessment | $325,580 |
Home facts updated by county records
Comparable Sales for 4816 County Road 351
Address | Distance | Property Type | Sold Price | Sold Date | Bed | Bath | Sqft |
|---|---|---|---|---|---|---|---|
3.69 | Single-Family Home | - | 06/09/23 | 4 | 3 | 2,108 | |
4.40 | Single-Family Home | - | 08/08/23 | 4 | 3 | 2,987 | |
4.67 | Single-Family Home | - | 06/21/23 | 4 | 2 | 1,942 | |
4.90 | Single-Family Home | - | 12/08/23 | 3 | 2 | 1,526 | |
6.36 | Single-Family Home | - | 09/05/23 | 2 | 1 | 816 | |
7.70 | Single-Family Home | - | 11/29/23 | 4 | 3 | 1,989 | |
8.03 | Single-Family Home | - | 09/01/23 | 3 | 2 | 1,524 | |
8.09 | Single-Family Home | - | 09/01/23 | 2 | 1 | 1,152 | |
8.65 | Single-Family Home | - | 10/23/23 | 4 | 2 | 1,713 |
What Locals Say about Anson
- michaelmor606
- 12y ago
"Poorly run town full of corruption and mismanagement. Extremely high taxes and water bills. Run down/falling down town with no community invovement and only adequate school system"
LGBTQ Local Legal Protections
LGBTQ Local Legal Protections
Jonathan Jones, KW SYNERGY*
IDX information is provided exclusively for personal, non-commercial use, and may not be used for any purpose other than to identify prospective properties consumers may be interested in purchasing. Information is deemed reliable but not guaranteed.
The listing broker’s offer of compensation is made only to participants of the MLS where the listing is filed.
The listing broker’s offer of compensation is made only to participants of the MLS where the listing is filed.
4816 County Road 351, Anson, TX 79501 is a 3 bedroom, 2 bathroom, 1,940 sqft single-family home built in 2002. This property is currently available for sale and was listed by NTREIS on Dec 7, 2023. The MLS # for this home is MLS# 20485450.
