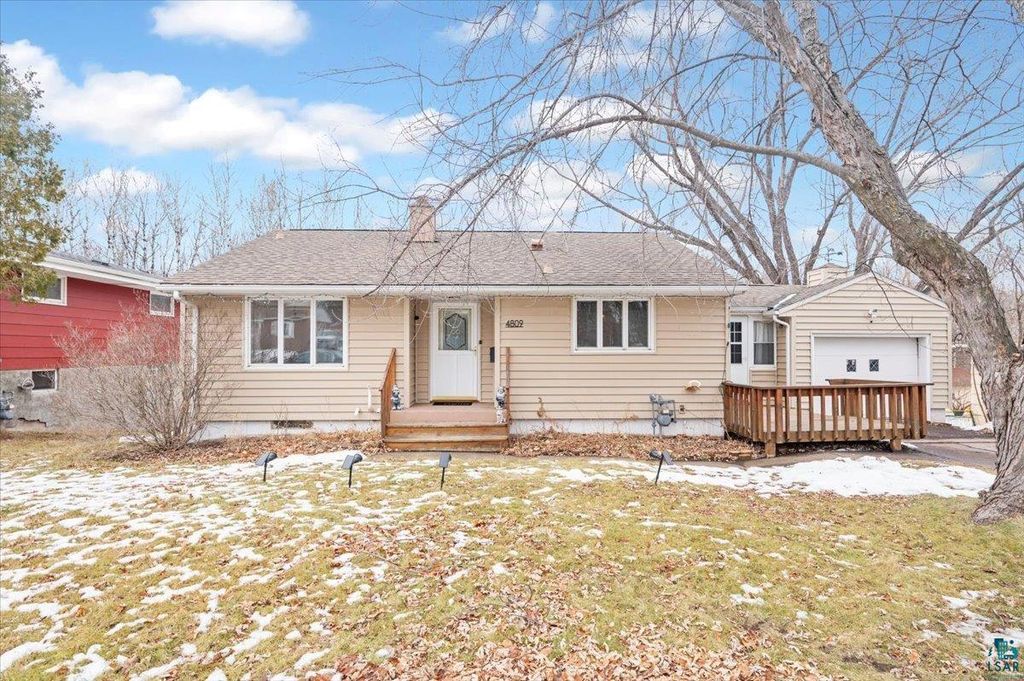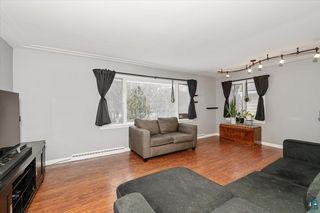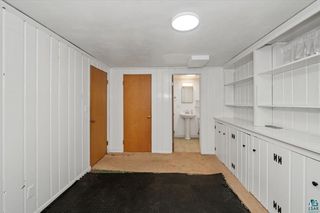


SOLDMAR 18, 2024
4809 Glenwood St
Duluth, MN 55804
Lakeside/Lester Park- 3 Beds
- 2 Baths
- 1,578 sqft
- 3 Beds
- 2 Baths
- 1,578 sqft
$275,500
Last Sold: Mar 18, 2024
0% over list $275K
$175/sqft
Est. Refi. Payment $1,767/mo*
$275,500
Last Sold: Mar 18, 2024
0% over list $275K
$175/sqft
Est. Refi. Payment $1,767/mo*
3 Beds
2 Baths
1,578 sqft
Homes for Sale Near 4809 Glenwood St
Skip to last item
Skip to first item
Local Information
© Google
-- mins to
Commute Destination
Description
This property is no longer available to rent or to buy. This description is from March 18, 2024
Here's a well-maintained, maintenance-free vinyl exterior 3 bedroom 1 1/2 bath Lakeside home on the bus line, close to parks and the elementary school. There is a convenient breezeway from your garage or deck leading to your large, updated kitchen. There is a gas line behind the electric stove making it easy to switch to a gas stove if you wish. You have a huge window in your living room/dining room overlooking your fenced-in backyard and abutting green space. Also, on the main floor are 2 spacious bedrooms and a tastefully updated full bath. On the lower level is your 3rd bedroom with built-ins, new carpet, and an attached updated 1/2 bath. Your comfortable tiled family room has a walkout leading to your fenced-in backyard and a paver patio. Your gas-forced air furnace and water heater are about 5 years old. This won't last long!!
Home Highlights
Parking
1 Car Garage
Outdoor
Deck
A/C
Heating only
HOA
None
Price/Sqft
$175/sqft
Listed
86 days ago
Home Details for 4809 Glenwood St
Interior Features |
|---|
Interior Details Basement: Egress Windows,Partially Finished,Walk-Out Access,Bath,Bedrooms,Family/Rec Room,Utility Room,Block,FullNumber of Rooms: 7Types of Rooms: Bedroom, Bedroom 1, Bedroom 2, Bathroom, Bathroom 1, Kitchen, Living Room |
Beds & Baths Number of Bedrooms: 3Number of Bathrooms: 2Number of Bathrooms (full): 1Number of Bathrooms (half): 1 |
Dimensions and Layout Living Area: 1578 Square FeetFoundation Area: 952 |
Appliances & Utilities Utilities: CableAppliances: Dishwasher, Disposal, Dryer, Range/Stove, Refrigerator, WasherDishwasherDisposalDryerLaundry: Dryer Hook-Ups,Washer Hookup,Washer Hook-Ups,In BasementRefrigeratorWasher |
Heating & Cooling Heating: Forced Air,Natural GasHas HeatingHeating Fuel: Forced Air |
Fireplace & Spa No Fireplace |
Gas & Electric Electric: Minnesota Power |
Windows, Doors, Floors & Walls Flooring: Tile |
Levels, Entrance, & Accessibility Stories: 1Levels: OneFloors: Tile |
View No View |
Exterior Features |
|---|
Exterior Home Features Roof: AsphaltPatio / Porch: DeckFencing: PartialExterior: Rain Gutters |
Parking & Garage Number of Garage Spaces: 1Number of Covered Spaces: 1No CarportHas a GarageHas an Attached GarageHas Open ParkingParking Spaces: 1Parking: Asphalt,Garage Door Opener,Attached |
Frontage Road Frontage: City Street, Curb/Gutters, Street LightsResponsible for Road Maintenance: Public Maintained RoadRoad Surface Type: PavedNot on Waterfront |
Water & Sewer Sewer: Public Sewer |
Finished Area Finished Area (above surface): 1072 Square FeetFinished Area (below surface): 506 Square Feet |
Property Information |
|---|
Year Built Year Built: 1956 |
Property Type / Style Property Type: ResidentialProperty Subtype: Single Family ResidenceArchitecture: Ranch |
Building Construction Materials: Frame/Wood, Vinyl SidingNot a New Construction |
Property Information Condition: Previously OwnedParcel Number: 010278002120 |
Price & Status |
|---|
Price List Price: $275,000Price Per Sqft: $175/sqft |
Status Change & Dates Off Market Date: Mon Feb 05 2024 |
Active Status |
|---|
MLS Status: SOLD |
Media |
|---|
Location |
|---|
Direction & Address City: Duluth |
School Information Elementary School District: Duluth #709Jr High / Middle School District: Duluth #709High School District: Duluth #709 |
Building |
|---|
Building Area Building Area: 1578 Square Feet |
Lot Information |
|---|
Lot Area: 9147.6 sqft |
Offer |
|---|
Listing Terms: Cash, Conventional, FHA, VA Loan |
Compensation |
|---|
Buyer Agency Commission: 2.5Buyer Agency Commission Type: %Transaction Broker Commission: 1Transaction Broker Commission Type: % |
Notes The listing broker’s offer of compensation is made only to participants of the MLS where the listing is filed |
Miscellaneous |
|---|
BasementMls Number: 6112110 |
Last check for updates: about 18 hours ago
Listed by Ron Hanger, (218) 349-4040
RE/MAX Results
Bought with: Trish Kroening, (218) 393-5900, RE/MAX Results
Source: Lake Superior Area Realtors, MLS#6112110

Price History for 4809 Glenwood St
| Date | Price | Event | Source |
|---|---|---|---|
| 03/18/2024 | $275,500 | Sold | Lake Superior Area Realtors #6112110 |
| 02/09/2024 | $275,000 | Pending | Lake Superior Area Realtors #6112110 |
| 02/06/2024 | $275,000 | Contingent | Lake Superior Area Realtors #6112110 |
| 02/01/2024 | $275,000 | Listed For Sale | Lake Superior Area Realtors #6112110 |
| 09/05/2014 | $166,500 | Sold | N/A |
| 07/24/2014 | $165,000 | Pending | Agent Provided |
| 07/11/2014 | $165,000 | Listed For Sale | Agent Provided |
| 02/02/2006 | $163,000 | Sold | N/A |
| 05/16/2001 | $107,000 | Sold | N/A |
Property Taxes and Assessment
| Year | 2022 |
|---|---|
| Tax | $2,712 |
| Assessment | $220,300 |
Home facts updated by county records
Comparable Sales for 4809 Glenwood St
Address | Distance | Property Type | Sold Price | Sold Date | Bed | Bath | Sqft |
|---|---|---|---|---|---|---|---|
0.31 | Single-Family Home | $285,000 | 06/23/23 | 3 | 2 | 1,600 | |
0.23 | Single-Family Home | $282,500 | 09/12/23 | 3 | 2 | 2,120 | |
0.26 | Single-Family Home | $290,311 | 05/18/23 | 3 | 2 | 2,212 | |
0.33 | Single-Family Home | $283,510 | 11/17/23 | 3 | 2 | 1,526 | |
0.14 | Single-Family Home | $270,000 | 08/31/23 | 3 | 1 | 1,482 | |
0.22 | Single-Family Home | $375,000 | 11/14/23 | 3 | 2 | 1,920 | |
0.15 | Single-Family Home | $370,000 | 11/17/23 | 4 | 2 | 2,008 | |
0.35 | Single-Family Home | $291,000 | 10/13/23 | 3 | 2 | 1,598 | |
0.29 | Single-Family Home | $330,500 | 08/09/23 | 3 | 2 | 1,920 |
Assigned Schools
These are the assigned schools for 4809 Glenwood St.
- East Senior High School
- 9-12
- Public
- 1517 Students
7/10GreatSchools RatingParent Rating AverageThere is no soap in the bathrooms. Vaping out of control. One star, just add soap and it would be 4 stars.Student Review1y ago - Lester Park Elementary School
- K-5
- Public
- 546 Students
9/10GreatSchools RatingParent Rating AverageMy son is in 5th grade at Lester Park elementary. The teachers are experienced promote a love of learning. The teachers have provided challenges for students needing it. Fourth graders are challenged to read 40 books and be involved in Battle of the Books which has developed a love of reading in my child. Great families and community here.Parent Review6y ago - Ordean East Middle School
- 6-8
- Public
- 936 Students
7/10GreatSchools RatingParent Rating Averagethis school is terrible for mental health. im a current student at ordean and i cannot stand the staff or other students, teachers will constantly turn a blind eye to bullying and straight couples yet anyone in a gay relationship will be alienated, called slurs, and harassed, same with anyone who is transgender or of color. the teachers are rude and opinionated, they treat their students terribly and some of the male teachers are even creepy towards girls. the staff spends all of the profits on the building and new websites like “smart pass” which is a way to keep students from going to the bathroom essentially. they do not give students any field trips because of the wasted money and the school is run like a prison. teachers care more about money, summer break, and making students into mindless zombies instead of their students health and mental health. this school is the worst school ive ever been to and i dont suggest anyone goes there.Student Review1y ago - Check out schools near 4809 Glenwood St.
Check with the applicable school district prior to making a decision based on these schools. Learn more.
Neighborhood Overview
Neighborhood stats provided by third party data sources.
What Locals Say about Lakeside/Lester Park
- dghergich
- Resident
- 3mo ago
"The sidewalks are well maintained and you will see people out walking dogs most times of the day. It is a friendly neighborhood where most people clean up after their pets and don’t leave messes. "
- Trulia User
- Resident
- 2y ago
"The Halloween trick or treating experience was picture perfect for our little ones. So many houses were decked out and giving out treats. It was also a very safe and walkable neighborhood to be out in the dark."
- Trulia User
- Resident
- 2y ago
"There are a lot of dogs per Capita here. take that as you will. the lakewalk goes through lakeside which is prefect for walking dogs."
- Snetwal23
- Resident
- 3y ago
"I've lived in this neighborhood for little over 10 years. People are friendly and kind, Neighbors look out for one another. Best neighborhood I've ever lived in! "
- Sarahrochel
- Resident
- 4y ago
"There are lots of other kids here, and it’s a friendly neighborhood! Plus having Lester park nearby is awesome, and it’s very walkable. Safe roads and sidewalks. "
- Sarahrochel
- Resident
- 4y ago
"There are lots of other dogs here! I don’t know anyone on my street who doesn’t have at least one dog. "
- Jroselipka
- Resident
- 5y ago
"Lake walk is close by and city buses stop across the road many times a day so you wouldn’t necessarily need a car for transportation. Grocery store 1 mile away from my home and 3 gas stations, Coffee shop, post office, couple restaurants, snap fitness, parks, doctors office, chiropractor and dentist all within a mile but mostly within a couple blocks! Very convenient place to live!"
- Sue W. A.
- Resident
- 5y ago
"It has nice parks located all over Lakeside-Lester Park. There’s a big block party in the summer. Lots of kids running around the neighborhoods are having a lot of fun "
- trustchristtobesaved
- Resident
- 5y ago
"it's quiet and comfortable. we moved here from Florida and the weather here is beautiful..............."
- Belangerpope
- Resident
- 5y ago
"Nice and Quiet. Great place for kids and animals. Beats living in the Central Hillside. Also very convenient when it comes to places."
LGBTQ Local Legal Protections
LGBTQ Local Legal Protections

Information is supplied by seller and other third parties and has not been verified. Open House information is subject to change without notice.
Copyright 2024 – Lake Superior Area REALTORS, Inc.® MLS – All Rights Reserved.
The listing broker’s offer of compensation is made only to participants of the MLS where the listing is filed.
Copyright 2024 – Lake Superior Area REALTORS, Inc.® MLS – All Rights Reserved.
The listing broker’s offer of compensation is made only to participants of the MLS where the listing is filed.
Homes for Rent Near 4809 Glenwood St
Skip to last item
Skip to first item
Off Market Homes Near 4809 Glenwood St
Skip to last item
- Deanna Bennett, Messina & Associates Real Estate
- Casey Knutson Carbert, Edmunds Company, LLP
- Nicki Conrad, Messina & Associates Real Estate
- See more homes for sale inDuluthTake a look
Skip to first item
4809 Glenwood St, Duluth, MN 55804 is a 3 bedroom, 2 bathroom, 1,578 sqft single-family home built in 1956. 4809 Glenwood St is located in Lakeside/Lester Park, Duluth. This property is not currently available for sale. 4809 Glenwood St was last sold on Mar 18, 2024 for $275,500 (0% higher than the asking price of $275,000). The current Trulia Estimate for 4809 Glenwood St is $281,200.
