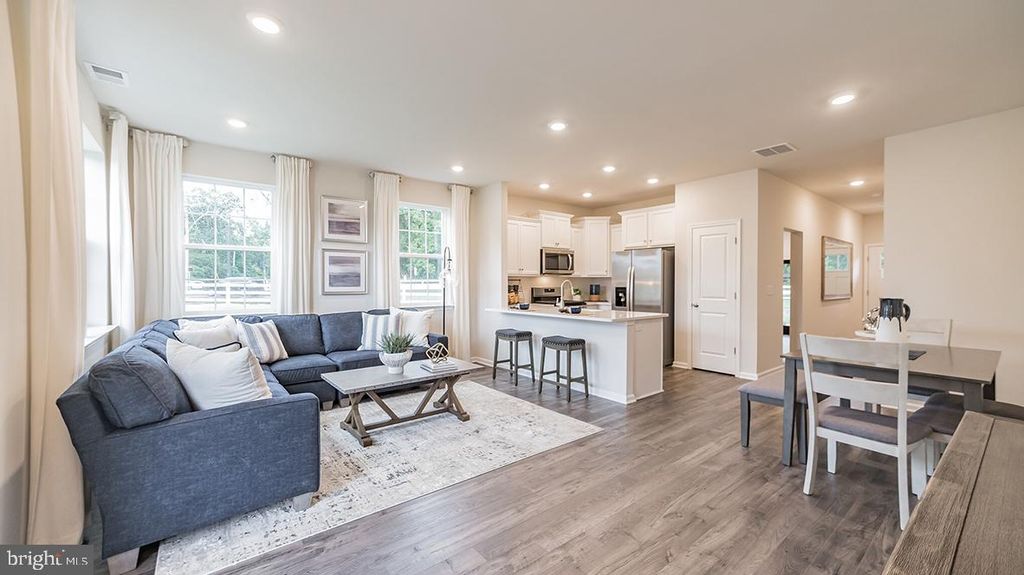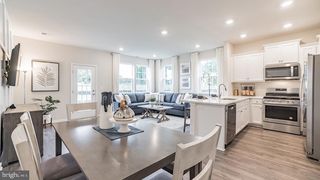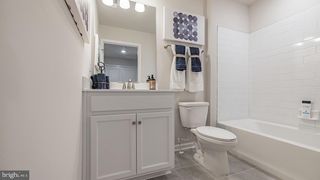


SOLDMAR 22, 2024
48 Elliot Ln
Mount Holly, NJ 08060
- 3 Beds
- 3 Baths
- 1,500 sqft
- 3 Beds
- 3 Baths
- 1,500 sqft
$379,090
Last Sold: Mar 22, 2024
2% below list $387K
$253/sqft
Est. Refi. Payment $2,786/mo*
$379,090
Last Sold: Mar 22, 2024
2% below list $387K
$253/sqft
Est. Refi. Payment $2,786/mo*
3 Beds
3 Baths
1,500 sqft
Homes for Sale Near 48 Elliot Ln
Skip to last item
Skip to first item
Local Information
© Google
-- mins to
Commute Destination
Description
This property is no longer available to rent or to buy. This description is from March 25, 2024
We can't wait to welcome you home to Laurel Run! Laurel Run offers the best of everything, new construction, 2-story townhomes in desirable Burlington County minutes to both major commuting routes and local parks! Laurel Run is a commuter's dream, with its unbeatable location, just about 0.9 miles from I-295, approximately 3.7 miles to the NJ Turnpike, 4.3 miles to Route 130, and various local shopping and dining venues! The convenience of townhome living meets the amenities of a single-family home with our stunning new construction 2 story plan, featuring 1,500 square feet of living space. The home boasts 3 bedrooms, 2.5 baths and a 1-car garage. Our All-in Pricing includes top of the line upgrades such as Quartz Countertops, Stainless Steel Appliances, Upgraded Flooring, Recessed Lighting and Upgraded Cabinetry! To top it all off, homes come complete with America's Smart Home Package, that will keep you close to the people and places you value most. Simplify your life with a home that features hands-free communication, remote keyless entry, SkyBell video doorbell, and so much more! *Up to $7,000 of closing cost incentives with the use of preferred lender. See Sales Representatives for details*
Home Highlights
Parking
1 Car Garage
Outdoor
No Info
A/C
Heating & Cooling
HOA
$158/Monthly
Price/Sqft
$253/sqft
Listed
180 days ago
Home Details for 48 Elliot Ln
Interior Features |
|---|
Beds & Baths Number of Bedrooms: 3Number of Bathrooms: 3Number of Bathrooms (full): 2Number of Bathrooms (half): 1Number of Bathrooms (main level): 1 |
Dimensions and Layout Living Area: 1500 Square Feet |
Appliances & Utilities Utilities: Cable Available, Electricity Available, Natural Gas AvailableAppliances: Dishwasher, Disposal, Microwave, Oven/Range - Gas, Gas Water HeaterDishwasherDisposalLaundry: Hookup,Upper LevelMicrowave |
Heating & Cooling Heating: Forced Air,Natural GasHas CoolingAir Conditioning: Central A/C,ElectricHas HeatingHeating Fuel: Forced Air |
Fireplace & Spa No Fireplace |
Windows, Doors, Floors & Walls Window: Double Pane Windows, Low Emissivity WindowsFlooring: Carpet, Vinyl |
Levels, Entrance, & Accessibility Stories: 2Levels: TwoAccessibility: 2+ Access ExitsFloors: Carpet, Vinyl |
Exterior Features |
|---|
Exterior Home Features Roof: Architectural ShingleOther Structures: Above GradeFoundation: SlabNo Private Pool |
Parking & Garage Number of Garage Spaces: 1Number of Covered Spaces: 1No CarportHas a GarageHas an Attached GarageHas Open ParkingParking Spaces: 1Parking: Garage Faces Front,Attached Garage,Driveway,Parking Lot |
Pool Pool: None |
Frontage Not on Waterfront |
Water & Sewer Sewer: Public Sewer |
Finished Area Finished Area (above surface): 1500 Square Feet |
Property Information |
|---|
Year Built Year Built: 2023 |
Property Type / Style Property Type: ResidentialProperty Subtype: TownhouseStructure Type: Interior Row/TownhouseArchitecture: Contemporary |
Building Construction Materials: Asphalt, Blown-In Insulation, Stone, Vinyl SidingIs a New Construction |
Property Information Condition: ExcellentParcel Number: NO TAX RECORD |
Price & Status |
|---|
Price List Price: $386,990Price Per Sqft: $253/sqft |
Status Change & Dates Off Market Date: Mon Mar 25 2024Possession Timing: 90-120 Days CD |
Active Status |
|---|
MLS Status: CLOSED |
Location |
|---|
Direction & Address City: WestamptonCommunity: None Available |
School Information Elementary School: Holly HillsElementary School District: Westampton Township Public SchoolsJr High / Middle School: Westampton M.s.Jr High / Middle School District: Westampton Township Public SchoolsHigh School: Rancocas Valley Reg. H.s.High School District: Westampton Township Public Schools |
Building |
|---|
Building Details Builder Model: DelmarBuilder Name: D.r. Horton |
Community |
|---|
Not Senior Community |
HOA |
|---|
HOA Fee Includes: Common Area Maintenance, Maintenance GroundsHas an HOAHOA Fee: $158/Monthly |
Lot Information |
|---|
Lot Area: 1740 sqft |
Listing Info |
|---|
Special Conditions: Standard |
Offer |
|---|
Listing Agreement Type: Exclusive Right To SellListing Terms: FHA, Cash, Conventional, VA Loan |
Compensation |
|---|
Buyer Agency Commission: 2.5Buyer Agency Commission Type: %Sub Agency Commission: 0Sub Agency Commission Type: $Transaction Broker Commission: 0Transaction Broker Commission Type: $ |
Notes The listing broker’s offer of compensation is made only to participants of the MLS where the listing is filed |
Business |
|---|
Business Information Ownership: Fee Simple |
Miscellaneous |
|---|
Mls Number: NJBL2055482Municipality: WESTAMPTON TWP |
Last check for updates: about 16 hours ago
Listed by Vinny Gibson, (856) 230-3005
D.R. Horton Realty of New Jersey
Bought with: Sunny Sharad, (732) 822-7909, BHHS Fox & Roach - Princeton
Source: Bright MLS, MLS#NJBL2055482

Price History for 48 Elliot Ln
| Date | Price | Event | Source |
|---|---|---|---|
| 03/22/2024 | $379,090 | Sold | Bright MLS #NJBL2055482 |
| 11/27/2023 | $379,090 | Pending | DR Horton |
| 11/21/2023 | $386,990 | PriceChange | DR Horton |
| 11/15/2023 | $389,990 | PriceChange | Bright MLS #NJBL2055482 |
| 11/11/2023 | $399,990 | PriceChange | Bright MLS #NJBL2055482 |
| 11/01/2023 | $400,990 | Listed For Sale | Bright MLS #NJBL2055482 |
Comparable Sales for 48 Elliot Ln
Address | Distance | Property Type | Sold Price | Sold Date | Bed | Bath | Sqft |
|---|---|---|---|---|---|---|---|
0.00 | Townhouse | $384,990 | 03/20/24 | 3 | 3 | 1,500 | |
0.01 | Townhouse | $375,000 | 03/20/24 | 3 | 3 | 1,500 | |
0.00 | Townhouse | $399,990 | 03/22/24 | 3 | 3 | 1,500 | |
0.02 | Townhouse | $383,500 | 04/15/24 | 3 | 3 | 1,500 | |
0.01 | Townhouse | $397,990 | 02/15/24 | 3 | 3 | 1,500 | |
0.02 | Townhouse | $394,990 | 04/17/24 | 3 | 3 | 1,500 | |
0.02 | Townhouse | $394,990 | 04/18/24 | 3 | 3 | 1,500 | |
0.12 | Townhouse | $385,990 | 01/12/24 | 3 | 3 | 1,500 | |
0.14 | Townhouse | $376,990 | 12/15/23 | 3 | 3 | 1,500 |
Assigned Schools
These are the assigned schools for 48 Elliot Ln.
- Rancocas Valley Reg High School
- 9-12
- Public
- 2069 Students
4/10GreatSchools RatingParent Rating AverageWe moved to Mount Holly from the Northern Burlington district. My daughter is excelling and actually loves school now. I'm glad we got her out of the toxic environment she was in and into a school that had been nothing but encouraging and supportive in every way.Parent Review4w ago - Holly Hills Elementary School
- PK-3
- Public
- 414 Students
4/10GreatSchools RatingParent Rating AverageI have had too many issues to list and yes I agree with an above writer about it being a tough environment once you have any problems with a teacher. There is no reprimand for the teachers or even the principal at this point as the superintendent are longtime friends. The staff is unprofessional an hold no accountability. If you can afford look into another school.Parent Review1y ago - Westampton Middle School
- 4-8
- Public
- 569 Students
5/10GreatSchools RatingParent Rating AverageI moved here from another township in this state and I can not say anything but positive things about this school. The attention to detail, support, care and determination that is given to the students by the teachers/administration is outstanding.Parent Review5y ago - Check out schools near 48 Elliot Ln.
Check with the applicable school district prior to making a decision based on these schools. Learn more.
LGBTQ Local Legal Protections
LGBTQ Local Legal Protections

The data relating to real estate for sale on this website appears in part through the BRIGHT Internet Data Exchange program, a voluntary cooperative exchange of property listing data between licensed real estate brokerage firms, and is provided by BRIGHT through a licensing agreement.
Listing information is from various brokers who participate in the Bright MLS IDX program and not all listings may be visible on the site.
The property information being provided on or through the website is for the personal, non-commercial use of consumers and such information may not be used for any purpose other than to identify prospective properties consumers may be interested in purchasing.
Some properties which appear for sale on the website may no longer be available because they are for instance, under contract, sold or are no longer being offered for sale.
Property information displayed is deemed reliable but is not guaranteed.
Copyright 2024 Bright MLS, Inc. Click here for more information
The listing broker’s offer of compensation is made only to participants of the MLS where the listing is filed.
The listing broker’s offer of compensation is made only to participants of the MLS where the listing is filed.
Homes for Rent Near 48 Elliot Ln
Skip to last item
Skip to first item
Off Market Homes Near 48 Elliot Ln
Skip to last item
- Better Homes and Gardens Real Estate Maturo
- Callaway Henderson Sotheby's Int'l-Princeton
- D.R. Horton Realty of Pennsylvania
- See more homes for sale inMount HollyTake a look
Skip to first item
48 Elliot Ln, Mount Holly, NJ 08060 is a 3 bedroom, 3 bathroom, 1,500 sqft townhouse built in 2023. This property is not currently available for sale. 48 Elliot Ln was last sold on Mar 22, 2024 for $379,090 (2% lower than the asking price of $386,990). The current Trulia Estimate for 48 Elliot Ln is $384,200.
