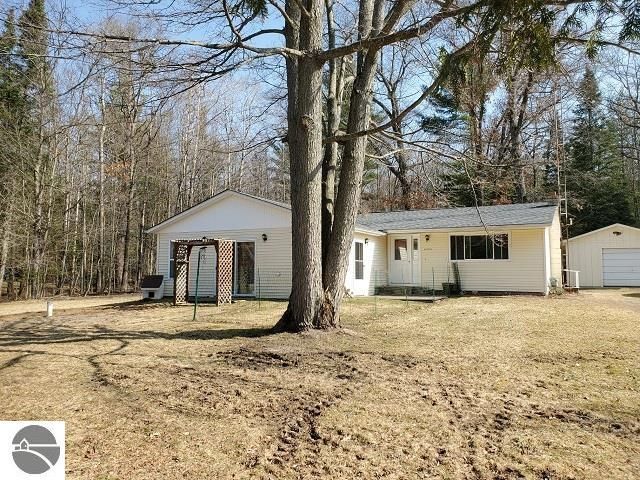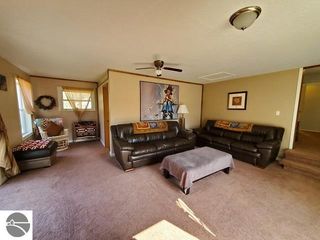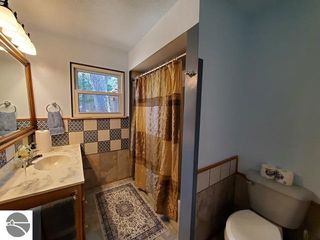


SOLDAPR 5, 2024
4789 Lucinda Dr
Prescott, MI 48756
- 3 Beds
- 2 Baths
- 1,536 sqft (on 0.41 acres)
- 3 Beds
- 2 Baths
- 1,536 sqft (on 0.41 acres)
$129,900
Last Sold: Apr 5, 2024
1% over list $129K
$85/sqft
Est. Refi. Payment $875/mo*
$129,900
Last Sold: Apr 5, 2024
1% over list $129K
$85/sqft
Est. Refi. Payment $875/mo*
3 Beds
2 Baths
1,536 sqft
(on 0.41 acres)
Homes for Sale Near 4789 Lucinda Dr
Skip to last item
- Ayre/Rhinehart Bay REALTORS
- See more homes for sale inPrescottTake a look
Skip to first item
Local Information
© Google
-- mins to
Commute Destination
Description
This property is no longer available to rent or to buy. This description is from April 08, 2024
YOU CAN WALK TO ELBOW LAKE from this well-maintained 3 bedroom, 1.5 bath home with many updates. Freshly painted, large living area, gas fireplace, formal dining, kitchen with all appliances, including new dishwasher, laundry room with washer and dryer, master suite with 3/4 bath that has in-floor radiant heat and newly tiled shower, walk-in closet just outside of master bedroom, natural gas heat, and 12x8 office or den alongside living room. There is a 16x24 detached garage plus 6x16 shed with 6x16 lean to for lots of storage and a rear, screened porch/deck overlooking nice back yard. A new well was installed in 2024 and the home's asphalt roof was installed approximately 4 years ago. Great year-round home with over 1500 square feet of living space.
Home Highlights
Parking
Garage
Outdoor
Porch, Deck
A/C
Heating & Cooling
HOA
None
Price/Sqft
$85/sqft
Listed
56 days ago
Home Details for 4789 Lucinda Dr
Interior Features |
|---|
Interior Details Basement: Crawl SpaceNumber of Rooms: 7Types of Rooms: Master Bedroom, Bedroom 2, Bedroom 3, Master Bathroom, Dining Room, Kitchen, Living Room |
Beds & Baths Number of Bedrooms: 3Main Level Bedrooms: 3Number of Bathrooms: 2Number of Bathrooms (full): 1Number of Bathrooms (three quarters): 1Number of Bathrooms (main level): 2 |
Dimensions and Layout Living Area: 1536 Square Feet |
Appliances & Utilities Appliances: Refrigerator, Oven/Range, Dishwasher, Microwave, Washer, Dryer, Electric Water HeaterDishwasherDryerLaundry: Main LevelMicrowaveRefrigeratorWasher |
Heating & Cooling Heating: Forced Air,Radiant Floor,Natural GasHas CoolingAir Conditioning: Window A/C Unit(s)Has HeatingHeating Fuel: Forced Air |
Fireplace & Spa Fireplace: GasHas a FireplaceNo Spa |
Windows, Doors, Floors & Walls Window: Blinds, Drapes, Curtain Rods |
Levels, Entrance, & Accessibility Accessibility: None |
View No View |
Security Security: Security System, Smoke Detector(s) |
Exterior Features |
|---|
Exterior Home Features Roof: AsphaltPatio / Porch: Deck, PorchWooded Area Size: 20Other Structures: Shed(s)Exterior: SidewalkFoundation: BlockNo Private Pool |
Parking & Garage Number of Garage Spaces: 2No CarportHas a GarageNo Attached GarageNo Open ParkingParking Spaces: 2Parking: Detached,Concrete Floors,Gravel |
Frontage Waterfront: NoneResponsible for Road Maintenance: Public Maintained RoadRoad Surface Type: AsphaltNot on Waterfront |
Water & Sewer Sewer: Private Sewer |
Farm & Range Not Allowed to Raise Horses |
Finished Area Finished Area (above surface): 1536 Square Feet |
Property Information |
|---|
Year Built Year Built: 1960Year Renovated: 2024 |
Property Type / Style Property Type: ResidentialProperty Subtype: Single Family ResidenceArchitecture: Raised Ranch |
Building Construction Materials: Frame, Vinyl SidingNot a New ConstructionNot Attached PropertyDoes Not Include Home Warranty |
Property Information Parcel Number: 65-010-480-021-00 |
Price & Status |
|---|
Price List Price: $129,000Price Per Sqft: $85/sqft |
Status Change & Dates Off Market Date: Fri Apr 05 2024Possession Timing: Close Of Escrow |
Active Status |
|---|
MLS Status: Sold In House |
Location |
|---|
Direction & Address City: PrescottCommunity: Simon's Subdivision |
School Information Elementary School District: Whittemore-Prescott Area SchoolsJr High / Middle School District: Whittemore-Prescott Area SchoolsHigh School District: Whittemore-Prescott Area Schools |
Community |
|---|
Community Features: None |
HOA |
|---|
HOA Fee Includes: None |
Lot Information |
|---|
Lot Area: 0.41 acres |
Offer |
|---|
Listing Agreement Type: Exclusive Right SellListing Terms: Conventional, Cash, FHA, USDA Loan, VA Loan |
Compensation |
|---|
Buyer Agency Commission: 3.5Buyer Agency Commission Type: %Sub Agency Commission: N/ATransaction Broker Commission: 3.5 |
Notes The listing broker’s offer of compensation is made only to participants of the MLS where the listing is filed |
Miscellaneous |
|---|
Mls Number: 1919845 |
Additional Information |
|---|
None |
Last check for updates: about 14 hours ago
Listed by Jenifer Johnson, (989) 510-0626
C.A.HANES REALTY- M33
Bought with: Jenifer Johnson, (989) 510-0626, C.A.HANES REALTY- M33
Source: NGLRMLS, MLS#1919845

Price History for 4789 Lucinda Dr
| Date | Price | Event | Source |
|---|---|---|---|
| 04/05/2024 | $129,900 | Sold | NGLRMLS #1919845 |
| 03/05/2024 | $129,000 | Listed For Sale | NGLRMLS #1919845 |
| 07/05/2011 | $20,250 | Sold | N/A |
Property Taxes and Assessment
| Year | 2022 |
|---|---|
| Tax | $1,091 |
| Assessment | $51,600 |
Home facts updated by county records
Comparable Sales for 4789 Lucinda Dr
Address | Distance | Property Type | Sold Price | Sold Date | Bed | Bath | Sqft |
|---|---|---|---|---|---|---|---|
0.19 | Single-Family Home | $113,000 | 05/26/23 | 2 | 1 | 734 | |
0.09 | Single-Family Home | $115,000 | 08/10/23 | 2 | 1 | 838 | |
0.31 | Single-Family Home | $105,750 | 01/12/24 | 2 | 1 | 1,000 | |
0.21 | Single-Family Home | $50,000 | 09/22/23 | 2 | 1 | 550 | |
0.87 | Single-Family Home | $67,000 | 01/08/24 | 3 | 1 | 1,200 | |
0.81 | Single-Family Home | $72,000 | 09/14/23 | 2 | 1 | 720 | |
0.88 | Single-Family Home | $130,000 | 06/30/23 | 2 | 1 | 1,000 | |
0.92 | Single-Family Home | $45,000 | 07/31/23 | 2 | 1 | 980 | |
0.85 | Single-Family Home | $75,000 | 03/12/24 | 2 | 1 | 1,293 |
Assigned Schools
These are the assigned schools for 4789 Lucinda Dr.
- Whittemore-Prescott Area Middle School
- PK-6
- Public
- 372 Students
2/10GreatSchools RatingParent Rating AverageThis school has made me and my child very upset by what they have done to make it "better"? First of all the children are not aloud to go to the main bathroom! They have to go to the office bathroom. Second they can't sit in the ( I believe my child said) " cardinal caf " any more. I think that is unfair for the kids who haven't done anything to the school. The day it happened my child came home crying cause she upset about it. Then lastly they have to get permission to get up and throw there trays away really? You think that's is gonna help anything? I also am mad cause everytime they take head lice checks my child comes home with a note that says she has head lice and she don't it's just dandruff. I AM VERY ANGRY WITH THIS SCHOOLParent Review10y ago - Whittemore-Prescott Area H.S.
- 7-12
- Public
- 339 Students
3/10GreatSchools RatingParent Rating AverageI recently graduated from this school last year, in 2013. The school isn't necessarily a bad school. But, it definitely isn't the greatest school. It all comes down to funding. With such little money, it's hard to have things to keep people interested in sending their kids to the school. I mean, for instance, the school had to get rid of band. I was in band up until 10th grade, then they cancelled it because I guess they couldn't afford to keep it around anymore. I mean, we only had 11 people in the band when I was in 10th grade. So, it was obvious that band wasn't that important to many students. Although I believe that schools need some kind of musical program for the students, it is what it is. Basically, despite the school's poor funding, and lack of certain classes, it's a great school. Every teacher I had, except one, was super friendly. They all want their students to succeed in class so they can graduate and move on with their lives. The teachers, for the most part, are strict when it comes to such things as homework assignments, but since it's a small town basically everyone knows each other, so it's rather easy to get along with teachers. I give it a rating of 5/5.Other Review10y ago - Check out schools near 4789 Lucinda Dr.
Check with the applicable school district prior to making a decision based on these schools. Learn more.
What Locals Say about Prescott
- Amanda D.
- Resident
- 4y ago
"dogs are a very common pet in this area. Often seen playing in yards, going for walks, and enjoying car rides. Animals are very welcomed in this area."
LGBTQ Local Legal Protections
LGBTQ Local Legal Protections

The information in this listing was gathered from third-party sources including the seller. Northern Great Lakes REALTORS® MLS and its subscribers disclaim any and all representations or warranties as to the accuracy of this information.
Copyright 2024 Northern Great Lakes REALTORS® MLS. All Rights Reserved.
The listing broker’s offer of compensation is made only to participants of the MLS where the listing is filed.
Copyright 2024 Northern Great Lakes REALTORS® MLS. All Rights Reserved.
The listing broker’s offer of compensation is made only to participants of the MLS where the listing is filed.
Homes for Rent Near 4789 Lucinda Dr
Skip to last item
Skip to first item
Off Market Homes Near 4789 Lucinda Dr
Skip to last item
Skip to first item
4789 Lucinda Dr, Prescott, MI 48756 is a 3 bedroom, 2 bathroom, 1,536 sqft single-family home built in 1960. This property is not currently available for sale. 4789 Lucinda Dr was last sold on Apr 5, 2024 for $129,900 (1% higher than the asking price of $129,000). The current Trulia Estimate for 4789 Lucinda Dr is $130,000.
