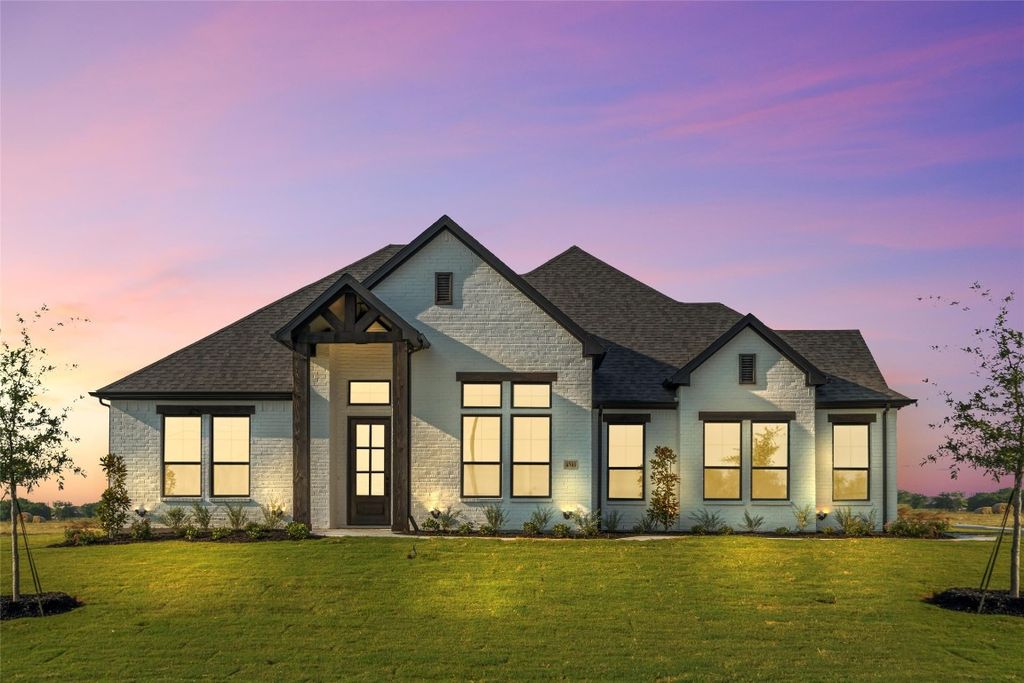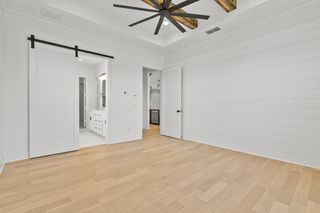


FOR SALENEW CONSTRUCTION1 ACRE
4771 Sasha Way
Caddo Mills, TX 75135
- 4 Beds
- 3 Baths
- 2,623 sqft (on 1 acre)
- 4 Beds
- 3 Baths
- 2,623 sqft (on 1 acre)
4 Beds
3 Baths
2,623 sqft
(on 1 acre)
Local Information
© Google
-- mins to
Commute Destination
Description
HOME IS UNDER CONSTRUCTION - NOT YET COMPLETE. Photos are examples of a Completed Home. Completion-Late March to First of April 2024. TRY OUR IN HOUSE LENDER, CAPACITY LENDING. 1 Acre Lot. 2623 Sq. Ft. Propane Gas, Tankless Water Heater. 4 Bedrooms, Study Option. 3 Baths. 10' Ceilings. 8' Entry door. Brick Fireplace floor to ceiling with Gas starter and Stained Mantle. Vaulted Ceiling in Living Room through to Kitchen with Stained Beams. White Painted Cabinets, Quartz Counter tops. Subway tile Kitchen backsplash, Custom Island and Trash Pull-out. Stainless Steel Vent hood, built-in Microwave, Single Oven and 5 Burner Gas Cooktop. Hardwoods in Entry, Dining Room, Living Room, Kitchen, Study 4th Bedroom option, Master Bedroom. Ceramic Tile in all Bathrooms and Laundry room. Carpet in all Secondary Bedrooms. Mud room with Mud-bench. Walk-in Master Shower, Slipper Tub, Double Vanities and Walk-in Master closet. Sod, Sprinklers, Gutters and Garage door opener.
Home Highlights
Parking
2 Car Garage
Outdoor
Yes
A/C
Heating & Cooling
HOA
None
Price/Sqft
$255
Listed
137 days ago
Home Details for 4771 Sasha Way
Interior Features |
|---|
Interior Details Number of Rooms: 12Types of Rooms: Living Room, Mud Room, Master Bedroom, Master Bathroom, Bedroom, Full Bath, Dining Room, Kitchen, Laundry |
Beds & Baths Number of Bedrooms: 4Number of Bathrooms: 3Number of Bathrooms (full): 3 |
Dimensions and Layout Living Area: 2623 Square Feet |
Appliances & Utilities Utilities: Electricity Available, Electricity Connected, Septic Available, Separate Meters, Water Available, Cable AvailableAppliances: Dishwasher, Disposal, Gas Range, Microwave, Tankless Water HeaterDishwasherDisposalMicrowave |
Heating & Cooling Heating: Central,ElectricHas CoolingAir Conditioning: Central Air,ElectricHas HeatingHeating Fuel: Central |
Fireplace & Spa Number of Fireplaces: 1Fireplace: Gas StarterHas a Fireplace |
Windows, Doors, Floors & Walls Flooring: Carpet, Ceramic Tile, Hardwood, Laminate |
Levels, Entrance, & Accessibility Stories: 1Levels: OneFloors: Carpet, Ceramic Tile, Hardwood, Laminate |
Security Security: Security System |
Exterior Features |
|---|
Exterior Home Features Roof: AsphaltPatio / Porch: CoveredExterior: Private Entrance, Private Yard, Rain GuttersFoundation: Slab |
Parking & Garage Number of Garage Spaces: 2Number of Covered Spaces: 2No CarportHas a GarageHas an Attached GarageParking Spaces: 2Parking: Garage Attached |
Water & Sewer Sewer: Aerobic Septic |
Days on Market |
|---|
Days on Market: 137 |
Property Information |
|---|
Year Built Year Built: 2024 |
Property Type / Style Property Type: ResidentialProperty Subtype: Single Family ResidenceStructure Type: HouseArchitecture: Detached |
Building Construction Materials: BrickIs a New ConstructionNot Attached Property |
Property Information Parcel Number: 238053 |
Price & Status |
|---|
Price List Price: $669,900Price Per Sqft: $255 |
Status Change & Dates Possession Timing: Close Of Escrow |
Active Status |
|---|
MLS Status: Active |
Media |
|---|
Location |
|---|
Direction & Address City: Caddo MillsCommunity: Kelly Ranch |
School Information Elementary School: CaddomillsElementary School District: Caddo Mills ISDJr High / Middle School: CaddomillsJr High / Middle School District: Caddo Mills ISDHigh School: CaddomillsHigh School District: Caddo Mills ISD |
Agent Information |
|---|
Listing Agent Listing ID: 20493580 |
Community |
|---|
Community Features: Community Mailbox |
HOA |
|---|
No HOA |
Lot Information |
|---|
Lot Area: 1 Acres |
Listing Info |
|---|
Special Conditions: Builder Owned |
Energy |
|---|
Energy Efficiency Features: Construction, Insulation |
Compensation |
|---|
Buyer Agency Commission: 3Buyer Agency Commission Type: % |
Notes The listing broker’s offer of compensation is made only to participants of the MLS where the listing is filed |
Miscellaneous |
|---|
Mls Number: 20493580Living Area Range Units: Square FeetAttribution Contact: 214-801-9190 |
Additional Information |
|---|
Community Mailbox |
Last check for updates: 1 day ago
Listing courtesy of Sylvia Cantu-Smith 0517579, (214) 801-9190
Owens Realtors
Source: NTREIS, MLS#20493580
Price History for 4771 Sasha Way
| Date | Price | Event | Source |
|---|---|---|---|
| 04/06/2024 | $669,900 | PriceChange | NTREIS #20493580 |
| 12/12/2023 | $668,900 | Listed For Sale | NTREIS #20493580 |
Similar Homes You May Like
Skip to last item
Skip to first item
New Listings near 4771 Sasha Way
Skip to last item
Skip to first item
Comparable Sales for 4771 Sasha Way
Address | Distance | Property Type | Sold Price | Sold Date | Bed | Bath | Sqft |
|---|---|---|---|---|---|---|---|
0.26 | Single-Family Home | - | 10/02/23 | 4 | 3 | 2,359 | |
0.26 | Single-Family Home | - | 11/10/23 | 4 | 3 | 2,322 | |
0.15 | Single-Family Home | - | 10/19/23 | 4 | 2 | 2,196 | |
0.15 | Single-Family Home | - | 05/17/23 | 4 | 3 | 2,195 | |
0.38 | Single-Family Home | - | 01/22/24 | 4 | 3 | 2,593 | |
0.32 | Single-Family Home | - | 04/09/24 | 4 | 4 | 2,453 | |
0.17 | Single-Family Home | - | 07/03/23 | 3 | 3 | 2,958 | |
0.23 | Single-Family Home | - | 06/20/23 | 3 | 2 | 2,107 | |
0.41 | Single-Family Home | - | 04/06/24 | 4 | 4 | 2,441 | |
0.67 | Single-Family Home | - | 06/07/23 | 4 | 3 | 2,297 |
What Locals Say about Caddo Mills
- S. T.
- Resident
- 4y ago
"They would like being able to own a dog and have a large yard with space for the dog to exercise. There is a vet nearby."
- Rachael_pruitt
- Resident
- 5y ago
"small town, crime is low, and great schools. I have lived here my whole life and plan on never leaving. "
LGBTQ Local Legal Protections
LGBTQ Local Legal Protections
Sylvia Cantu-Smith, Owens Realtors
IDX information is provided exclusively for personal, non-commercial use, and may not be used for any purpose other than to identify prospective properties consumers may be interested in purchasing. Information is deemed reliable but not guaranteed.
The listing broker’s offer of compensation is made only to participants of the MLS where the listing is filed.
The listing broker’s offer of compensation is made only to participants of the MLS where the listing is filed.
4771 Sasha Way, Caddo Mills, TX 75135 is a 4 bedroom, 3 bathroom, 2,623 sqft single-family home built in 2024. This property is currently available for sale and was listed by NTREIS on Dec 12, 2023. The MLS # for this home is MLS# 20493580.
