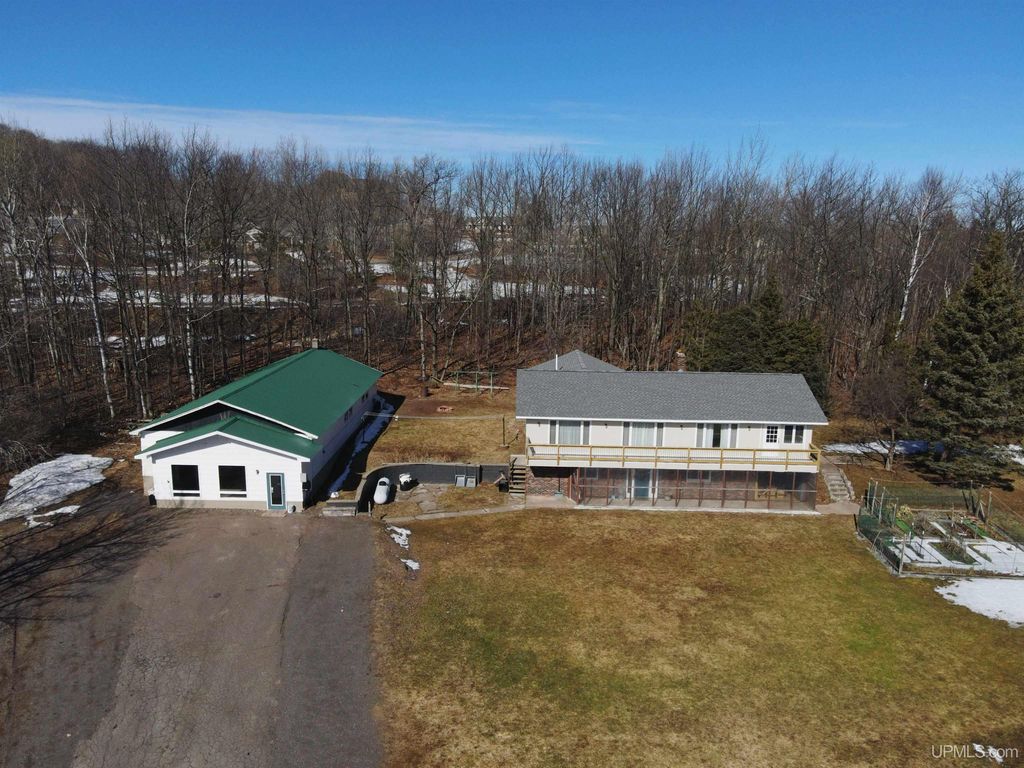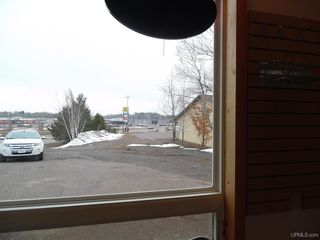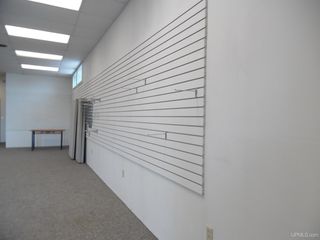


FOR SALE0.91 ACRES
47451 26 #M
Houghton, MI 49931
- 3 Beds
- 2 Baths
- 2,789 sqft (on 0.91 acres)
- 3 Beds
- 2 Baths
- 2,789 sqft (on 0.91 acres)
3 Beds
2 Baths
2,789 sqft
(on 0.91 acres)
Local Information
© Google
-- mins to
Commute Destination
Description
The possibilities for this property are endless! Live in the spacious 3 bedroom, 1 1/2 bath home and go to work just yards away without leaving your conveniently located property. The raised ranch home and large separate commercial building are set back off the highway near the edge of the woods where deer and other wildlife are often seen. Enjoy the south facing windows for a light and airy feel, the 3-season room off the kitchen w leads to the balcony. New floor coverings have been recently installed in the living room, dining (laminate boards) and the main bedroom (carpeting) and the interior was recently painted. The eat in kitchen has ample cabinets and counter space and a reverse-osmosis water filter and appliances are included. The lower entrance level consists of a large laundry room with counter for folding clothes and cabinets for storage, potential 4th bedroom, family room with a wood burning free standing stove, office and storage area. Note the beautiful, handcrafted cabinets in the family room and potential bedroom. The retail building is 1900 sq. ft with a 20 x 42 ft carpeted showroom with movable acoustic dividers, custom slatwall for retail display, office area, lavatory, the building is heated with propane & wood, plus CA and ceiling fans are installed, 15 x 28 ft storage room with access to the back of the building, metal roof, large lighted signage, zoned for mixed use and located in Portage Twp which means, lower taxes. This property is located near grocery, hardware, Walmart, Dollar Tree, the mall and is on .91 acres. Also included is a free-standing shed and garden areas. The air conditioning and ceiling fan are located in the commercial building, not the house. See associated documents to view utility costs and sewer hook-up explanation. Parking is plentiful! Seller requires a minimum of 72 hours to respond to offer. A prequalification letter from the mortgage lender that the buyer will apply for their mortgage with, must accompany all offers. NOTICE: All information believed accurate but not warranted. Buyer recommended to inspect property, verify all information & bears all risks for any inaccuracies. Tax information is subject to change. All measurements (acres, lot size, square footage etc.) are estimated.
Home Highlights
Parking
3 Parking Spaces
Outdoor
No Info
A/C
Heating & Cooling
HOA
None
Price/Sqft
$125
Listed
56 days ago
Home Details for 47451 26 #M
Active Status |
|---|
MLS Status: Active |
Interior Features |
|---|
Interior Details Basement: Block,Full,Exterior Entry,Partially Finished,Walk-Out Access,YesNumber of Rooms: 8Types of Rooms: Bedroom 1, Bedroom 2, Bedroom 3, Bathroom 1, Dining Room, Family Room, Kitchen, Living Room |
Beds & Baths Number of Bedrooms: 3Number of Bathrooms: 2Number of Bathrooms (full): 1Number of Bathrooms (half): 1 |
Dimensions and Layout Living Area: 2789 Square Feet |
Appliances & Utilities Utilities: Cable/Internet Avail.Appliances: Dryer, Range/Oven, Refrigerator, Washer, Electric Water HeaterDryerLaundry: Lower Level Laundry,FirstRefrigeratorWasher |
Heating & Cooling Heating: Baseboard,Propane,Oil,WoodHas CoolingAir Conditioning: Ceiling Fan(s),Central AirHas HeatingHeating Fuel: Baseboard |
Fireplace & Spa No Fireplace |
Windows, Doors, Floors & Walls Flooring: Carpet, Laminate, Concrete, Vinyl |
Levels, Entrance, & Accessibility Floors: Carpet, Laminate, Concrete, Vinyl |
Exterior Features |
|---|
Exterior Home Features Other Structures: Pole BarnExterior: BalconyFoundation: Basement |
Parking & Garage No CarportNo GarageNo Attached GarageNo Open ParkingParking Spaces: 3Parking: 3 or More Spaces |
Frontage Waterfront: NoneFrontage Type: RoadRoad Frontage: City/CountyNot on Waterfront |
Water & Sewer Sewer: Septic Tank |
Farm & Range Frontage Length: 95 |
Finished Area Finished Area (above surface): 2217 Square FeetFinished Area (below surface): 572 Square Feet |
Days on Market |
|---|
Days on Market: 56 |
Property Information |
|---|
Year Built Year Built: 1970 |
Property Type / Style Property Type: ResidentialProperty Subtype: Single Family ResidenceStructure Type: Other/See RemarksArchitecture: Raised Ranch |
Building Construction Materials: BrickNot a New ConstructionDoes Not Include Home Warranty |
Price & Status |
|---|
Price List Price: $350,000Price Per Sqft: $125 |
Location |
|---|
Direction & Address City: HoughtonCommunity: Not Applicable |
School Information Elementary School District: Houghton-Portage Twp SchoolsJr High / Middle School District: Houghton-Portage Twp SchoolsHigh School District: Houghton-Portage Twp Schools |
Agent Information |
|---|
Listing Agent Listing ID: 50134898 |
Building |
|---|
Building Area Building Area: 3290 Square Feet |
HOA |
|---|
Association for this Listing: Upper Peninsula Assoc of Realtors |
Lot Information |
|---|
Lot Area: 0.91 acres |
Listing Info |
|---|
Special Conditions: Standard |
Offer |
|---|
Listing Terms: Cash, Conventional |
Compensation |
|---|
Buyer Agency Commission: 3Buyer Agency Commission Type: %Sub Agency Commission: 0Transaction Broker Commission: 0 |
Notes The listing broker’s offer of compensation is made only to participants of the MLS where the listing is filed |
Miscellaneous |
|---|
BasementMls Number: 50134898 |
Last check for updates: about 7 hours ago
Listing courtesy of LAUREL MAKI
CENTURY 21 AFFILIATED, (906) 482-0001
Originating MLS: Upper Peninsula Assoc of Realtors
Source: Upper Peninsula AOR, MLS#50134898

Price History for 47451 26 #M
| Date | Price | Event | Source |
|---|---|---|---|
| 03/04/2024 | $350,000 | Listed For Sale | Upper Peninsula AOR #50134898 |
Similar Homes You May Like
Skip to last item
- JENNIFER DEEPHOUSE, STATE WIDE OF HOUGHTON
- JOSH STEIN, NORTHERN MICHIGAN LAND BROKERS - H
- See more homes for sale inHoughtonTake a look
Skip to first item
New Listings near 47451 26 #M
Skip to last item
- JENNIFER DEEPHOUSE, STATE WIDE OF HOUGHTON
- See more homes for sale inHoughtonTake a look
Skip to first item
Comparable Sales for 47451 26 #M
Address | Distance | Property Type | Sold Price | Sold Date | Bed | Bath | Sqft |
|---|---|---|---|---|---|---|---|
0.23 | Single-Family Home | $198,000 | 09/08/23 | 3 | 3 | 1,904 | |
0.41 | Single-Family Home | $370,000 | 08/23/23 | 4 | 3 | 2,798 | |
0.26 | Single-Family Home | $190,000 | 01/17/24 | 3 | 1 | 1,012 | |
0.56 | Single-Family Home | $441,500 | 08/07/23 | 4 | 3 | 3,000 | |
0.63 | Single-Family Home | $405,000 | 06/15/23 | 4 | 4 | 2,900 | |
0.84 | Single-Family Home | $309,000 | 09/28/23 | 3 | 2 | 2,403 | |
0.99 | Single-Family Home | $402,000 | 02/12/24 | 4 | 2 | 2,760 | |
0.69 | Single-Family Home | $475,000 | 07/25/23 | 4 | 4 | 2,972 | |
1.06 | Single-Family Home | $269,000 | 07/07/23 | 3 | 2 | 1,934 |
What Locals Say about Houghton
- Leanne
- Resident
- 4y ago
"Drive 0-3 miles easy, quick and well maintained roadways. No issues with road conditions even the winter they are well plowed and salted."
- Samantha C.
- Resident
- 4y ago
"We have treat street for Halloween that the local businesses participate in, the parade of nations, bridge fest, the drag show and Michigan tech winter carnival. Seeing the hard work and beauty of the snow statues is amazing and it’s such a fun winter event to attend with the family."
- Julie Z.
- Resident
- 5y ago
"We have two dogs and the neighbors have dogs also. The neighborhood is pretty quiet and safe. We have enjoyed getting use to this area."
- Jewelz
- Resident
- 5y ago
"There are some neighborhoods with alot of student houses. Some houses don't have great parking areas.People are pretty friendly here and the schools are good here."
- Leanne
- Resident
- 5y ago
"People are friendly and it is a safe community. The schools are highly rated. There are many outdoor activities to take advantage of. Despite the cold winters it is a positive place to live. "
- Leanne
- Resident
- 5y ago
"Friendly neighbors and a sense of safety. Great schools and great university. Growing community and positive experience for families."
LGBTQ Local Legal Protections
LGBTQ Local Legal Protections
LAUREL MAKI, CENTURY 21 AFFILIATED

IDX information is provided exclusively for personal, non-commercial use, and may not be used for any purpose other than to identify prospective properties consumers may be interested in purchasing. Information is deemed reliable but not guaranteed.
The listing broker’s offer of compensation is made only to participants of the MLS where the listing is filed.
The listing broker’s offer of compensation is made only to participants of the MLS where the listing is filed.
47451 26 #M, Houghton, MI 49931 is a 3 bedroom, 2 bathroom, 2,789 sqft single-family home built in 1970. This property is currently available for sale and was listed by Upper Peninsula AOR on Mar 4, 2024. The MLS # for this home is MLS# 50134898.
