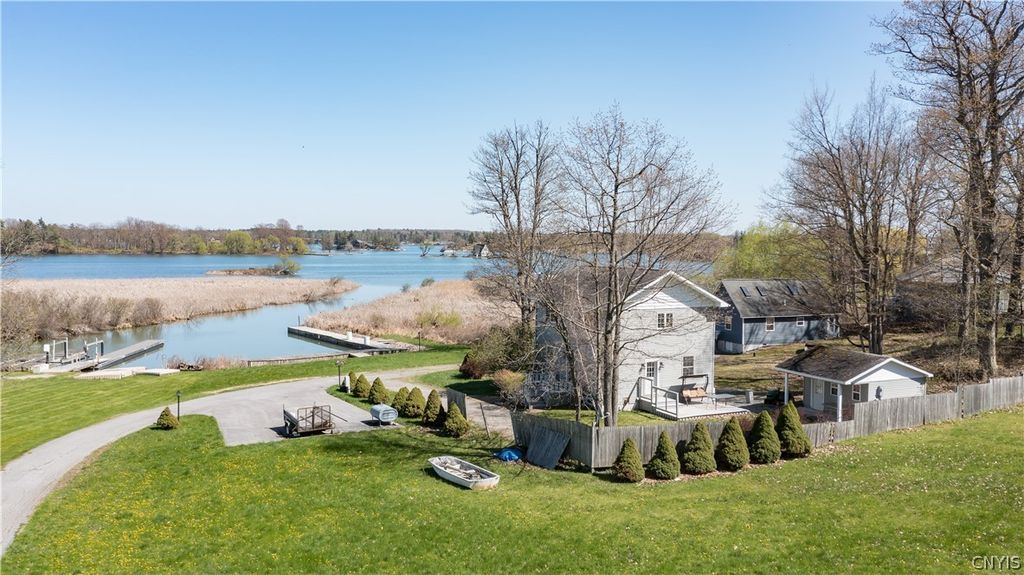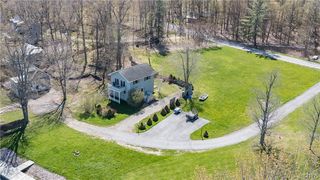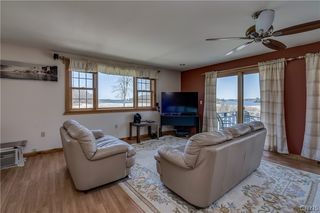


OFF MARKET
47432 Westminster Park Rd
Wellesley Island, NY 13640
- 2 Beds
- 2 Baths
- 1,536 sqft
- 2 Beds
- 2 Baths
- 1,536 sqft
2 Beds
2 Baths
1,536 sqft
Homes for Sale Near 47432 Westminster Park Rd
Skip to last item
- Listing by: North Star Real Estate & Property Management
- Listing by: Lake Ontario Realty, LLC
- Listing by: Garlock Realty
- Listing by: Lake Ontario Realty, LLC
- Listing by: Lake Ontario Realty, LLC
- See more homes for sale inWellesley IslandTake a look
Skip to first item
Local Information
© Google
-- mins to
Commute Destination
Description
This property is no longer available to rent or to buy. This description is from May 04, 2023
***YEAR ROUND HOME WITH SPECTACULAR VIEWS OF THE SAINT LAWRENCE RIVER!!!*** This 1,536 square foot Wellesley Island retreat is just steps away from the shoreline and offers views of Boldt Castle, ships, and everything the majestic River offers! The second floor of this home boasts a large open concept kitchen, dining, & family/living room. The kitchen, with its stainless steel appliances, abundance of counter space, and hickory cabinets, is a chef's dream. There's also room for a large dining table, perfect for gatherings. The family/living room combo complete with a half bath, provides the ideal place to unwind after a day on the water, golfing at one of 3 nearby courses, or exploring everything the area offers. Grab your favorite beverage and step out onto the deck to enjoy panoramic views of the River. Downstairs you'll find a large master bedroom with a walk-in closet, a spacious 2nd bedroom, full bath, and laundry room. Off the laundry room is a door leading out to the backyard that boasts a deck and a 14X16 shed with 200 amp service...perfect for a workshop and storage. This home comes partially furnished and also features a full, unfinished basement. Book your tour today!
Home Highlights
Parking
No Info
Outdoor
Porch, Deck
A/C
Heating & Cooling
HOA
None
Price/Sqft
No Info
Listed
180+ days ago
Home Details for 47432 Westminster Park Rd
Interior Features |
|---|
Interior Details Basement: Full,Sump PumpNumber of Rooms: 6 |
Beds & Baths Number of Bedrooms: 2Main Level Bedrooms: 2Number of Bathrooms: 2Number of Bathrooms (full): 1Number of Bathrooms (half): 1Number of Bathrooms (main level): 1 |
Dimensions and Layout Living Area: 1536 Square Feet |
Appliances & Utilities Utilities: Cable AvailableAppliances: Dryer, Dishwasher, Exhaust Fan, Electric Water Heater, Free-Standing Range, Gas Cooktop, Gas Oven, Gas Range, Microwave, Oven, Refrigerator, Range Hood, WasherDishwasherDryerLaundry: Main LevelMicrowaveRefrigeratorWasher |
Heating & Cooling Heating: Oil,Other,See Remarks,Radiant Floor,RadiantHas CoolingAir Conditioning: Other,See Remarks,Window Unit(s)Has HeatingHeating Fuel: Oil |
Fireplace & Spa No Fireplace |
Gas & Electric Electric: Circuit Breakers |
Windows, Doors, Floors & Walls Door: Sliding DoorsFlooring: Laminate, Varies |
Levels, Entrance, & Accessibility Stories: 2Number of Stories: 2Levels: TwoFloors: Laminate, Varies |
View Has a ViewView: Water |
Exterior Features |
|---|
Exterior Home Features Roof: AsphaltPatio / Porch: Balcony, Deck, Open, PorchFencing: PartialOther Structures: Shed(s), StorageExterior: Blacktop Driveway, Balcony, Deck, FenceFoundation: Block |
Parking & Garage No GarageParking: No Garage,Driveway,Shared Driveway |
Frontage Not on Waterfront |
Water & Sewer Sewer: Septic Tank |
Property Information |
|---|
Year Built Year Built: 2004 |
Property Type / Style Property Type: ResidentialProperty Subtype: Single Family ResidenceArchitecture: Colonial,Two Story |
Building Construction Materials: Vinyl Siding |
Property Information Condition: ResaleParcel Number: 2222890020760001057000 |
Price & Status |
|---|
Price List Price: $286,500 |
Status Change & Dates Off Market Date: Fri Sep 02 2022Possession Timing: Close Of Escrow |
Active Status |
|---|
MLS Status: Closed |
Media |
|---|
Location |
|---|
Direction & Address City: Alexandria |
School Information Elementary School: Alexandria Central ElementaryElementary School District: AlexandriaJr High / Middle School: Alexandria Central Jr-Sr HsJr High / Middle School District: AlexandriaHigh School: Alexandria Central HighHigh School District: Alexandria |
Building |
|---|
Building Area Building Area: 1536 Square Feet |
HOA |
|---|
Association for this Listing: Jefferson-Lewis Board |
Lot Information |
|---|
Lot Area: 7801.596 sqft |
Listing Info |
|---|
Special Conditions: Standard |
Offer |
|---|
Listing Terms: Conventional |
Compensation |
|---|
Buyer Agency Commission: 3.5Sub Agency Commission: 0Transaction Broker Commission: 0 |
Notes The listing broker’s offer of compensation is made only to participants of the MLS where the listing is filed |
Rental |
|---|
Partially Furnished |
Miscellaneous |
|---|
BasementMls Number: S1404809Living Area Range Units: Square FeetWater ViewWater View: Water |
Last check for updates: about 10 hours ago
Listed by Shondra Beach
WEICHERT, REALTORS - Thousand Islands Realty LLC
Bought with: Teresa Cantwell, WEICHERT, REALTORS - Thousand Islands Realty LLC
Originating MLS: Jefferson-Lewis Board
Source: NYSAMLSs, MLS#S1404809

Price History for 47432 Westminster Park Rd
| Date | Price | Event | Source |
|---|---|---|---|
| 07/01/2023 | $310,000 | Listed For Sale | NYSAMLSs #S1481438 |
| 09/02/2022 | $278,500 | Sold | NYSAMLSs #S1404809 |
| 07/28/2022 | $286,500 | Pending | Weichert Pro #S1404809 |
| 07/07/2022 | $286,500 | Contingent | NYSAMLSs #S1404809 |
| 06/11/2022 | $286,500 | PriceChange | NYSAMLSs #S1404809 |
| 06/11/2022 | $384,000 | PriceChange | TRREB #Z5622567 |
| 05/17/2022 | $399,000 | PriceChange | TRREB #Z5622567 |
| 05/16/2022 | $299,000 | Listed For Sale | NYSAMLSs #S1404809 |
| 08/01/2013 | $173,000 | Sold | NYSAMLSs #S290562 |
| 02/13/2010 | $294,500 | ListingRemoved | Agent Provided |
| 10/04/2009 | $294,500 | Listed For Sale | Agent Provided |
| 06/09/2003 | $15,000 | Sold | N/A |
| 11/05/1997 | $3,200 | Sold | N/A |
Property Taxes and Assessment
| Year | 2023 |
|---|---|
| Tax | |
| Assessment | $330,221 |
Home facts updated by county records
Comparable Sales for 47432 Westminster Park Rd
Address | Distance | Property Type | Sold Price | Sold Date | Bed | Bath | Sqft |
|---|---|---|---|---|---|---|---|
0.72 | Single-Family Home | $680,000 | 04/11/24 | 4 | 2 | 1,448 | |
1.42 | Single-Family Home | $264,000 | 09/28/23 | 3 | 2 | 1,740 | |
1.38 | Single-Family Home | $264,894 | 06/30/23 | 3 | 2 | 1,150 | |
1.40 | Single-Family Home | $120,000 | 02/22/24 | 3 | 2 | 1,460 | |
1.57 | Single-Family Home | $150,000 | 12/26/23 | 4 | 2 | 1,392 | |
1.33 | Single-Family Home | $145,000 | 12/08/23 | 3 | 2 | 997 | |
1.59 | Single-Family Home | $225,000 | 02/22/24 | 3 | 1 | 1,573 | |
1.52 | Single-Family Home | $135,000 | 06/02/23 | 2 | 1 | 1,177 | |
1.69 | Single-Family Home | $65,000 | 04/19/24 | 4 | 2 | 1,715 | |
1.44 | Single-Family Home | $70,000 | 10/24/23 | 3 | 1 | 750 |
Assigned Schools
These are the assigned schools for 47432 Westminster Park Rd.
- Alexandria Central Elementary School
- PK-6
- Public
- 236 Students
5/10GreatSchools RatingParent Rating AverageWe are live in grandparents and are a large part of the grandchildren's lives including school. This school is a well run school, with a good school spirit and great responsibility by the teachers and staff. The safety and suscess of the students is a major concern for all involved.Other Review13y ago - Alexandria Central High School
- 7-12
- Public
- 238 Students
6/10GreatSchools RatingParent Rating AverageThis district is not preparing our children for a future by providing them with the best teachers available. The district is more concerned with hiring teachers whom are related to others on staff or on the school board than providing teachers whom are well prepared to give our children an excellent basis to excel at school and life. There are so many extremely qualified teachers in NYS and many are even veterans whom are not even considered for even an interview at ACS because they either don't have the right last name or are not from the area. ACS needs to do what ever is best for our children not for someone's family member. The district needs to not just prepare the students for a life but prepare them for a better life with the best staff to enable this.Other Review4y ago - Check out schools near 47432 Westminster Park Rd.
Check with the applicable school district prior to making a decision based on these schools. Learn more.
LGBTQ Local Legal Protections
LGBTQ Local Legal Protections

The data relating to real estate on this web site comes in part from the Internet Data Exchange (IDX) Program
of the CNYIS, UNYREIS and WNYREIS. Real estate listings held by firms other than Zillow, Inc. are marked with
the IDX logo and include the Listing Broker’s Firm Name. Listing Data last updated at 2024-02-07 10:10:09 PST.
Disclaimer: All information deemed reliable but not guaranteed and should be independently verified. All properties
are subject to prior sale, change or withdrawal. Neither the listing broker(s) nor Zillow, Inc. shall be responsible for any typographical errors, misinformation, misprints, and shall be held totally harmless.
© 2024 CNYIS, UNYREIS, WNYREIS. All rights reserved.
The listing broker’s offer of compensation is made only to participants of the MLS where the listing is filed.
The listing broker’s offer of compensation is made only to participants of the MLS where the listing is filed.
Homes for Rent Near 47432 Westminster Park Rd
Skip to last item
Skip to first item
Off Market Homes Near 47432 Westminster Park Rd
Skip to last item
- Staie on the Seaway Real Estate Services RES, LLC.
- Staie on the Seaway Real Estate Services RES, LLC.
- See more homes for sale inWellesley IslandTake a look
Skip to first item
47432 Westminster Park Rd, Wellesley Island, NY 13640 is a 2 bedroom, 2 bathroom, 1,536 sqft single-family home built in 2004. This property is not currently available for sale. 47432 Westminster Park Rd was last sold on Sep 2, 2022 for $278,500 (3% lower than the asking price of $286,500). The current Trulia Estimate for 47432 Westminster Park Rd is $289,100.
