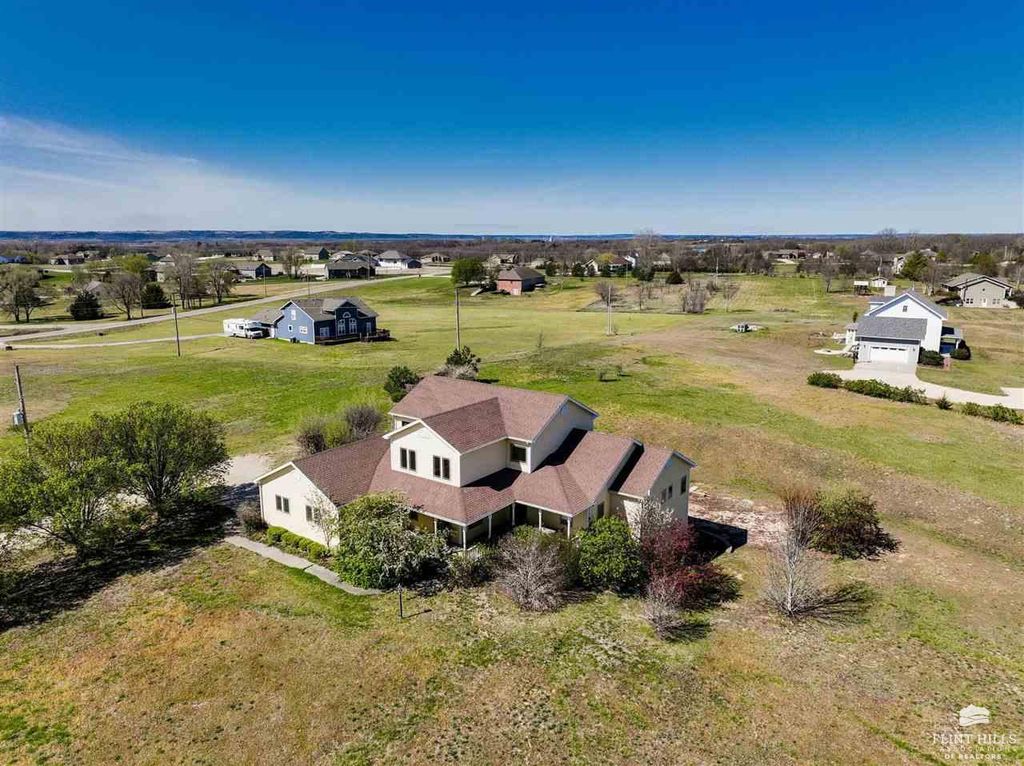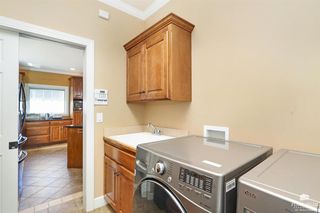


FOR SALE2.98 ACRES
4721 Grantham Dr
Saint George, KS 66535
- 6 Beds
- 6 Baths
- 4,696 sqft (on 2.98 acres)
- 6 Beds
- 6 Baths
- 4,696 sqft (on 2.98 acres)
6 Beds
6 Baths
4,696 sqft
(on 2.98 acres)
We estimate this home will sell faster than 80% nearby.
Local Information
© Google
-- mins to
Commute Destination
Description
Quality built by D&R Construction on nearly 3 acres in the Rock Creek school district w/easy access to Hwy 24 and cities of MHK/Wamego. This property boasts over 4,600 sq ft of well-designed living area w/its 6+ bedrms, 5.5 baths and multiple office/bonus room options. Impressive architectural design w/its dramatic 21’ living rm ceiling, crown molding and plantation shutters. An abundance of windows enhances the natural light and aesthetic appeal. Kitchen offers higher end cabinetry by Custom Woods, granite counters, chef appliances and eating/prep island. Luxurious primary suite w/custom walk-in closet, and ensuite spa bathroom. Jack & Jill bath/bedrm design, multiple bonus rms for office(s), playrm, exercise area, etc. Walk-out basement w/wet bar and spacious recreation area. Efficient geo-thermal HVAC, zero entry garage, and over 300+ sq ft of storage/safe rm. This one has too many amenities to possibly list them all. Hobby animals allowed. Hard to replace for price. A must see!
Home Highlights
Parking
Garage
Outdoor
Patio, Deck
A/C
Heating & Cooling
HOA
None
Price/Sqft
$135
Listed
18 days ago
Home Details for 4721 Grantham Dr
Interior Features |
|---|
Interior Details Basement: Finished,Concrete,Walk-Out AccessVaulted CeilingWet Bar |
Beds & Baths Number of Bedrooms: 6Number of Bathrooms: 6Number of Bathrooms (full): 5Number of Bathrooms (half): 1 |
Dimensions and Layout Living Area: 4696 Square Feet |
Heating & Cooling Heating: Forced Air Electric,GeothermalHas CoolingAir Conditioning: Ceiling Fan(s),Central Air,GeothermalHas HeatingHeating Fuel: Forced Air Electric |
Fireplace & Spa Number of Fireplaces: 1Fireplace: One, Gas, Master BedroomSpa: BathHas a FireplaceHas a Spa |
Windows, Doors, Floors & Walls Flooring: Tile, Wood |
Levels, Entrance, & Accessibility Floors: Tile, Wood |
Exterior Features |
|---|
Exterior Home Features Roof: Architecture Dimensioned Asphalt Composition Less Than 5 YearsPatio / Porch: Deck, PatioFencing: NoneNo Private Pool |
Parking & Garage Number of Garage Spaces: 2Number of Covered Spaces: 2Has a GarageParking Spaces: 2Parking: Garage Door Opener |
Pool Pool: None |
Frontage Road Frontage: PublicRoad Surface Type: Concrete, Gravel |
Finished Area Finished Area (above surface): 2475 Square FeetFinished Area (below surface): 1800 Square Feet |
Days on Market |
|---|
Days on Market: 18 |
Property Information |
|---|
Year Built Year Built: 2004 |
Property Type / Style Property Type: ResidentialProperty Subtype: Single Family ResidenceArchitecture: Other,One and Half Story |
Building Construction Materials: Concrete, Wood Frame |
Property Information Not Included in Sale: No |
Price & Status |
|---|
Price List Price: $634,900Price Per Sqft: $135 |
Status Change & Dates Possession Timing: Closing |
Active Status |
|---|
MLS Status: ACTIVE |
Location |
|---|
Direction & Address City: St. GeorgeCommunity: Oakmont Farms Subdivision |
School Information Elementary School: St. George ElementaryJr High / Middle School: Rock Creek Jr High SchoolHigh School: Rock Creek High SchoolHigh School District: Rock Creek |
Agent Information |
|---|
Listing Agent Listing ID: 20240878 |
Building |
|---|
Building Area Building Area: 4696 Square Feet |
HOA |
|---|
No HOA |
Lot Information |
|---|
Lot Area: 2.98 Acres |
Offer |
|---|
Contingencies: None |
Compensation |
|---|
Buyer Agency Commission: 2.5Buyer Agency Commission Type: %Transaction Broker Commission: 2.5 |
Notes The listing broker’s offer of compensation is made only to participants of the MLS where the listing is filed |
Miscellaneous |
|---|
BasementMls Number: 20240878 |
Additional Information |
|---|
Mlg Can ViewMlg Can Use: IDX |
Last check for updates: about 19 hours ago
Listing courtesy of Ricci Dillon, (785) 313-0550
ERA High Pointe Realty
Source: FHARMLS, MLS#20240878

Price History for 4721 Grantham Dr
| Date | Price | Event | Source |
|---|---|---|---|
| 04/24/2024 | $634,900 | PriceChange | FHARMLS #20240878 |
| 04/12/2024 | $649,900 | Listed For Sale | FHARMLS #20240878 |
| 06/01/2017 | $459,900 | ListingRemoved | Agent Provided |
| 03/27/2017 | $459,900 | Pending | Agent Provided |
| 03/16/2017 | $459,900 | PriceChange | Agent Provided |
| 10/02/2016 | $465,000 | Listed For Sale | Agent Provided |
| 12/16/2014 | $479,900 | ListingRemoved | Agent Provided |
| 08/20/2014 | $479,900 | Listed For Sale | Agent Provided |
Similar Homes You May Like
Skip to last item
- Coldwell Banker Real Estate Advisors
- RE/MAX Signature Properties (MHK)
- See more homes for sale inSaint GeorgeTake a look
Skip to first item
New Listings near 4721 Grantham Dr
Skip to last item
- Coldwell Banker Real Estate Advisors
- See more homes for sale inSaint GeorgeTake a look
Skip to first item
Property Taxes and Assessment
| Year | 2023 |
|---|---|
| Tax | |
| Assessment | $567,800 |
Home facts updated by county records
Comparable Sales for 4721 Grantham Dr
Address | Distance | Property Type | Sold Price | Sold Date | Bed | Bath | Sqft |
|---|---|---|---|---|---|---|---|
0.99 | Single-Family Home | - | 12/28/23 | 5 | 2 | 1,944 | |
1.79 | Single-Family Home | - | 01/05/24 | 5 | 3 | 3,360 | |
1.30 | Single-Family Home | - | 07/07/23 | 5 | 2 | 2,876 |
LGBTQ Local Legal Protections
LGBTQ Local Legal Protections
Ricci Dillon, ERA High Pointe Realty

IDX information is provided exclusively for consumers' personal, non-commercial use and may not be used for any purpose other than to identify prospective properties consumers may be interested in purchasing.
Listing information is deemed reliable, but not guaranteed.
The listing broker’s offer of compensation is made only to participants of the MLS where the listing is filed.
The listing broker’s offer of compensation is made only to participants of the MLS where the listing is filed.
4721 Grantham Dr, Saint George, KS 66535 is a 6 bedroom, 6 bathroom, 4,696 sqft single-family home built in 2004. This property is currently available for sale and was listed by FHARMLS on Apr 12, 2024. The MLS # for this home is MLS# 20240878.
