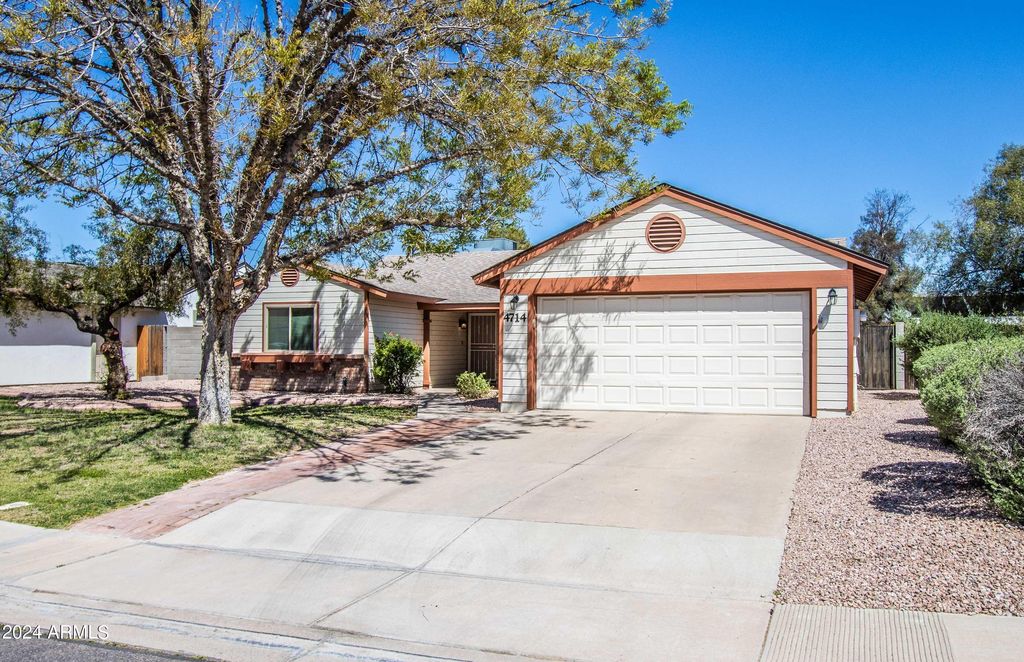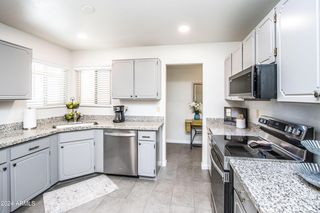


ACCEPTING BACKUPS
4714 W Gail Dr
Chandler, AZ 85226
Corona Village- 4 Beds
- 2 Baths
- 1,629 sqft
- 4 Beds
- 2 Baths
- 1,629 sqft
4 Beds
2 Baths
1,629 sqft
We estimate this home will sell faster than 97% nearby.
Local Information
© Google
-- mins to
Commute Destination
Description
Calling you HOME! This GEM is a 4BD/2BA home located in great area of Chandler! Surrounded by easy access to town, to parks, shopping, great schools, restaurants! Immaculate care has been given to this home so there is no need to look further! Items you'll love done...*ROOF replaced in 2020,along w/air ducts, insulation.*HEAT PUMP replcd in 2019, *WINDOWS and PATIO DOOR replcd in 2023, *INTERIOR paint, *NEW Interior DOORS and BASEBOARDS in 2023,*KITCHEN refresh with *GRANITE counters, *PAINTED cabinets, *SINGLE BOWL SINK and *APPLIANCES in 2023, RECESSED lights in 2023, *PRIMARY BATH WALK-IN SHOWER in 2023 and much more!! Out back features a large grassy yard,covered patio highlighting Ruby Red Grpfruit and Tangerine Tree! Out front enjoy the shade of a mature Chinese Pistache tree. This home is priced right and will not last long. Seriously, a true gem of a home. A must see for you!
Home Highlights
Parking
Garage
Outdoor
No Info
A/C
Heating & Cooling
HOA
None
Price/Sqft
$322
Listed
13 days ago
Home Details for 4714 W Gail Dr
Interior Features |
|---|
Beds & Baths Number of Bedrooms: 4Number of Bathrooms: 2 |
Dimensions and Layout Living Area: 1629 Square Feet |
Heating & Cooling Heating: ElectricHas CoolingAir Conditioning: Refrigeration,Programmable Thmstat,Ceiling Fan(s)Has HeatingHeating Fuel: Electric |
Fireplace & Spa Fireplace: NoneSpa: NoneNo Fireplace |
Windows, Doors, Floors & Walls Window: Vinyl Frame, Double Pane Windows, Low Emissivity WindowsFlooring: Carpet, Tile |
Levels, Entrance, & Accessibility Stories: 1Number of Stories: 1Accessibility: Bath Raised ToiletFloors: Carpet, Tile |
View Has a ViewView: Mountain(s) |
Exterior Features |
|---|
Exterior Home Features Roof: CompositionFencing: BlockExterior: Covered Patio(s), PatioNo Private Pool |
Parking & Garage Number of Garage Spaces: 2Number of Covered Spaces: 2Has a GarageParking Spaces: 2Parking: Inside Entrance,Electric Door Opener |
Pool Pool: None |
Water & Sewer Sewer: Public Sewer |
Farm & Range Not Allowed to Raise Horses |
Days on Market |
|---|
Days on Market: 13 |
Property Information |
|---|
Year Built Year Built: 1982 |
Property Type / Style Property Type: ResidentialProperty Subtype: Single Family ResidenceArchitecture: Ranch |
Building Construction Materials: Brick Veneer, Painted, Siding, Frame - WoodNot Attached Property |
Property Information Usage of Home: NoneParcel Number: 30162400 |
Price & Status |
|---|
Price List Price: $525,000Price Per Sqft: $322 |
Status Change & Dates Possession Timing: Close Of Escrow |
Active Status |
|---|
MLS Status: UCB (Under Contract-Backups) |
Location |
|---|
Direction & Address City: ChandlerCommunity: SUGGS CORONA VILLAGE UNIT 1 |
School Information Elementary School: Kyrene del Cielo SchoolElementary School District: Kyrene Elementary DistrictJr High / Middle School: Kyrene Aprende Middle SchoolHigh School: Corona Del Sol High SchoolHigh School District: Tempe Union High School District |
Agent Information |
|---|
Listing Agent Listing ID: 6692562 |
Building |
|---|
Building Area Building Area: 1629 Square Feet |
HOA |
|---|
HOA Fee Includes: No FeesNo HOA |
Lot Information |
|---|
Lot Area: 7797 sqft |
Offer |
|---|
Listing Terms: Conventional, FHA, VA Loan |
Compensation |
|---|
Buyer Agency Commission: 2.5Buyer Agency Commission Type: % |
Notes The listing broker’s offer of compensation is made only to participants of the MLS where the listing is filed |
Business |
|---|
Business Information Ownership: Fee Simple |
Miscellaneous |
|---|
Mls Number: 6692562Zillow Contingency Status: Accepting Back-up Offers |
Additional Information |
|---|
HOA Amenities: None |
Last check for updates: 1 day ago
Listing courtesy of Rosie Fryrear, (480) 302-1223
Good Oak Real Estate
Kevin Fryrear, (480) 302-1226
Good Oak Real Estate
Source: ARMLS, MLS#6692562

All information should be verified by the recipient and none is guaranteed as accurate by ARMLS
Listing Information presented by local MLS brokerage: Zillow, Inc., Designated REALTOR®- Chris Long - (480) 907-1010
The listing broker’s offer of compensation is made only to participants of the MLS where the listing is filed.
Listing Information presented by local MLS brokerage: Zillow, Inc., Designated REALTOR®- Chris Long - (480) 907-1010
The listing broker’s offer of compensation is made only to participants of the MLS where the listing is filed.
Price History for 4714 W Gail Dr
| Date | Price | Event | Source |
|---|---|---|---|
| 04/16/2024 | $525,000 | Listed For Sale | ARMLS #6692562 |
Similar Homes You May Like
Skip to last item
- Berkshire Hathaway HomeServices Arizona Properties, ARMLS
- See more homes for sale inChandlerTake a look
Skip to first item
New Listings near 4714 W Gail Dr
Skip to last item
Skip to first item
Property Taxes and Assessment
| Year | 2022 |
|---|---|
| Tax | $1,444 |
| Assessment | $270,700 |
Home facts updated by county records
Comparable Sales for 4714 W Gail Dr
Address | Distance | Property Type | Sold Price | Sold Date | Bed | Bath | Sqft |
|---|---|---|---|---|---|---|---|
0.07 | Single-Family Home | $465,000 | 02/16/24 | 3 | 2 | 1,342 | |
0.11 | Single-Family Home | $375,000 | 01/19/24 | 3 | 2 | 1,212 | |
0.15 | Single-Family Home | $460,000 | 07/21/23 | 3 | 2 | 1,288 | |
0.12 | Single-Family Home | $497,000 | 07/06/23 | 3 | 2 | 1,434 | |
0.22 | Single-Family Home | $406,000 | 02/16/24 | 3 | 2 | 1,212 | |
0.23 | Single-Family Home | $525,000 | 05/25/23 | 3 | 2 | 1,342 | |
0.27 | Single-Family Home | $600,000 | 11/09/23 | 3 | 2 | 2,008 | |
0.35 | Single-Family Home | $544,000 | 08/04/23 | 4 | 2 | 2,197 | |
0.38 | Single-Family Home | $605,000 | 09/15/23 | 4 | 2 | 2,090 | |
0.27 | Single-Family Home | $505,000 | 12/20/23 | 3 | 2 | 1,640 |
Neighborhood Overview
Neighborhood stats provided by third party data sources.
What Locals Say about Corona Village
- Nikki G.
- Resident
- 5y ago
"Probably best place to live in Chandler. that's why it's a little pricey. Kyrene school district. Nice neighborhood. "
- Nikkiss2
- Resident
- 6y ago
"Lived in the neighborhood for 7 years. Happy and friendly community. I feel my family is safe in this neighborhood. "
LGBTQ Local Legal Protections
LGBTQ Local Legal Protections
Rosie Fryrear, Good Oak Real Estate

4714 W Gail Dr, Chandler, AZ 85226 is a 4 bedroom, 2 bathroom, 1,629 sqft single-family home built in 1982. 4714 W Gail Dr is located in Corona Village, Chandler. This property is currently available for sale and was listed by ARMLS on Apr 17, 2024. The MLS # for this home is MLS# 6692562.
