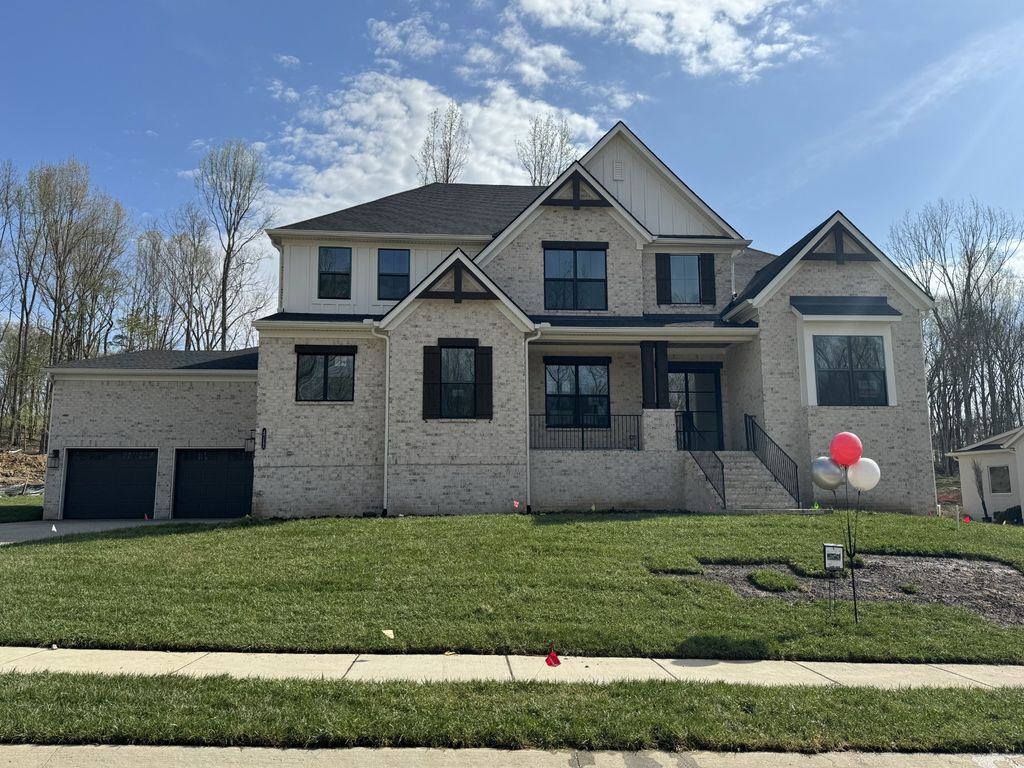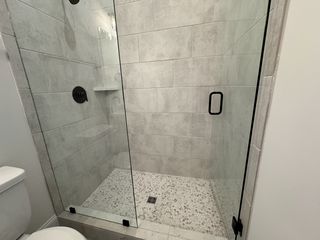


FOR SALEOPEN SAT, 2-4PMNEW CONSTRUCTION0.45 ACRES
4712 Majestic Mdws #1316
Arrington, TN 37014
- 5 Beds
- 6 Baths
- 4,685 sqft (on 0.45 acres)
- 5 Beds
- 6 Baths
- 4,685 sqft (on 0.45 acres)
5 Beds
6 Baths
4,685 sqft
(on 0.45 acres)
Local Information
© Google
-- mins to
Commute Destination
Description
Welcome to a harmonious blend of luxury living and natural beauty, where the enchanting melodies of rustling leaves and birdsong become the soundtrack of your daily life. This brand-new architectural gem is a haven of sophistication and tranquility, seamlessly blending the comforts of modern living with the embrace of a lush, wooded backdrop. As you approach this exquisite residence, the striking exterior hints at the carefully crafted elegance that lies within. Step through the grand entrance and be greeted by an abundance of natural light dancing across pristine surfaces, highlighting the fine details that define this home. The open floor plan effortlessly guides you through each space, creating an inviting flow that complements the surrounding greenery.
Open House
Friday, April 26
2:00 PM to 4:00 PM
Saturday, April 27
2:00 PM to 4:00 PM
Sunday, April 28
2:00 PM to 4:00 PM
Monday, April 29
2:00 PM to 4:00 PM
Tuesday, April 30
2:00 PM to 4:00 PM
Wednesday, May 01
2:00 PM to 4:00 PM
Thursday, May 02
2:00 PM to 4:00 PM
Friday, May 03
2:00 PM to 4:00 PM
Home Highlights
Parking
Garage
Outdoor
Porch, Patio
A/C
Heating & Cooling
HOA
$100/Monthly
Price/Sqft
$384
Listed
12 days ago
Home Details for 4712 Majestic Mdws #1316
Active Status |
|---|
MLS Status: Active |
Interior Features |
|---|
Interior Details Basement: Crawl SpaceNumber of Rooms: 8Types of Rooms: Kitchen, Living Room, Bedroom 1, Bedroom 2, Bedroom 3, Bedroom 4, Bonus Room, Dining Room |
Beds & Baths Number of Bedrooms: 5Main Level Bedrooms: 2Number of Bathrooms: 6Number of Bathrooms (full): 5Number of Bathrooms (half): 1 |
Dimensions and Layout Living Area: 4685 Square Feet |
Appliances & Utilities Utilities: Water AvailableAppliances: ENERGY STAR Qualified Appliances, Disposal, Ice Maker, Microwave, DishwasherDishwasherDisposalMicrowave |
Heating & Cooling Heating: Heat PumpHas CoolingAir Conditioning: ElectricHas HeatingHeating Fuel: Heat Pump |
Fireplace & Spa Number of Fireplaces: 2Has a Fireplace |
Gas & Electric Has Electric on Property |
Windows, Doors, Floors & Walls Flooring: Carpet, Wood, Tile |
Levels, Entrance, & Accessibility Stories: 2Levels: TwoFloors: Carpet, Wood, Tile |
View No View |
Security Security: Smoke Detector(s), Smart Camera(s)/Recording |
Exterior Features |
|---|
Exterior Home Features Roof: AsphaltPatio / Porch: Covered, Covered Patio, Covered PorchExterior: Smart Irrigation, Smart Light(s)No Private Pool |
Parking & Garage Number of Garage Spaces: 4Number of Covered Spaces: 4No CarportHas a GarageNo Attached GarageHas Open ParkingParking Spaces: 4Parking: Garage Faces Side,Aggregate,Driveway,Paved,Garage Door Opener |
Pool Pool: Association |
Frontage Not on Waterfront |
Water & Sewer Sewer: STEP System |
Finished Area Finished Area (above surface): 4685 Square Feet |
Days on Market |
|---|
Days on Market: 12 |
Property Information |
|---|
Year Built Year Built: 2024Year Renovated: 2024 |
Property Type / Style Property Type: ResidentialProperty Subtype: Single Family Residence, Residential |
Building Construction Materials: Fiber Cement, Hardboard SidingIs a New ConstructionNot Attached Property |
Price & Status |
|---|
Price List Price: $1,799,900Price Per Sqft: $384 |
Status Change & Dates Possession Timing: Close Of Escrow |
Location |
|---|
Direction & Address City: ArringtonCommunity: Kings Chapel |
School Information Elementary School: Arrington Elementary SchoolJr High / Middle School: Fred J Page Middle SchoolHigh School: Fred J Page High School |
Agent Information |
|---|
Listing Agent Listing ID: 2643022 |
Building |
|---|
Building Area Building Area: 4685 Square Feet |
Community |
|---|
Not Senior Community |
HOA |
|---|
HOA Fee Includes: Insurance, Recreation FacilitiesHOA Fee (second): 300HOA Fee Frequency (second): One TimeHas an HOAHOA Fee: $100/Monthly |
Lot Information |
|---|
Lot Area: 0.45 acres |
Listing Info |
|---|
Special Conditions: Standard |
Energy |
|---|
Energy Efficiency Features: Windows, Thermostat |
Compensation |
|---|
Buyer Agency Commission: 3Buyer Agency Commission Type: % |
Notes The listing broker’s offer of compensation is made only to participants of the MLS where the listing is filed |
Miscellaneous |
|---|
Mls Number: 2643022 |
Additional Information |
|---|
HOA Amenities: Clubhouse,Fitness Center,Gated,Playground,Pool,Trail(s)Mlg Can ViewMlg Can Use: IDX |
Last check for updates: about 15 hours ago
Listing Provided by: Carrie M Smith, (615) 428-4444
Drees Homes, (615) 371-9750
Source: RealTracs MLS as distributed by MLS GRID, MLS#2643022

Price History for 4712 Majestic Mdws #1316
| Date | Price | Event | Source |
|---|---|---|---|
| 04/15/2024 | $1,799,900 | Listed For Sale | RealTracs MLS as distributed by MLS GRID #2643022 |
| 04/14/2024 | ListingRemoved | RealTracs MLS as distributed by MLS GRID #2625891 | |
| 04/12/2024 | $1,799,900 | Listed For Sale | RealTracs MLS as distributed by MLS GRID #2625891 |
| 03/06/2024 | ListingRemoved | RealTracs MLS as distributed by MLS GRID #2604817 | |
| 02/16/2024 | $1,849,900 | Listed For Sale | RealTracs MLS as distributed by MLS GRID #2604817 |
| 12/30/2023 | ListingRemoved | RealTracs MLS as distributed by MLS GRID #2583925 | |
| 10/22/2023 | $1,849,900 | PriceChange | RealTracs MLS as distributed by MLS GRID #2583925 |
| 10/21/2023 | $1,649,900 | Listed For Sale | RealTracs MLS as distributed by MLS GRID #2583925 |
Similar Homes You May Like
Skip to last item
Skip to first item
New Listings near 4712 Majestic Mdws #1316
Skip to last item
Skip to first item
Comparable Sales for 4712 Majestic Mdws #1316
Address | Distance | Property Type | Sold Price | Sold Date | Bed | Bath | Sqft |
|---|---|---|---|---|---|---|---|
0.00 | Single-Family Home | $1,494,900 | 03/28/24 | 5 | 6 | 4,617 | |
0.00 | Single-Family Home | $1,345,000 | 11/15/23 | 5 | 7 | 4,676 | |
0.00 | Single-Family Home | $1,599,900 | 11/15/23 | 5 | 7 | 5,106 | |
0.00 | Single-Family Home | $1,752,380 | 04/26/24 | 5 | 8 | 4,676 | |
0.00 | Single-Family Home | $1,677,135 | 02/12/24 | 4 | 5 | 4,179 | |
0.21 | Single-Family Home | $1,285,000 | 10/18/23 | 5 | 6 | 4,517 | |
0.28 | Single-Family Home | $1,930,247 | 04/19/24 | 5 | 6 | 4,724 | |
0.20 | Single-Family Home | $1,915,290 | 04/08/24 | 4 | 5 | 4,679 | |
0.33 | Single-Family Home | $1,665,296 | 09/19/23 | 5 | 6 | 4,550 | |
0.36 | Single-Family Home | $1,751,940 | 07/15/23 | 5 | 6 | 4,786 |
What Locals Say about Arrington
- Talbobrown brown
- Resident
- 3mo ago
"Gated community, well maintained properties, very safe neighborhood, good public schools. Lots of safe space to walk, traffic is light and moves slowly and safely. "
- Kellydhill
- Resident
- 3y ago
"my commute to work is 25 minutes to middle Tennessee state university and the university is not the only one that is so far "
- Mari
- Resident
- 5y ago
"Good community. Family friendly. Good neighbors. Everybody keeps their lawns nice. No junk cars or junk around the community that I have seen. Friendly people. Everyone waves hello. "
LGBTQ Local Legal Protections
LGBTQ Local Legal Protections
Carrie M Smith, Drees Homes

Based on information submitted to the MLS GRID as of 2024-02-09 15:39:37 PST. All data is obtained from various sources and may not have been verified by broker or MLS GRID. Supplied Open House Information is subject to change without notice. All information should be independently reviewed and verified for accuracy. Properties may or may not be listed by the office/agent presenting the information. Some IDX listings have been excluded from this website. Click here for more information
The listing broker’s offer of compensation is made only to participants of the MLS where the listing is filed.
The listing broker’s offer of compensation is made only to participants of the MLS where the listing is filed.
4712 Majestic Mdws #1316, Arrington, TN 37014 is a 5 bedroom, 6 bathroom, 4,685 sqft single-family home built in 2024. This property is currently available for sale and was listed by RealTracs MLS as distributed by MLS GRID on Apr 15, 2024. The MLS # for this home is MLS# 2643022.
