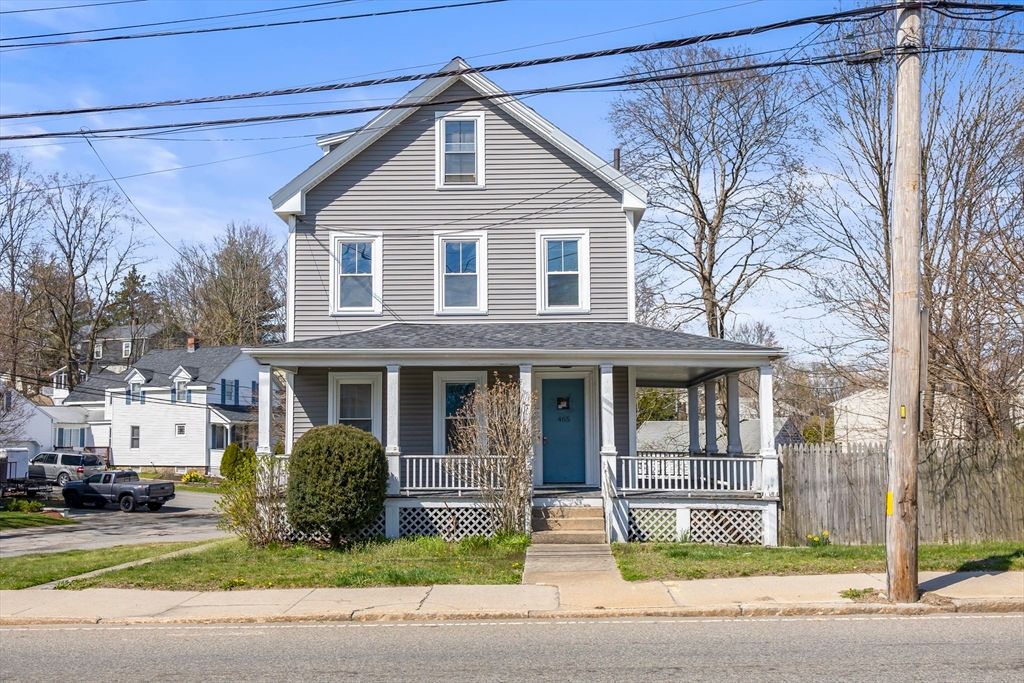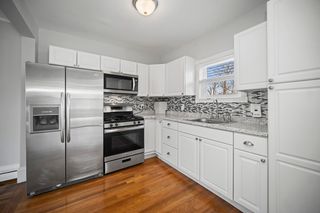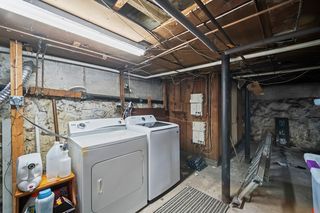


UNDER CONTRACT0.34 ACRES
465 High St
Dedham, MA 02026
East Dedham- 3 Beds
- 2 Baths
- 1,691 sqft (on 0.34 acres)
- 3 Beds
- 2 Baths
- 1,691 sqft (on 0.34 acres)
3 Beds
2 Baths
1,691 sqft
(on 0.34 acres)
We estimate this home will sell faster than 97% nearby.
Local Information
© Google
-- mins to
Commute Destination
Description
Incredible location just outside of Dedham Sq! Newer roof (2021), newer vinyl siding (2016), newer electric panels (2017), updated kitchens, 2nd fl unit freshly painted. Detached 2 car garage + 2nd driveway for ample off-street parking. Great curb appeal w/ lovely farmers porch. Heat & electric are individually metered. Natural gas, town water, town sewer. Laundry hook-ups and storage in basement. Large corner lot w/ big yard, may have potential to subdivide. 1st fl lease ($1900/mo) ends Aug 31st. 2nd fl unit is vacant. The walk-up 3rd fl of the 2nd fl unit is unheated (heat currently disconnected), but has potential for add'l living space! Commuters dream: MBTA commuter rail & bus nearby, close to Rt 1 & Rt 95. Highly desirable, high-demand Oakdale area near parks, shops & restaurants. Showings begin Fri 4/19 by appt. Open Houses 4/20 & 4/21, 11am-1pm. First Showings will be of 2nd fl, 3rd fl, garage & basement ONLY. No Offers will be considered before the 5pm Offer Deadline Mon 4/22.
Home Highlights
Parking
Garage
Outdoor
Porch
A/C
Heating & Cooling
HOA
None
Price/Sqft
$444
Listed
14 days ago
Home Details for 465 High St
Interior Features |
|---|
Interior Details Basement: Full,Walk-Out Access,UnfinishedNumber of Rooms: 7 |
Beds & Baths Number of Bedrooms: 3Number of Bathrooms: 2Number of Bathrooms (full): 2 |
Dimensions and Layout Living Area: 1691 Square Feet |
Appliances & Utilities Utilities: for Gas Range, for Gas OvenLaundry: Washer & Dryer Hookup |
Heating & Cooling Heating: Individual,Baseboard,Natural GasNo CoolingAir Conditioning: Window Unit(s),NoneHas HeatingHeating Fuel: Individual |
Fireplace & Spa No FireplaceNo Spa |
Gas & Electric Electric: Circuit Breakers, Individually Metered |
Windows, Doors, Floors & Walls Window: Insulated WindowsFlooring: Wood, Tile, Carpet, Varies, Hardwood |
Levels, Entrance, & Accessibility Number of Stories: 3Floors: Wood, Tile, Carpet, Varies, Hardwood |
Exterior Features |
|---|
Exterior Home Features Roof: ShinglePatio / Porch: PorchFoundation: Stone |
Parking & Garage Number of Garage Spaces: 2Number of Covered Spaces: 2Has a GarageParking Spaces: 4Parking: Off Street,Assigned |
Frontage Road Frontage: Public, Private RoadResponsible for Road Maintenance: Public Maintained Road, Private Maintained RoadRoad Surface Type: Paved, UnimprovedNot on Waterfront |
Water & Sewer Sewer: Public Sewer |
Farm & Range Frontage Length: 108.00 |
Days on Market |
|---|
Days on Market: 14 |
Property Information |
|---|
Year Built Year Built: 1900 |
Property Type / Style Property Type: Residential IncomeProperty Subtype: 2 Family - 2 Units Up/Down |
Building Construction Materials: FrameDoes Not Include Home Warranty |
Property Information Not Included in Sale: Excluding Tenant's Personal Belongings In Basement & 1st Floor Unit.Parcel Number: M:0093 L:0090, 68788 |
Price & Status |
|---|
Price List Price: $750,000Price Per Sqft: $444 |
Active Status |
|---|
MLS Status: Contingent |
Location |
|---|
Direction & Address City: Dedham |
School Information Elementary School: Avery ElemJr High / Middle School: Dedham M.S.High School: Dedham H.S. |
Agent Information |
|---|
Listing Agent Listing ID: 73224724 |
Building |
|---|
Building Area Building Area: 1691 Square Feet |
Community |
|---|
Community Features: Public Transportation, Shopping, Park, Walk/Jog Trails, Medical Facility, Highway Access, House of Worship, Public School, T-StationNot Senior Community |
Lot Information |
|---|
Lot Area: 0.34 acres |
Offer |
|---|
Contingencies: Pending P&S |
Energy |
|---|
Energy Efficiency Features: Thermostat |
Compensation |
|---|
Buyer Agency Commission: 2Buyer Agency Commission Type: %Transaction Broker Commission: 0Transaction Broker Commission Type: % |
Notes The listing broker’s offer of compensation is made only to participants of the MLS where the listing is filed |
Miscellaneous |
|---|
BasementMls Number: 73224724Zillow Contingency Status: Under ContractCompensation Based On: Net Sale Price |
Additional Information |
|---|
Public TransportationShoppingParkWalk/Jog TrailsMedical FacilityHighway AccessHouse of WorshipPublic SchoolT-Station |
Last check for updates: about 24 hours ago
Listing courtesy of Carissa Whitbread
RE/MAX Executive Realty
Source: MLS PIN, MLS#73224724
Price History for 465 High St
| Date | Price | Event | Source |
|---|---|---|---|
| 04/23/2024 | $750,000 | Contingent | MLS PIN #73224724 |
| 04/17/2024 | $750,000 | Listed For Sale | MLS PIN #73224724 |
| 07/07/2014 | $350,000 | Sold | N/A |
| 06/20/2014 | $389,900 | Pending | Agent Provided |
| 05/30/2014 | $389,900 | PendingToActive | Agent Provided |
| 05/27/2014 | $389,900 | Pending | Agent Provided |
| 05/17/2014 | $389,900 | Listed For Sale | Agent Provided |
| 10/24/2012 | $159,000 | ListingRemoved | Agent Provided |
| 05/10/2012 | $159,000 | Listed For Sale | Agent Provided |
| 02/25/2011 | $299,900 | ListingRemoved | Agent Provided |
| 01/02/2011 | $299,900 | PriceChange | Agent Provided |
| 11/04/2010 | $329,900 | PriceChange | Agent Provided |
| 06/25/2010 | $349,900 | Listed For Sale | Agent Provided |
| 09/12/2009 | $375,000 | ListingRemoved | Agent Provided |
| 07/17/2009 | $375,000 | Listed For Sale | Agent Provided |
Similar Homes You May Like
Skip to last item
- Anne Fahy, Coldwell Banker Realty - Canton
- The Cobi Team, William Raveis R. E. & Home Services
- See more homes for sale inDedhamTake a look
Skip to first item
New Listings near 465 High St
Skip to last item
- Zack Harwood Real Estate Group, Berkshire Hathaway HomeServices Warren Residential
- Jayne Friedberg, Coldwell Banker Realty - Brookline
- Anne Fahy, Coldwell Banker Realty - Canton
- Kathryn Tarlin, Berkshire Hathaway HomeServices Commonwealth Real Estate
- The Ali Joyce Team, William Raveis R.E. & Home Services
- See more homes for sale inDedhamTake a look
Skip to first item
Property Taxes and Assessment
| Year | 2023 |
|---|---|
| Tax | $8,017 |
| Assessment | $624,400 |
Home facts updated by county records
Comparable Sales for 465 High St
Address | Distance | Property Type | Sold Price | Sold Date | Bed | Bath | Sqft |
|---|---|---|---|---|---|---|---|
0.07 | Multi-Family Home | $802,000 | 08/03/23 | 6 | 2 | 2,736 | |
0.09 | Multi-Family Home | $840,000 | 04/04/24 | 6 | 2 | 2,382 | |
0.64 | Multi-Family Home | $500,000 | 07/21/23 | 4 | 3 | 2,382 | |
0.74 | Multi-Family Home | $650,000 | 12/12/23 | 4 | 2 | 2,204 | |
0.17 | Multi-Family Home | $1,210,000 | 08/21/23 | 7 | 3 | 4,318 | |
0.64 | Multi-Family Home | $810,000 | 03/26/24 | 6 | 4 | 2,680 | |
0.64 | Multi-Family Home | $810,000 | 03/26/24 | 7 | 6 | 2,088 | |
0.64 | Multi-Family Home | $636,000 | 09/26/23 | 6 | 5 | 2,393 | |
1.15 | Multi-Family Home | $730,000 | 06/30/23 | 4 | 2 | 2,472 |
Neighborhood Overview
Neighborhood stats provided by third party data sources.
What Locals Say about East Dedham
- Santy A.
- Resident
- 5y ago
"People like to walk their dogs in the am."
- Santy A.
- Resident
- 5y ago
"It's quiet. People are good and never had any problem around the area. We've been living here for awhile and can't complain."
- Mel T.
- Resident
- 5y ago
"Wish there were dog parks in the area. Most homes have good sized yards."
- Mel T.
- Resident
- 5y ago
"The neighbors watch out for each other. A lot of residents were born and raised here."
- Mel T.
- Resident
- 5y ago
"Quite a bit of traffic. You have to cut through a lot of traffic."
- ALEXIS H.
- Resident
- 5y ago
"Dog are very welcome here and there is a local park for dogs to have fun and run around"
- ALEXIS H.
- Resident
- 5y ago
"Lots of nearby stores, and you can walk to almost anywhere you would like to!"
- Dan R.
- Resident
- 5y ago
"It's a great mix of young and old. There are older homes and buildings with new developments."
- Dan R.
- Resident
- 5y ago
"Depending on time of day, the commute can be easy or very congested."
- ALEXIS H.
- Resident
- 5y ago
"Pretty close commute by car and bus and everything is pretty close together, so it's not too long of a drive!"
- Dan R.
- Resident
- 5y ago
"The elementary school is only six years old. Overall, the schools are very good."
- ALEXIS H.
- Resident
- 5y ago
"It's very quiet and everything is very close, so you can walk around the place. And the houses are very big in some parts."
- Virginia H.
- Resident
- 5y ago
"It's near the Dedham Square and close to shopping."
- Virginia H.
- Resident
- 5y ago
"The commute is very easy. I live one mile from my job, so even though I drive mostly, I can walk or bike. I also get to go home for lunch everyday."
- Virginia H.
- Resident
- 5y ago
"Close to schools. Good playgrounds. Near shopping."
- Stephan r.
- Resident
- 5y ago
"Neighbors are great, very friendly, everyone takes care of everyone. Never lived in such a great community. Also, at it is a cul de sac, it is safe for our daughter to play outside."
- Sallykgts
- 11y ago
"Live here. It's very accessable to 128 as town has 3 onramps. great area for walking to library, town center. Kids walk to school and there is a public indoor pool for residents ($1. for kids during open swim). Great city, great location."
LGBTQ Local Legal Protections
LGBTQ Local Legal Protections
Carissa Whitbread, RE/MAX Executive Realty
The property listing data and information set forth herein were provided to MLS Property Information Network, Inc. from third party sources, including sellers, lessors and public records, and were compiled by MLS Property Information Network, Inc. The property listing data and information are for the personal, non commercial use of consumers having a good faith interest in purchasing or leasing listed properties of the type displayed to them and may not be used for any purpose other than to identify prospective properties which such consumers may have a good faith interest in purchasing or leasing. MLS Property Information Network, Inc. and its subscribers disclaim any and all representations and warranties as to the accuracy of the property listing data and information set forth herein.
The listing broker’s offer of compensation is made only to participants of the MLS where the listing is filed.
The listing broker’s offer of compensation is made only to participants of the MLS where the listing is filed.
465 High St, Dedham, MA 02026 is a 3 bedroom, 2 bathroom, 1,691 sqft multi-family built in 1900. 465 High St is located in East Dedham, Dedham. This property is currently available for sale and was listed by MLS PIN on Apr 17, 2024. The MLS # for this home is MLS# 73224724.
