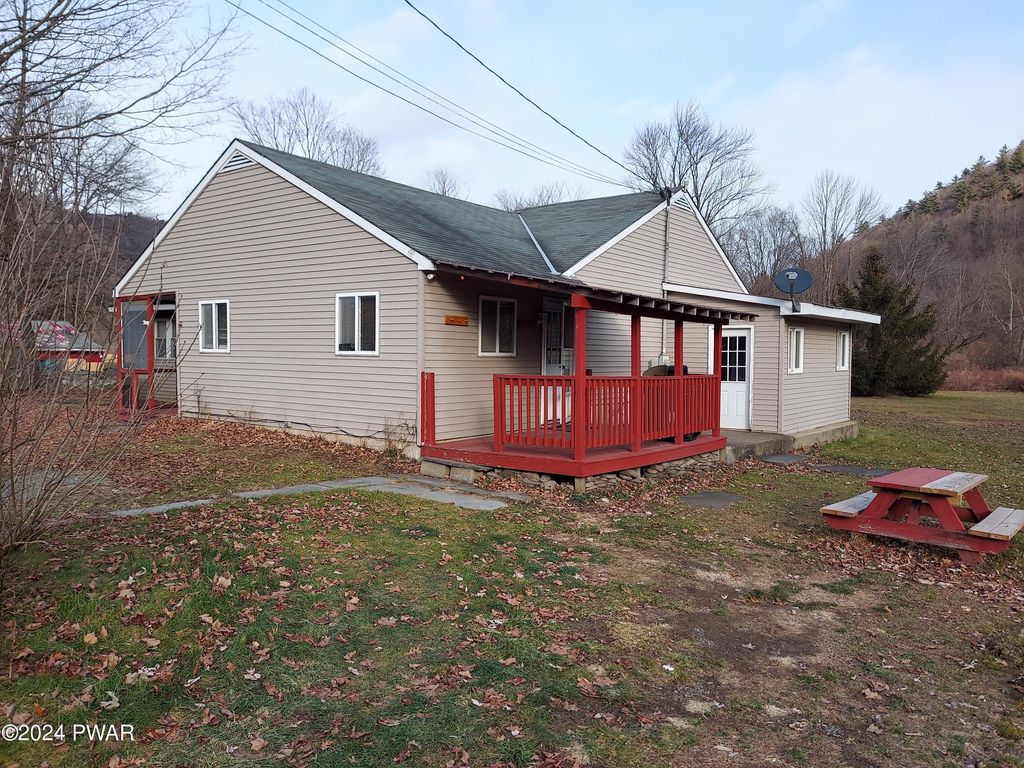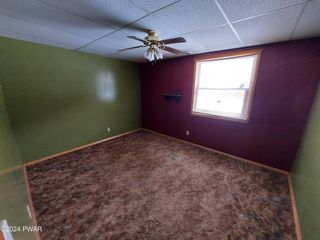


SOLDFEB 15, 2024
46 Penn York Rd
Lake Como, PA 18461
- 3 Beds
- 1 Bath
- 1,050 sqft (on 0.26 acres)
- 3 Beds
- 1 Bath
- 1,050 sqft (on 0.26 acres)
$135,000
Last Sold: Feb 15, 2024
13% over list $120K
$129/sqft
Est. Refi. Payment $946/mo*
$135,000
Last Sold: Feb 15, 2024
13% over list $120K
$129/sqft
Est. Refi. Payment $946/mo*
3 Beds
1 Bath
1,050 sqft
(on 0.26 acres)
Homes for Sale Near 46 Penn York Rd
Skip to last item
Skip to first item
Local Information
© Google
-- mins to
Commute Destination
Description
This property is no longer available to rent or to buy. This description is from March 20, 2024
Fishing camp or primary residence features three bedrooms and one bathroom, ideally situated adjacent to public access on the West Branch of the Delaware River. The property boasts a prime location for enthusiasts of outdoor activities, particularly fishing, as this section of the river is renowned for offering some of the best wild trout fishing in the United States. The house itself is simple, convenient and comfortable. and convenient.The home, nestled near the West Branch of the Delaware River, provides an exceptional opportunity for those seeking a peaceful living space close to natural amenities. It encompasses three bedrooms and a bathroom, catering to both individual preferences and family needs. Borders Balls Creek with the soothing sounds of a running stream as you sit on the porch. The proximity to the river is particularly advantageous for fishing aficionados, as this area is celebrated for its superior wild trout fishing, making it a coveted destination for anglers across the country. Enjoy the convenience of easy access to the river without the higher taxes of riverfront ownership!!
Home Highlights
Parking
Open Parking
Outdoor
Porch, Patio
A/C
Heating only
HOA
None
Price/Sqft
$129/sqft
Listed
99 days ago
Home Details for 46 Penn York Rd
Interior Features |
|---|
Interior Details Basement: Crawl Space,PartialNumber of Rooms: 6Types of Rooms: Bedroom 1, Bedroom 2, Bedroom 3, Bathroom 1, Living Room, Kitchen, Dining Room |
Beds & Baths Number of Bedrooms: 3Number of Bathrooms: 1Number of Bathrooms (full): 1 |
Dimensions and Layout Living Area: 1050 Square Feet |
Appliances & Utilities Utilities: Electricity ConnectedAppliances: Dryer, Washer, Refrigerator, RangeDryerRefrigeratorWasher |
Heating & Cooling Heating: Forced Air,OilNo CoolingAir Conditioning: NoneHas HeatingHeating Fuel: Forced Air |
Fireplace & Spa No FireplaceNo Spa |
Gas & Electric Electric: 200+ Amp ServiceHas Electric on Property |
Windows, Doors, Floors & Walls Flooring: Carpet, Vinyl, Laminate |
Levels, Entrance, & Accessibility Stories: 1Levels: OneFloors: Carpet, Vinyl, Laminate |
View Has a ViewView: Mountain(s) |
Exterior Features |
|---|
Exterior Home Features Roof: Composition ShinglePatio / Porch: Front Porch, Screened, Porch, PatioOther Structures: Shed(s)Exterior: OtherFoundation: Block |
Parking & Garage No GarageHas Open ParkingParking: Driveway |
Frontage Responsible for Road Maintenance: Public Maintained RoadRoad Surface Type: Chip And SealNot on Waterfront |
Water & Sewer Water Body: W Delaware River |
Finished Area Finished Area (above surface): 1050 Square Feet |
Property Information |
|---|
Year Built Year Built: 1957 |
Property Type / Style Property Type: ResidentialProperty Subtype: Single Family ResidenceStructure Type: HouseArchitecture: Ranch |
Building Construction Materials: Frame, Vinyl SidingNot a New ConstructionAttached To Another Structure |
Property Information Parcel Number: 03000120008 |
Price & Status |
|---|
Price List Price: $120,000Price Per Sqft: $129/sqft |
Status Change & Dates Possession Timing: Close Of Escrow |
Active Status |
|---|
MLS Status: Closed |
Location |
|---|
Direction & Address City: StarlightCommunity: None |
School Information High School District: Wayne Highlands |
Building |
|---|
Building Area Building Area: 1050 Square Feet |
HOA |
|---|
No HOA |
Lot Information |
|---|
Lot Area: 0.26 acres |
Offer |
|---|
Listing Terms: Cash, Conventional |
Compensation |
|---|
Buyer Agency Commission: 3Buyer Agency Commission Type: %Sub Agency Commission: 0Sub Agency Commission Type: % |
Notes The listing broker’s offer of compensation is made only to participants of the MLS where the listing is filed |
Miscellaneous |
|---|
Mls Number: PW240108Attic: Partially Floored, Pull Down Stairs |
Additional Information |
|---|
Mlg Can ViewMlg Can Use: IDX |
Last check for updates: 1 day ago
Listed by James A Serio
James Serio Real Estate
Bought with: James A Serio, James Serio Real Estate
Source: PWAR, MLS#PW240108

Price History for 46 Penn York Rd
| Date | Price | Event | Source |
|---|---|---|---|
| 02/15/2024 | $135,000 | Sold | PWAR #PW240108 |
| 01/26/2024 | $120,000 | Pending | PWAR #PW240108 |
| 01/19/2024 | $120,000 | Listed For Sale | PWAR #PW240108 |
| 04/22/2016 | $79,000 | Sold | PWAR #151962 |
Property Taxes and Assessment
| Year | 2023 |
|---|---|
| Tax | $2,270 |
| Assessment | $137,700 |
Home facts updated by county records
Comparable Sales for 46 Penn York Rd
Address | Distance | Property Type | Sold Price | Sold Date | Bed | Bath | Sqft |
|---|---|---|---|---|---|---|---|
1.47 | Single-Family Home | $155,000 | 12/12/23 | 3 | 2 | 1,056 | |
2.85 | Single-Family Home | $120,000 | 08/24/23 | 3 | 1 | 2,000 | |
2.67 | Single-Family Home | $235,000 | 06/02/23 | 2 | 1 | 1,200 | |
3.20 | Single-Family Home | $96,000 | 03/15/24 | 3 | 1 | 1,350 | |
3.05 | Single-Family Home | $28,000 | 04/17/24 | 3 | 1 | 1,504 | |
2.90 | Single-Family Home | $209,000 | 05/09/23 | 4 | 2 | 1,840 | |
3.27 | Single-Family Home | $110,000 | 04/23/24 | 2 | 1 | 800 | |
3.42 | Single-Family Home | $100,000 | 03/05/24 | 3 | 1 | 850 | |
3.17 | Single-Family Home | $91,000 | 03/12/24 | 4 | 2 | 1,600 |
Assigned Schools
These are the assigned schools for 46 Penn York Rd.
- Honesdale High School
- 9-12
- Public
- 726 Students
8/10GreatSchools RatingParent Rating AverageMy daughter graduates from Honesdale High School and my husband and I feel she got a private school calibre education at a public school price. The administration and faculty is conservative, holds its student body to high standards and promotes values that are important to us, e.g., hard work, achievement, respect, community service. As of this writing, HHS's PA Scholastic Assessment scores have increased in the past 4 years, their student-to-teacher ratio permits each student to get the attention they need, and their curriculum is rigorous. They still offer Latin!Parent Review10y ago - Preston School
- K-8
- Public
- 151 Students
6/10GreatSchools RatingParent Rating AverageI went to Preston and now my daughter is in the 6th grade there. It is a great school with wonderful teachers. She plays basketball and is in band. There isnt alot of after school activites to choose from but I feel that it is a possitive. My step children go to Honesdale and they are active in alot of sports which leaves them with no time for family or to be a kid.Parent Review14y ago - Check out schools near 46 Penn York Rd.
Check with the applicable school district prior to making a decision based on these schools. Learn more.
LGBTQ Local Legal Protections
LGBTQ Local Legal Protections

IDX information is provided exclusively for personal, non-commercial use, and may not be used for any purpose other than to identify prospective properties consumers may be interested in purchasing. Information is deemed reliable but not guaranteed.
The listing broker’s offer of compensation is made only to participants of the MLS where the listing is filed.
The listing broker’s offer of compensation is made only to participants of the MLS where the listing is filed.
Homes for Rent Near 46 Penn York Rd
Skip to last item
Skip to first item
Off Market Homes Near 46 Penn York Rd
Skip to last item
- Woodland Creek Real Estate - Hancock
- Keller Williams Upstate NY Pro
- See more homes for sale inLake ComoTake a look
Skip to first item
46 Penn York Rd, Lake Como, PA 18461 is a 3 bedroom, 1 bathroom, 1,050 sqft single-family home built in 1957. This property is not currently available for sale. 46 Penn York Rd was last sold on Feb 15, 2024 for $135,000 (13% higher than the asking price of $120,000). The current Trulia Estimate for 46 Penn York Rd is $136,100.
