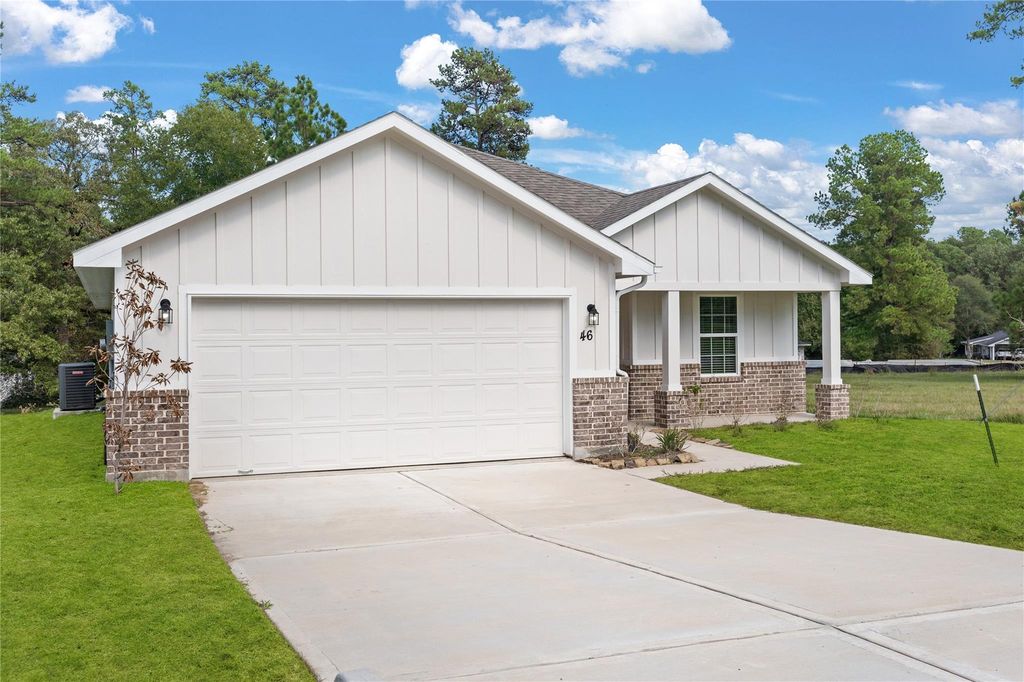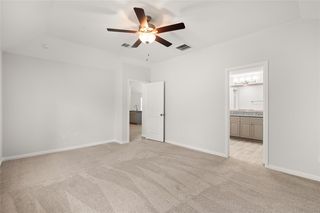


FOR SALENEW CONSTRUCTION
46 Fairway Dr
Trinity, TX 75862
- 3 Beds
- 2 Baths
- 1,630 sqft
- 3 Beds
- 2 Baths
- 1,630 sqft
3 Beds
2 Baths
1,630 sqft
Local Information
© Google
-- mins to
Commute Destination
Description
Welcome to paradise, where luxury and leisure intertwine with function and recreation! This stunning home boasts high-end finishes and a contemporary open floor plan with large windows throughout that invite a sense of spaciousness and comfort. The interior is adorned with tasteful fixtures, premium materials, and quality craftsmanship that create a cozy yet elegant atmosphere. This beautiful golf, lake, and country club community offers controlled access & amenities galore! Imagine waking up to the breathtaking vistas of the manicured golf course and nature that stretch as far as the eye can see, with direct access to the fairways and lake. As a resident, you'll enjoy automatic membership to the prestigious country club. Take advantage of the club's amenities, including golf, a fine dining restaurant, and exclusive social events. This is more than home, it's a lifestyle!
Home Highlights
Parking
2 Car Garage
Outdoor
No Info
A/C
Heating & Cooling
HOA
$209/Monthly
Price/Sqft
$152
Listed
180 days ago
Home Details for 46 Fairway Dr
Interior Features |
|---|
Interior Details Number of Rooms: 3 |
Beds & Baths Number of Bedrooms: 3Number of Bathrooms: 2Number of Bathrooms (full): 2 |
Dimensions and Layout Living Area: 1630 Square Feet |
Appliances & Utilities Appliances: Dishwasher, Disposal, MicrowaveDishwasherDisposalMicrowave |
Heating & Cooling Heating: Natural GasHas CoolingAir Conditioning: ElectricHas HeatingHeating Fuel: Natural Gas |
Levels, Entrance, & Accessibility Stories: 1 |
View No View |
Exterior Features |
|---|
Exterior Home Features Roof: CompositionFoundation: SlabNo Private Pool |
Parking & Garage Number of Garage Spaces: 2Number of Covered Spaces: 2No CarportHas a GarageHas an Attached GarageParking Spaces: 2Parking: Attached |
Days on Market |
|---|
Days on Market: 180 |
Property Information |
|---|
Year Built Year Built: 2022 |
Property Type / Style Property Type: ResidentialProperty Subtype: Single Family ResidenceStructure Type: Free StandingArchitecture: Traditional |
Building Construction Materials: Brick, Cement SidingIs a New Construction |
Property Information Condition: New ConstructionParcel Number: 13795 |
Price & Status |
|---|
Price List Price: $248,000Price Per Sqft: $152 |
Active Status |
|---|
MLS Status: Active |
Location |
|---|
Direction & Address City: TrinityCommunity: Westwood Shores |
School Information Elementary School: Lansberry Elementary SchoolElementary School District: 63 - TrinityJr High / Middle School: Trinity Junior High SchoolJr High / Middle School District: 63 - TrinityHigh School: Trinity High SchoolHigh School District: 63 - Trinity |
Agent Information |
|---|
Listing Agent Listing ID: 18941251 |
Building |
|---|
Building Details Builder Name: Trend View |
Building Area Building Area: 1630 Square Feet |
Community |
|---|
Not Senior Community |
HOA |
|---|
HOA Phone: 936-594-3805Has an HOAHOA Fee: $2,508/Annually |
Lot Information |
|---|
Lot Area: 6791.004 sqft |
Offer |
|---|
Listing Agreement Type: Exclusive Right to Sell/LeaseListing Terms: Seller to Contribute to Buyer's Closing Costs |
Compensation |
|---|
Buyer Agency Commission: 3Buyer Agency Commission Type: %Sub Agency Commission: 3Sub Agency Commission Type: % |
Notes The listing broker’s offer of compensation is made only to participants of the MLS where the listing is filed |
Miscellaneous |
|---|
Mls Number: 18941251 |
Last check for updates: about 16 hours ago
Listing courtesy of Laura Doughty TREC #0733378, (832) 862-8593
FYI Realty - Katy
Source: HAR, MLS#18941251

Price History for 46 Fairway Dr
| Date | Price | Event | Source |
|---|---|---|---|
| 03/04/2024 | $248,000 | PriceChange | HAR #18941251 |
| 10/30/2023 | $256,500 | Listed For Sale | HAR #18941251 |
| 09/08/2023 | ListingRemoved | HAR #96022704 | |
| 04/29/2023 | $270,000 | Listed For Sale | HAR #96022704 |
| 03/30/2023 | ListingRemoved | HAR #25092902 | |
| 02/15/2023 | $278,000 | Listed For Sale | HAR #25092902 |
| 02/07/2023 | ListingRemoved | HAR #51807596 | |
| 01/27/2023 | $277,744 | PriceChange | HAR #51807596 |
| 10/31/2022 | $282,744 | Listed For Sale | HAR #51807596 |
Similar Homes You May Like
Skip to last item
Skip to first item
New Listings near 46 Fairway Dr
Skip to last item
Skip to first item
Property Taxes and Assessment
| Year | 2023 |
|---|---|
| Tax | |
| Assessment | $207,793 |
Home facts updated by county records
Comparable Sales for 46 Fairway Dr
Address | Distance | Property Type | Sold Price | Sold Date | Bed | Bath | Sqft |
|---|---|---|---|---|---|---|---|
4.34 | Single-Family Home | - | 06/28/23 | 3 | 2 | 1,554 | |
4.39 | Single-Family Home | - | 07/18/23 | 3 | 3 | 1,554 |
What Locals Say about Trinity
- Marley T.
- Resident
- 4y ago
"One of my neighbors are amazing, the other not so much. The neighborhood is decent, but the poa is corrupt. When they use the maintenance fees we pay for road repair instead of bailing a poa board member out of jail, I'll change my answer. Trinity in itself is what you make it. If you hang out with bad people, bad things will happen. Lots of drugs and thieves in certain areas. Ask around before buying anything here."
- Brandi G.
- Resident
- 4y ago
"There are strays everywhere. It’s very rare to find a dog in an actual fence. Usually just roamin around or on a chain. "
- Ruthanne
- Resident
- 5y ago
"Dogs don’t stay on the owners properties. Outside dogs just roam all the properties in the city. There are always dogs running along 356, a busy 55 mile per hour road. "
- Carolyn M. B.
- 9y ago
"Trinity is a charming town located on the Trinity River with great neighborhoods, schools and friends. It lies between Crockett and Huntsville with lots of easy to get to, destinations."
LGBTQ Local Legal Protections
LGBTQ Local Legal Protections
Laura Doughty, FYI Realty - Katy

Copyright 2024, Houston REALTORS® Information Service, Inc.
The information provided is exclusively for consumers’ personal, non-commercial use, and may not be used for any purpose other than to identify prospective properties consumers may be interested in purchasing.
Information is deemed reliable but not guaranteed.
The listing broker’s offer of compensation is made only to participants of the MLS where the listing is filed.
The listing broker’s offer of compensation is made only to participants of the MLS where the listing is filed.
46 Fairway Dr, Trinity, TX 75862 is a 3 bedroom, 2 bathroom, 1,630 sqft single-family home built in 2022. This property is currently available for sale and was listed by HAR on Oct 30, 2023. The MLS # for this home is MLS# 18941251.
