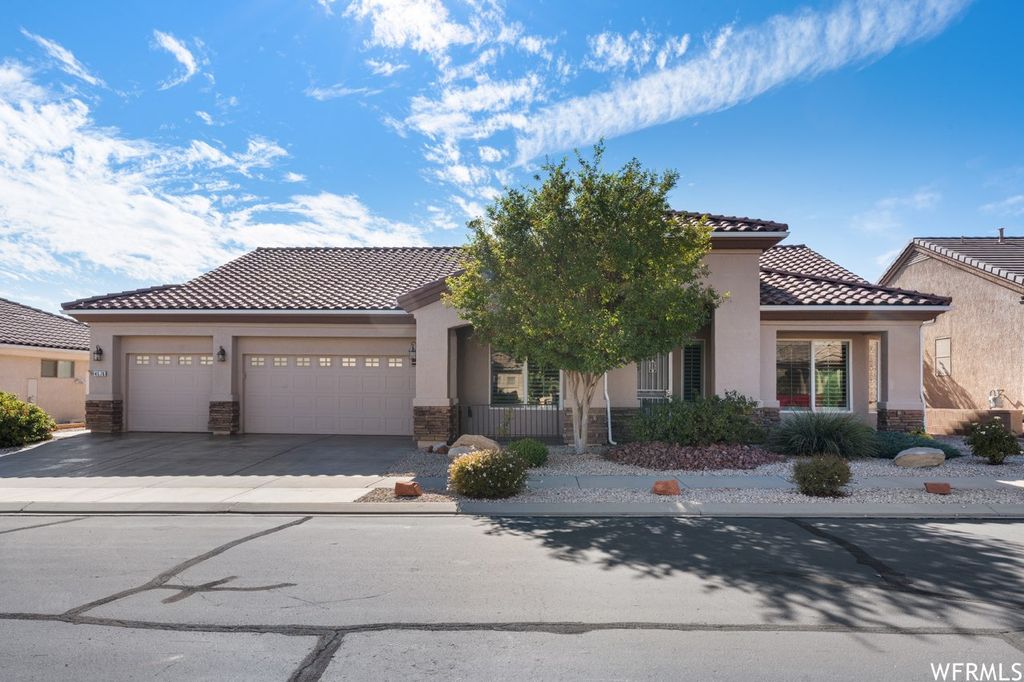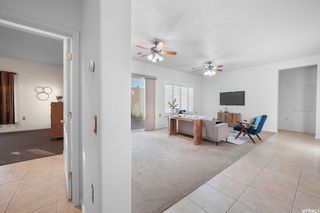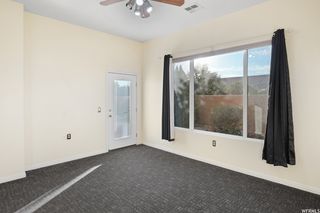


PENDING
4576 S Sandscape Dr
St George, UT 84790
- 2 Beds
- 3 Baths
- 2,242 sqft
- 2 Beds
- 3 Baths
- 2,242 sqft
2 Beds
3 Baths
2,242 sqft
Local Information
© Google
-- mins to
Commute Destination
Description
This beautiful home designed with a spacious floor plan, dual master suite, and a discreet office space, is tailored for the sophisticated taste of snowbirds and avid entertainers alike. Elevate your lifestyle with the assurance of low-maintenance living featuring newer refrigerator, brand-new stainless appliances, chic window shutters, and treatments, and brand new water heater + water softener. As a bonus, a sleek golf cart is included, providing seamless access to Sun River amenities, including the 18-hole championship course, pools, pickleball and tennis courts, and an impressive array of over 80 exclusive club offerings. Sitting among clean, serene streets the timeless elegance of a neighborhood crafted for an active retired lifestyle.
Home Highlights
Parking
3 Car Garage
Outdoor
Patio
A/C
Heating & Cooling
HOA
$175/Monthly
Price/Sqft
$231
Listed
180+ days ago
Home Details for 4576 S Sandscape Dr
Interior Features |
|---|
Interior Details Basement: NoneNumber of Rooms: 11Types of Rooms: Master Bedroom |
Beds & Baths Number of Bedrooms: 2Main Level Bedrooms: 2Number of Bathrooms: 3Number of Bathrooms (full): 2Number of Bathrooms (half): 1Number of Bathrooms (partial): 1 |
Dimensions and Layout Living Area: 2242 Square Feet |
Appliances & Utilities Utilities: Natural Gas Connected, Electricity Connected, Sewer Connected, Water ConnectedAppliances: Dryer, Microwave, Refrigerator, Washer, Water Softener Owned, Disposal, Gas Oven, Gas Range, Free-Standing Range, Instant Hot WaterDisposalDryerMicrowaveRefrigeratorWasher |
Heating & Cooling Heating: Heat PumpNo CoolingAir Conditioning: Ceiling Fan(s)Has HeatingHeating Fuel: Heat Pump |
Fireplace & Spa No Fireplace |
Gas & Electric Has Electric on Property |
Windows, Doors, Floors & Walls Window: Plantation Shutters, Shades, Window CoveringsDoor: Sliding Doors, Storm Door(s)Flooring: Tile |
Levels, Entrance, & Accessibility Stories: 1Floors: Tile |
Exterior Features |
|---|
Exterior Home Features Roof: TilePatio / Porch: Covered, Covered PatioFencing: FullVegetation: Landscaping: FullExterior: Entry (Foyer)No Private Pool |
Parking & Garage Number of Garage Spaces: 3Number of Covered Spaces: 3Open Parking Spaces: 3No CarportHas a GarageHas an Attached GarageNo Open ParkingParking Spaces: 6Parking: Garage Attached |
Pool Pool: Association |
Frontage Road Surface Type: PavedNot on Waterfront |
Surface & Elevation Topography: Terrain |
Finished Area Finished Area (above surface): 2242 Square Feet |
Days on Market |
|---|
Days on Market: 180+ |
Property Information |
|---|
Year Built Year Built: 2004Year Renovated: 2004 |
Property Type / Style Property Type: ResidentialProperty Subtype: Single Family ResidenceArchitecture: Other |
Building Construction Materials: Stone, StuccoNot a New ConstructionDoes Not Include Home Warranty |
Property Information Condition: Blt./StandingIncluded in Sale: Ceiling Fan, Dryer, Microwave, Range, Refrigerator, Washer, Water Softener: Own, Window Coverings, Smart Thermostat(s)Parcel Number: SGSUR4813 |
Price & Status |
|---|
Price List Price: $519,000Price Per Sqft: $231 |
Active Status |
|---|
MLS Status: Under Contract |
Location |
|---|
Direction & Address City: St. GeorgeCommunity: Sun River Ph 4 |
School Information Elementary School: BloomingtonElementary School District: WashingtonJr High / Middle School District: WashingtonHigh School: DixieHigh School District: Washington |
Agent Information |
|---|
Listing Agent Listing ID: 1899602 |
Building |
|---|
Building Area Building Area: 2242 Square Feet |
Community |
|---|
Community Features: SidewalksIs a Senior Community |
HOA |
|---|
HOA Name: Care@PMPmanage.comHas an HOAHOA Fee: $175/Monthly |
Lot Information |
|---|
Lot Area: 4356 sqft |
Documents |
|---|
Disclaimer: Information not guaranteed. Buyer to verify all information. |
Offer |
|---|
Listing Terms: Cash, Conventional, FHA, VA Loan |
Compensation |
|---|
Buyer Agency Commission: 3Buyer Agency Commission Type: % |
Notes The listing broker’s offer of compensation is made only to participants of the MLS where the listing is filed |
Miscellaneous |
|---|
Mls Number: 1899602 |
Additional Information |
|---|
HOA Amenities: Other,Barbecue,Biking Trails,Bocce Ball Court,Clubhouse,Fitness Center,Trail(s),Management,Picnic Area,Tennis Court(s) |
Last check for updates: about 13 hours ago
Listing courtesy of Jeff Watkins, (435) 767-9888
KW St George Keller Williams Realty (Southern Utah)
Source: UtahRealEstate.com, MLS#1899602

Price History for 4576 S Sandscape Dr
| Date | Price | Event | Source |
|---|---|---|---|
| 04/01/2024 | $519,000 | Pending | WCBR #23-244498 |
| 02/15/2024 | $519,000 | PriceChange | WCBR #23-244498 |
| 12/30/2023 | $544,999 | PriceChange | WCBR #23-244498 |
| 09/11/2023 | $549,999 | Listed For Sale | WCBR #23-244498 |
Similar Homes You May Like
Skip to last item
Skip to first item
New Listings near 4576 S Sandscape Dr
Skip to last item
- VISIONARY REAL ESTATE
- See more homes for sale inSt GeorgeTake a look
Skip to first item
Property Taxes and Assessment
| Year | 2022 |
|---|---|
| Tax | $2,350 |
| Assessment | $600,400 |
Home facts updated by county records
Comparable Sales for 4576 S Sandscape Dr
Address | Distance | Property Type | Sold Price | Sold Date | Bed | Bath | Sqft |
|---|---|---|---|---|---|---|---|
0.24 | Single-Family Home | - | 09/25/23 | 3 | 2 | 2,153 |
LGBTQ Local Legal Protections
LGBTQ Local Legal Protections
Jeff Watkins, KW St George Keller Williams Realty (Southern Utah)

Based on information from the Wasatch Front Regional Multiple Listing Service, Inc. as of 2024-01-24 15:13:16 PST. All data, including all measurements and calculations of area, is obtained from various sources and has not been, and will not be, verified by broker or the MLS. All information should be independently reviewed and verified for accuracy. Properties may or may not be listed by the office/agent presenting the information. Click here for more information
The listing broker’s offer of compensation is made only to participants of the MLS where the listing is filed.
The listing broker’s offer of compensation is made only to participants of the MLS where the listing is filed.
4576 S Sandscape Dr, St George, UT 84790 is a 2 bedroom, 3 bathroom, 2,242 sqft single-family home built in 2004. This property is currently available for sale and was listed by UtahRealEstate.com on Sep 12, 2023. The MLS # for this home is MLS# 1899602.
