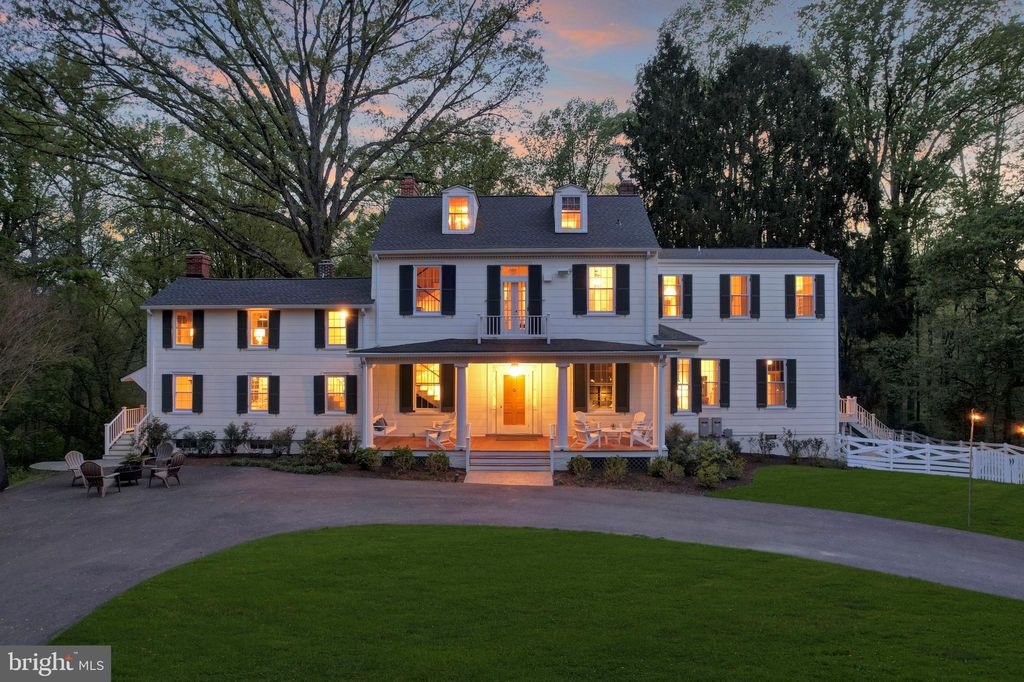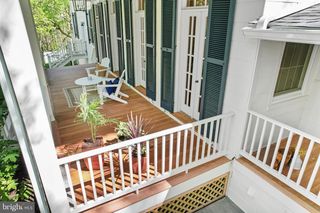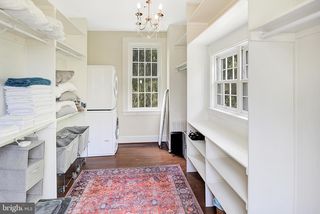


FOR SALE6.97 ACRES
4566 Solomons Island Rd
Harwood, MD 20776
- 5 Beds
- 5 Baths
- 4,289 sqft (on 6.97 acres)
- 5 Beds
- 5 Baths
- 4,289 sqft (on 6.97 acres)
5 Beds
5 Baths
4,289 sqft
(on 6.97 acres)
Local Information
© Google
-- mins to
Commute Destination
Description
Welcome to Historic Oakwood, cir. 1850. Step back in time and immerse yourself in the rich history of Maryland with this unique opportunity to own a piece of the past. From the freshly paved driveway you can see the house appearing through the old-growth trees as you arrive down the circular drive. In front of the home are gardens and parking for additional vehicles and guests. The entire home is freshly painted with brand new custom wooden shutters, reproduced to match the historic character. Step onto the custom Maryland flag stamped concrete out front and you can picture relaxation on the deep front porch, perfect for enjoying a summer afternoon. Even for the time period, the interior open Foyer and turned staircase were unique, and the Double Parlor design is described in the National Historic Registry listing for this property. On the right side of the Foyer is the original Office and floor to ceiling bookshelves on two walls. Beyond the front Office is a spacious Living Room with an original wood burning fireplace. This room opens to the Dining Room on the right, also with an original fireplace. Both rooms contain expansive glass french doors that open to the renovated Back Porch. To the Left of the Dining Room, you will find the fully stocked Butler’s Pantry, ready to receive guests with plenty of storage and wet bar. The Kitchen was renovated in 2021 with all new cabinets, appliances and counters, plus a reverse osmosis system. An early 20th century brick hearth fireplace complete with dutch oven encompasses the back wall. While a smaller pantry takes advantage of extra space behind a staircase, around the corner from the Kitchen contains a small Breakfast nook and private porch perfect for enjoying your morning coffee as the sun rises. Finally, a Butler’s Pantry and 2nd Half Bath are found at the end of that hallway. Oakwood was renovated in 2019 with a two story addition to the right side of the house. On the main level, this addition leads from the Living Room to the Family Room/Study. This is the room to get away and relax, with 11’ bookshelves, a gas fireplace, and secret hidden door leading to another half bath, and mud room entrance. Mud Room includes a tall dog bath station. Leading from the Kitchen to the back staircase, you’ll find the first spacious Guest Bedroom and full Hall Bath. Another large Bedroom backs to the newer Primary Suite beyond, with another Full Bath at the end of the hall and main staircase. Both Bedrooms are fit for a King or Queen! The Primary Suite boasts a newer gas Fireplace, as well as luxurious Primary Bath nearly as large as the bedroom itself. Be ready to pamper yourself in the freestanding tub before a roaring gas fireplace, or shower in the oversized open tiled walk-in shower. Your custom closet around the corner from the double sinks can hold all of your clothing and laundry needs. The third floor contains two more special Bedrooms, quiet and private, with much natural light as in the rest of the home. Beyond the beauty of the home’s interior, many new updates and upgrades make this incredible home a mix of old world and modern living. All baths and Kitchen renovated/updated in 2020/2021. New Roof in 2024. The home went through a full electrical upgrade in 2021 with two new Leviton 200amp fully automated panels and a new transformer. Never fear a power outage with the outfitted 26kw LPG Generac Generator. Just a few of the many upgrades- check the documents section for a full list! Live, Work, Play....this home has it all. While the current owners have occupied the home, it has amazing potential for Event Planning, Short-Term Rental Income, and more. Located minutes from Annapolis and within 45 minutes of Washington, D.C. and Baltimore.
Home Highlights
Parking
Open Parking
Outdoor
No Info
A/C
Heating & Cooling
HOA
None
Price/Sqft
$466
Listed
1 day ago
Home Details for 4566 Solomons Island Rd
Interior Features |
|---|
Interior Details Basement: OtherNumber of Rooms: 1Types of Rooms: Basement |
Beds & Baths Number of Bedrooms: 5Number of Bathrooms: 5Number of Bathrooms (full): 3Number of Bathrooms (half): 2Number of Bathrooms (main level): 2 |
Dimensions and Layout Living Area: 4289 Square Feet |
Appliances & Utilities Appliances: Dishwasher, Dryer - Electric, Dryer, Energy Efficient Appliances, Exhaust Fan, Extra Refrigerator/Freezer, Microwave, Oven/Range - Gas, Refrigerator, Six Burner Stove, Stove, Washer - Front Loading, Washer, Water Conditioner - Owned, Water Heater, Electric Water HeaterDishwasherDryerLaundry: Upper LevelMicrowaveRefrigeratorWasher |
Heating & Cooling Heating: Central,Heat Pump,Heat Pump - Electric BackUp,Electric,Propane - OwnedHas CoolingAir Conditioning: Central A/C,ElectricHas HeatingHeating Fuel: Central |
Fireplace & Spa Number of Fireplaces: 7Fireplace: Brick, Gas/Propane, Mantel(s), Marble, Wood BurningHas a Fireplace |
Gas & Electric Electric: 200+ Amp Service |
Windows, Doors, Floors & Walls Window: Transom, Wood FramesDoor: French Doors, Six PanelFlooring: Hardwood, Tile/Brick, Wood Floors |
Levels, Entrance, & Accessibility Stories: 4Levels: FourAccessibility: OtherFloors: Hardwood, Tile Brick, Wood Floors |
View View: Garden, Trees/Woods |
Security Security: Electric Alarm, Fire Detection System, Monitored, Security System, Smoke Detector(s) |
Exterior Features |
|---|
Exterior Home Features Vegetation: Trees/WoodedOther Structures: Above Grade, Below GradeFoundation: Brick/MortarNo Private Pool |
Parking & Garage No CarportNo GarageNo Attached GarageHas Open ParkingParking: Circular Driveway,Asphalt Driveway,Gravel Driveway,Secured,Driveway |
Pool Pool: None |
Frontage Not on Waterfront |
Water & Sewer Sewer: Private Septic Tank |
Finished Area Finished Area (above surface): 4289 Square Feet |
Days on Market |
|---|
Days on Market: 1 |
Property Information |
|---|
Year Built Year Built: 1850 |
Property Type / Style Property Type: ResidentialProperty Subtype: Single Family ResidenceStructure Type: DetachedArchitecture: Colonial |
Building Construction Materials: CombinationNot a New Construction |
Property Information Parcel Number: 020100008988000 |
Price & Status |
|---|
Price List Price: $2,000,000Price Per Sqft: $466 |
Status Change & Dates Possession Timing: Close Of Escrow |
Active Status |
|---|
MLS Status: ACTIVE |
Media |
|---|
Location |
|---|
Direction & Address City: HarwoodCommunity: Harwood |
School Information Elementary School: LothianElementary School District: Anne Arundel County Public SchoolsJr High / Middle School: SouthernJr High / Middle School District: Anne Arundel County Public SchoolsHigh School: SouthernHigh School District: Anne Arundel County Public Schools |
Agent Information |
|---|
Listing Agent Listing ID: MDAA2082182 |
Community |
|---|
Not Senior Community |
HOA |
|---|
No HOA |
Lot Information |
|---|
Lot Area: 6.97 Acres |
Listing Info |
|---|
Special Conditions: Standard |
Offer |
|---|
Listing Agreement Type: Exclusive Right To Sell |
Compensation |
|---|
Buyer Agency Commission: 1.5Buyer Agency Commission Type: %Sub Agency Commission: 0.5Sub Agency Commission Type: % |
Notes The listing broker’s offer of compensation is made only to participants of the MLS where the listing is filed |
Business |
|---|
Business Information Ownership: Fee Simple |
Miscellaneous |
|---|
BasementMls Number: MDAA2082182 |
Last check for updates: about 13 hours ago
Listing courtesy of Genna Fleming, (443) 532-8917
Exit Community Realty, (240) 623-3948
Co-Listing Agent: Samuel J Thomas, (443) 975-2559
Exit Community Realty, (240) 623-3948
Source: Bright MLS, MLS#MDAA2082182

Price History for 4566 Solomons Island Rd
| Date | Price | Event | Source |
|---|---|---|---|
| 04/29/2024 | $2,000,000 | Listed For Sale | Bright MLS #MDAA2082182 |
| 04/11/2021 | $1,100,000 | Sold | N/A |
| 02/20/2021 | $1,085,000 | Pending | Bright MLS #MDAA459022 |
| 02/18/2021 | $1,085,000 | Listed For Sale | Bright MLS #MDAA459022 |
| 01/12/2018 | $701,000 | Sold | N/A |
Similar Homes You May Like
Skip to last item
- Keller Williams Chantilly Ventures, LLC
- Keller Williams Flagship of Maryland
- Desiree Callender Realtors and Associates, LLC
- See more homes for sale inHarwoodTake a look
Skip to first item
New Listings near 4566 Solomons Island Rd
Skip to last item
Skip to first item
Property Taxes and Assessment
| Year | 2023 |
|---|---|
| Tax | $5,353 |
| Assessment | $490,200 |
Home facts updated by county records
Comparable Sales for 4566 Solomons Island Rd
Address | Distance | Property Type | Sold Price | Sold Date | Bed | Bath | Sqft |
|---|---|---|---|---|---|---|---|
0.35 | Single-Family Home | $970,000 | 01/11/24 | 4 | 4 | 3,969 | |
0.28 | Single-Family Home | $565,000 | 12/27/23 | 3 | 4 | 2,248 | |
0.50 | Single-Family Home | $672,500 | 01/08/24 | 4 | 3 | 2,657 | |
0.78 | Single-Family Home | $750,000 | 04/05/24 | 3 | 3 | 3,258 | |
1.27 | Single-Family Home | $900,000 | 01/17/24 | 4 | 3 | 4,136 | |
0.28 | Single-Family Home | $505,000 | 07/17/23 | 3 | 2 | 1,575 | |
1.42 | Single-Family Home | $1,205,000 | 06/30/23 | 7 | 5 | 6,737 | |
0.90 | Single-Family Home | $640,000 | 04/10/24 | 4 | 3 | 2,223 | |
1.01 | Single-Family Home | $725,000 | 11/20/23 | 4 | 3 | 2,328 |
What Locals Say about Harwood
- Trishrn0929
- Resident
- 3y ago
"I live in Edgewater, which is next to Harwood. Very rural. Country. Good schools. Easy access to main roads for work. "
- Kmarona13
- Resident
- 5y ago
"It takes approximately an hour to get to Washington DC from this area. There is rarely a lot of traffic but RT 2 can get backed up during rush hour times "
LGBTQ Local Legal Protections
LGBTQ Local Legal Protections
Genna Fleming, Exit Community Realty

The data relating to real estate for sale on this website appears in part through the BRIGHT Internet Data Exchange program, a voluntary cooperative exchange of property listing data between licensed real estate brokerage firms, and is provided by BRIGHT through a licensing agreement.
Listing information is from various brokers who participate in the Bright MLS IDX program and not all listings may be visible on the site.
The property information being provided on or through the website is for the personal, non-commercial use of consumers and such information may not be used for any purpose other than to identify prospective properties consumers may be interested in purchasing.
Some properties which appear for sale on the website may no longer be available because they are for instance, under contract, sold or are no longer being offered for sale.
Property information displayed is deemed reliable but is not guaranteed.
Copyright 2024 Bright MLS, Inc. Click here for more information
The listing broker’s offer of compensation is made only to participants of the MLS where the listing is filed.
The listing broker’s offer of compensation is made only to participants of the MLS where the listing is filed.
4566 Solomons Island Rd, Harwood, MD 20776 is a 5 bedroom, 5 bathroom, 4,289 sqft single-family home built in 1850. This property is currently available for sale and was listed by Bright MLS on Apr 15, 2024. The MLS # for this home is MLS# MDAA2082182.
